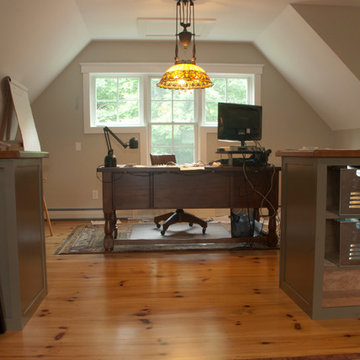Idées déco de grands bureaux campagne
Trier par :
Budget
Trier par:Populaires du jour
81 - 100 sur 573 photos
1 sur 3
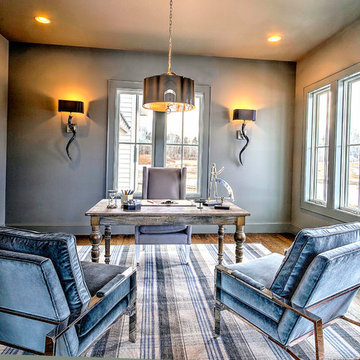
Cette image montre un grand bureau rustique avec un mur gris, parquet foncé, aucune cheminée et un bureau indépendant.
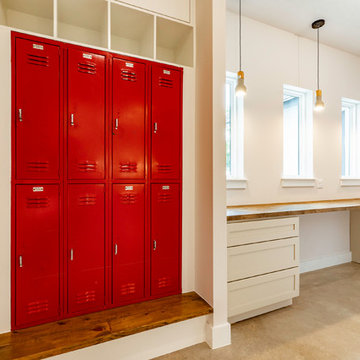
Inspiration pour un grand bureau rustique avec un mur beige, sol en béton ciré, aucune cheminée, un bureau intégré et un sol gris.
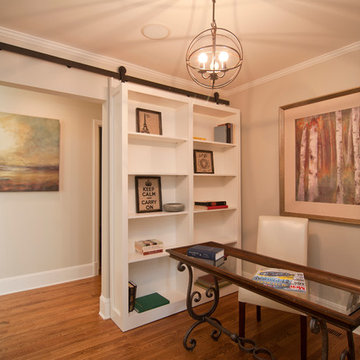
The dual-sphere chandelier in this library is the perfect excuse to be well-read.
Aménagement d'un grand bureau campagne avec un mur gris, parquet foncé, un bureau indépendant et un sol marron.
Aménagement d'un grand bureau campagne avec un mur gris, parquet foncé, un bureau indépendant et un sol marron.
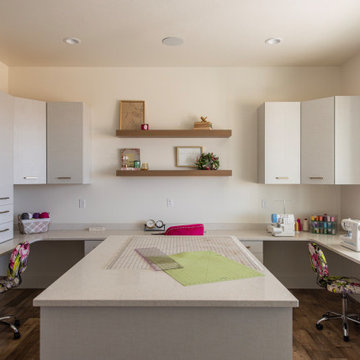
Builder - Innovate Construction (Brady Roundy
Photography - Jared Medley
Cette photo montre un grand bureau atelier nature avec un bureau intégré.
Cette photo montre un grand bureau atelier nature avec un bureau intégré.
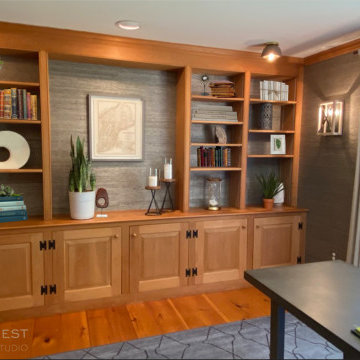
This home office was dubbed the library, due to its built in bookshelves and handsome wood paneling. The client loves textures, and there is an abundance of it here. The desk has a concrete top, the ceiling solitaire fixtures the same.
The walls are covered in a rich gray grasscloth from Phillip Jeffries, that warms the room. RL Linen drapery block the glare when needed. A washable rug grounds the room, in case of accidents when snacking at his desk.
The room doubles as a guest room, the performance linen covered sleep sofa impervious to spills. It's a great place to curl up with a book and a fluffy throw.
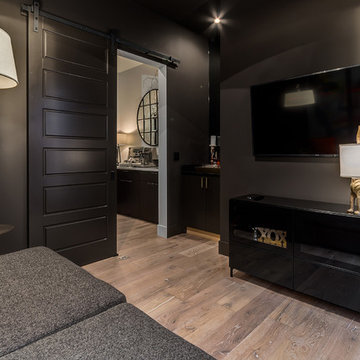
Dark and moody this office is the perfect escape, with it's on bar station and accessible only through the hidden pantry!
Idées déco pour un grand bureau campagne avec un mur noir, parquet clair et un sol beige.
Idées déco pour un grand bureau campagne avec un mur noir, parquet clair et un sol beige.
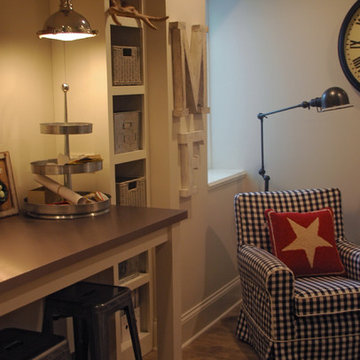
This hobby room has it all; dedicated storage, large open working table, reading nook and even a large window. Can you believe this is a basement?
Meyer Design
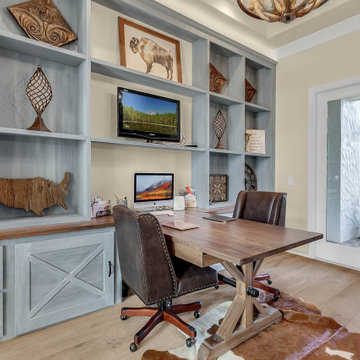
We designed and built this beautiful home office for our client who wanted the room to look amazing and function really well. Maria had a lot of books as well a some pieces that she wanted to display so getting the most out of the wall space was very important. We custom built and finished it with our custom special walnut beachy color and it turned out great. We also built a two person desk so that Maria could meet with her clients.
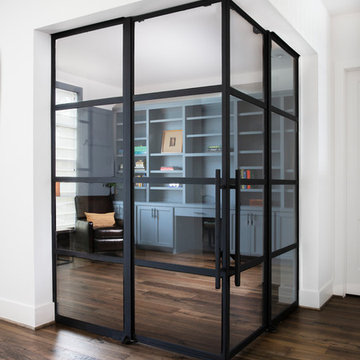
Connie Anderson
Aménagement d'un grand bureau campagne avec un mur bleu, un sol en bois brun, un bureau intégré et un sol marron.
Aménagement d'un grand bureau campagne avec un mur bleu, un sol en bois brun, un bureau intégré et un sol marron.
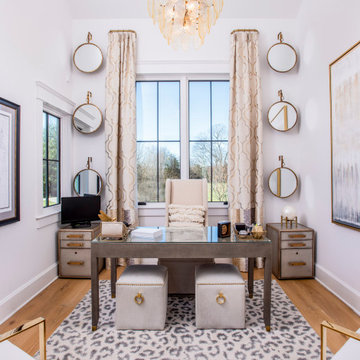
Exemple d'un grand bureau nature avec un mur blanc, parquet clair, un bureau indépendant, un sol marron et un plafond voûté.
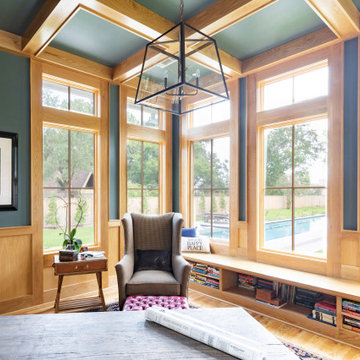
Exemple d'un grand bureau nature avec une bibliothèque ou un coin lecture, un mur bleu, parquet clair, une cheminée standard, un manteau de cheminée en brique, un bureau indépendant et un sol beige.
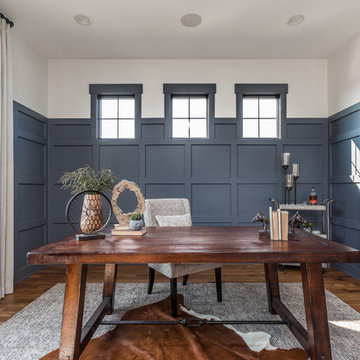
Réalisation d'un grand bureau champêtre avec un mur gris, un sol en bois brun et un sol multicolore.
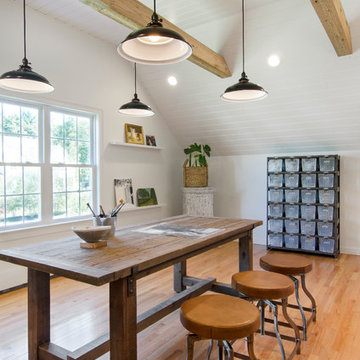
Photo Credit: Tamara Flanagan
Inspiration pour un grand bureau rustique de type studio avec un mur blanc, un sol en bois brun, aucune cheminée et un bureau indépendant.
Inspiration pour un grand bureau rustique de type studio avec un mur blanc, un sol en bois brun, aucune cheminée et un bureau indépendant.
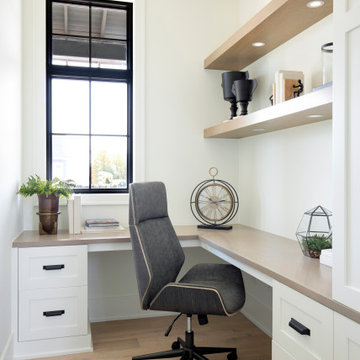
Idées déco pour un grand bureau campagne avec un mur blanc, parquet clair, un bureau intégré et un sol beige.
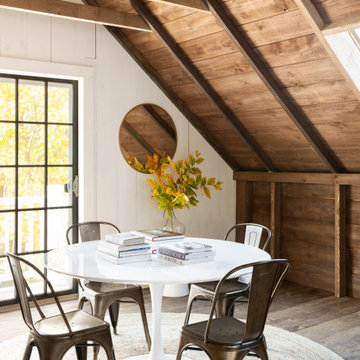
This project hits very close to home for us. Not your typical office space, we re-purposed a 19th century carriage barn into our office and workshop. With no heat, minimum electricity and few windows (most of which were broken), a priority for CEO and Designer Jason Hoffman was to create a space that honors its historic architecture, era and purpose but still offers elements of understated sophistication.
The building is nearly 140 years old, built before many of the trees towering around it had begun growing. It was originally built as a simple, Victorian carriage barn, used to store the family’s horse and buggy. Later, it housed 2,000 chickens when the Owners worked the property as their farm. Then, for many years, it was storage space. Today, it couples as a workshop for our carpentry team, building custom projects and storing equipment, as well as an office loft space ready to welcome clients, visitors and trade partners. We added a small addition onto the existing barn to offer a separate entry way for the office. New stairs and an entrance to the workshop provides for a small, yet inviting foyer space.
From the beginning, even is it’s dark state, Jason loved the ambiance of the old hay loft with its unfinished, darker toned timbers. He knew he wanted to find a way to refinish the space with a focus on those timbers, evident in the statement they make when walking up the stairs. On the exterior, the building received new siding, a new roof and even a new foundation which is a story for another post. Inside, we added skylights, larger windows and a French door, with a small balcony. Along with heat, electricity, WiFi and office furniture, we’re ready for visitors!
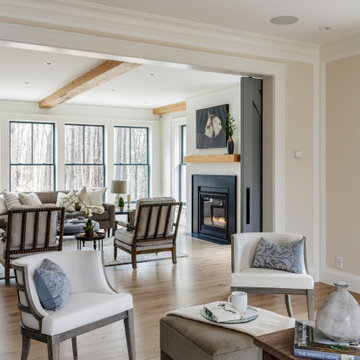
TEAM
Developer: Green Phoenix Development
Architect: LDa Architecture & Interiors
Interior Design: LDa Architecture & Interiors
Builder: Essex Restoration
Home Stager: BK Classic Collections Home Stagers
Photographer: Greg Premru Photography
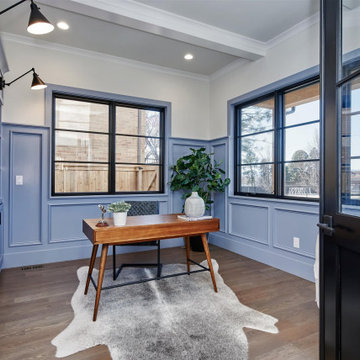
Aménagement d'un grand bureau campagne avec un mur bleu, parquet clair, un sol marron et poutres apparentes.
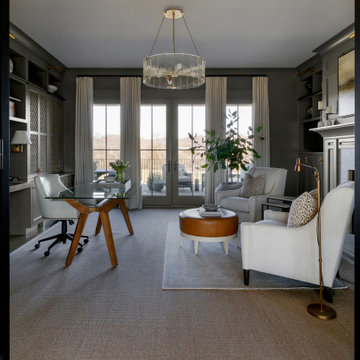
Idée de décoration pour un grand bureau champêtre avec un mur gris, un sol en bois brun, une cheminée standard, un manteau de cheminée en pierre, un bureau intégré et un sol marron.
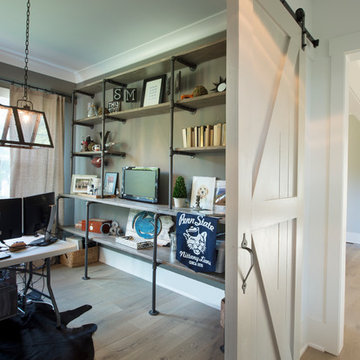
Sliding barn doors reveal an inviting home office study with modern industrial style.
Cette image montre un grand bureau rustique avec un mur gris, parquet clair et un bureau indépendant.
Cette image montre un grand bureau rustique avec un mur gris, parquet clair et un bureau indépendant.
Idées déco de grands bureaux campagne
5
