Idées déco de grands bureaux classiques
Trier par :
Budget
Trier par:Populaires du jour
161 - 180 sur 6 859 photos
1 sur 3
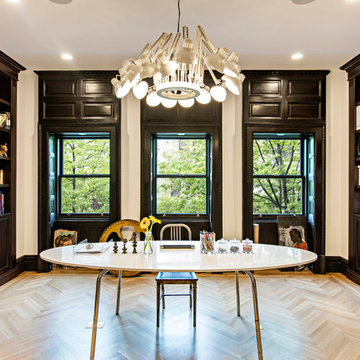
Dorothy Hong, Photographer
Idée de décoration pour un grand bureau tradition avec un mur blanc, parquet clair, aucune cheminée, un bureau indépendant et un sol beige.
Idée de décoration pour un grand bureau tradition avec un mur blanc, parquet clair, aucune cheminée, un bureau indépendant et un sol beige.
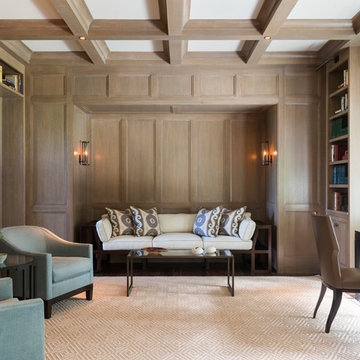
Exemple d'un grand bureau chic avec un sol en bois brun, un bureau indépendant, un mur marron, aucune cheminée et un sol marron.
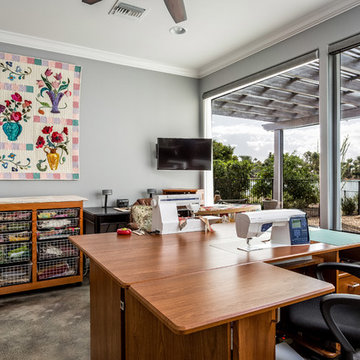
One of my clients is a quilter and needed a space dedicated to her craft. This area at the back of the house was the perfect spot. The entire back side of the home has large windows that look out to the lake view. It allows ample natural lighting for all of her work.
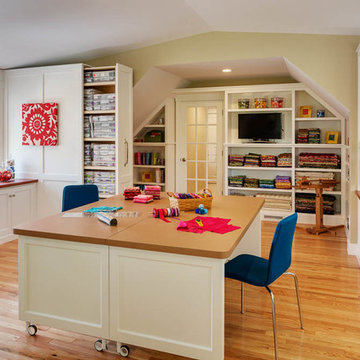
Greg Premru Photography, Inc
Aménagement d'un grand bureau atelier classique avec un mur beige, parquet clair et un bureau intégré.
Aménagement d'un grand bureau atelier classique avec un mur beige, parquet clair et un bureau intégré.
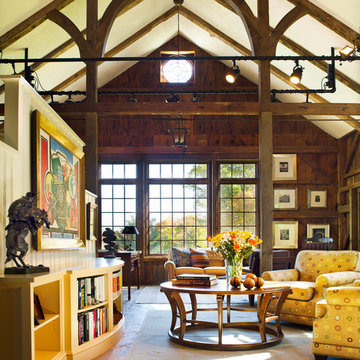
Christopher Kolk
Idée de décoration pour un grand bureau atelier tradition avec un mur beige, parquet clair et aucune cheminée.
Idée de décoration pour un grand bureau atelier tradition avec un mur beige, parquet clair et aucune cheminée.
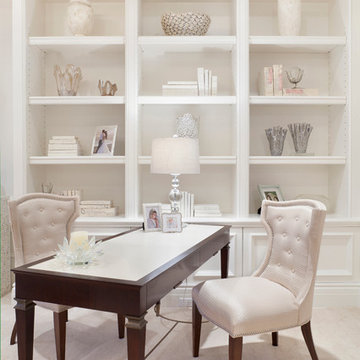
Ed Butera
Exemple d'un grand bureau chic avec un mur blanc et un bureau indépendant.
Exemple d'un grand bureau chic avec un mur blanc et un bureau indépendant.
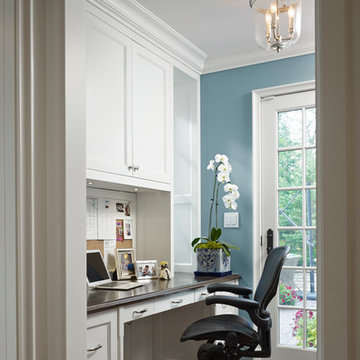
Middlefork was retained to update and revitalize this North Shore home to a family of six.
The primary goal of this project was to update and expand the home's small, eat-in kitchen. The existing space was gutted and a 1,500-square-foot addition was built to house a gourmet kitchen, connected breakfast room, fireside seating, butler's pantry, and a small office.
The family desired nice, timeless spaces that were also durable and family-friendly. As such, great consideration was given to the interior finishes. The 10' kitchen island, for instance, is a solid slab of white velvet quartzite, selected for its ability to withstand mustard, ketchup and finger-paint. There are shorter, walnut extensions off either end of the island that support the children's involvement in meal preparation and crafts. Low-maintenance Atlantic Blue Stone was selected for the perimeter counters.
The scope of this phase grew to include re-trimming the front façade and entry to emphasize the Georgian detailing of the home. In addition, the balance of the first floor was gutted; existing plumbing and electrical systems were updated; all windows were replaced; two powder rooms were updated; a low-voltage distribution system for HDTV and audio was added; and, the interior of the home was re-trimmed. Two new patios were also added, providing outdoor areas for entertaining, dining and cooking.
Tom Harris, Hedrich Blessing
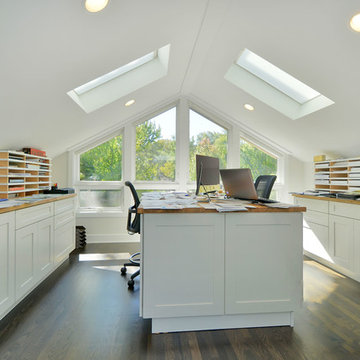
Idée de décoration pour un grand bureau tradition de type studio avec un mur blanc, parquet foncé et un bureau intégré.

When planning this custom residence, the owners had a clear vision – to create an inviting home for their family, with plenty of opportunities to entertain, play, and relax and unwind. They asked for an interior that was approachable and rugged, with an aesthetic that would stand the test of time. Amy Carman Design was tasked with designing all of the millwork, custom cabinetry and interior architecture throughout, including a private theater, lower level bar, game room and a sport court. A materials palette of reclaimed barn wood, gray-washed oak, natural stone, black windows, handmade and vintage-inspired tile, and a mix of white and stained woodwork help set the stage for the furnishings. This down-to-earth vibe carries through to every piece of furniture, artwork, light fixture and textile in the home, creating an overall sense of warmth and authenticity.
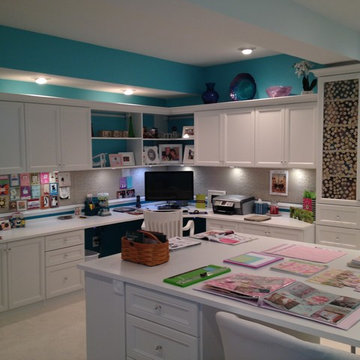
Aménagement d'un grand bureau atelier classique avec un mur bleu, moquette, un bureau intégré et un sol marron.
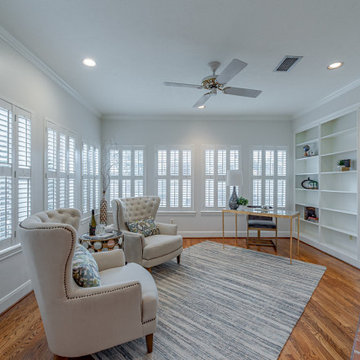
A classic patio home at the back of a gated enclave of three. Downstairs are gracious formal living,dining, open kitchen to breakfast bar and family room. All these rooms with natural light streaming through plantation shuttered windows to rich hardwood floors and high ceiling with crown moldings. Living and family rooms look to a broad shaded hardscape patio with easy care professional landscaping. Upstairs are four bedrooms, two with ensuite baths and two with adjoining Hollywood bath. One of these bedrooms is paneled and would make an ideal study, playroom or workout room. The extra large, east facing master bedroom has an adjoining sitting room/study, a large master bath and oversized his/her closets.
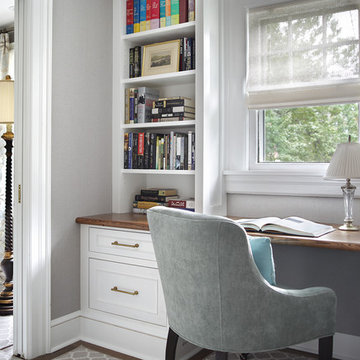
This new home office is adjacent to the master suite to the left and includes custom cabinetry (including filing cabinets), an enclosed printer closet and plenty of light. JMOC Builders, ML Interior Designs, Peter Rymwid photography.
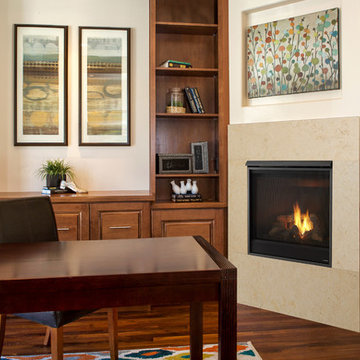
Cette photo montre un grand bureau chic avec un mur beige, un sol en bois brun, une cheminée standard, un bureau indépendant et un sol marron.

Idées déco pour un grand bureau classique avec un mur marron, parquet foncé, une cheminée standard, un manteau de cheminée en pierre, un bureau intégré et un sol marron.
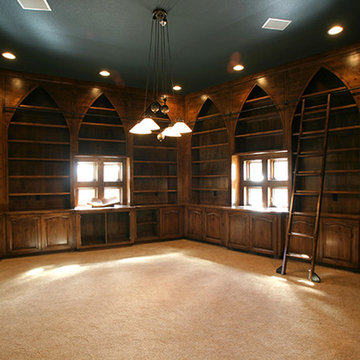
Réalisation d'un grand bureau tradition avec une bibliothèque ou un coin lecture, un mur vert, moquette, aucune cheminée et un sol beige.
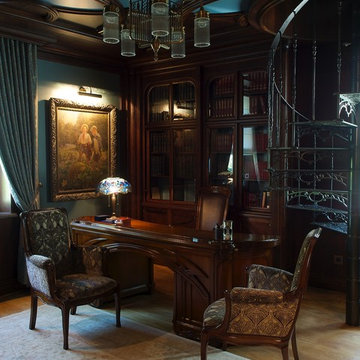
Cette image montre un grand bureau traditionnel avec un mur bleu, un sol en bois brun, aucune cheminée et un bureau indépendant.
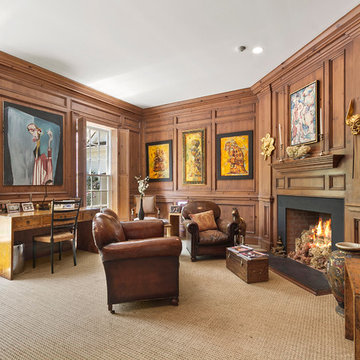
Cette photo montre un grand bureau chic avec moquette, une cheminée d'angle, un bureau indépendant, un mur marron, un manteau de cheminée en métal et un sol beige.
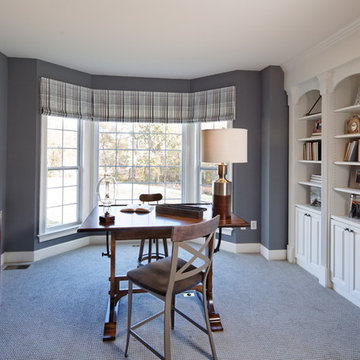
Réalisation d'un grand bureau tradition avec un mur gris, moquette, aucune cheminée et un bureau indépendant.
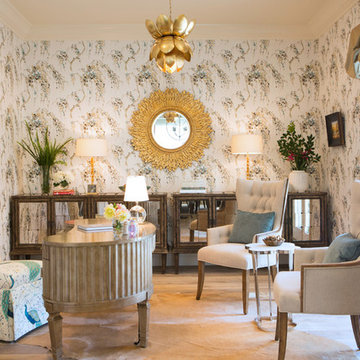
Lori Dennis Interior Design
SoCal Contractor Construction
Erika Bierman Photography
Cette image montre un grand bureau traditionnel avec un mur multicolore, un sol en bois brun et un bureau indépendant.
Cette image montre un grand bureau traditionnel avec un mur multicolore, un sol en bois brun et un bureau indépendant.
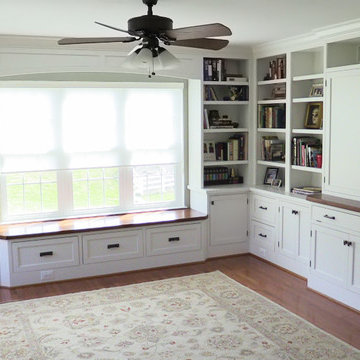
This space was transformed from an empty room into this beautiful home office. All the shelves and cabinetry are from Brighton, Wabash door style with custom paint Gardinia and Hickory Hazelnut Accents.
Dan Krotz, Cabinet Discounters, Inc.
Idées déco de grands bureaux classiques
9