Idées déco de grands bureaux en bois
Trier par :
Budget
Trier par:Populaires du jour
61 - 80 sur 133 photos
1 sur 3
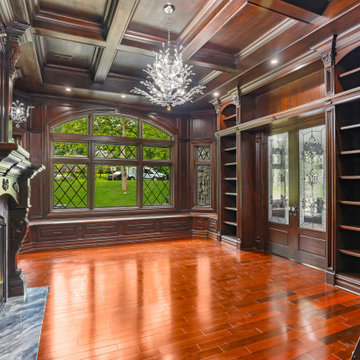
Custom Home Remodel in New Jersey.
Idées déco pour un grand bureau classique en bois avec une bibliothèque ou un coin lecture, un mur marron, un sol en bois brun, cheminée suspendue, un manteau de cheminée en bois, un sol multicolore et un plafond à caissons.
Idées déco pour un grand bureau classique en bois avec une bibliothèque ou un coin lecture, un mur marron, un sol en bois brun, cheminée suspendue, un manteau de cheminée en bois, un sol multicolore et un plafond à caissons.
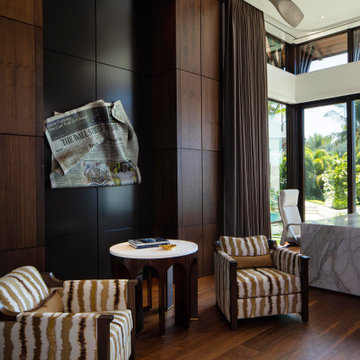
Idée de décoration pour un grand bureau méditerranéen en bois avec un sol en bois brun, une cheminée standard, un manteau de cheminée en bois, un bureau intégré et un plafond en bois.
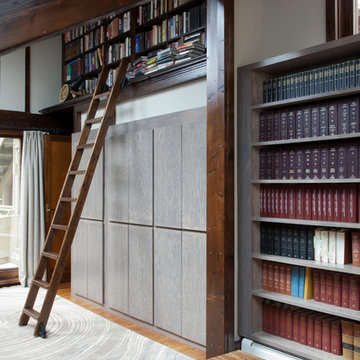
The client has a home office filled with books, so it was a necessity to build custom shelving and cabinetry to suit his needs. We bought a rosewood desk, and Niche Modern lighting to give the space a modern edge. The rug is by Niba Rugs and is a fabulous wood grain image of a tree trunk. The colors meld beautifully with the greys and browns in the house.
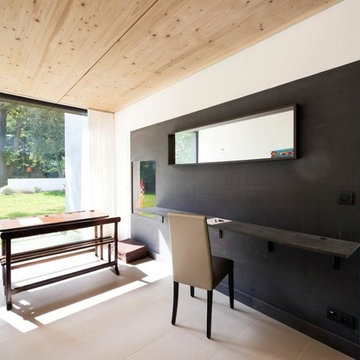
Vue du bureau et salle de musique
Exemple d'un grand bureau tendance en bois avec un mur noir, un sol en carrelage de céramique, un bureau intégré, un sol beige et un plafond en bois.
Exemple d'un grand bureau tendance en bois avec un mur noir, un sol en carrelage de céramique, un bureau intégré, un sol beige et un plafond en bois.
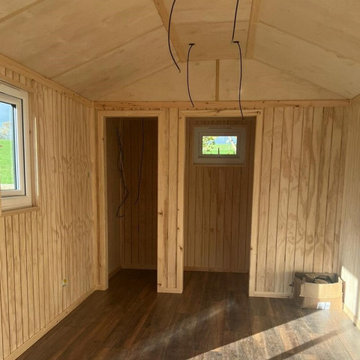
Mr & Mrs B, Garden Room, Salisbury
Idées déco pour un grand bureau classique en bois de type studio avec un mur beige, sol en stratifié, un bureau indépendant, un sol marron et un plafond en bois.
Idées déco pour un grand bureau classique en bois de type studio avec un mur beige, sol en stratifié, un bureau indépendant, un sol marron et un plafond en bois.
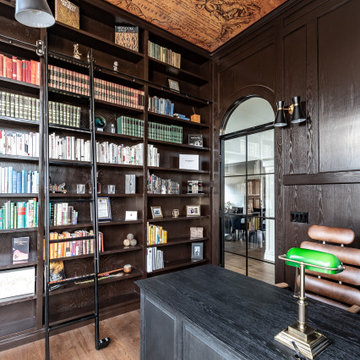
Idée de décoration pour un grand bureau tradition en bois avec une bibliothèque ou un coin lecture, un mur marron, un sol en bois brun, un bureau indépendant, un sol marron et un plafond en papier peint.
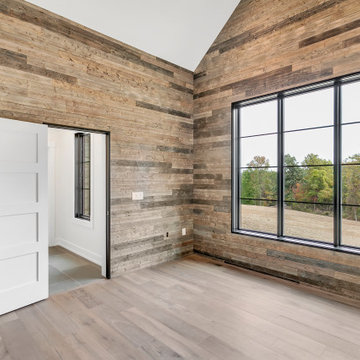
Home office with patio
Aménagement d'un grand bureau montagne en bois avec un mur marron, un sol en bois brun, un bureau indépendant, un sol marron et un plafond voûté.
Aménagement d'un grand bureau montagne en bois avec un mur marron, un sol en bois brun, un bureau indépendant, un sol marron et un plafond voûté.
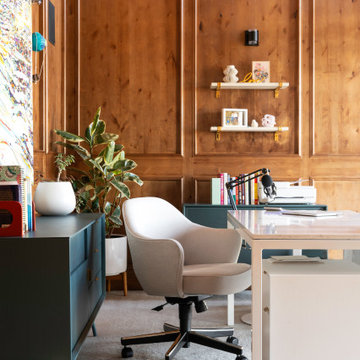
Rodwin Architecture & Skycastle Homes
Location: Boulder, Colorado, USA
Interior design, space planning and architectural details converge thoughtfully in this transformative project. A 15-year old, 9,000 sf. home with generic interior finishes and odd layout needed bold, modern, fun and highly functional transformation for a large bustling family. To redefine the soul of this home, texture and light were given primary consideration. Elegant contemporary finishes, a warm color palette and dramatic lighting defined modern style throughout. A cascading chandelier by Stone Lighting in the entry makes a strong entry statement. Walls were removed to allow the kitchen/great/dining room to become a vibrant social center. A minimalist design approach is the perfect backdrop for the diverse art collection. Yet, the home is still highly functional for the entire family. We added windows, fireplaces, water features, and extended the home out to an expansive patio and yard.
The cavernous beige basement became an entertaining mecca, with a glowing modern wine-room, full bar, media room, arcade, billiards room and professional gym.
Bathrooms were all designed with personality and craftsmanship, featuring unique tiles, floating wood vanities and striking lighting.
This project was a 50/50 collaboration between Rodwin Architecture and Kimball Modern
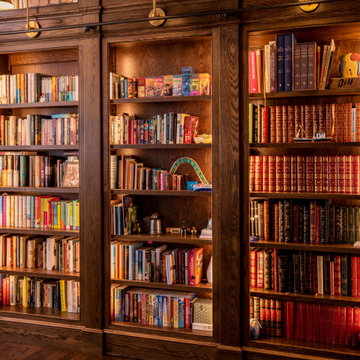
Cette image montre un grand bureau traditionnel en bois avec une bibliothèque ou un coin lecture, un mur marron, parquet foncé, un bureau indépendant, un sol marron et un plafond voûté.
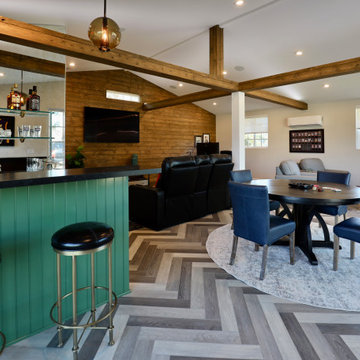
An old neglected horse barn transformed into the ultimate entertainment space and home office. For full project photos showing home bar, powder room, lounge area, theater seating and home office, visit my website at aphomeinteriors.com
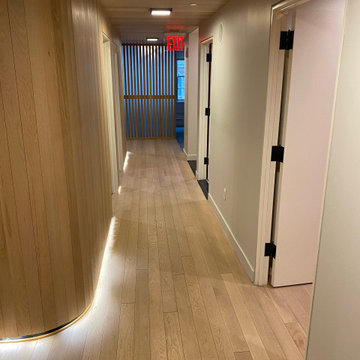
Aménagement d'un grand bureau classique en bois avec parquet clair, aucune cheminée, un sol marron et un plafond en lambris de bois.
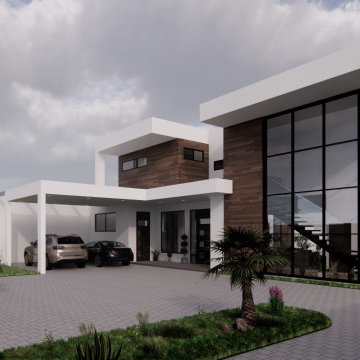
Residential Project
Réalisation d'un grand bureau design en bois de type studio avec un mur blanc, un sol en carrelage de céramique, une cheminée standard, un manteau de cheminée en béton, un bureau indépendant, un sol beige et un plafond en bois.
Réalisation d'un grand bureau design en bois de type studio avec un mur blanc, un sol en carrelage de céramique, une cheminée standard, un manteau de cheminée en béton, un bureau indépendant, un sol beige et un plafond en bois.

Exemple d'un grand bureau industriel en bois de type studio avec un mur blanc, parquet clair, un bureau intégré, un sol marron et un plafond voûté.
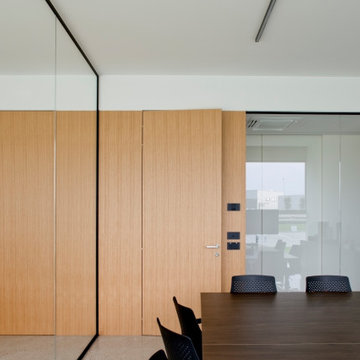
Una sala riunioni
Idée de décoration pour un grand bureau urbain en bois avec un mur blanc, sol en béton ciré, aucune cheminée, un bureau indépendant, un sol gris et un plafond décaissé.
Idée de décoration pour un grand bureau urbain en bois avec un mur blanc, sol en béton ciré, aucune cheminée, un bureau indépendant, un sol gris et un plafond décaissé.
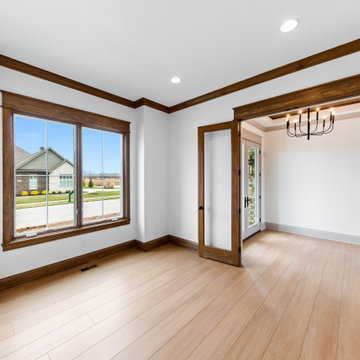
This modern European inspired home features a primary suite on the main, two spacious living areas, an upper level loft and more.
Cette photo montre un grand bureau chic en bois avec un mur blanc, un sol en vinyl et un sol beige.
Cette photo montre un grand bureau chic en bois avec un mur blanc, un sol en vinyl et un sol beige.
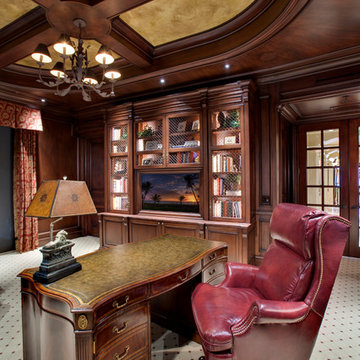
Exemple d'un grand bureau chic en bois avec moquette, un bureau intégré, une bibliothèque ou un coin lecture, un mur marron, aucune cheminée, un sol multicolore et un plafond à caissons.
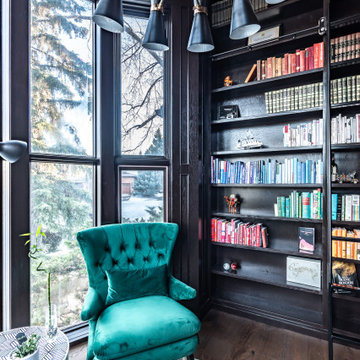
Exemple d'un grand bureau chic en bois avec une bibliothèque ou un coin lecture, un mur marron, un sol en bois brun, un bureau indépendant, un sol marron et un plafond en papier peint.
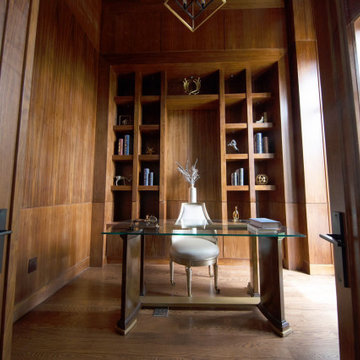
Astaneh Construction is proud to announce the successful completion of one of our most favourite projects to date - a custom-built home in Toronto's Greater Toronto Area (GTA) using only the highest quality materials and the most professional tradespeople available. The project, which spanned an entire year from start to finish, is a testament to our commitment to excellence in every aspect of our work.
As a leading home renovation and kitchen renovation company in Toronto, Astaneh Construction is dedicated to providing our clients with exceptional results that exceed their expectations. Our custom home build in 2020 is a shining example of this commitment, as we spared no expense to ensure that every detail of the project was executed flawlessly.
From the initial planning stages to the final walkthrough, our team worked tirelessly to ensure that every aspect of the project met our strict standards of quality and craftsmanship. We carefully selected the most professional and skilled tradespeople in the GTA to work alongside us, and only used the highest quality materials and finishes available to us.
The total cost of the project was $350 per sqft, which equates to a cost of over 1 million and 200 hundred thousand Canadian dollars for the 3500 sqft custom home. We are confident that this investment was worth every penny, as the final result is a breathtaking masterpiece that will stand the test of time.
We take great pride in our work at Astaneh Construction, and the completion of this project has only reinforced our commitment to excellence. If you are considering a home renovation or kitchen renovation in Toronto, we invite you to experience the Astaneh Construction difference for yourself. Contact us today to learn more about our services and how we can help you turn your dream home into a reality.
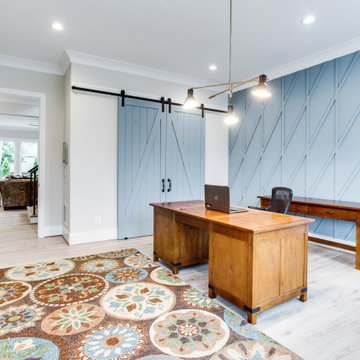
Home office with decorative trim and barn doors.
Cette image montre un grand bureau rustique en bois avec un mur bleu et parquet clair.
Cette image montre un grand bureau rustique en bois avec un mur bleu et parquet clair.
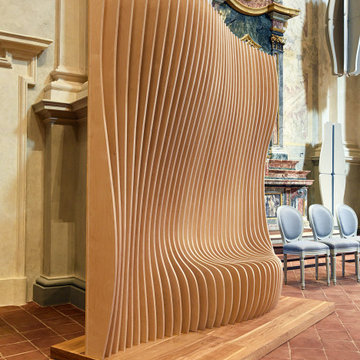
Parete parametrica realizzata il legno di betulla.
Il progetto con la sua forma sinuosa e studiata permette di sedersi avendo così la doppia funzione di parete e seduta.
Questo progetto è stato presentato alla Mostra di Artigianato - Start a Saluzzo all'interno di una suggestiva chiesa ristrutturata e oggi sede della Fondazione Cassa di Risparmio di Saluzzo.
Idées déco de grands bureaux en bois
4