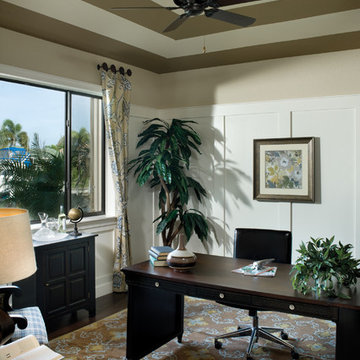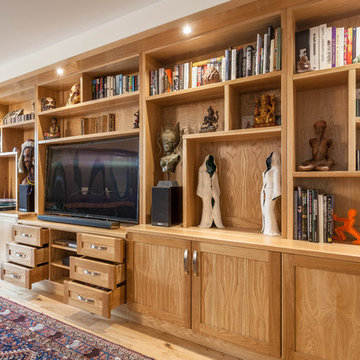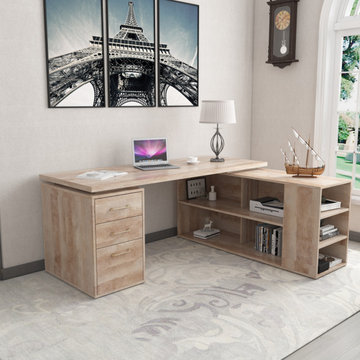Idées déco de grands bureaux
Trier par :
Budget
Trier par:Populaires du jour
61 - 80 sur 1 866 photos
1 sur 3
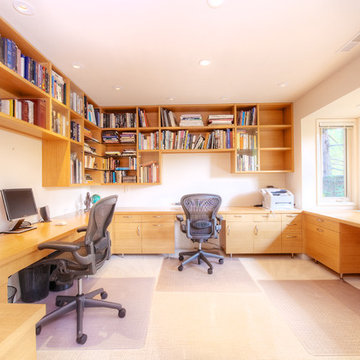
Not on the market in almost 30 years yet stylishly remodeled in 2010, the 3+BD/2.5BA home embodies contemporary living. Integrating the best of outdoor living and spacious open floor plan set in a peaceful, sunny cul-de-sac adjacent to open space. The home encompasses two levels of carefully planned living space on an oversize 12,600+ lot with expansion potential. With a mix of traditional and contemporary, the gated courtyard and entry foyer welcomes you. When the family is at home, the property invites indoor-outdoor living from the gourmet kitchen, living, dining and family rooms. Meticulous attention to details, remodeled and upgraded with beautiful oak floors, cathedral beamed ceilings, LR fireplace, family room, custom office, “2nd” guest kitchen and oversized attached 2 car garage. The “Deco” style eat-in Euro kitchen opens to the outdoors features Quartz countertops. Stainless appliances featuring a Sub-Zero refrigerator, Viking double oven with convection, Viking 36" gas cooktop, Bosch dishwasher, Kitchen Aid built-in microwave. The level yard features a sport court, a private hot tub platform plumbed and ready for installation, fruit trees and an abundance of boxed gardening beds and is adjacent to open space. Expansive storage and oversized 2 car garage with additional “2nd” kitchen convenient for guests and gardeners. Conveniently located near the Scott Valley Swim and Tennis Club, Edna Maguire Elementary School, Whole Foods, shopping and Mill Valley bike path. Easy commute to SF. • 3 Bedrooms Plus “4th Bedroom/Custom home office. • Expansive master suite, family room and sport court • Sunny and bright on oversize 12,600+Sq.Ft lot adjacent to open space • Cul-de-sac living with expansive decks, yard, sport court and gardens. • Built-in exterior BBQ and exterior bench seating • Indoor-Outdoor living in an open floor plans with multiple doors opening to exterior. • Premier Scott Valley location. Edna Maguire Elementary and Scott Valley Swim Club blocks away. • Stylishly remodeled eat-in kitchen with Quartz countertops and Euro Maple Cabinetry • Oak floors in main living areas • Cathedral beamed ceilings in living and dining room. • Wood burning fireplace in Living Room with “Signed” stone mural • Custom home office features built in cabinetry, bookshelves and numerous work stations. • Two car attached garage and additional second “kitchen” off of garage for guests • Custom laundry area • Powder room in main living area • Expansive family room with pool table included in sale • Kitchen opens to rear expansive deck, gardens and open space • Family room opens to lower yard and sport court with miles of open space hiking • Master suite bath has exterior door leading to hot tub area. • Easy access to hiking, biking, Mill Valley bike path, Edna Maguire Elementary School and Scott Valley Swim and Tennis Club
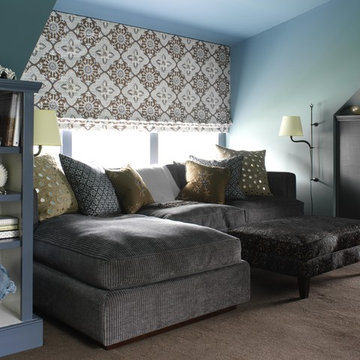
Aménagement d'un grand bureau bord de mer avec un mur bleu, moquette et aucune cheminée.
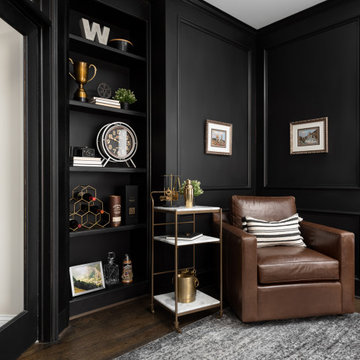
The bones were great (architectural details and bold color choice) so all it took was the right furniture and finishing touches to make it a functional and beautiful home office.
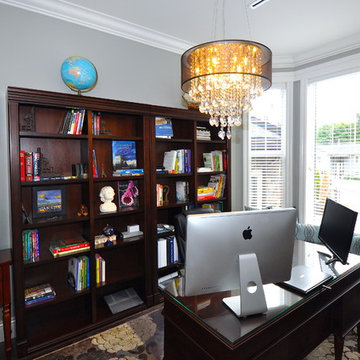
This custom design-built gated stone-exterior European mansion is nearly 10,000 square feet of indoor and outdoor luxury living. Featuring a 19” foyer with spectacular Swarovski crystal chandelier, 7 bedrooms (all ensuite), 8 1/2 bathrooms, high-end designer’s main floor, and wok/fry kitchen with mother of pearl mosaic backsplash, Subzero/Wolf appliances, open-concept design including a huge formal dining room and home office. Radiant heating throughout the house with central air conditioning and HRV systems.
The master suite consists of the master bedroom with individual balcony, Hollywood style walk-in closet, ensuite with 2-person jetted tub, and steam shower unit with rain head and double-sided body jets.
Also includes a fully finished basement suite with separate entrance, 2 bedrooms, 2 bathrooms, kitchen, and living room.
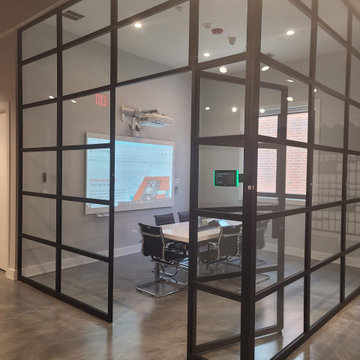
At LUXAHAUS LLC, we create unique solutions for business and home spaces. We are a producer of loft walls made of steel profiles and high-quality glass. Industrial-style glass walls are very popular. They allow you to separate a small space while being a decorative element of the interior.
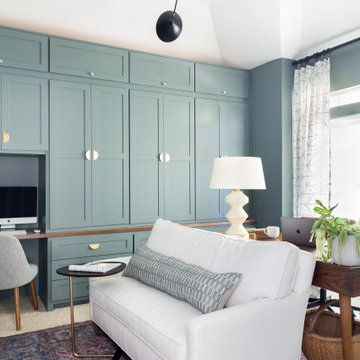
This room needed to functional as a workspace for the entire family. We added the built-ins for storage, a sofa in front of the desk for lounging, and a computer workstation for homework.
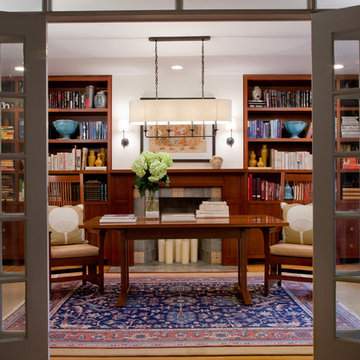
Juxtaposing the rustic beauty of an African safari with the electric pop of neon colors pulled this home together with amazing playfulness and free spiritedness.
We took a modern interpretation of tribal patterns in the textiles and cultural, hand-crafted accessories, then added the client’s favorite colors, turquoise and lime, to lend a relaxed vibe throughout, perfect for their teenage children to feel right at home.
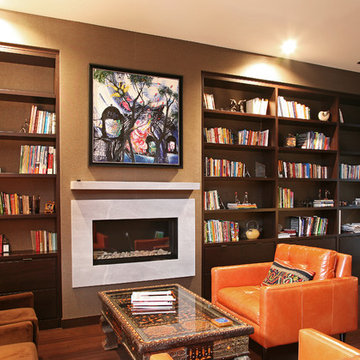
Réalisation d'un grand bureau minimaliste avec une bibliothèque ou un coin lecture, un mur gris, parquet foncé, une cheminée ribbon, un manteau de cheminée en pierre et un bureau indépendant.
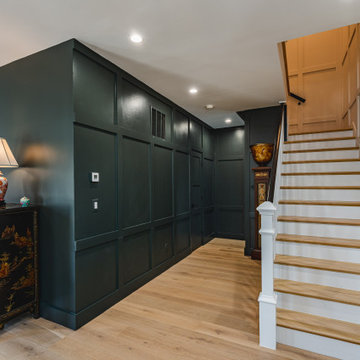
Réalisation d'un grand bureau design avec une bibliothèque ou un coin lecture et un mur bleu.
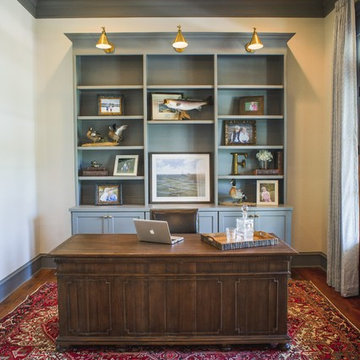
Exemple d'un grand bureau chic avec un mur blanc, un sol en bois brun, aucune cheminée, un bureau indépendant et un sol marron.
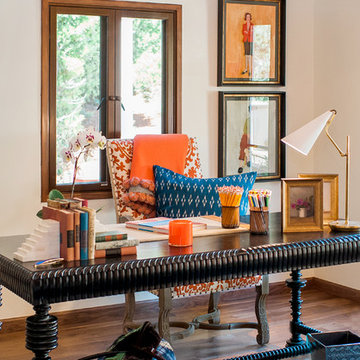
Amelia Plumb Photography
Idées déco pour un grand bureau éclectique de type studio avec un mur blanc, parquet foncé, aucune cheminée, un bureau indépendant et un sol marron.
Idées déco pour un grand bureau éclectique de type studio avec un mur blanc, parquet foncé, aucune cheminée, un bureau indépendant et un sol marron.
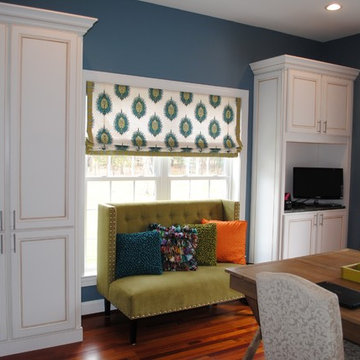
Home Office designed by Michelle Langley and built by Closet Factory Washington, DC.
White Cabinets with Glazed Doors and Moldings.
Exemple d'un grand bureau chic avec un sol en bois brun, un bureau indépendant et un mur bleu.
Exemple d'un grand bureau chic avec un sol en bois brun, un bureau indépendant et un mur bleu.
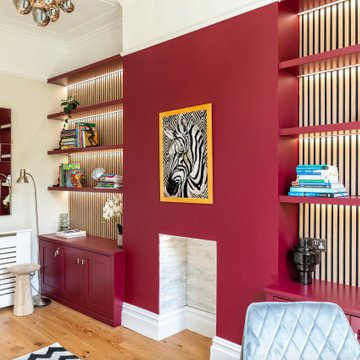
Beautiful Victorian family home in Bristol, newly renovated with all client's favourite colours considered! See full portfolio on our website: https://www.ihinteriors.co.uk/portfolio
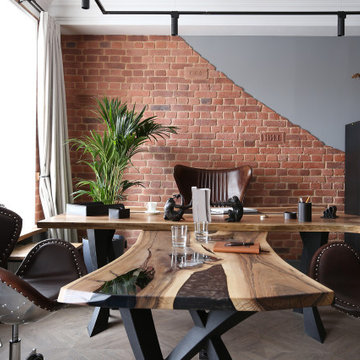
Декорирование рабочего стола
Exemple d'un grand bureau industriel avec un mur gris et un bureau indépendant.
Exemple d'un grand bureau industriel avec un mur gris et un bureau indépendant.
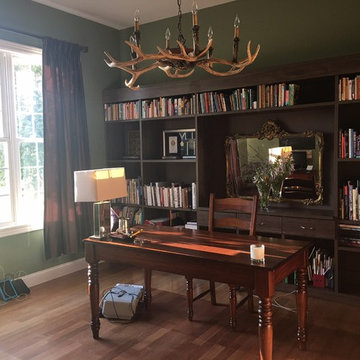
The client envisioned a space where all of her books could be on display that paired well with the style of the home. She had specific items, like the mirror, that needed to be incorporated. She knew California Closets would deliver on that promise.
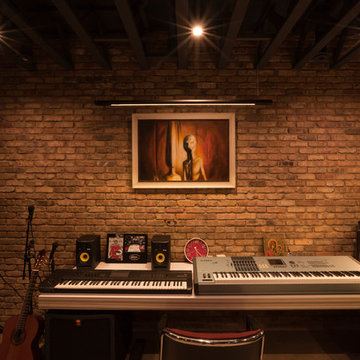
Lower level includes home office/music studio with black-painted exposed floor structure above - Architect: HAUS | Architecture For Modern Lifestyles with Joe Trojanowski Architect PC - General Contractor: Illinois Designers & Builders - Photography: HAUS
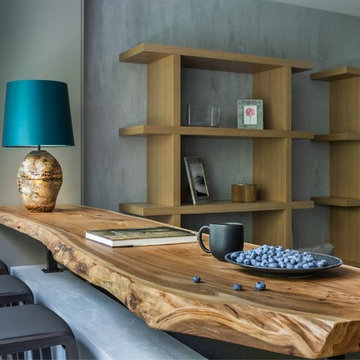
Фото: Михаил Степанов
Inspiration pour un grand bureau design de type studio avec un mur gris, un sol en bois brun, un bureau indépendant et un sol gris.
Inspiration pour un grand bureau design de type studio avec un mur gris, un sol en bois brun, un bureau indépendant et un sol gris.
Idées déco de grands bureaux
4
