Idées déco de grandes chambres de bébé
Trier par :
Budget
Trier par:Populaires du jour
141 - 160 sur 1 381 photos
1 sur 2
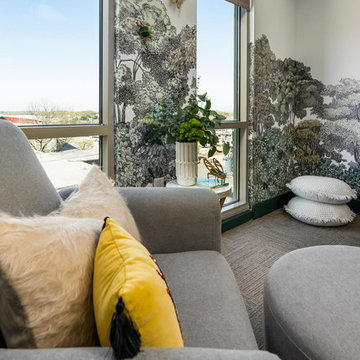
Cette image montre une grande chambre de bébé neutre design avec un mur multicolore, moquette et un sol gris.
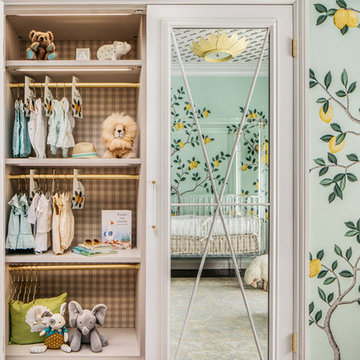
SF SHOWCASE 2018 | "LEMONDROP LULLABY"
ON VIEW AT 465 MARINA BLVD CURRENTLY
Photos by Christopher Stark
Aménagement d'une grande chambre de bébé neutre contemporaine avec un mur vert, parquet foncé et un sol marron.
Aménagement d'une grande chambre de bébé neutre contemporaine avec un mur vert, parquet foncé et un sol marron.
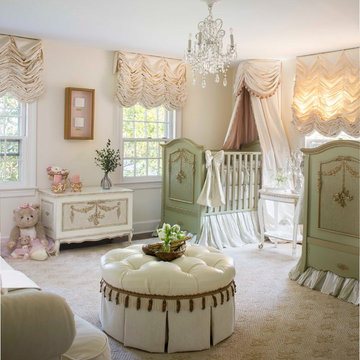
Landino Photography
Réalisation d'une grande chambre de bébé fille tradition avec un mur beige, moquette et un sol beige.
Réalisation d'une grande chambre de bébé fille tradition avec un mur beige, moquette et un sol beige.
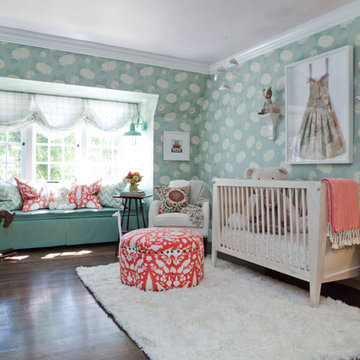
From the playful colors and patterns in the bathroom to the lightly romantic feel in the nursery, this space is a breath of fresh air.
Photographed by Bethany Nauert
---
Project designed by Pasadena interior design studio Amy Peltier Interior Design & Home. They serve Pasadena, Bradbury, South Pasadena, San Marino, La Canada Flintridge, Altadena, Monrovia, Sierra Madre, Los Angeles, as well as surrounding areas.
For more about Amy Peltier Interior Design & Home, click here: https://peltierinteriors.com/
To learn more about this project, click here:
https://peltierinteriors.com/portfolio/pasadena-showcase-house-of-design-2014-the-nursery-suite/
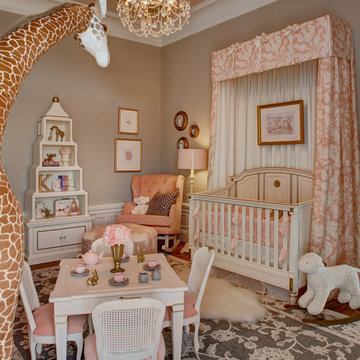
Little girl's nursery featuring a color palette of greys and blush pinks. Fabrics are Schumacher and custom furniture by AFK in California. Some highlights of the space are the set of Barbie prints with crown above, the high-gloss pink ceiling and of course the 8 foot giraffe. Photo credit: Wing Wong of Memories, TTL
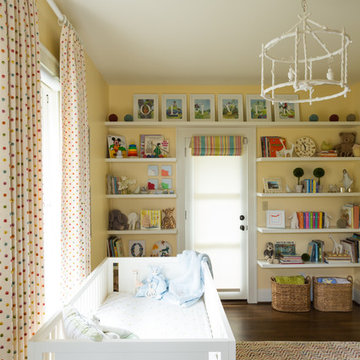
© David Papazian
Réalisation d'une grande chambre de bébé neutre tradition avec un mur jaune et parquet foncé.
Réalisation d'une grande chambre de bébé neutre tradition avec un mur jaune et parquet foncé.
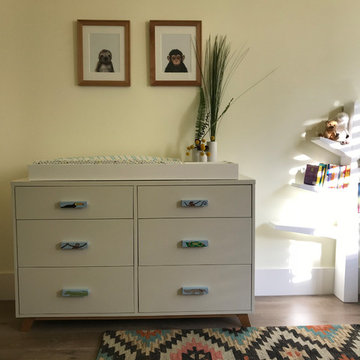
A whimsical and sophisticated tropical jungle themed gender neutral Nursery that can easily transition into a Kid's Room.
Inspiration pour une grande chambre de bébé neutre avec un mur jaune, un sol en bois brun et un sol marron.
Inspiration pour une grande chambre de bébé neutre avec un mur jaune, un sol en bois brun et un sol marron.
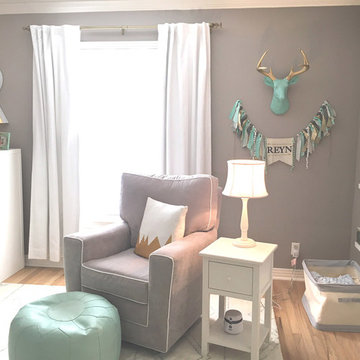
We love the use of different textures with the storage bins that pull in the different colors in the nursery also.
Pulling the glider away from the wall makes the room look larger and we love it!
Photo Credit: Katy Mimari
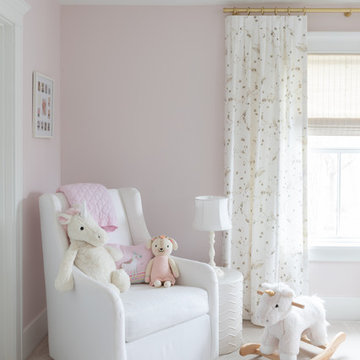
Photo by Emily Kennedy Photo
Idée de décoration pour une grande chambre de bébé fille champêtre avec un mur rose, moquette et un sol blanc.
Idée de décoration pour une grande chambre de bébé fille champêtre avec un mur rose, moquette et un sol blanc.
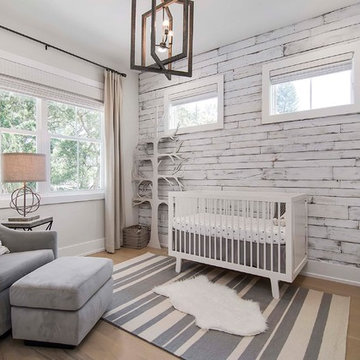
Idées déco pour une grande chambre de bébé neutre bord de mer avec parquet clair, un mur blanc et un sol beige.
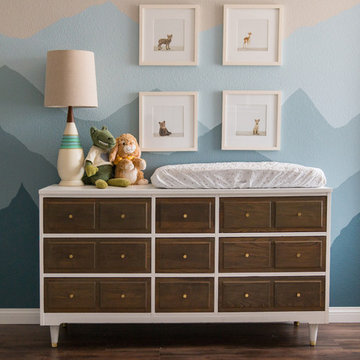
Rebecca Zajac
Aménagement d'une grande chambre de bébé neutre classique avec un mur multicolore, parquet foncé et un sol marron.
Aménagement d'une grande chambre de bébé neutre classique avec un mur multicolore, parquet foncé et un sol marron.
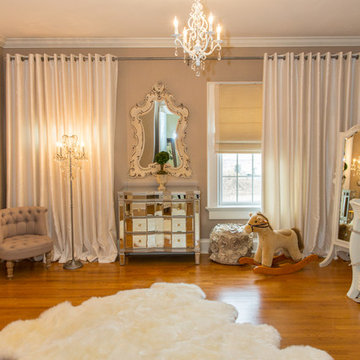
Maureen Nowak
Cette image montre une grande chambre de bébé neutre traditionnelle avec un mur beige et un sol en bois brun.
Cette image montre une grande chambre de bébé neutre traditionnelle avec un mur beige et un sol en bois brun.
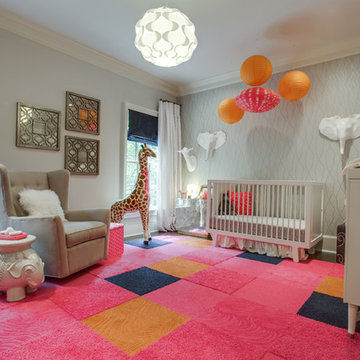
This is our daughter's nursery. We wanted to create a pretty and vibrant space with nice items that would transition easily to a toddler room.
Réalisation d'une grande chambre de bébé fille tradition avec un mur gris et un sol multicolore.
Réalisation d'une grande chambre de bébé fille tradition avec un mur gris et un sol multicolore.
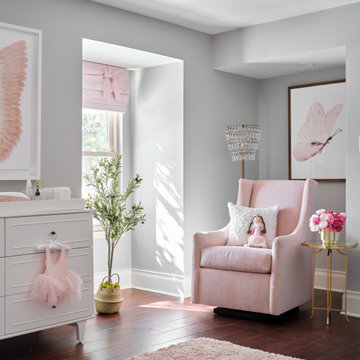
Our team was thrilled to design and furnish a beautiful blush nursery for baby Sloan's imminent arrival. The large scale rose wallpaper was the inspiration for the room's feminine design. Pale gray walls provide a quiet backdrop to the patterned wallpaper. Blush window treatments, crisp white furniture, and beautifully detailed children's artwork finish the space. The natural light flooding through the windows provides a tranquil space for a newborn baby.
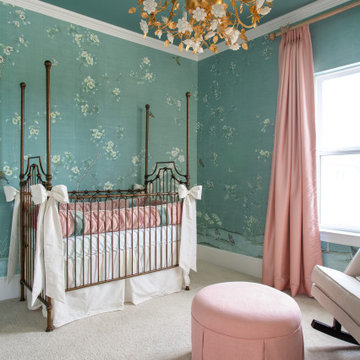
Designer Nathan Hejl designed this nursery using beautiful blush and gold hues to complement the "Chanteur Blue" chinoiserie mural.
Cette image montre une grande chambre de bébé fille traditionnelle avec un mur vert, moquette, un sol beige et du papier peint.
Cette image montre une grande chambre de bébé fille traditionnelle avec un mur vert, moquette, un sol beige et du papier peint.
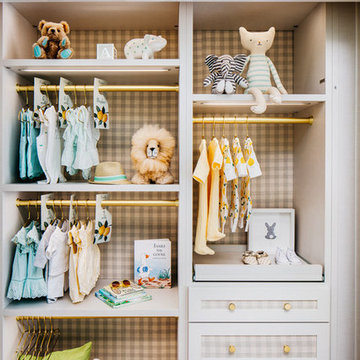
SF SHOWCASE 2018 | "LEMONDROP LULLABY"
ON VIEW AT 465 MARINA BLVD CURRENTLY
Photos by Christopher Stark
Aménagement d'une grande chambre de bébé neutre contemporaine avec un mur vert, parquet foncé et un sol marron.
Aménagement d'une grande chambre de bébé neutre contemporaine avec un mur vert, parquet foncé et un sol marron.
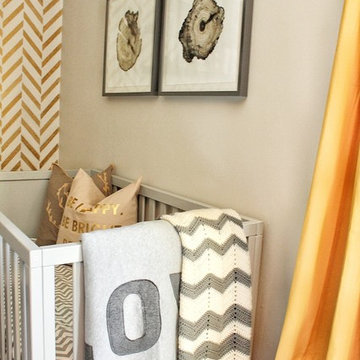
Idées déco pour une grande chambre de bébé neutre contemporaine avec un mur beige, parquet foncé et un sol marron.
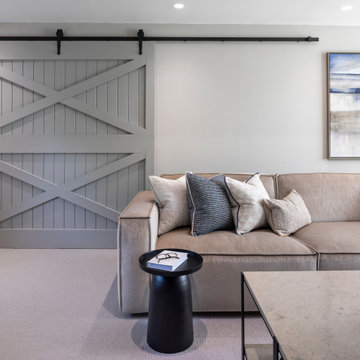
We were approached by our client to design this barn conversion in Byley, Cheshire. It had been renovated by a private property developer and at the time of handover our client was keen to then create a home.
Our client was a business man with little time available, he was keen for RMD to design and manage the whole process. We designed a scheme that was impressive yet welcoming and homely, one that whilst having a contemporary edge still worked in harmony with its rural surrounding.
We suggested painting the woodwork throughout the property in a soft warm grey this was to replaced the existing harsh yellow oak and pine finishes throughout.
In the sitting room we also took out the storage cupboards and clad the whole TV wall with an air slate to add a contemporary yet natural feel. This not only unified the space but also created a stunning focal point that differed from a media wall.
In the master bedroom we used a stunning wood veneer wall covering which reflected beautiful soft teal and grey tones. A floor to ceiling fluted panel was installed behind the bed to create an impressive focal point.
In the kitchen and family room we used a dark navy / grey wallcovering on the central TV wall to echo the kitchen colour. An inviting mix of linens, bronze, leather, soft woods and brass elements created a layered palette of colour and texture.
We custom designed many elements throughout the project. This included the wrap around shelving unit in the family Kitchen. This added interest when looking across from the kitchen.
As the house is open plan when the barn style doors are back, we were mindful of the colour palette and style working across all the rooms on the first floor. We designed a fully upholstered bench seat that sat underneath a triptyque of art pieces that work as stand alone pieces and as three when viewed across from the living room into the kitchen / dining room.
When the developer handed over the property to our client the kitchen was already chosen however we were able to help our client with worktop choices. We used the deep navy colour of the kitchen to inspire the colour scheme downstairs and added hints of rust to lift the palette.
Above the dining table we fitted a fitting made up from a collection of simple lit black rods, we were keen to create a wonderful vista when looking through to the area from three areas : Outside from the drive way, from the hallway upon entering the house and from the picture window leading to the garden. Throughout the whole design we carefully considered the views from all areas of the house.
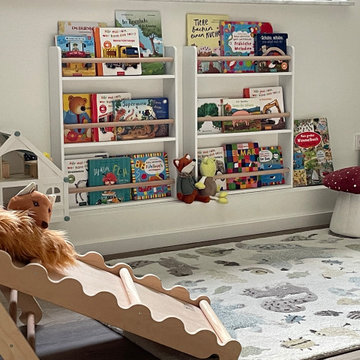
Das Kinderzimmer sollte gut strukturiert, freundlich und gemütlich werden und keinesfalls ein klassisch rosa oder hellblaues Zimmer. So entschieden wir uns für eine Farbplatte aus Grün-, Weiß-, Grau- und Beigetönen. Es gibt große Schubladen, die viel Spielzeug aufnehmen können und gut strukturiert sind, damit man einerseits alles findet und andererseits auch schnell alles wieder aufgeräumt ist. Thema des Zimmers ist die Natur.
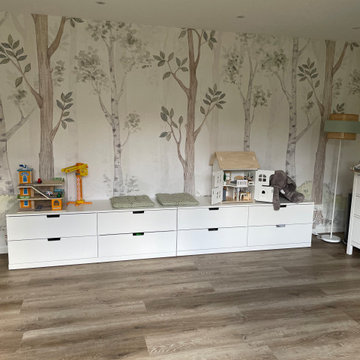
Das Kinderzimmer sollte gut strukturiert, freundlich und gemütlich werden und keinesfalls ein klassisch rosa oder hellblaues Zimmer. So entschieden wir uns für eine Farbplatte aus Grün-, Weiß-, Grau- und Beigetönen. Es gibt große Schubladen, die viel Spielzeug aufnehmen können und gut strukturiert sind, damit man einerseits alles findet und andererseits auch schnell alles wieder aufgeräumt ist. Thema des Zimmers ist die Natur.
Idées déco de grandes chambres de bébé
8