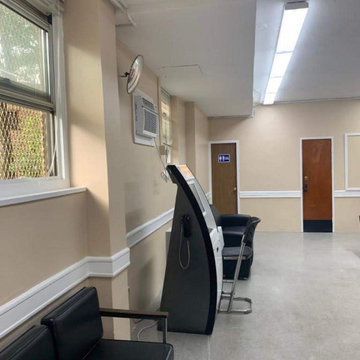Idées déco de grands couloirs avec du lambris
Trier par :
Budget
Trier par:Populaires du jour
61 - 80 sur 145 photos
1 sur 3
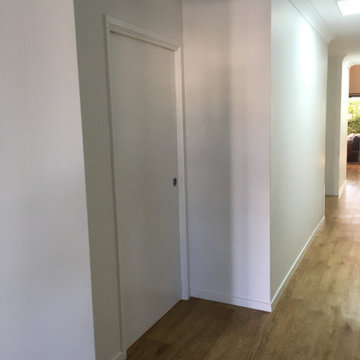
View along the corridor with wider vestibule to bedroom doors. The bedroom doors are pocketed into the wall to limit interference with wheelchairs or transfer equipment. These wider areas allow wheelchair users to approach the door handle and also allow two wheelchairs to pass along the corridor.
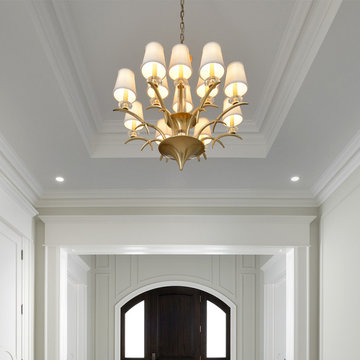
Luxurious hallway with tray ceiling, moldings, potlights and a beautiful gold chandelier. The walls are paneling with full height moldings.
Cette photo montre un grand couloir chic avec un mur blanc, un sol en marbre, un sol blanc, du lambris et un plafond décaissé.
Cette photo montre un grand couloir chic avec un mur blanc, un sol en marbre, un sol blanc, du lambris et un plafond décaissé.
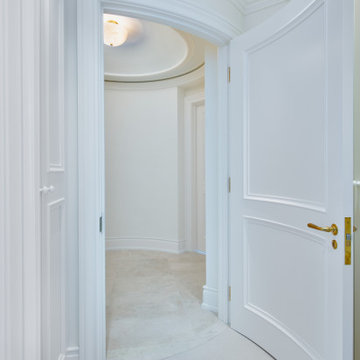
Idée de décoration pour un grand couloir minimaliste avec un mur blanc, moquette, un sol blanc, un plafond décaissé et du lambris.
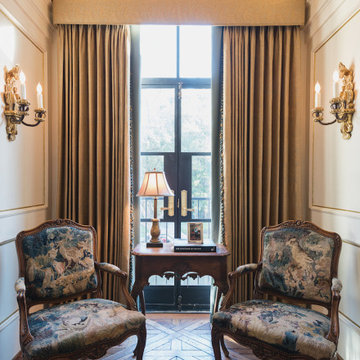
A period LXV ensemble of a delicately carved small table between two nicely carved bergeres. They are still upholstered with the amazing imagery of the detailed pinpoint fabric in which we found them in Avignon, at the trio of fairs. Windows look down onto the pool.

Cette photo montre un grand couloir moderne avec un mur beige, un sol en calcaire, un sol beige, un plafond décaissé et du lambris.
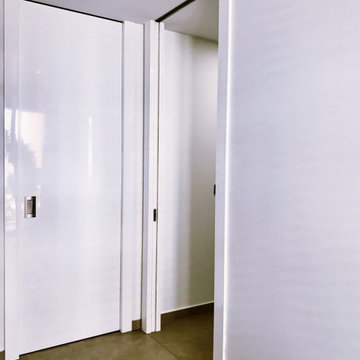
Aménagement d'un grand couloir contemporain avec un mur blanc, un sol en carrelage de céramique, un sol beige et du lambris.
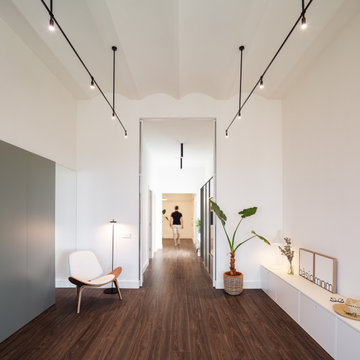
Fotografía: Judith Casas
Cette photo montre un grand couloir tendance avec un mur blanc, parquet foncé, un sol marron, un plafond voûté et du lambris.
Cette photo montre un grand couloir tendance avec un mur blanc, parquet foncé, un sol marron, un plafond voûté et du lambris.
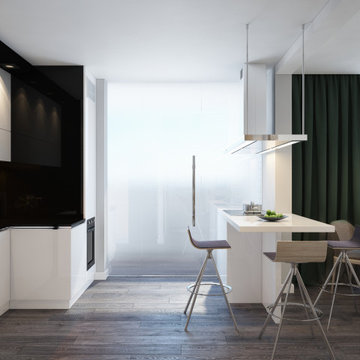
The design project of the studio is in white. The white version of the interior decoration allows to visually expanding the space. The dark wooden floor counterbalances the light space and favorably shades.
The layout of the room is conventionally divided into functional zones. The kitchen area is presented in a combination of white and black. It looks stylish and aesthetically pleasing. Monophonic facades, made to match the walls. The color of the kitchen working wall is a deep dark color, which looks especially impressive with backlighting. The bar counter makes a conditional division between the kitchen and the living room. The main focus of the center of the composition is a round table with metal legs. Fits organically into a restrained but elegant interior. Further, in the recreation area there is an indispensable attribute - a sofa. The green sofa complements the cool white tone and adds serenity to the setting. The fragile glass coffee table enhances the lightness atmosphere.
The installation of an electric fireplace is an interesting design solution. It will create an atmosphere of comfort and warm atmosphere. A niche with shelves made of drywall, serves as a decor and has a functional character. An accent wall with a photo dilutes the monochrome finish. Plants and textiles make the room cozy.
A textured white brick wall highlights the entrance hall. The necessary furniture consists of a hanger, shelves and mirrors. Lighting of the space is represented by built-in lamps, there is also lighting of functional areas.
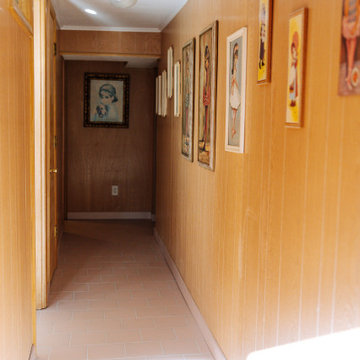
Aménagement d'un grand couloir rétro avec un sol en carrelage de céramique, un sol rose, poutres apparentes et du lambris.
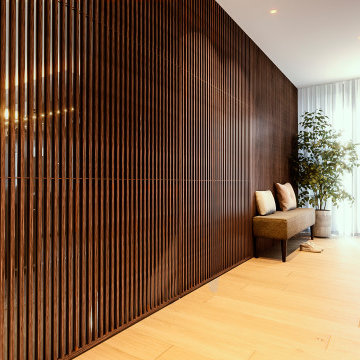
Progetto d’interni di un’abitazione di circa 240 mq all’ultimo piano di un edificio moderno in zona City Life a Milano. La zona giorno è composta da un ampio living con accesso al terrazzo e una zona pranzo con cucina a vista con isola isola centrale, colonne attrezzate ed espositori. La zona notte consta di una camera da letto master con bagno en-suite, armadiatura walk-in e a parete, una camera da letto doppia con sala da bagno e una camera singola con un ulteriore bagno.
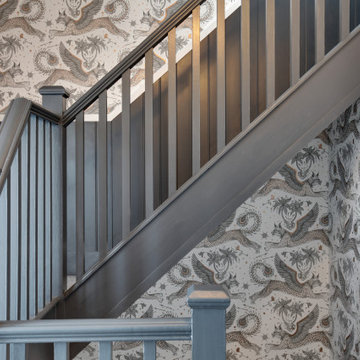
Adding panelling throughout the hall and stairs with this striking paper by Emma J Shiply
Cette photo montre un grand couloir moderne avec un mur noir, moquette, un sol gris et du lambris.
Cette photo montre un grand couloir moderne avec un mur noir, moquette, un sol gris et du lambris.
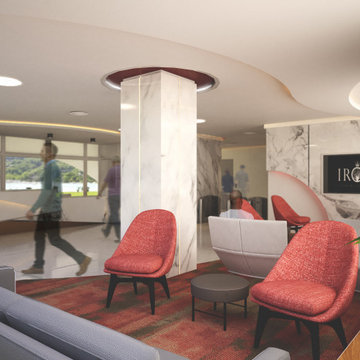
At Iroko Interiors and Consulting, we create quality interior design services and 3D visualizations for your projects. This banking hall was created to make clients feel at ease as they go about their banking needs, We designed the space to evoke a feeling of comfort, and leave the visitors feeling satisfied and enhance customer experience in all branches.
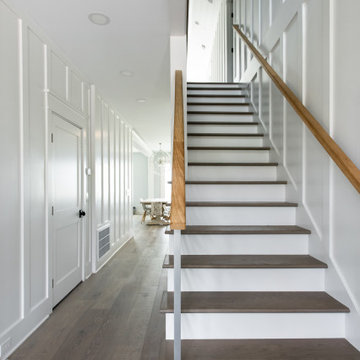
Cette photo montre un grand couloir avec un mur blanc, un sol en bois brun et du lambris.
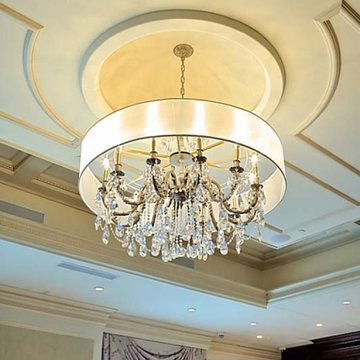
Custom commercial woodwork by WL Kitchen & Home.
For more projects visit our website wlkitchenandhome.com
.
.
.
#woodworker #luxurywoodworker #commercialfurniture #commercialwoodwork #carpentry #commercialcarpentry #bussinesrenovation #countryclub #restaurantwoodwork #millwork #woodpanel #traditionaldecor #wedingdecor #dinnerroom #cofferedceiling #commercialceiling #restaurantciling #luxurydecoration #mansionfurniture #custombar #commercialbar #buffettable #partyfurniture #restaurantfurniture #interirdesigner #commercialdesigner #elegantbusiness #elegantstyle #luxuryoffice
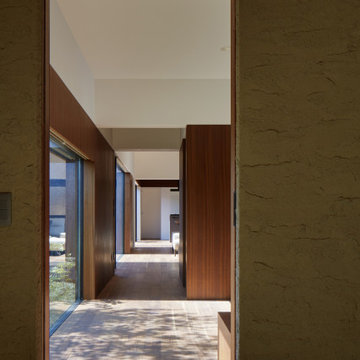
Exemple d'un grand couloir moderne avec un mur marron, un sol en contreplaqué, un sol marron et du lambris.
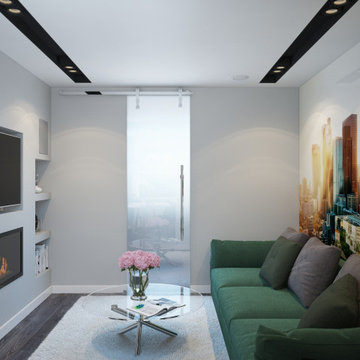
The design project of the studio is in white. The white version of the interior decoration allows to visually expanding the space. The dark wooden floor counterbalances the light space and favorably shades.
The layout of the room is conventionally divided into functional zones. The kitchen area is presented in a combination of white and black. It looks stylish and aesthetically pleasing. Monophonic facades, made to match the walls. The color of the kitchen working wall is a deep dark color, which looks especially impressive with backlighting. The bar counter makes a conditional division between the kitchen and the living room. The main focus of the center of the composition is a round table with metal legs. Fits organically into a restrained but elegant interior. Further, in the recreation area there is an indispensable attribute - a sofa. The green sofa complements the cool white tone and adds serenity to the setting. The fragile glass coffee table enhances the lightness atmosphere.
The installation of an electric fireplace is an interesting design solution. It will create an atmosphere of comfort and warm atmosphere. A niche with shelves made of drywall, serves as a decor and has a functional character. An accent wall with a photo dilutes the monochrome finish. Plants and textiles make the room cozy.
A textured white brick wall highlights the entrance hall. The necessary furniture consists of a hanger, shelves and mirrors. Lighting of the space is represented by built-in lamps, there is also lighting of functional areas.
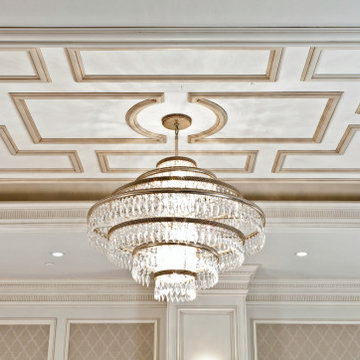
Custom commercial woodwork by WL Kitchen & Home.
For more projects visit our website wlkitchenandhome.com
.
.
.
#woodworker #luxurywoodworker #commercialfurniture #commercialwoodwork #carpentry #commercialcarpentry #bussinesrenovation #countryclub #restaurantwoodwork #millwork #woodpanel #traditionaldecor #wedingdecor #dinnerroom #cofferedceiling #commercialceiling #restaurantciling #luxurydecoration #mansionfurniture #custombar #commercialbar #buffettable #partyfurniture #restaurantfurniture #interirdesigner #commercialdesigner #elegantbusiness #elegantstyle #luxuryoffice
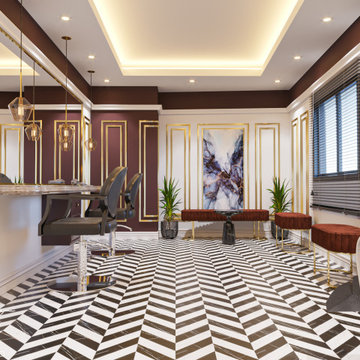
beauty center design
Cette image montre un grand couloir minimaliste avec un mur blanc, moquette, un sol blanc, un plafond à caissons et du lambris.
Cette image montre un grand couloir minimaliste avec un mur blanc, moquette, un sol blanc, un plafond à caissons et du lambris.
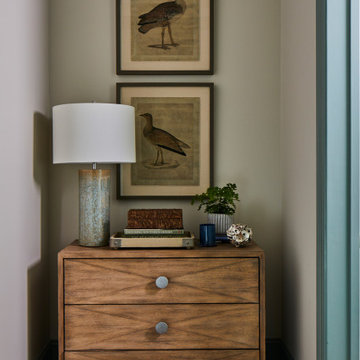
A small alcove just off the entry to the first master suite.
Réalisation d'un grand couloir bohème avec un mur vert, parquet foncé, un sol marron et du lambris.
Réalisation d'un grand couloir bohème avec un mur vert, parquet foncé, un sol marron et du lambris.
Idées déco de grands couloirs avec du lambris
4
