Idées déco de grands couloirs avec poutres apparentes
Trier par :
Budget
Trier par:Populaires du jour
41 - 60 sur 139 photos
1 sur 3
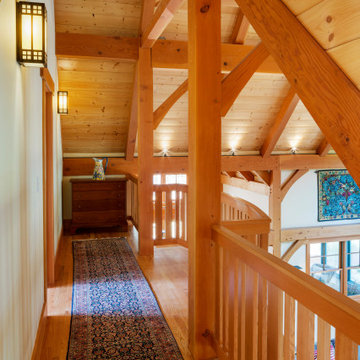
Aménagement d'un grand couloir craftsman avec un sol en bois brun et poutres apparentes.
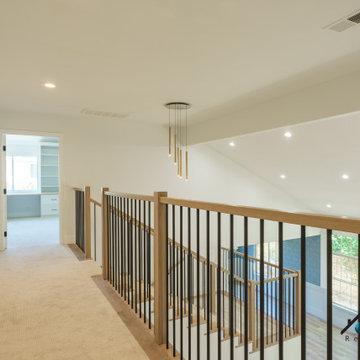
We remodeled this lovely 5 bedroom, 4 bathroom, 3,300 sq. home in Arcadia. This beautiful home was built in the 1990s and has gone through various remodeling phases over the years. We now gave this home a unified new fresh modern look with a cozy feeling. We reconfigured several parts of the home according to our client’s preference. The entire house got a brand net of state-of-the-art Milgard windows.
On the first floor, we remodeled the main staircase of the home, demolishing the wet bar and old staircase flooring and railing. The fireplace in the living room receives brand new classic marble tiles. We removed and demolished all of the roman columns that were placed in several parts of the home. The entire first floor, approximately 1,300 sq of the home, received brand new white oak luxury flooring. The dining room has a brand new custom chandelier and a beautiful geometric wallpaper with shiny accents.
We reconfigured the main 17-staircase of the home by demolishing the old wooden staircase with a new one. The new 17-staircase has a custom closet, white oak flooring, and beige carpet, with black ½ contemporary iron balusters. We also create a brand new closet in the landing hall of the second floor.
On the second floor, we remodeled 4 bedrooms by installing new carpets, windows, and custom closets. We remodeled 3 bathrooms with new tiles, flooring, shower stalls, countertops, and vanity mirrors. The master bathroom has a brand new freestanding tub, a shower stall with new tiles, a beautiful modern vanity, and stone flooring tiles. We also installed built a custom walk-in closet with new shelves, drawers, racks, and cubbies.Each room received a brand new fresh coat of paint.
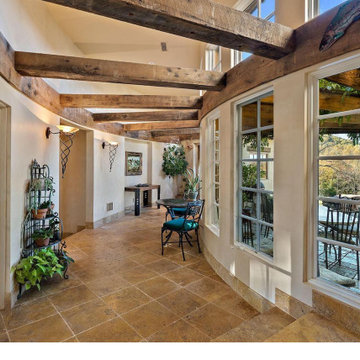
Cette photo montre un grand couloir nature avec un mur beige, un sol en carrelage de céramique et poutres apparentes.
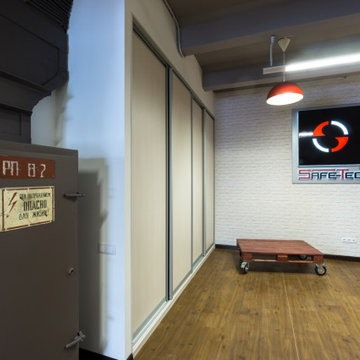
При выполнении зонирования, большое внимание уделялось рабочим зонам « опен спейс» и переговорной комнате. Компании «Сферотек» импонирует стиль лофт, который просматривается не только в сочетании материалов и текстур, но и в мебели. Чертежи и изготовление которой, производились по индивидуальному заказу. Конструкция потолка и архитектурные элементы здания остались не тронутыми, подчеркивая еще больше стилистическое направление.
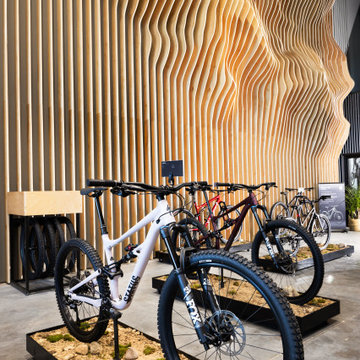
Specialized Bikes showroom custom feature wall
Cette photo montre un grand couloir moderne en bois avec un mur multicolore, sol en béton ciré, un sol gris et poutres apparentes.
Cette photo montre un grand couloir moderne en bois avec un mur multicolore, sol en béton ciré, un sol gris et poutres apparentes.
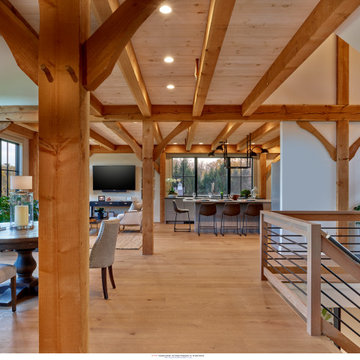
hall
Exemple d'un grand couloir chic avec un mur blanc, un sol en ardoise, un sol gris et poutres apparentes.
Exemple d'un grand couloir chic avec un mur blanc, un sol en ardoise, un sol gris et poutres apparentes.
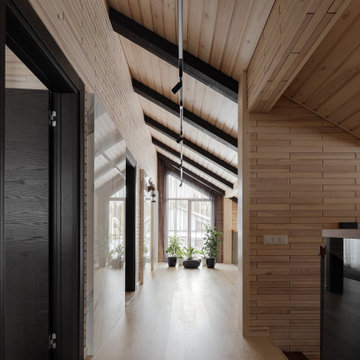
Idée de décoration pour un grand couloir en bois avec un sol en bois brun, un sol beige et poutres apparentes.
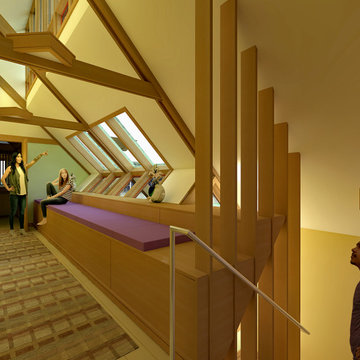
The Oliver/Fox residence was a home and shop that was designed for a young professional couple, he a furniture designer/maker, she in the Health care services, and their two young daughters.
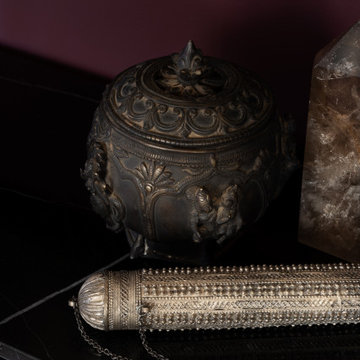
Inspiration pour un grand couloir chalet avec un mur violet, un sol en bois brun, un sol marron, poutres apparentes et un mur en parement de brique.
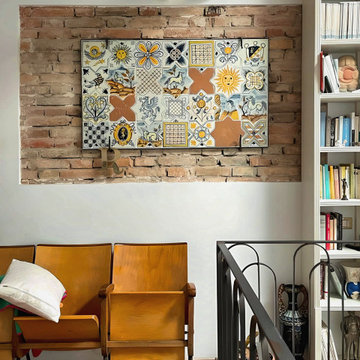
Aménagement d'un grand couloir montagne avec un mur blanc, parquet peint, un sol marron, poutres apparentes et un mur en parement de brique.
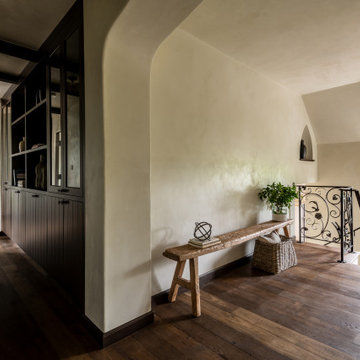
The bright stucco walls paired with small windows in the stairwell go a long way to boost natural light through the hall, allowing for darker accents and lower ceilings.
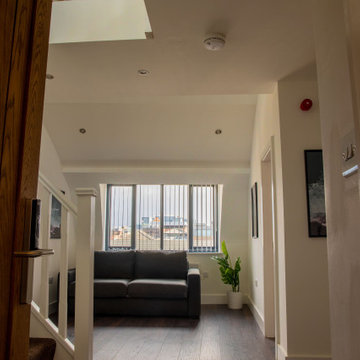
contemporary hallway between the apartments. We did this gallery style and showcased some artwork to bring the space to life.
Aménagement d'un grand couloir contemporain avec un mur blanc, moquette, un sol gris, poutres apparentes et un mur en parement de brique.
Aménagement d'un grand couloir contemporain avec un mur blanc, moquette, un sol gris, poutres apparentes et un mur en parement de brique.
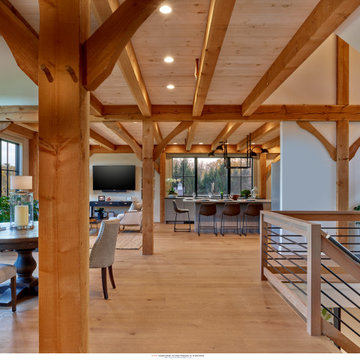
hall
Inspiration pour un grand couloir traditionnel avec un mur blanc, un sol en ardoise, un sol gris et poutres apparentes.
Inspiration pour un grand couloir traditionnel avec un mur blanc, un sol en ardoise, un sol gris et poutres apparentes.
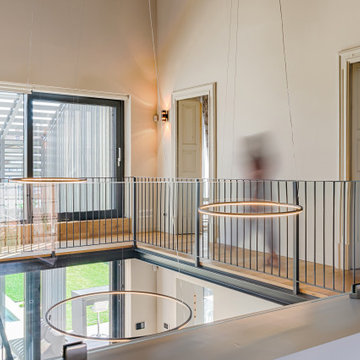
Réalisation d'un grand couloir chalet avec un mur beige, parquet clair, un sol beige et poutres apparentes.
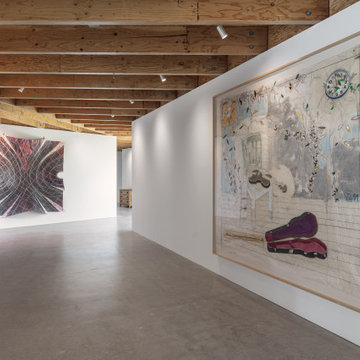
View of hallway, which also serves as a gallery
Cette photo montre un grand couloir avec un mur blanc, sol en béton ciré et poutres apparentes.
Cette photo montre un grand couloir avec un mur blanc, sol en béton ciré et poutres apparentes.
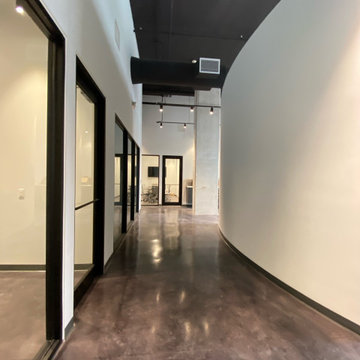
Inspiration pour un grand couloir minimaliste avec un mur blanc, un sol en carrelage de porcelaine, un sol gris et poutres apparentes.
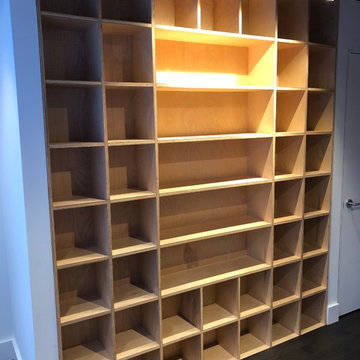
Réalisation d'un grand couloir minimaliste avec un mur blanc, un sol en bois brun, un sol marron et poutres apparentes.
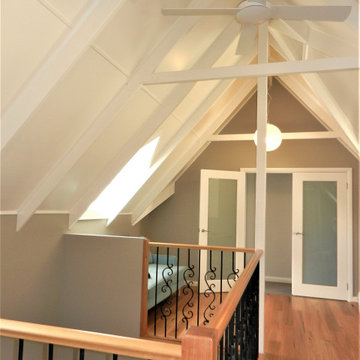
Design, and renovation of existing attic space, new handrail design, ceiling cladding, doors, lighting and all materials. View of New House renovation image.
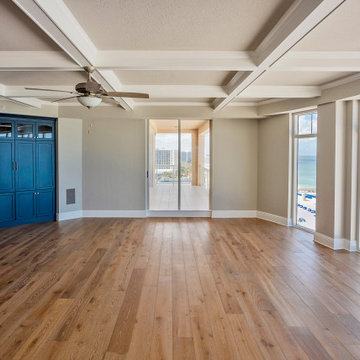
Full 5500 SQ FT ocean view penthouse condo remodeling project.
Custom Cabinetry
Custom Wine Room
Theatre Room
Custom A/V throughout the entire condo - Control4 througout
Mechanical blinds throughout the condo
Thermador and Sub-Zero Appliances
Dynamic backlit stone for the wet-bar
Custom Dining Room Table
Blue Agot feature wall
Decorative Walls in all bedroom
DCB provided full design services
Faux decorative beams throughout the condo
Shiplap and decorative walls
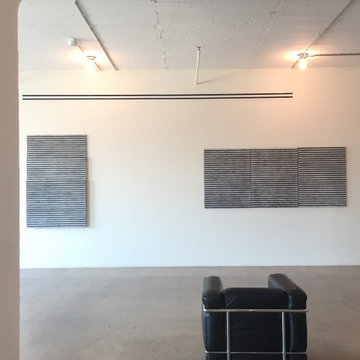
Cette photo montre un grand couloir tendance avec un mur blanc, sol en béton ciré, un sol gris et poutres apparentes.
Idées déco de grands couloirs avec poutres apparentes
3