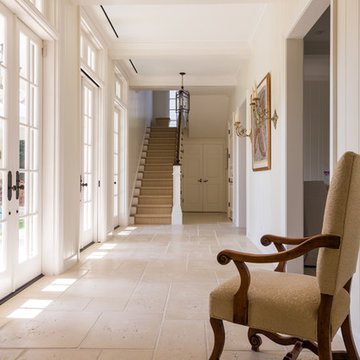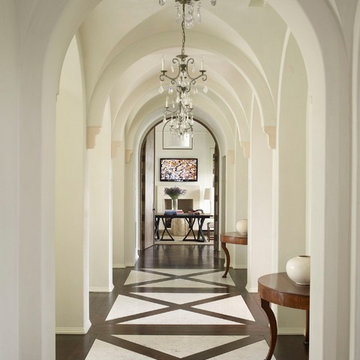Idées déco de grands couloirs avec un mur blanc
Trier par :
Budget
Trier par:Populaires du jour
161 - 180 sur 6 340 photos
1 sur 3
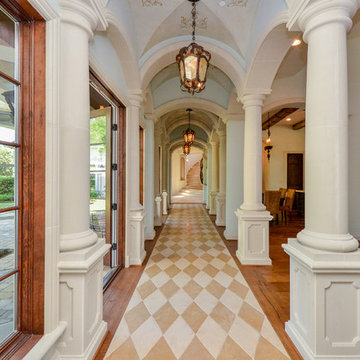
Cette image montre un grand couloir méditerranéen avec un mur blanc, un sol en bois brun et un sol marron.
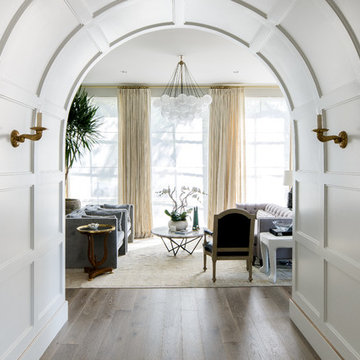
Description: Interior Design by Sees Design ( http://www.seesdesign.com/). Architecture by Stocker Hoesterey Montenegro Architects ( http://www.shmarchitects.com/david-stocker-1/). Built by Coats Homes (www.coatshomes.com). Photography by Costa Christ Media ( https://www.costachrist.com/).
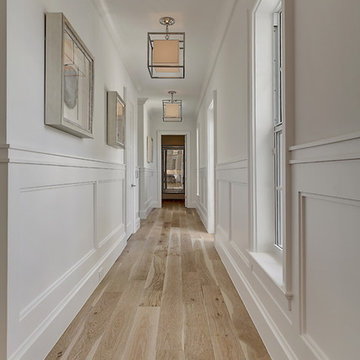
Exemple d'un grand couloir bord de mer avec un mur blanc, parquet clair et un sol beige.
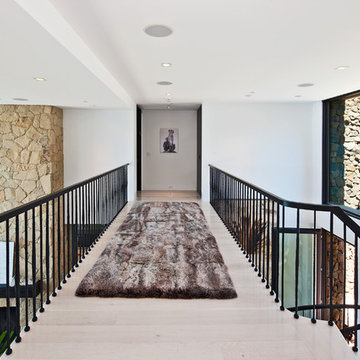
Builder/Designer/Owner – Masud Sarshar
Photos by – Simon Berlyn, BerlynPhotography
Our main focus in this beautiful beach-front Malibu home was the view. Keeping all interior furnishing at a low profile so that your eye stays focused on the crystal blue Pacific. Adding natural furs and playful colors to the homes neutral palate kept the space warm and cozy. Plants and trees helped complete the space and allowed “life” to flow inside and out. For the exterior furnishings we chose natural teak and neutral colors, but added pops of orange to contrast against the bright blue skyline.
This hallway/staircase is a open feeling. You're able to see the views/beach and the living room and kitchen. Open concept is what the client wanted.
JL Interiors is a LA-based creative/diverse firm that specializes in residential interiors. JL Interiors empowers homeowners to design their dream home that they can be proud of! The design isn’t just about making things beautiful; it’s also about making things work beautifully. Contact us for a free consultation Hello@JLinteriors.design _ 310.390.6849_ www.JLinteriors.design
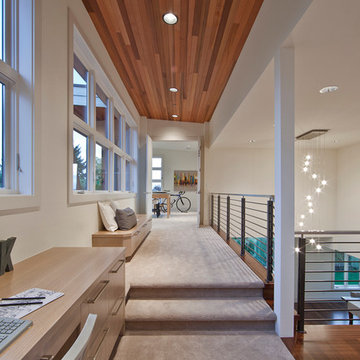
Cette image montre un grand couloir design avec un mur blanc, moquette et un sol beige.
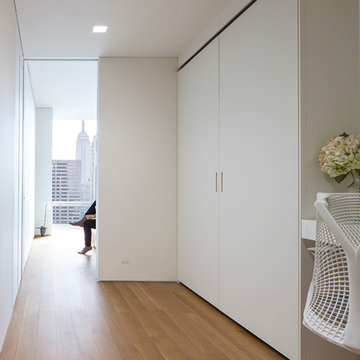
Photo: Ty Cole
Cette photo montre un grand couloir moderne avec un mur blanc et parquet clair.
Cette photo montre un grand couloir moderne avec un mur blanc et parquet clair.
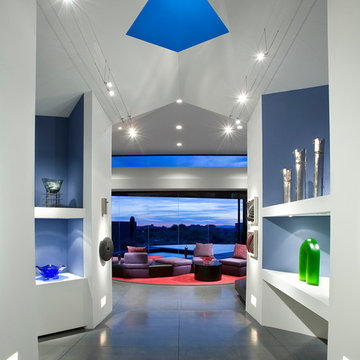
Modern hallway with concrete floor and built in shelving.
Architect: Urban Design Associates
Builder: RS Homes
Interior Designer: Tamm Jasper Interiors
Photo Credit: Dino Tonn
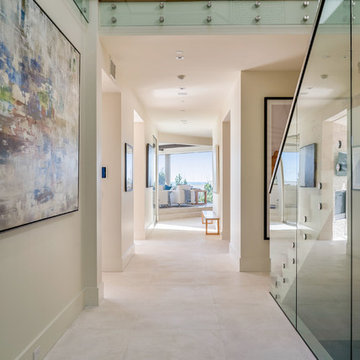
Cette image montre un grand couloir design avec un mur blanc, un sol en calcaire et un sol blanc.
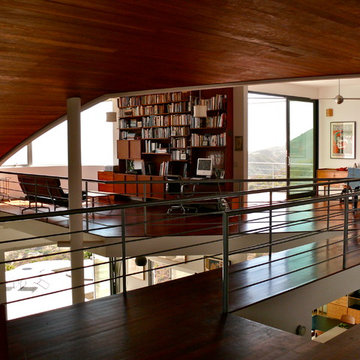
Photo: Tom Hofer
Idées déco pour un grand couloir moderne avec un mur blanc et parquet foncé.
Idées déco pour un grand couloir moderne avec un mur blanc et parquet foncé.
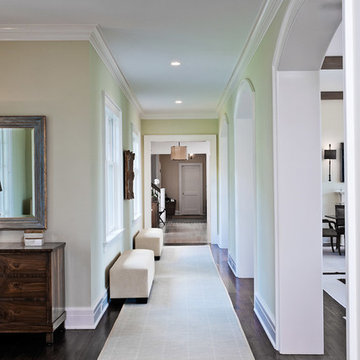
Idée de décoration pour un grand couloir tradition avec un mur blanc, parquet foncé et un sol marron.
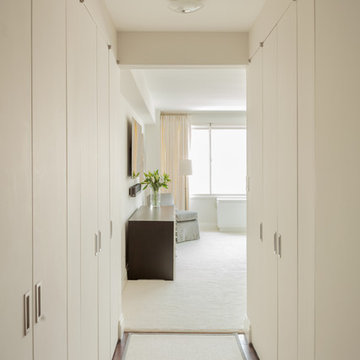
Upper East Side Duplex
contractor: Mullins Interiors
photography by Patrick Cline
Réalisation d'un grand couloir design avec un mur blanc et parquet foncé.
Réalisation d'un grand couloir design avec un mur blanc et parquet foncé.
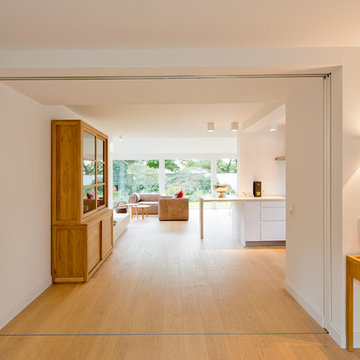
Foto: Julia Vogel | Köln
Cette image montre un grand couloir design avec un mur blanc et un sol en bois brun.
Cette image montre un grand couloir design avec un mur blanc et un sol en bois brun.
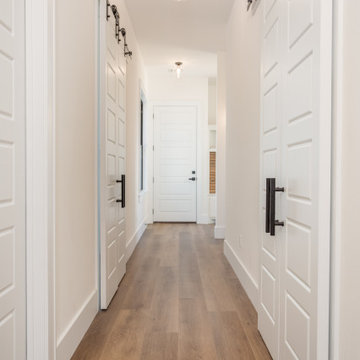
Aménagement d'un grand couloir campagne avec un mur blanc, un sol en vinyl et un sol marron.

This bookshelf unit is really classy and sets a good standard for the rest of the house. The client requested a primed finish to be hand-painted in-situ. All of our finished are done in the workshop, hence the bespoke panels and furniture you see in the pictures is not at its best. However, it should give an idea of our capacity to produce an outstanding work and quality.
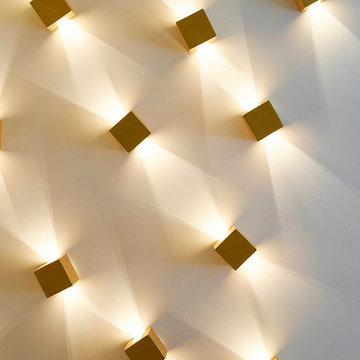
FOTOGRAF: Christian Burmester
RECHTE: Michael König
Inspiration pour un grand couloir design avec un mur blanc, un sol en bois brun et un sol marron.
Inspiration pour un grand couloir design avec un mur blanc, un sol en bois brun et un sol marron.
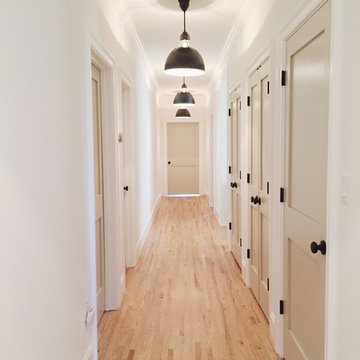
Hallway with painted doors and industrial pendants. All concepts, colors, hardware, lighting and finishes designed and selected by Whitney McGregor designs.
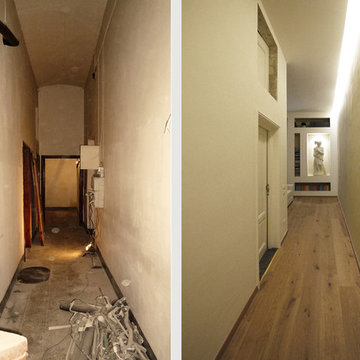
La Sfida è stata quella di affrontare una ristrutturazione completa riuscendo a dare una forte personalità all’architettura d’interni, senza modificare quasi nulla a livello distributivo e spaziale. Poche mosse dunque per rivoluzionare un appartamento datato, al piano terra di una pittoresca palazzina dei primi del 900’ a Firenze.
Unica modifica muraria l’abbattimento della parete che divideva il corridoio dalla sala, con il corridoio che si è proiettato letteralmente nella sala. Per il resto una serie di opere in cartongesso, un nuovo pavimento in legno, nuovi impianti e un ricco gioco di controsoffitti sono solo alcuni degli elementi che hanno contribuito a rinnovare completamente la natura estetica di questo prezioso appartamento.
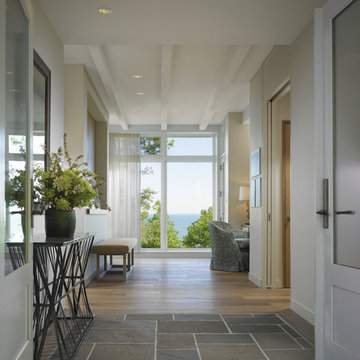
Architect: Celeste Robbins, Robbins Architecture Inc.
Photography By: Hedrich Blessing
“Simple and sophisticated interior and exterior that harmonizes with the site. Like the integration of the flat roof element into the main gabled form next to garage. It negotiates the line between traditional and modernist forms and details successfully.”
This single-family vacation home on the Michigan shoreline accomplished the balance of large, glass window walls with the quaint beach aesthetic found on the neighboring dunes. Drawing from the vernacular language of nearby beach porches, a composition of flat and gable roofs was designed. This blending of rooflines gave the ability to maintain the scale of a beach cottage without compromising the fullness of the lake views.
The result was a space that continuously displays views of Lake Michigan as you move throughout the home. From the front door to the upper bedroom suites, the home reminds you why you came to the water’s edge, and emphasizes the vastness of the lake view.
Marvin Windows helped frame the dramatic lake scene. The products met the performance needs of the challenging lake wind and sun. Marvin also fit within the budget, and the technical support made it easy to design everything from large fixed windows to motorized awnings in hard-to-reach locations.
Featuring:
Marvin Ultimate Awning Window
Marvin Ultimate Casement Window
Marvin Ultimate Swinging French Door
Idées déco de grands couloirs avec un mur blanc
9
