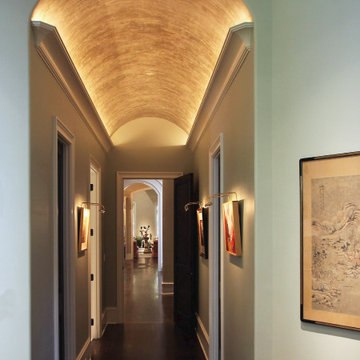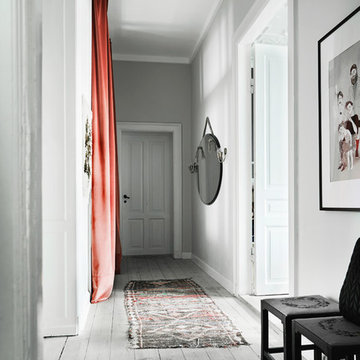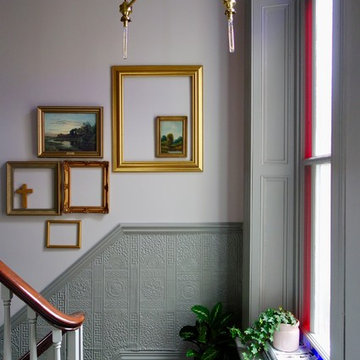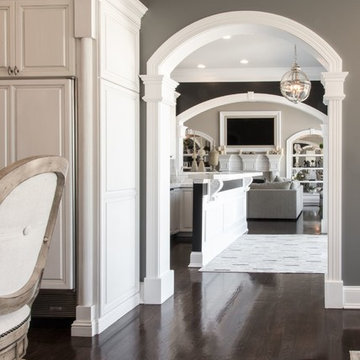Idées déco de grands couloirs avec un mur gris
Trier par :
Budget
Trier par:Populaires du jour
121 - 140 sur 2 372 photos
1 sur 3
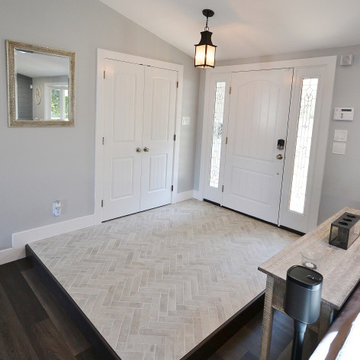
Awesome Norristown PA bi-level home remodel. We gutted the whole first level of this home down to the bare bones. We redesigned the space to an open floorplan. New structural framing, insulation, windows and doors, and all mechanicals were relocated and improved. Lighting! Lighting! Lighting! everywhere and it makes all the difference. Led lighting and smart switches were used for up lighting above cabinetry, task lighting under cabinetry, general room lighting, accent lighting under bar top, and all decorative fixtures as well. The kitchen was designed around a central island with elevated seating that is designed around the new structural columns required to open the whole area. Fabuwood cabinetry in Galaxy Horizon finish make up the perimeter cabinets accented by Galaxy Cobblestone finish used for the island cabinetry. Both cabinetry
tones coordinate perfect with the new Luxury vinyl plank flooring in Uptown Chic Forever Friends. I’ve said it before and I’ll say it again. Luxury vinyl is Awesome! It looks great its ultra durable and even water proof as well as less expensive than true hardwood. New stair treads, railings, and posts were installed stained to match by us; giving the steps new life. An accent wall of nickel gap boards was installed on the fireplace wall giving it some interest along with being a great clean look. The recessed niche behind the range, the dry stacked stone tile at the islands seating area, the new tile entry in a herringbone pattern just add to all the great details of this project. The New River White granite countertops are a show stopper as well; not only is it a beautiful stone the installation and seaming is excellent considering the pattern of the stone. I could go on forever we did so much. The clients were terrific and a pleasure to work with. I am glad we were able to be involved in making this dream come true.
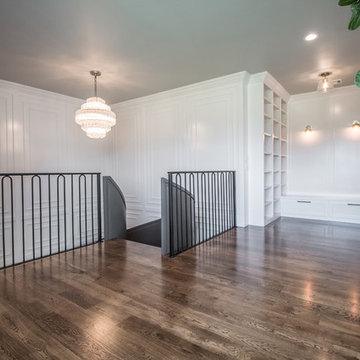
• CUSTOM DESIGNED AND BUILT CURVED FLOATING STAIRCASE AND CUSTOM BLACK
IRON RAILING BY UDI (PAINTED IN SHERWIN WILLIAMS GRIFFIN)
• NAPOLEON SEE THROUGH FIREPLACE SUPPLIED BY GODFREY AND BLACK WITH
MARBLE SURROUND SUPPLIED BY PAC SHORES AND INSTALLED BY CORDERS WITH LED
COLOR CHANGING BACK LIGHTING
• CUSTOM WALL PANELING INSTALLED BY LBH CARPENTRY AND PAINTED BY M AND L
PAINTING IN SHERWIN WILLIAMS MARSHMALLOW
• CUSTOM BUILT IN SEATING AREA AND BOOKSHELVES
• CUSTOM WALL PANELING
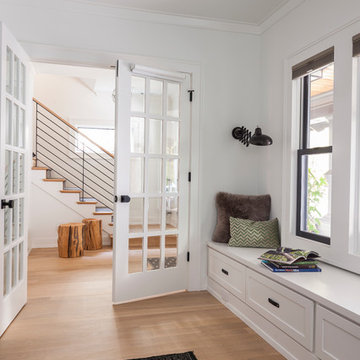
Interior Design by ecd Design LLC
This newly remodeled home was transformed top to bottom. It is, as all good art should be “A little something of the past and a little something of the future.” We kept the old world charm of the Tudor style, (a popular American theme harkening back to Great Britain in the 1500’s) and combined it with the modern amenities and design that many of us have come to love and appreciate. In the process, we created something truly unique and inspiring.
RW Anderson Homes is the premier home builder and remodeler in the Seattle and Bellevue area. Distinguished by their excellent team, and attention to detail, RW Anderson delivers a custom tailored experience for every customer. Their service to clients has earned them a great reputation in the industry for taking care of their customers.
Working with RW Anderson Homes is very easy. Their office and design team work tirelessly to maximize your goals and dreams in order to create finished spaces that aren’t only beautiful, but highly functional for every customer. In an industry known for false promises and the unexpected, the team at RW Anderson is professional and works to present a clear and concise strategy for every project. They take pride in their references and the amount of direct referrals they receive from past clients.
RW Anderson Homes would love the opportunity to talk with you about your home or remodel project today. Estimates and consultations are always free. Call us now at 206-383-8084 or email Ryan@rwandersonhomes.com.
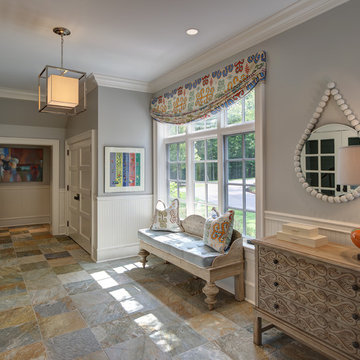
Tricia Shay Photography
Idée de décoration pour un grand couloir tradition avec un mur gris et un sol en carrelage de céramique.
Idée de décoration pour un grand couloir tradition avec un mur gris et un sol en carrelage de céramique.
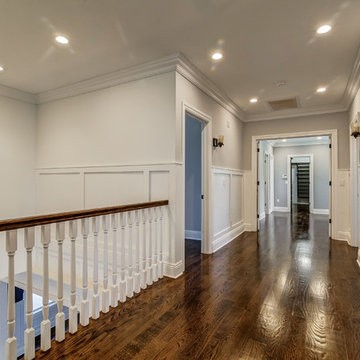
This spacious home does not disappoint with it over-sized upstairs hallway with an overlook down to the majestic foyer and its double door view into the master bedroom! Wall sconces line the hallway to light your way.
Photography by: Visual Marketing
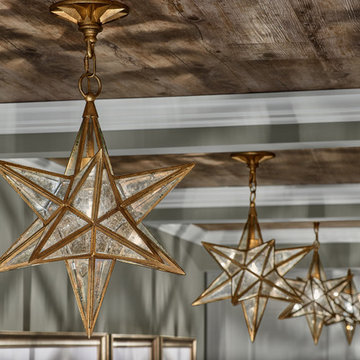
©David Meaux Photography
Idée de décoration pour un grand couloir tradition avec un mur gris, parquet foncé et un sol marron.
Idée de décoration pour un grand couloir tradition avec un mur gris, parquet foncé et un sol marron.
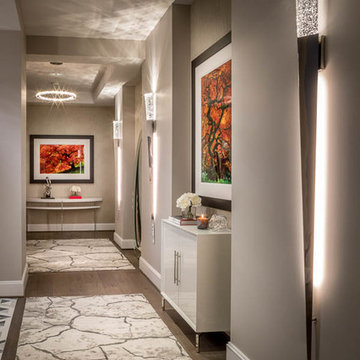
John Paul Key & Chuck Williams
Idées déco pour un grand couloir moderne avec un mur gris, parquet clair et un sol gris.
Idées déco pour un grand couloir moderne avec un mur gris, parquet clair et un sol gris.
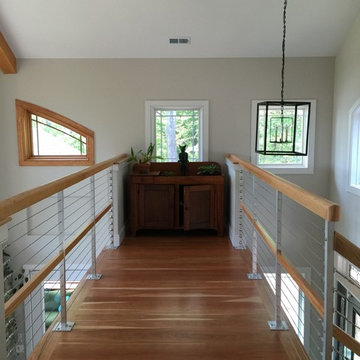
Catwalk overlooks the entry to the right and the family room to the left. The homeowner envisions her desk beneath the window beyond, once they install the elevator. She's currently using the elevator shaft space on the second floor for her small home office.

Réalisation d'un grand couloir tradition avec un mur gris et un sol en travertin.
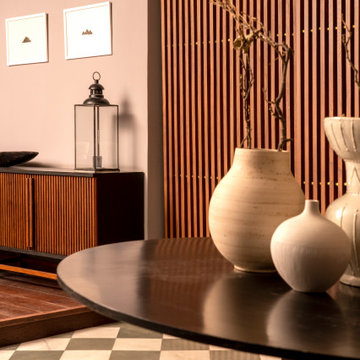
The foyer beyond has a black sculptural center-table set against a wooden screen. The space is kept minimal - in tune with the Japandi aesthetic of our well-travelled client.
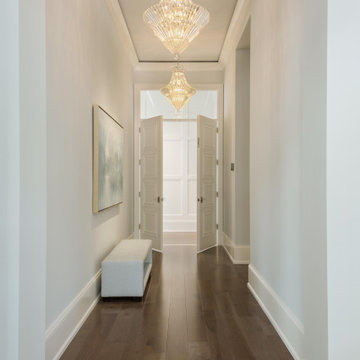
Designed by Amy Coslet & Sherri DuPont
Photography by Lori Hamilton
Exemple d'un grand couloir méditerranéen avec un mur gris, un sol en bois brun et un sol marron.
Exemple d'un grand couloir méditerranéen avec un mur gris, un sol en bois brun et un sol marron.
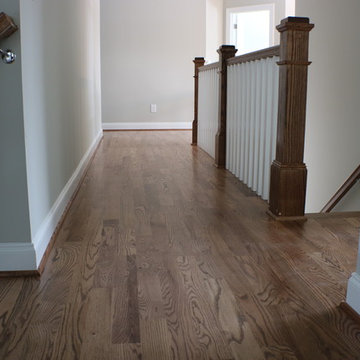
2nd floor hallway
Red Oak Common #1. 3/4" x 3 1/4" Solid Hardwood.
Stain: Special Walnut
Sealer: Bona AmberSeal
Poly: Bona Mega HD Satin
Cette image montre un grand couloir traditionnel avec un mur gris, un sol en bois brun et un sol marron.
Cette image montre un grand couloir traditionnel avec un mur gris, un sol en bois brun et un sol marron.
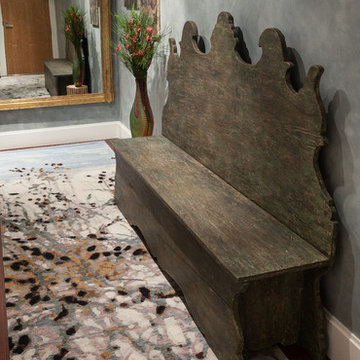
Stephanie Castor Photography
Idée de décoration pour un grand couloir design avec un mur gris et parquet foncé.
Idée de décoration pour un grand couloir design avec un mur gris et parquet foncé.

Hallway with drop zone built ins, storage bench, coat hooks, shelving. Open to tile laundry room with cabinets and countertop.
Idée de décoration pour un grand couloir design avec un mur gris et parquet clair.
Idée de décoration pour un grand couloir design avec un mur gris et parquet clair.
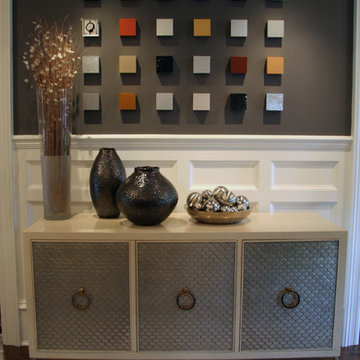
The FOYER adds more deep grey on the walls, but is ever so lightened with the high and strong white contrast in the wainscoting. The commissioned art squares are each in mirror, beads, rhinestone, or other beautiful reflective materials to further add Glamor to the Greenwich HOM.
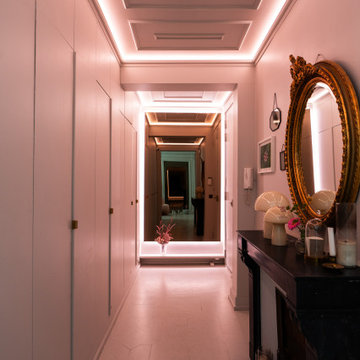
L’entrée donne sur trois pièces en enfilade : cuisine, salle à manger et salon qui bénéficient d’une hauteur sous plafond impressionnante de 4m50.
Les particularités du projet : l’ensemble des parquets ont été poncés et peints de la même couleur que les murs et le plafond pour un effet « all over » incroyable, sans oublier les néons LED dimmable qui permettent de varier les couleurs et l’intensité des lumières.
Idées déco de grands couloirs avec un mur gris
7
