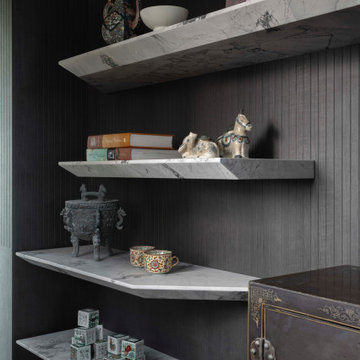Idées déco de grands couloirs avec un mur marron
Trier par :
Budget
Trier par:Populaires du jour
21 - 40 sur 446 photos
1 sur 3

Large X rolling door - light chestnut
Idée de décoration pour un grand couloir chalet avec un mur marron et parquet foncé.
Idée de décoration pour un grand couloir chalet avec un mur marron et parquet foncé.
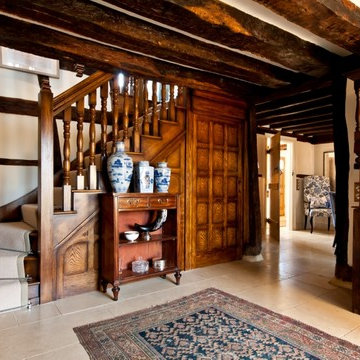
The Tudor Hallway seamlessly blends the old timbers with modern 'library' wallpaper.
CLPM project manager tip - when working on older properties always use specialist tradesmen to do restoration work. The listed property owners club is a good source of trades.
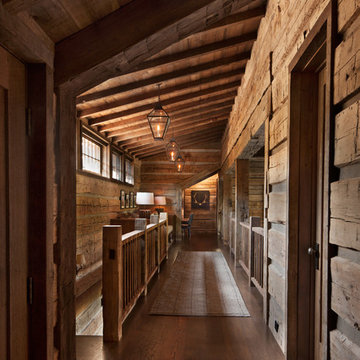
Idée de décoration pour un grand couloir chalet avec un mur marron, un sol en bois brun et un sol marron.

Photos by Whitney Kamman
Réalisation d'un grand couloir chalet avec un mur marron, un sol gris et un sol en ardoise.
Réalisation d'un grand couloir chalet avec un mur marron, un sol gris et un sol en ardoise.
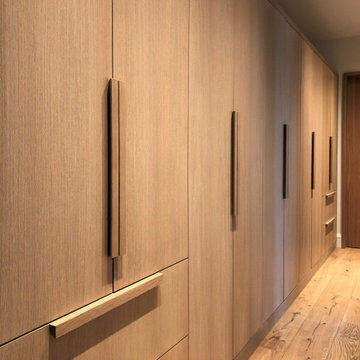
Locker, storage cabinets is a large hallway. Long wood pulls. Rift White Oak cabinetry.
Idée de décoration pour un grand couloir design avec un mur marron, parquet clair et un sol marron.
Idée de décoration pour un grand couloir design avec un mur marron, parquet clair et un sol marron.
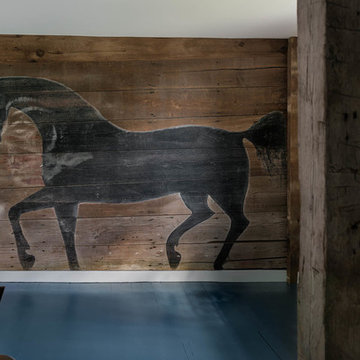
Rob Karosis: Photographer
Aménagement d'un grand couloir éclectique avec un mur marron, parquet foncé et un sol bleu.
Aménagement d'un grand couloir éclectique avec un mur marron, parquet foncé et un sol bleu.
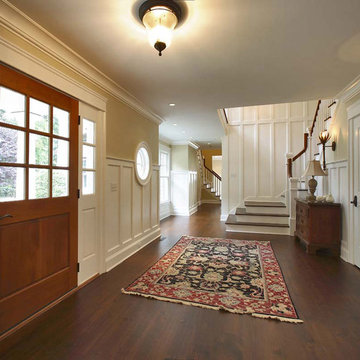
Vas
Aménagement d'un grand couloir campagne avec un mur marron, parquet foncé et un sol marron.
Aménagement d'un grand couloir campagne avec un mur marron, parquet foncé et un sol marron.
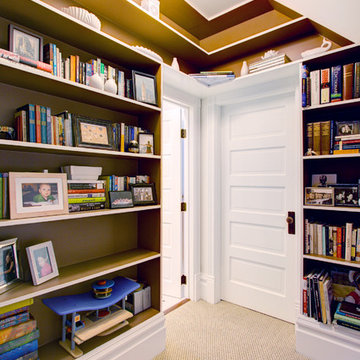
A landing hallway space at the top of the stairs gets a fresh update with custom built-in bookcases carefully designed to wrap the bathroom and bedroom doors up to the ceiling. Soft brown paint is the perfect contrast to the bright white trim.
http://www.whistlephotography.com/
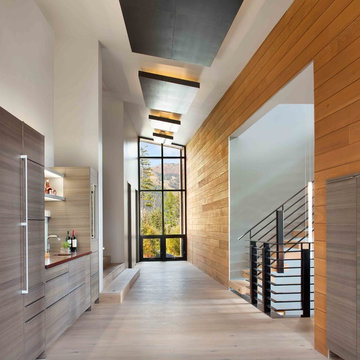
Gibeon Photography
Aménagement d'un grand couloir contemporain avec un mur marron et parquet clair.
Aménagement d'un grand couloir contemporain avec un mur marron et parquet clair.
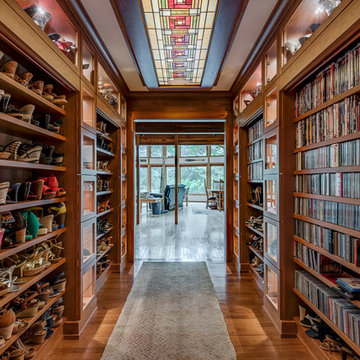
This hallway is in the middle of the house and connects the entryway with the family room. All the display nooks are lighted with LED's and the shelves in the upper areas are adjustable and angled down to allow better viewing. The open shelves can be closed off with the pull down doors. The ceiling features a custom made back lit stained glass panel.
#house #glasses #custommade #backlit #stainedglass #features #connect #light #led #entryway #viewing #doors #ceiling #displays #panels #angle #stain #lighted #closed #hallway #shelves
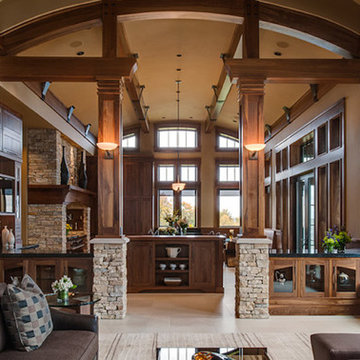
Inspiration pour un grand couloir traditionnel avec un mur marron et un sol beige.
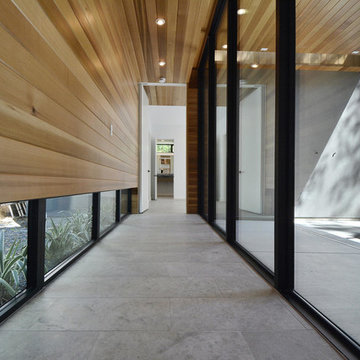
hallway to master suite
Cette photo montre un grand couloir moderne avec un mur marron, sol en béton ciré et un sol gris.
Cette photo montre un grand couloir moderne avec un mur marron, sol en béton ciré et un sol gris.
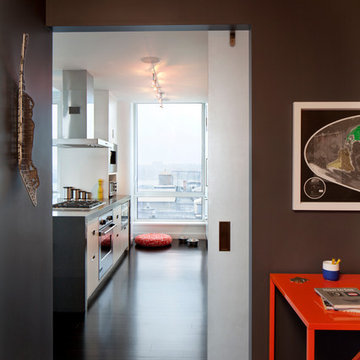
Idée de décoration pour un grand couloir design avec un mur marron et parquet foncé.
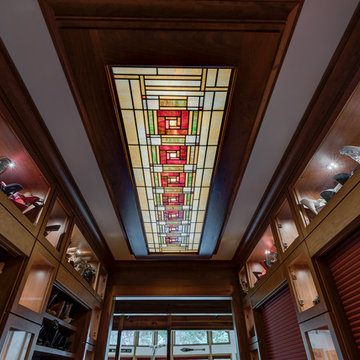
Cherry wood trim lines the beautiful ornate custom made back lit stained glass ceiling panel.
#house #glasses #custommade #backlit #stainedglass #features #connect #light #led #entryway #viewing #doors #ceiling #displays #panels #angle #stain #lighted #closed #hallway #shelves

Clients' first home and there forever home with a family of four and in laws close, this home needed to be able to grow with the family. This most recent growth included a few home additions including the kids bathrooms (on suite) added on to the East end, the two original bathrooms were converted into one larger hall bath, the kitchen wall was blown out, entrying into a complete 22'x22' great room addition with a mudroom and half bath leading to the garage and the final addition a third car garage. This space is transitional and classic to last the test of time.
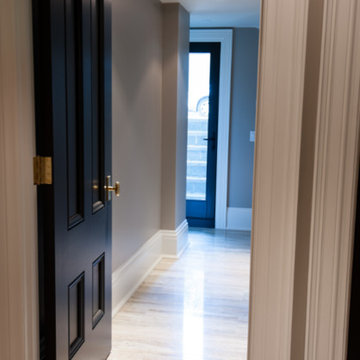
Idée de décoration pour un grand couloir design avec un mur marron, un sol en bois brun et un sol blanc.

Idées déco pour un grand couloir montagne avec un mur marron et un sol gris.
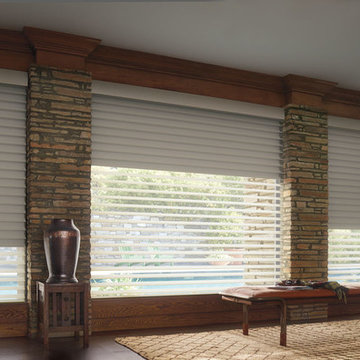
Idées déco pour un grand couloir contemporain avec un mur marron et un sol marron.
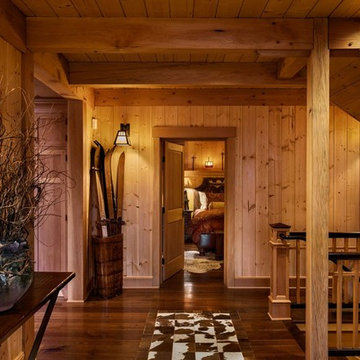
This three-story vacation home for a family of ski enthusiasts features 5 bedrooms and a six-bed bunk room, 5 1/2 bathrooms, kitchen, dining room, great room, 2 wet bars, great room, exercise room, basement game room, office, mud room, ski work room, decks, stone patio with sunken hot tub, garage, and elevator.
The home sits into an extremely steep, half-acre lot that shares a property line with a ski resort and allows for ski-in, ski-out access to the mountain’s 61 trails. This unique location and challenging terrain informed the home’s siting, footprint, program, design, interior design, finishes, and custom made furniture.
Credit: Samyn-D'Elia Architects
Project designed by Franconia interior designer Randy Trainor. She also serves the New Hampshire Ski Country, Lake Regions and Coast, including Lincoln, North Conway, and Bartlett.
For more about Randy Trainor, click here: https://crtinteriors.com/
To learn more about this project, click here: https://crtinteriors.com/ski-country-chic/
Idées déco de grands couloirs avec un mur marron
2
