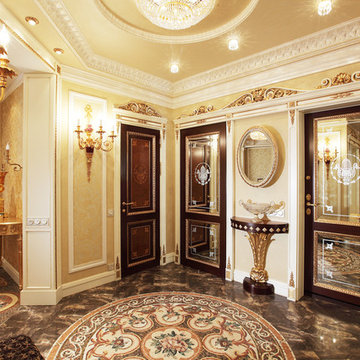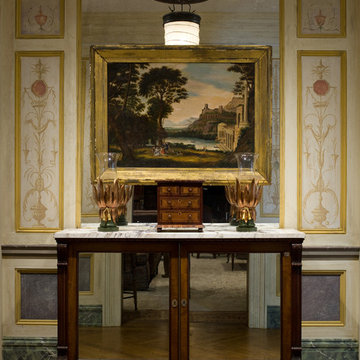Idées déco de grands couloirs avec un mur multicolore
Trier par :
Budget
Trier par:Populaires du jour
101 - 120 sur 350 photos
1 sur 3
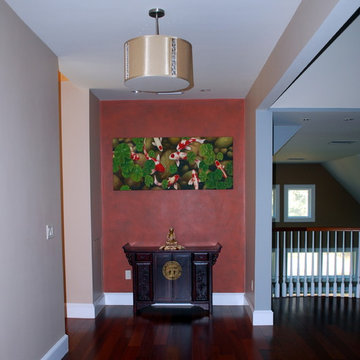
Accent wall: red faux finish over the burgundy background is located in the end of the long corridor on the second floor near open TV room.
Cette photo montre un grand couloir chic avec un mur multicolore et parquet foncé.
Cette photo montre un grand couloir chic avec un mur multicolore et parquet foncé.
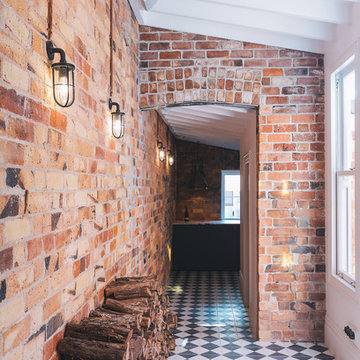
Matthew doesn't do anything by halves. His attention to detail is verging on obsessive, says interior designer Janice Kumar Ward of Macintosh Harris Design about the owner of this double storey Victorian terrace in the heart of Devonport.
DESIGNER: JKW Interior Architecture and Design
OWNER OCCUPIER: Ray White
PHOTOGRAPHER: Duncan Innes
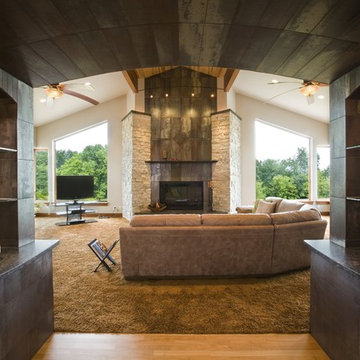
Inspiration pour un grand couloir traditionnel avec un mur multicolore et parquet clair.
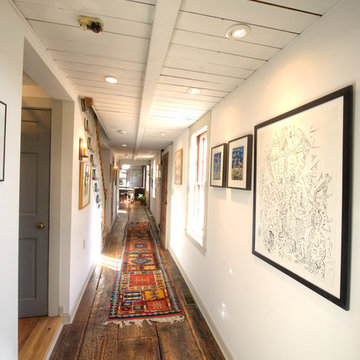
Réalisation d'un grand couloir champêtre avec un mur multicolore et parquet clair.
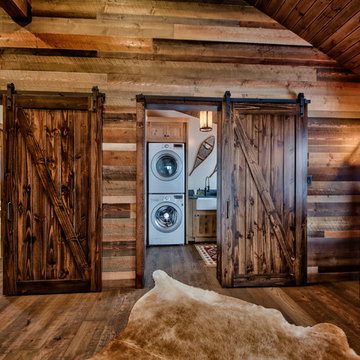
Dom Koric
Hallway looking from Master Suite to Laundry Room
Cette image montre un grand couloir chalet avec un mur multicolore et un sol en bois brun.
Cette image montre un grand couloir chalet avec un mur multicolore et un sol en bois brun.
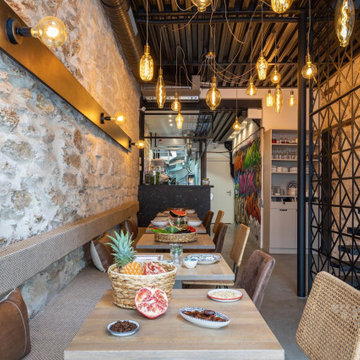
Exemple d'un grand couloir industriel avec un mur multicolore, sol en béton ciré et un sol gris.
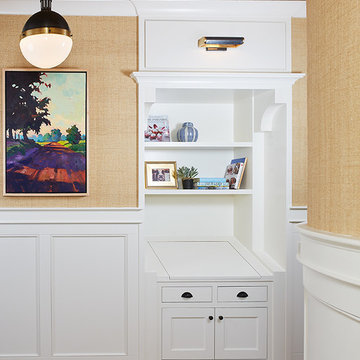
Interior Design: Vision Interiors by Visbeen
Builder: J. Peterson Homes
Photographer: Ashley Avila Photography
The best of the past and present meet in this distinguished design. Custom craftsmanship and distinctive detailing give this lakefront residence its vintage flavor while an open and light-filled floor plan clearly mark it as contemporary. With its interesting shingled roof lines, abundant windows with decorative brackets and welcoming porch, the exterior takes in surrounding views while the interior meets and exceeds contemporary expectations of ease and comfort. The main level features almost 3,000 square feet of open living, from the charming entry with multiple window seats and built-in benches to the central 15 by 22-foot kitchen, 22 by 18-foot living room with fireplace and adjacent dining and a relaxing, almost 300-square-foot screened-in porch. Nearby is a private sitting room and a 14 by 15-foot master bedroom with built-ins and a spa-style double-sink bath with a beautiful barrel-vaulted ceiling. The main level also includes a work room and first floor laundry, while the 2,165-square-foot second level includes three bedroom suites, a loft and a separate 966-square-foot guest quarters with private living area, kitchen and bedroom. Rounding out the offerings is the 1,960-square-foot lower level, where you can rest and recuperate in the sauna after a workout in your nearby exercise room. Also featured is a 21 by 18-family room, a 14 by 17-square-foot home theater, and an 11 by 12-foot guest bedroom suite.
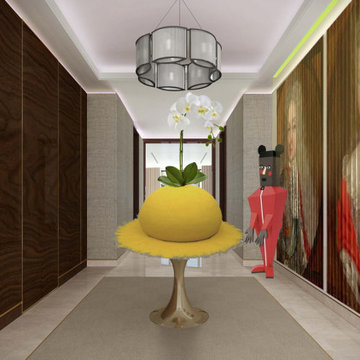
Luxury Hallway with bespoke built-in joinery and personalised feature artwork with linear lighting detail.
style: Luxury & Modern Classic style interiors
project: GATED LUXURY NEW BUILD DEVELOPMENT WITH PENTHOUSES & APARTMENTS
Co-curated and Co-crafted by misch_MISCH studio
For full details see or contact us:
www.mischmisch.com
studio@mischmisch.com
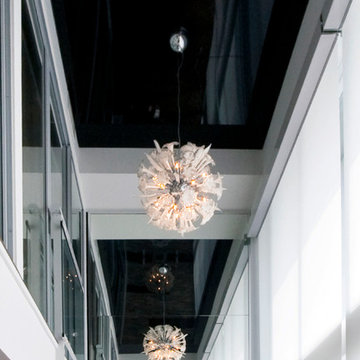
High gloss black stretch ceiling by Laqfoil adds polish, contrasting texture with the natural rough stone wall at the end of this hallway. The reflections of outside activity activate the space with subtle motion.
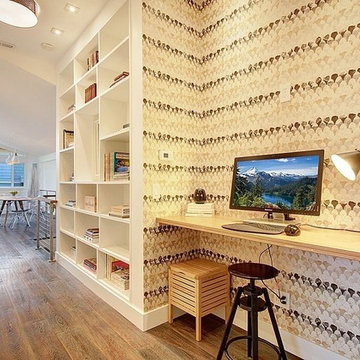
Réalisation d'un grand couloir nordique avec un mur multicolore, parquet foncé et un sol marron.
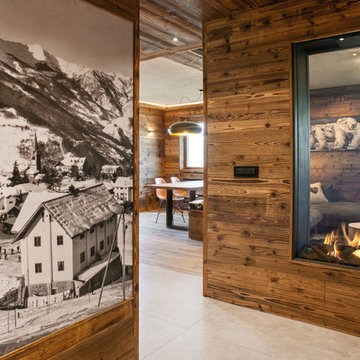
Vista dal corridoio di ingresso sul moderno ed elegante camino bifacciale incluso nella parete divisoria tra corridoio e salotto.
Cette photo montre un grand couloir montagne avec un mur multicolore et un sol en carrelage de porcelaine.
Cette photo montre un grand couloir montagne avec un mur multicolore et un sol en carrelage de porcelaine.
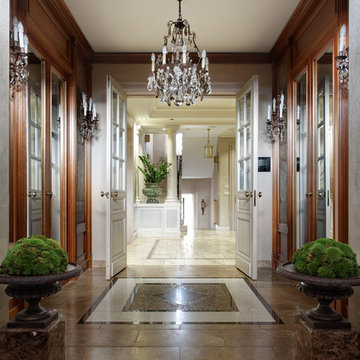
Екатерина Григорьева, Елена Зиновьева
Cette photo montre un grand couloir chic avec un mur multicolore et un sol en marbre.
Cette photo montre un grand couloir chic avec un mur multicolore et un sol en marbre.
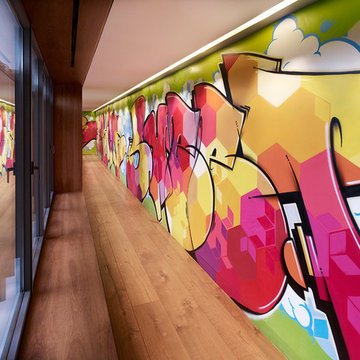
Inspiration pour un grand couloir minimaliste avec un mur multicolore, un sol en bois brun et un sol marron.
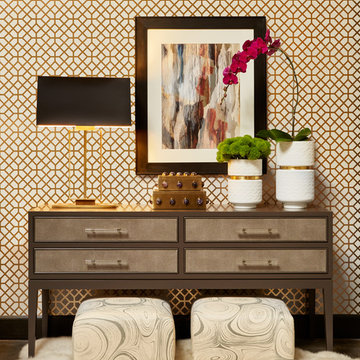
Theodore Console, Osmond Cubes, Crystal Lamps
Idée de décoration pour un grand couloir design avec un mur multicolore, parquet foncé et un sol marron.
Idée de décoration pour un grand couloir design avec un mur multicolore, parquet foncé et un sol marron.
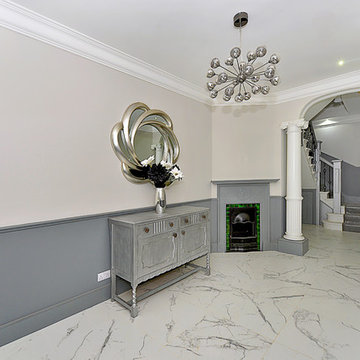
Cette image montre un grand couloir design avec un mur multicolore, un sol en carrelage de céramique et un sol multicolore.
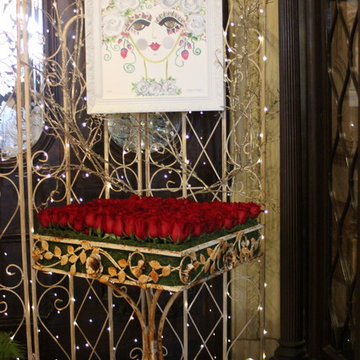
In celebration of the ruby {40th} anniversary of the induction of the historic Hay House to The Georgia Trust, I transformed this beautiful grand hallway and foyer into an indoor winter wonderland English topiary garden. Cyprus, boxwood, ivy topiary trees are covered in fairy lights and illuminate this elegant hallway, while a stone bird bath cradles a hand blown red glass gazing ball. A wrought iron arbor sets the stage for a gilded mossy chair and Santa's coat. Red roses, nutcrackers, a candle chandelier, and reindeer accent the space in a charming way.
©Suzanne MacCrone Rogers
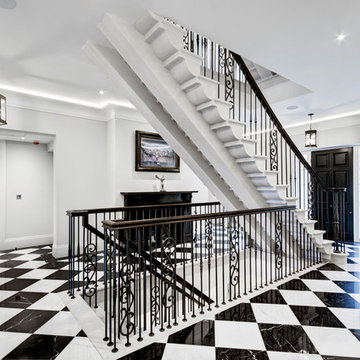
Murray Russell-Langton - Real Focus
Réalisation d'un grand couloir tradition avec un mur multicolore, un sol en marbre et un sol multicolore.
Réalisation d'un grand couloir tradition avec un mur multicolore, un sol en marbre et un sol multicolore.
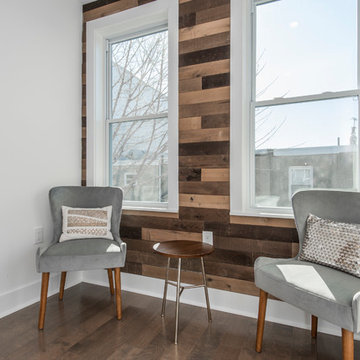
Inspiration pour un grand couloir traditionnel avec un mur multicolore, parquet foncé et un sol marron.
Idées déco de grands couloirs avec un mur multicolore
6
