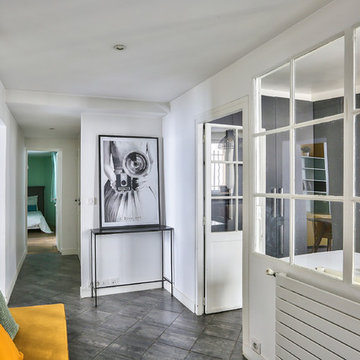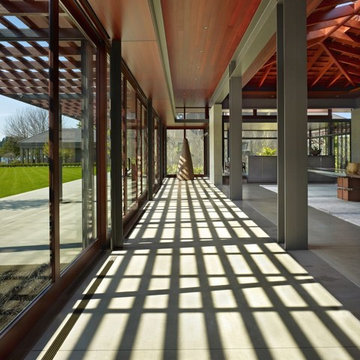Idées déco de grands couloirs avec un sol gris
Trier par :
Budget
Trier par:Populaires du jour
1 - 20 sur 1 165 photos
1 sur 3
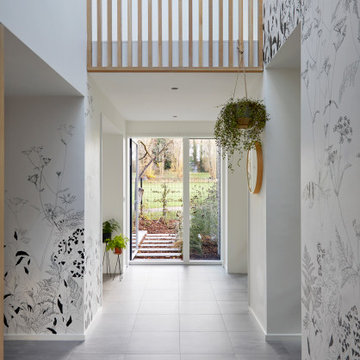
Exemple d'un grand couloir tendance avec un mur blanc, un sol gris et du papier peint.
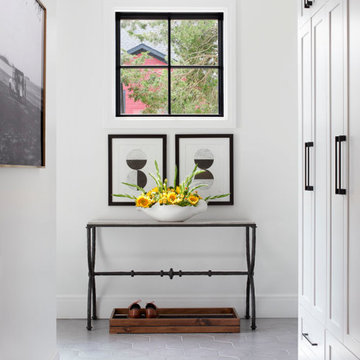
Idée de décoration pour un grand couloir craftsman avec un mur blanc, un sol en carrelage de porcelaine et un sol gris.

Once inside, natural light serves as an important material layered amongst its solid counterparts. Wood ceilings sit slightly pulled back from the walls to create a feeling of expansiveness.
Photo: David Agnello
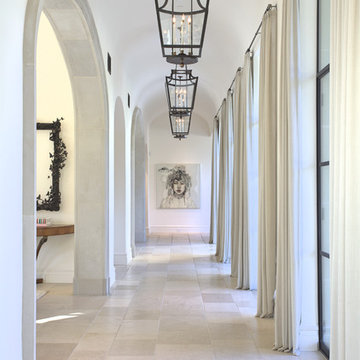
Cette image montre un grand couloir méditerranéen avec un mur blanc, un sol gris et un sol en calcaire.

The upstairs catwalk overlooks into the two-story great room.
Cette photo montre un grand couloir tendance avec un mur blanc, un sol en bois brun et un sol gris.
Cette photo montre un grand couloir tendance avec un mur blanc, un sol en bois brun et un sol gris.
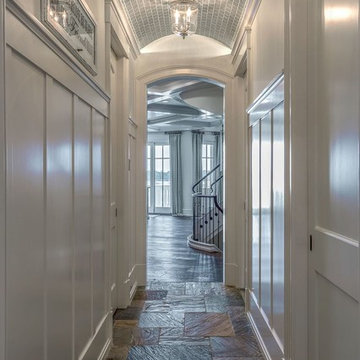
Inspiration pour un grand couloir traditionnel avec un mur blanc, un sol en ardoise et un sol gris.

Drew Kelly
Idée de décoration pour un grand couloir tradition avec un mur blanc, un sol en carrelage de porcelaine et un sol gris.
Idée de décoration pour un grand couloir tradition avec un mur blanc, un sol en carrelage de porcelaine et un sol gris.
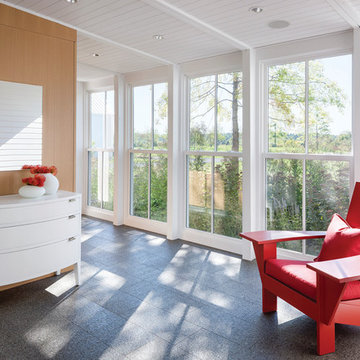
Architect: Michael Waters, AIA, LDa Architecture & Interiors
Photography By: Greg Premru
“This project succeeds not only in creating beautiful architecture, but in making us better understand the nature of the site and context. It has a presence that feels completely rooted in its site and raised above any appeal to fashion. It clarifies local traditions while extending them.”
This single-family residential estate in Upstate New York includes a farmhouse-inspired residence along with a timber-framed barn and attached greenhouse adjacent to an enclosed garden area and surrounded by an orchard. The ultimate goal was to create a home that would have an authentic presence in the surrounding agricultural landscape and strong visual and physical connections to the site. The design incorporated an existing colonial residence, resituated on the site and preserved along with contemporary additions on three sides. The resulting home strikes a perfect balance between traditional farmhouse architecture and sophisticated contemporary living.
Inspiration came from the hilltop site and mountain views, the existing colonial residence, and the traditional forms of New England farm and barn architecture. The house and barn were designed to be a modern interpretation of classic forms.
The living room and kitchen are combined in a large two-story space. Large windows on three sides of the room and at both first and second floor levels reveal a panoramic view of the surrounding farmland and flood the space with daylight. Marvin Windows helped create this unique space as well as the airy glass galleries that connect the three main areas of the home. Marvin Windows were also used in the barn.
MARVIN PRODUCTS USED:
Marvin Ultimate Casement Window
Marvin Ultimate Double Hung Window
Marvin Ultimate Venting Picture Window

Réalisation d'un grand couloir minimaliste avec un mur beige, un sol en carrelage de porcelaine, un sol gris et un plafond voûté.

Foyer in Modern Home
Cette image montre un grand couloir design avec un mur blanc, un sol en ardoise et un sol gris.
Cette image montre un grand couloir design avec un mur blanc, un sol en ardoise et un sol gris.

Kasia Karska Design is a design-build firm located in the heart of the Vail Valley and Colorado Rocky Mountains. The design and build process should feel effortless and enjoyable. Our strengths at KKD lie in our comprehensive approach. We understand that when our clients look for someone to design and build their dream home, there are many options for them to choose from.
With nearly 25 years of experience, we understand the key factors that create a successful building project.
-Seamless Service – we handle both the design and construction in-house
-Constant Communication in all phases of the design and build
-A unique home that is a perfect reflection of you
-In-depth understanding of your requirements
-Multi-faceted approach with additional studies in the traditions of Vaastu Shastra and Feng Shui Eastern design principles
Because each home is entirely tailored to the individual client, they are all one-of-a-kind and entirely unique. We get to know our clients well and encourage them to be an active part of the design process in order to build their custom home. One driving factor as to why our clients seek us out is the fact that we handle all phases of the home design and build. There is no challenge too big because we have the tools and the motivation to build your custom home. At Kasia Karska Design, we focus on the details; and, being a women-run business gives us the advantage of being empathetic throughout the entire process. Thanks to our approach, many clients have trusted us with the design and build of their homes.
If you’re ready to build a home that’s unique to your lifestyle, goals, and vision, Kasia Karska Design’s doors are always open. We look forward to helping you design and build the home of your dreams, your own personal sanctuary.

фотограф Антон Лихторович
Exemple d'un grand couloir tendance avec un mur gris, sol en stratifié et un sol gris.
Exemple d'un grand couloir tendance avec un mur gris, sol en stratifié et un sol gris.
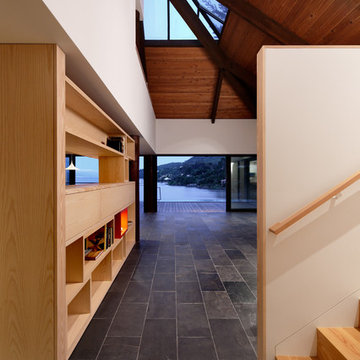
Mark Woods
Idées déco pour un grand couloir contemporain avec un mur blanc, un sol en ardoise et un sol gris.
Idées déco pour un grand couloir contemporain avec un mur blanc, un sol en ardoise et un sol gris.

Entry hall view featuring a barreled ceiling with wood paneling and an exceptional view out to the lake
Photo by Ashley Avila Photography
Réalisation d'un grand couloir marin avec un mur blanc, parquet clair, un sol gris et un plafond en lambris de bois.
Réalisation d'un grand couloir marin avec un mur blanc, parquet clair, un sol gris et un plafond en lambris de bois.
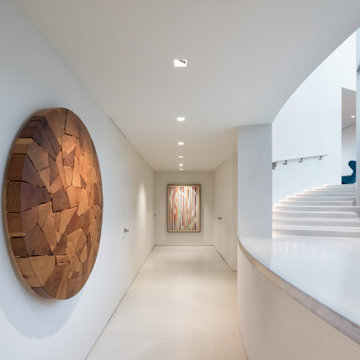
Inspiration pour un grand couloir design avec un mur blanc, sol en béton ciré et un sol gris.
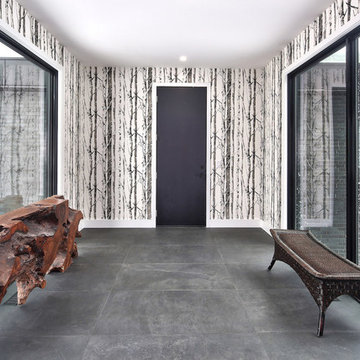
This breezeway from the garage to the mudroom is filled with light. The birch branch wallpaper brings the outside in!
Inspiration pour un grand couloir design avec un sol en carrelage de porcelaine, un mur blanc et un sol gris.
Inspiration pour un grand couloir design avec un sol en carrelage de porcelaine, un mur blanc et un sol gris.
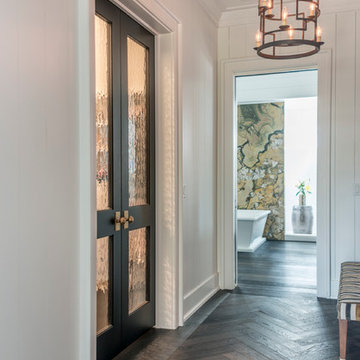
JS Gibson
Cette photo montre un grand couloir chic avec un mur blanc, parquet foncé et un sol gris.
Cette photo montre un grand couloir chic avec un mur blanc, parquet foncé et un sol gris.
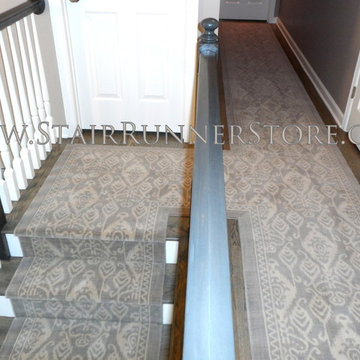
NEW! Istanbul Stair Runners. This new collection of Wool Axminster woven stair runners feature the much sought after Ikat pattern. Up to date while at home in any setting from contemporary and transitional to a modern take on traditional decor.
To see the all of the very current colors available in the Istanbul Stair Runner Collection, please visit our site: https://www.stairrunnerstore.com/eurasia-stair-runners/
The installation seen in these photos features a custom stair runner landing and entirely custom hallway fabrication and installation completed by John of The Stair Runner Store, Oxford, CT. https://www.stairrunnerstore.com/
Idées déco de grands couloirs avec un sol gris
1
