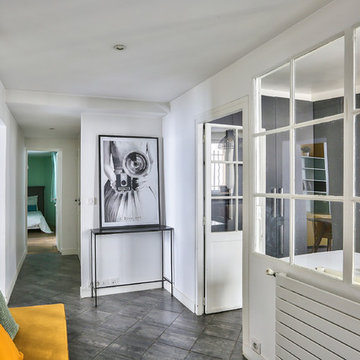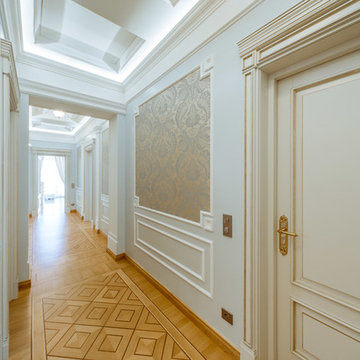Idées déco de grands couloirs gris
Trier par :
Budget
Trier par:Populaires du jour
1 - 20 sur 1 886 photos
1 sur 3
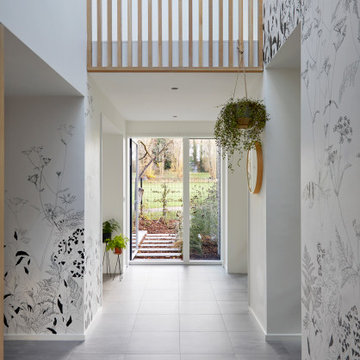
Exemple d'un grand couloir tendance avec un mur blanc, un sol gris et du papier peint.

Inspiration pour un grand couloir rustique avec un mur blanc, parquet foncé et un sol marron.
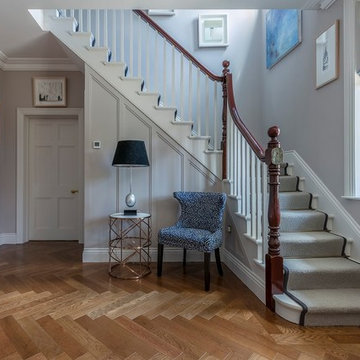
This beautiful hallway features stunning herringbone engineered oak wood floors from TileStyle, Dublin.
Photography by Daragh Muldowney
Exemple d'un grand couloir chic.
Exemple d'un grand couloir chic.
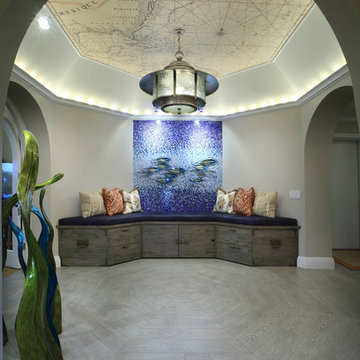
Designed By Lindsei Brodie
Brown's Interior Design
Boca Raton, FL
Cette photo montre un grand couloir tendance avec un mur gris et parquet foncé.
Cette photo montre un grand couloir tendance avec un mur gris et parquet foncé.
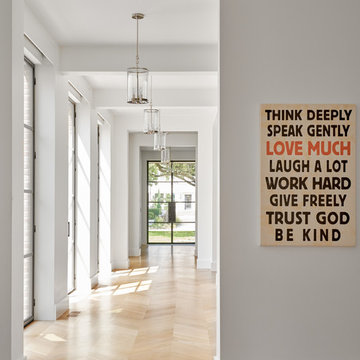
Idées déco pour un grand couloir classique avec un mur blanc, un sol en bois brun et un sol marron.
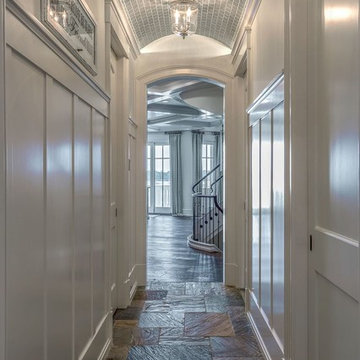
Inspiration pour un grand couloir traditionnel avec un mur blanc, un sol en ardoise et un sol gris.
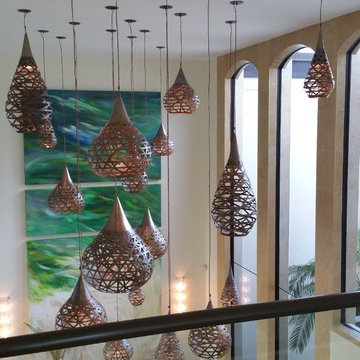
Idées déco pour un grand couloir exotique avec un mur beige et un sol en calcaire.
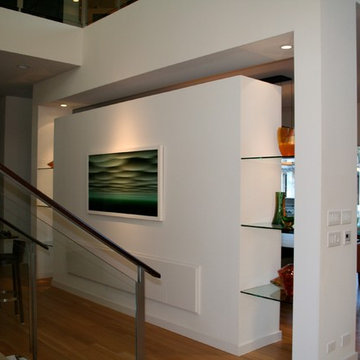
Idées déco pour un grand couloir contemporain avec un mur blanc, un sol en bois brun et un sol marron.
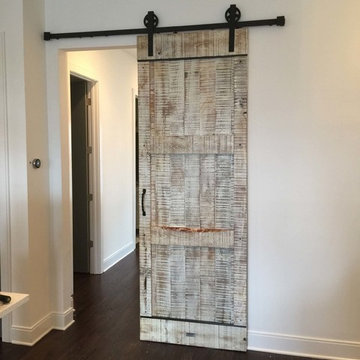
Cette photo montre un grand couloir montagne avec parquet foncé et un mur blanc.
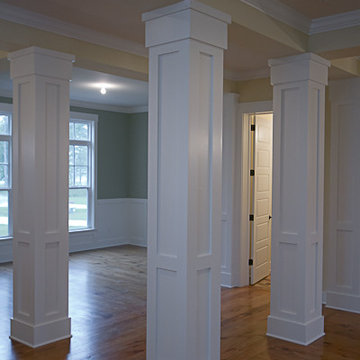
Whitney Fletcher Photography
Cette image montre un grand couloir traditionnel avec un mur multicolore et un sol en bois brun.
Cette image montre un grand couloir traditionnel avec un mur multicolore et un sol en bois brun.

Kasia Karska Design is a design-build firm located in the heart of the Vail Valley and Colorado Rocky Mountains. The design and build process should feel effortless and enjoyable. Our strengths at KKD lie in our comprehensive approach. We understand that when our clients look for someone to design and build their dream home, there are many options for them to choose from.
With nearly 25 years of experience, we understand the key factors that create a successful building project.
-Seamless Service – we handle both the design and construction in-house
-Constant Communication in all phases of the design and build
-A unique home that is a perfect reflection of you
-In-depth understanding of your requirements
-Multi-faceted approach with additional studies in the traditions of Vaastu Shastra and Feng Shui Eastern design principles
Because each home is entirely tailored to the individual client, they are all one-of-a-kind and entirely unique. We get to know our clients well and encourage them to be an active part of the design process in order to build their custom home. One driving factor as to why our clients seek us out is the fact that we handle all phases of the home design and build. There is no challenge too big because we have the tools and the motivation to build your custom home. At Kasia Karska Design, we focus on the details; and, being a women-run business gives us the advantage of being empathetic throughout the entire process. Thanks to our approach, many clients have trusted us with the design and build of their homes.
If you’re ready to build a home that’s unique to your lifestyle, goals, and vision, Kasia Karska Design’s doors are always open. We look forward to helping you design and build the home of your dreams, your own personal sanctuary.
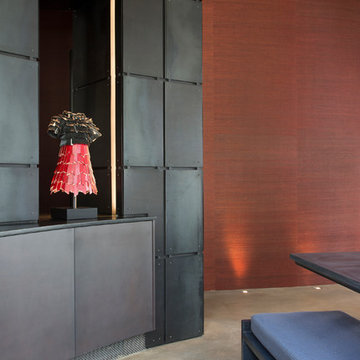
Kimberly Gavin Photography
Inspiration pour un grand couloir design avec sol en béton ciré et un mur rouge.
Inspiration pour un grand couloir design avec sol en béton ciré et un mur rouge.
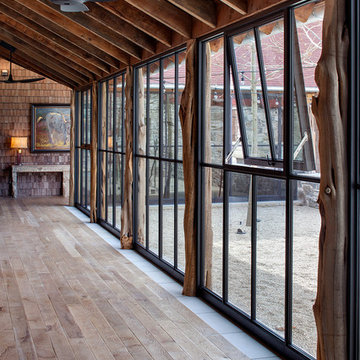
Rehme Steel Windows & Doors
Don B. McDonald, Architect
TMD Builders
Thomas McConnell Photography
Réalisation d'un grand couloir chalet avec parquet clair.
Réalisation d'un grand couloir chalet avec parquet clair.
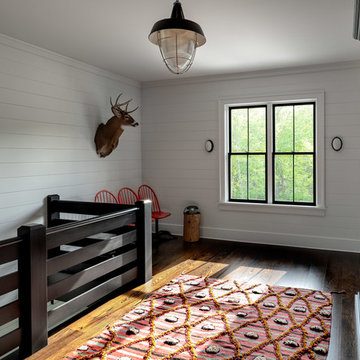
Upper hall.
Photographer: Rob Karosis
Cette photo montre un grand couloir nature avec un mur blanc, parquet foncé et un sol marron.
Cette photo montre un grand couloir nature avec un mur blanc, parquet foncé et un sol marron.

This project is a full renovation of an existing 24 stall private Arabian horse breeding facility on 11 acres that Equine Facility Design designed and completed in 1997, under the name Ahbi Acres. The 76′ x 232′ steel frame building internal layout was reworked, new finishes applied, and products installed to meet the new owner’s needs and her Icelandic horses. Design work also included additional site planning for stall runs, paddocks, pastures, an oval racetrack, and straight track; new roads and parking; and a compost facility. Completed 2013. - See more at: http://equinefacilitydesign.com/project-item/schwalbenhof#sthash.Ga9b5mpT.dpuf
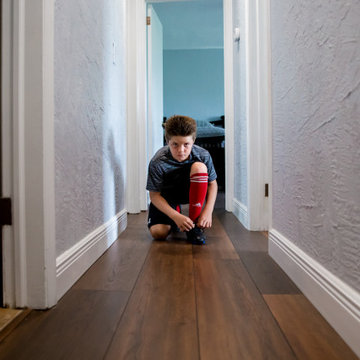
Inspired by summers at the cabin among redwoods and pines. Weathered rustic notes with deep reds and subtle grays.
Pet safe, kid-friendly... and mess-proof.
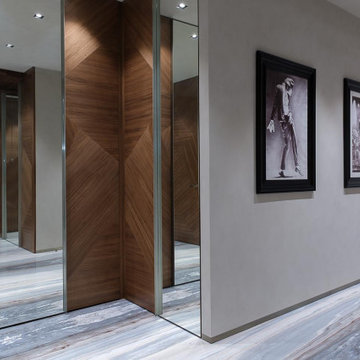
Exemple d'un grand couloir avec un mur gris, un sol en marbre, un sol multicolore et un plafond décaissé.
Idées déco de grands couloirs gris
1
