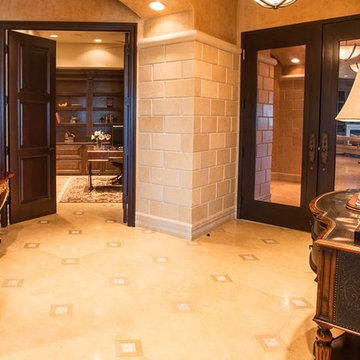Idées déco de grands couloirs oranges
Trier par :
Budget
Trier par:Populaires du jour
241 - 252 sur 252 photos
1 sur 3
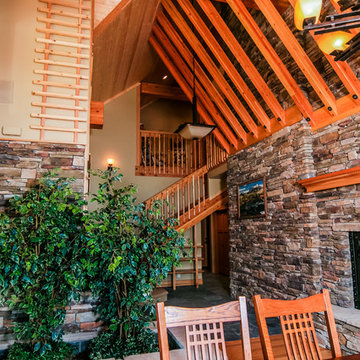
View of the hall way and stairs leading to the second floor. Beautiful wood beams, timber framing and complimentary cultured stone wall.
Big Sky Builders of Montana, inc.
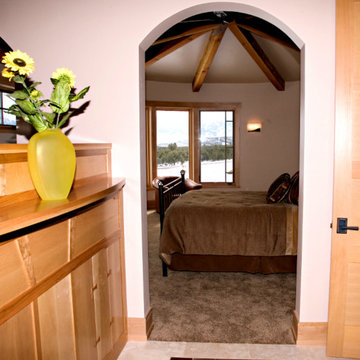
Hines Designs
Exemple d'un grand couloir tendance avec un mur blanc et moquette.
Exemple d'un grand couloir tendance avec un mur blanc et moquette.
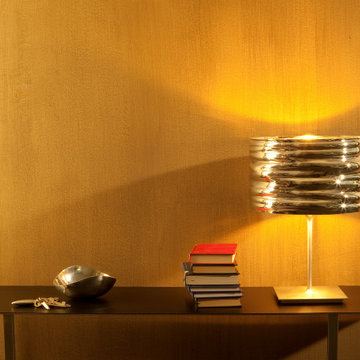
Матовое декоративное покрытие для создания эффекта облаков на стенах.
Проста в нанесении. Создает эффект непрерывного движения различных оттенков. Возможно создание перламутровых оттенков. Обладает высокой стойкостью к истиранию и механическим повреждениям, устойчиво к мытью с применением моющих средств.
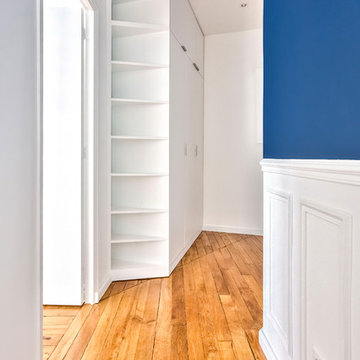
Le dressing d'entrée a été réalisé sur-mesure en medium peint en blanc, afin de se fondre dans les murs et le couloir. En partie haute les choses moins accessibles, partie basses les choses de tous les jours, et les murs n'étant pas droits, création d'étagères d'angle ouvertes.
Un raccord parquet a été fait, car s'y trouvait l'ancien placard qui traçait cette ligne.
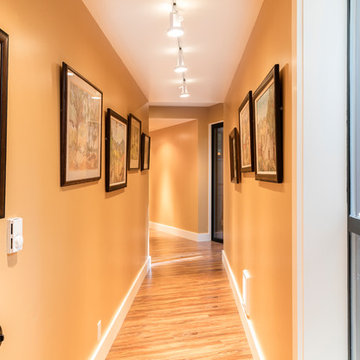
Creating a bridge between buildings at The Sea Ranch is an unusual undertaking. Though several residential, elevated walkways and a couple of residential bridges do exist, in general, the design elements of The Sea Ranch favor smaller, separate buildings. However, to make all of these buildings work for the owners and their pets, they really needed a bridge. Early on David Moulton AIA consulted The Sea Ranch Design Review Committee on their receptiveness to this project. Many different ideas were discussed with the Design Committee but ultimately, given the strong need for the bridge, they asked that it be designed in a way that expressed the organic nature of the landscape. There was strong opposition to creating a straight, longitudinal structure. Soon it became apparent that a central tower sporting a small viewing deck and screened window seat provided the owners with key wildlife viewing spots and gave the bridge a central structural point from which the adjacent, angled arms could reach west between the trees to the main house and east between the trees to the new master suite. The result is a precise and carefully designed expression of the landscape: an enclosed bridge elevated above wildlife paths and woven within inches of towering redwood trees.
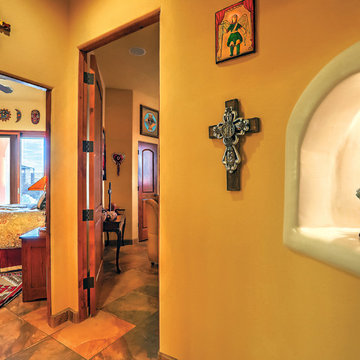
A view from the hall into a bedroom on the left and the office on the right, giving the viewer an idea of the gorgeous detailing you will find throughout this exquisite home. Photo by StyleTours ABQ.
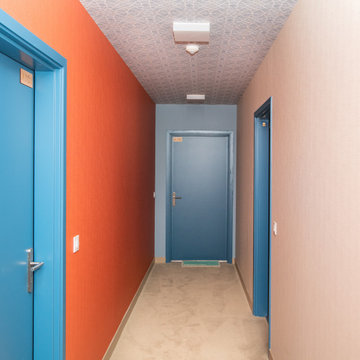
Mise en valeur des parties communes d'un immeuble résidentiel neuf, à Espelette.
Aménagement d'un grand couloir moderne avec un mur orange, moquette, un sol beige, un plafond en papier peint et du papier peint.
Aménagement d'un grand couloir moderne avec un mur orange, moquette, un sol beige, un plafond en papier peint et du papier peint.
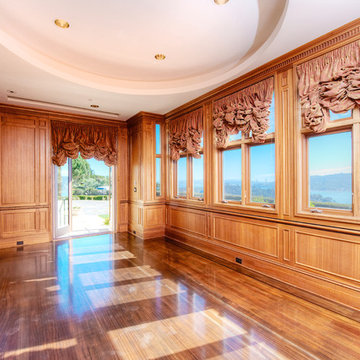
Astonishing luxury and resort-like amenities in this gated, entirely private, and newly-refinished, approximately 14,000 square foot residence on approximately 1.4 level acres.
The living quarters comprise the five-bedroom, five full, and three half-bath main residence; the separate two-level, one bedroom, one and one-half bath guest house with kitchenette; and the separate one bedroom, one bath au pair apartment.
The luxurious amenities include the curved pool, spa, sauna and steam room, tennis court, large level lawns and manicured gardens, recreation/media room with adjacent wine cellar, elevator to all levels of the main residence, four-car enclosed garage, three-car carport, and large circular motor court.
The stunning main residence provides exciting entry doors and impressive foyer with grand staircase and chandelier, large formal living and dining rooms, paneled library, and dream-like kitchen/family area. The en-suite bedrooms are large with generous closet space and the master suite offers a huge lounge and fireplace.
The sweeping views from this property include Mount Tamalpais, Sausalito, Golden Gate Bridge, San Francisco, and the East Bay. Few homes in Marin County can offer the rare combination of privacy, captivating views, and resort-like amenities in newly finished, modern detail.
Total of seven bedrooms, seven full, and four half baths.
185 Gimartin Drive Tiburon CA
Presented by Bill Bullock and Lydia Sarkissian
Decker Bullock Sotheby's International Realty
www.deckerbullocksir.com
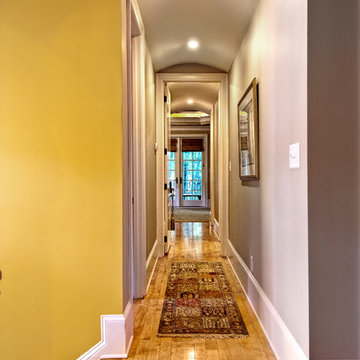
Upstairs Hallway. The Sater Design Collection's luxury, Mediterranean home plan "Wulfert Point" #2 (Plan #6688). saterdesign.com
Exemple d'un grand couloir méditerranéen avec un mur beige et parquet clair.
Exemple d'un grand couloir méditerranéen avec un mur beige et parquet clair.
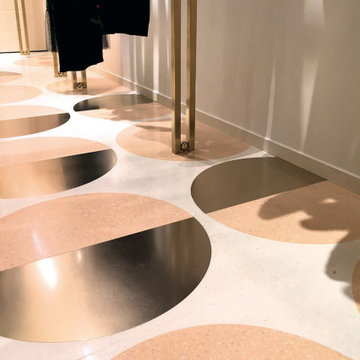
We like to think of marble agglomerate as a modern Venetian terrazzo that, thanks to its great style and performance, is the perfect solution for an endless array of projects, from the retail outlets of major fashion houses to prestigious business offices around the world, as well as for the exterior cladding for entire buildings. Constant investment in technology throughout the production process ensures certified high standards of quality, and our high level of production capacity.
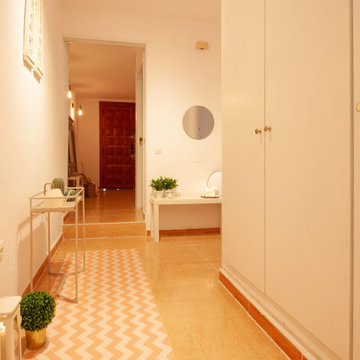
HOME STAGING INTEGRAL CON RELOOKING (reforma sin obra).
FOTOGRAFIA DEL DESPUÉS, TRAS INERVENCIÓN DE HOME STAGING.
Incluye reparación de desperfectos, pintura de paredes y techos y limpieza profunda.
Idées déco de grands couloirs oranges
13
