Idées déco de grands couloirs oranges
Trier par :
Budget
Trier par:Populaires du jour
41 - 60 sur 252 photos
1 sur 3
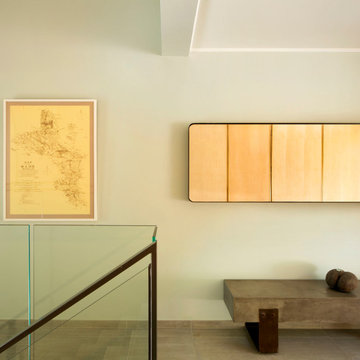
From the very first site visit the vision has been to capture the magnificent view and find ways to frame, surprise and combine it with movement through the building. This has been achieved in a Picturesque way by tantalising and choreographing the viewer’s experience.
The public-facing facade is muted with simple rendered panels, large overhanging roofs and a single point of entry, taking inspiration from Katsura Palace in Kyoto, Japan. Upon entering the cavernous and womb-like space the eye is drawn to a framed view of the Indian Ocean while the stair draws one down into the main house. Below, the panoramic vista opens up, book-ended by granitic cliffs, capped with lush tropical forests.
At the lower living level, the boundary between interior and veranda blur and the infinity pool seemingly flows into the ocean. Behind the stair, half a level up, the private sleeping quarters are concealed from view. Upstairs at entrance level, is a guest bedroom with en-suite bathroom, laundry, storage room and double garage. In addition, the family play-room on this level enjoys superb views in all directions towards the ocean and back into the house via an internal window.
In contrast, the annex is on one level, though it retains all the charm and rigour of its bigger sibling.
Internally, the colour and material scheme is minimalist with painted concrete and render forming the backdrop to the occasional, understated touches of steel, timber panelling and terrazzo. Externally, the facade starts as a rusticated rougher render base, becoming refined as it ascends the building. The composition of aluminium windows gives an overall impression of elegance, proportion and beauty. Both internally and externally, the structure is exposed and celebrated.
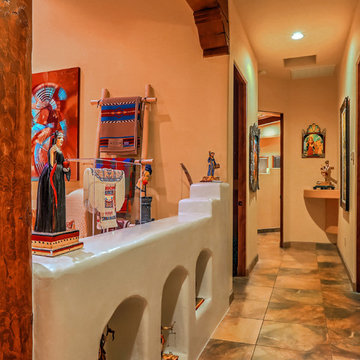
A view looking down the hall of the main house, giving the viewer an idea of the gorgeous detailing in this home including nichos, low stair-stepped interior accent walls, skylights, wooden beams, corbels, slate floors and more. Photo by StyleTours ABQ.
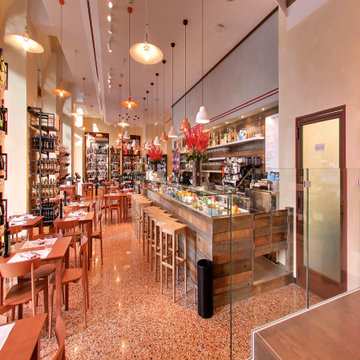
Our terrazzo is a favorite of architects and architectural design firms. We like to think of marble agglomerate as a modern Venetian terrazzo that, thanks to its great style and performance, is the perfect solution for an endless array of projects, from the retail outlets of major fashion houses to prestigious business offices around the world, as well as for the exterior cladding for entire buildings.
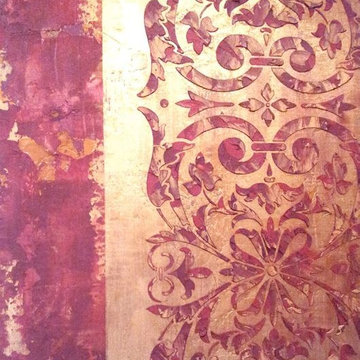
We created a unique and bold finish to be the back drop for our clients stunning oriental figures. The multiple layers of metallic plaster catch the light beautifully on many different angles and were a great compliment to show case the intended figures. Copyright © 2016 The Artists Hands
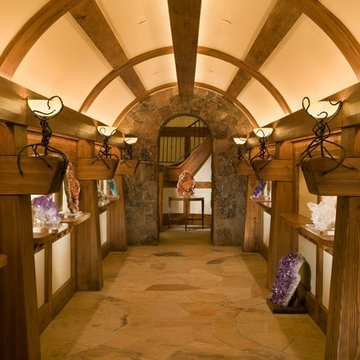
Living Images Photography, LLC
Idée de décoration pour un grand couloir chalet avec un sol en travertin et un mur beige.
Idée de décoration pour un grand couloir chalet avec un sol en travertin et un mur beige.
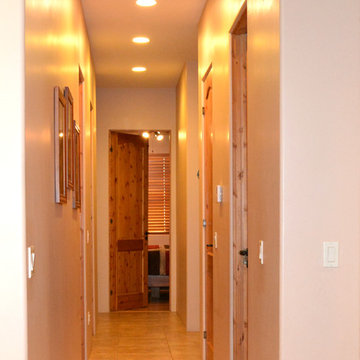
Inspiration pour un grand couloir sud-ouest américain avec un mur beige, un sol en carrelage de céramique et un sol beige.
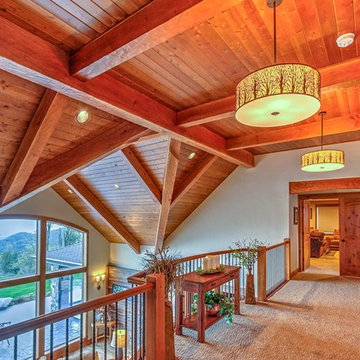
Arrow Timber Framing
9726 NE 302nd St, Battle Ground, WA 98604
(360) 687-1868
Web Site: https://www.arrowtimber.com
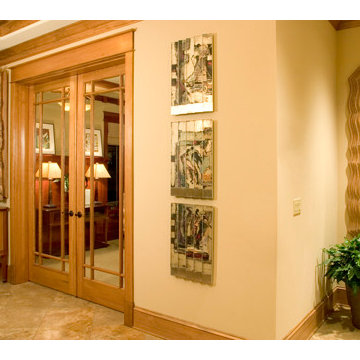
Aménagement d'un grand couloir classique avec un mur beige et un sol en travertin.
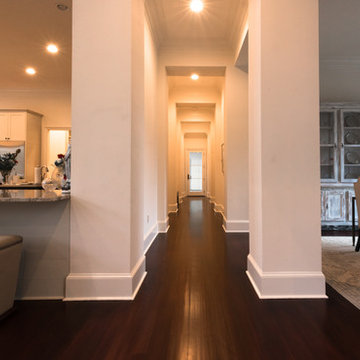
grey carruth photography
Aménagement d'un grand couloir classique avec un mur blanc et parquet foncé.
Aménagement d'un grand couloir classique avec un mur blanc et parquet foncé.
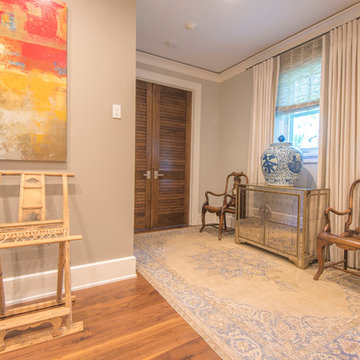
Ricky Perrone
Sarasota Luxury Waterfront Home Builder
Réalisation d'un grand couloir ethnique avec un mur beige et parquet clair.
Réalisation d'un grand couloir ethnique avec un mur beige et parquet clair.
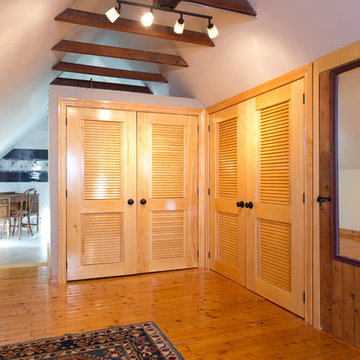
Idée de décoration pour un grand couloir craftsman avec un mur blanc et un sol en bois brun.
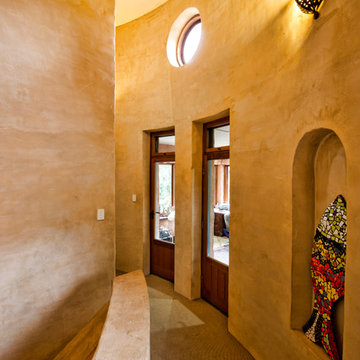
A further view of the curved stairwell looking from the children’s wing to the now studio. Porthole window is above the roof level to bring in light. Occasional niches appear throughout the home to allow for display of art avoiding the need for hanging pictures on the rough plaster walls.
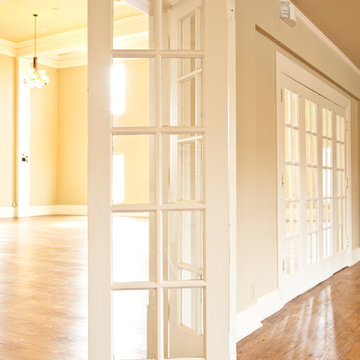
Aménagement d'un grand couloir classique avec un mur beige et un sol en bois brun.
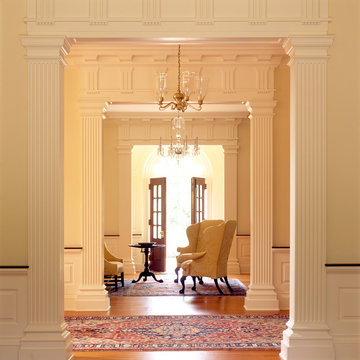
Gordon Beall photographer
Cette photo montre un grand couloir chic avec un sol en bois brun et un mur jaune.
Cette photo montre un grand couloir chic avec un sol en bois brun et un mur jaune.
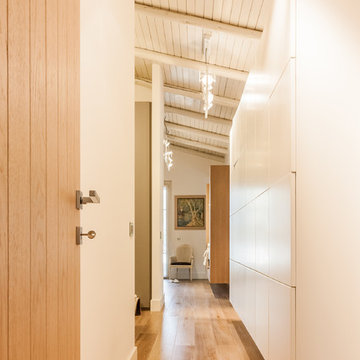
Aménagement d'un grand couloir campagne avec un mur beige, un sol en bois brun et un sol marron.
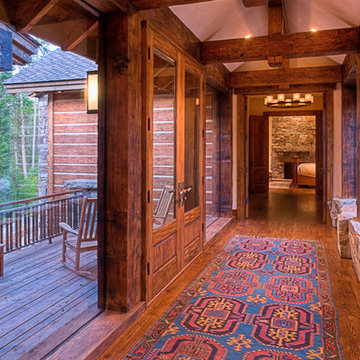
Inspiration pour un grand couloir chalet avec un mur marron et un sol en bois brun.
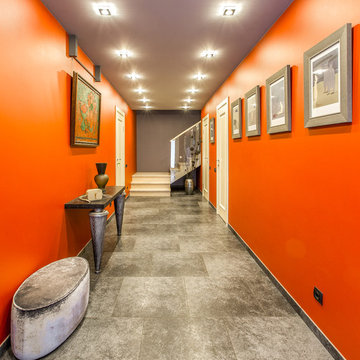
Яркое пространство.
Авторы: Чаплыгина Дарья, Пеккер Юлия
Inspiration pour un grand couloir bohème avec un sol en carrelage de porcelaine et un mur orange.
Inspiration pour un grand couloir bohème avec un sol en carrelage de porcelaine et un mur orange.
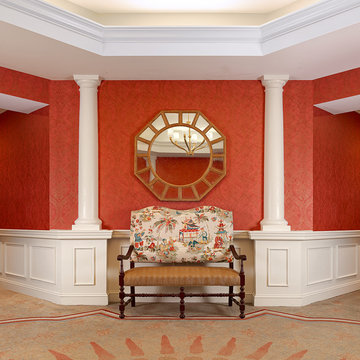
Holger Obenaus
Idée de décoration pour un grand couloir tradition avec un mur rouge et moquette.
Idée de décoration pour un grand couloir tradition avec un mur rouge et moquette.
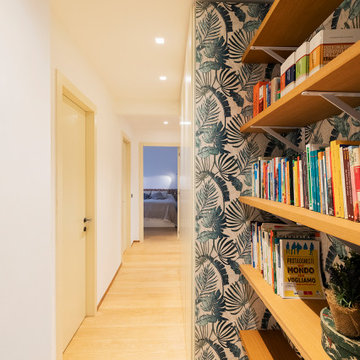
Cette image montre un grand couloir minimaliste avec un mur blanc, parquet clair, un sol marron et un plafond décaissé.
Idées déco de grands couloirs oranges
3
