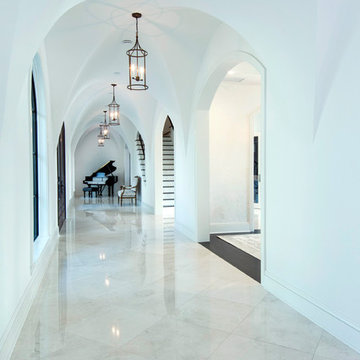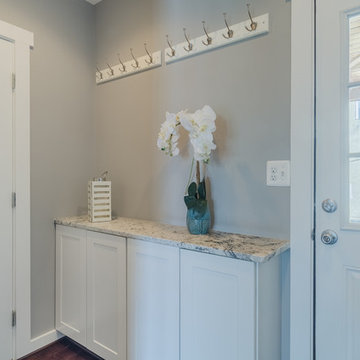Idées déco de grands couloirs turquoises
Trier par :
Budget
Trier par:Populaires du jour
21 - 40 sur 95 photos
1 sur 3
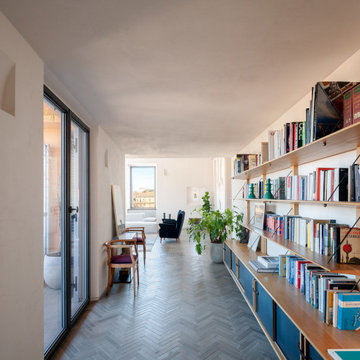
La scelta dei materiali ha voluto enfatizzare il contrasto tra l’anima antica e quella contemporanea dell’appartamento: il pavimento in cotto a spina di pesce del piano inferiore di colore grigio e le tavole di rovere al piano superiore.
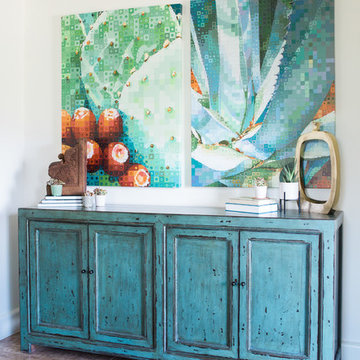
Cette image montre un grand couloir sud-ouest américain avec un mur beige et un sol marron.
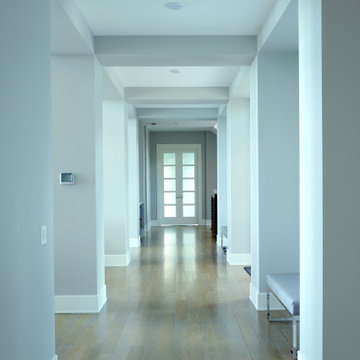
Idées déco pour un grand couloir classique avec un mur gris et un sol en bois brun.
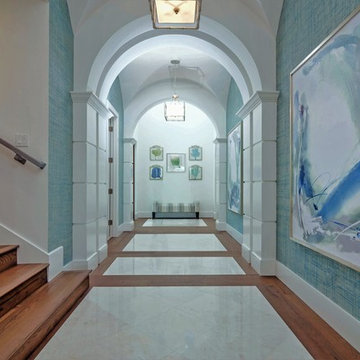
The Entry features a two-story foyer and stunning Gallery Hallway with two groin vault ceiling details, channeled columns and wood flooring with a white polished travertine inlay. Raffia Grass Cloth wall coverings in an aqua colorway line the Gallery Hallway, with abstract artwork hung atop.
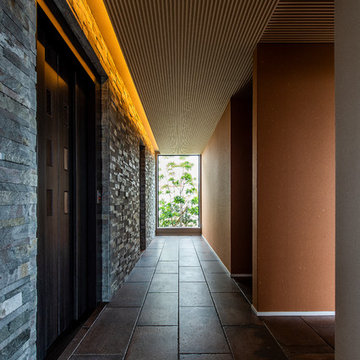
Réalisation d'un grand couloir minimaliste avec un mur gris, un sol en carrelage de porcelaine et un sol marron.
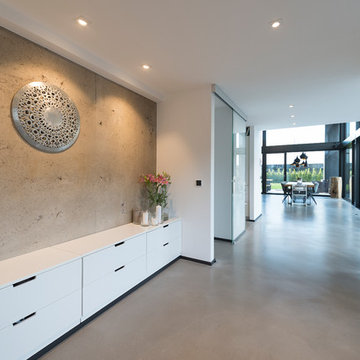
Aménagement d'un grand couloir industriel avec un mur blanc, sol en béton ciré et un sol gris.
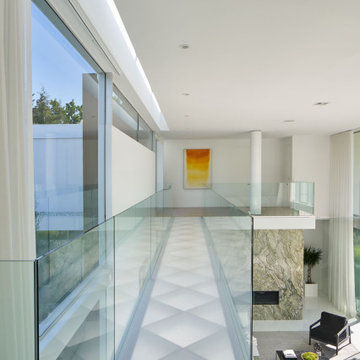
The Atherton House is a family compound for a professional couple in the tech industry, and their two teenage children. After living in Singapore, then Hong Kong, and building homes there, they looked forward to continuing their search for a new place to start a life and set down roots.
The site is located on Atherton Avenue on a flat, 1 acre lot. The neighboring lots are of a similar size, and are filled with mature planting and gardens. The brief on this site was to create a house that would comfortably accommodate the busy lives of each of the family members, as well as provide opportunities for wonder and awe. Views on the site are internal. Our goal was to create an indoor- outdoor home that embraced the benign California climate.
The building was conceived as a classic “H” plan with two wings attached by a double height entertaining space. The “H” shape allows for alcoves of the yard to be embraced by the mass of the building, creating different types of exterior space. The two wings of the home provide some sense of enclosure and privacy along the side property lines. The south wing contains three bedroom suites at the second level, as well as laundry. At the first level there is a guest suite facing east, powder room and a Library facing west.
The north wing is entirely given over to the Primary suite at the top level, including the main bedroom, dressing and bathroom. The bedroom opens out to a roof terrace to the west, overlooking a pool and courtyard below. At the ground floor, the north wing contains the family room, kitchen and dining room. The family room and dining room each have pocketing sliding glass doors that dissolve the boundary between inside and outside.
Connecting the wings is a double high living space meant to be comfortable, delightful and awe-inspiring. A custom fabricated two story circular stair of steel and glass connects the upper level to the main level, and down to the basement “lounge” below. An acrylic and steel bridge begins near one end of the stair landing and flies 40 feet to the children’s bedroom wing. People going about their day moving through the stair and bridge become both observed and observer.
The front (EAST) wall is the all important receiving place for guests and family alike. There the interplay between yin and yang, weathering steel and the mature olive tree, empower the entrance. Most other materials are white and pure.
The mechanical systems are efficiently combined hydronic heating and cooling, with no forced air required.
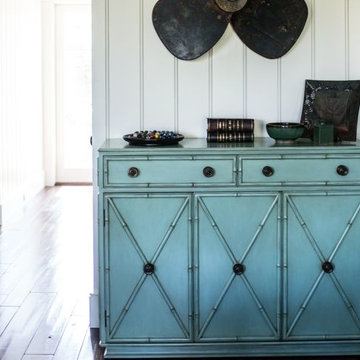
Joshua Drake Photography
Cette image montre un grand couloir traditionnel avec un mur blanc et un sol en bois brun.
Cette image montre un grand couloir traditionnel avec un mur blanc et un sol en bois brun.
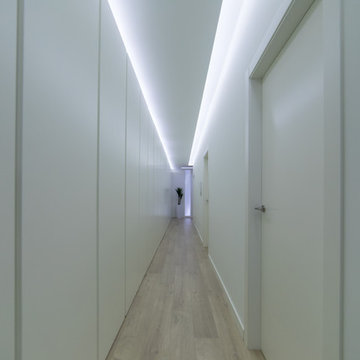
Aménagement d'un grand couloir contemporain avec un mur blanc, un sol en bois brun et un sol marron.
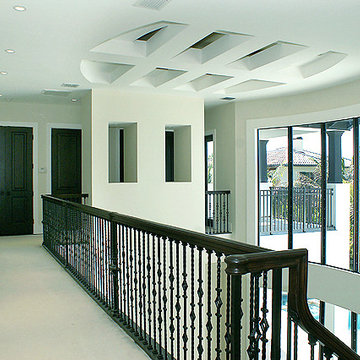
Cette image montre un grand couloir méditerranéen avec un mur blanc et moquette.
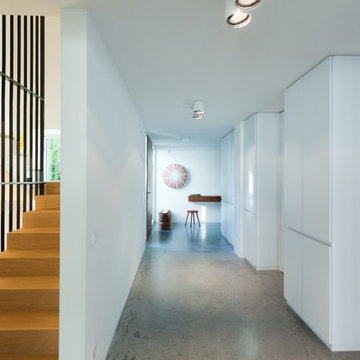
Foto Birgitt Schlauderer
Idées déco pour un grand couloir contemporain avec un mur blanc et sol en béton ciré.
Idées déco pour un grand couloir contemporain avec un mur blanc et sol en béton ciré.
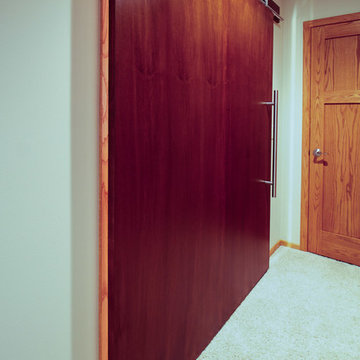
This custom barn door is the perfect intriguing entrance to the glamour room.
Aménagement d'un grand couloir avec un mur beige et moquette.
Aménagement d'un grand couloir avec un mur beige et moquette.
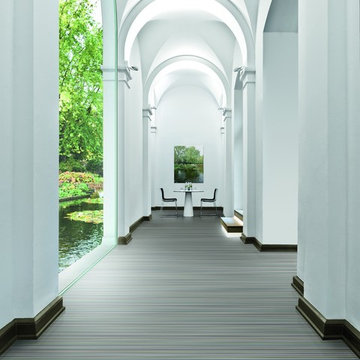
„Digital Code“ wird im Digitaldruckverfahren hergestellt. Der Print greift die Farben der Uni-Palette auf und zeigt ihre ganze Vielfalt. Er fügt sich besonders gut in ein kreatives Umfeld.
“Digital Code” is manufactured using a digital printing technique. The print picks up on the colours from the spectrum of plain hues offered and displays their diversity to the fullest. “Digital Code” is particularly well suited to a creative environment.
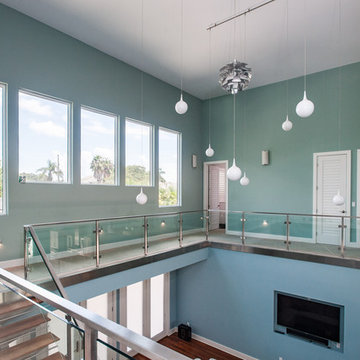
Réalisation d'un grand couloir design avec un mur bleu, un sol en bois brun et un sol marron.
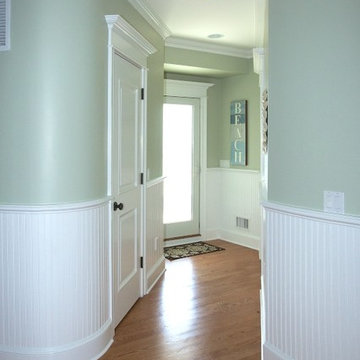
This home is full of amazing spaces. Take this hallway for example. Rarely do you see such a pleasing and tranquil setting. And it's only the hall. It takes an experienced eye to create this well made, unique walkway.
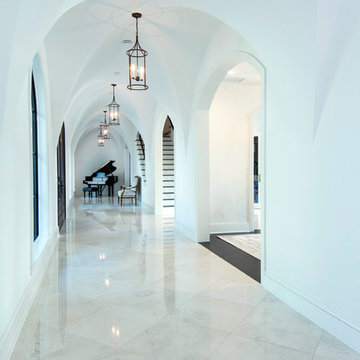
Karli Moore Photography
Cette photo montre un grand couloir méditerranéen avec un mur beige.
Cette photo montre un grand couloir méditerranéen avec un mur beige.
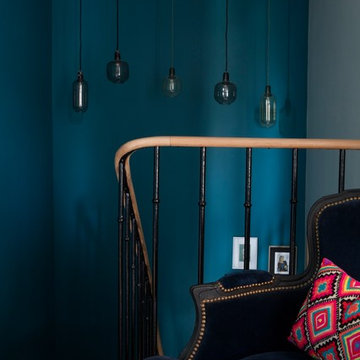
P.AMSELLEM/C. BAPT
Cette photo montre un grand couloir éclectique avec un mur bleu, parquet clair et un sol marron.
Cette photo montre un grand couloir éclectique avec un mur bleu, parquet clair et un sol marron.
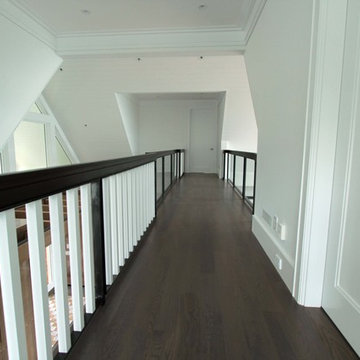
Inspiration pour un grand couloir minimaliste avec un mur blanc et parquet foncé.
Idées déco de grands couloirs turquoises
2
