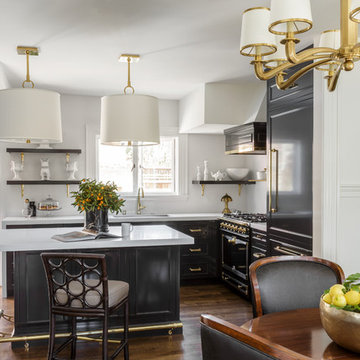Idées déco de grandes cuisines avec parquet foncé
Trier par :
Budget
Trier par:Populaires du jour
121 - 140 sur 68 181 photos
1 sur 3

Nestled in the hills of Monte Sereno, this family home is a large Spanish Style residence. Designed around a central axis, views to the native oaks and landscape are highlighted by a large entry door and 20’ wide by 10’ tall glass doors facing the rear patio. Inside, custom decorative trusses connect the living and kitchen spaces. Modern amenities in the large kitchen like the double island add a contemporary touch to an otherwise traditional home. The home opens up to the back of the property where an extensive covered patio is ideal for entertaining, cooking, and living.

Custom metal hood, superwhite countertops
Idées déco pour une grande cuisine ouverte encastrable, grise et blanche et bicolore classique en L avec un évier de ferme, un placard à porte shaker, des portes de placard blanches, une crédence blanche, parquet foncé, îlot, un sol marron, plan de travail en marbre et une crédence en marbre.
Idées déco pour une grande cuisine ouverte encastrable, grise et blanche et bicolore classique en L avec un évier de ferme, un placard à porte shaker, des portes de placard blanches, une crédence blanche, parquet foncé, îlot, un sol marron, plan de travail en marbre et une crédence en marbre.

Transitional kitchen with farmhouse charm. A dark blue island makes the brass hardware come to life, as well as the butcher block counter top! Soft roman shades and a cement pendant complete the bright and cozy breakfast nook.
photo by Convey Studios

This clean profile, streamlined kitchen embodies today's transitional look. The white painted perimeter cabinetry contrasts the grey stained island, while perfectly blending cool and warm tones.
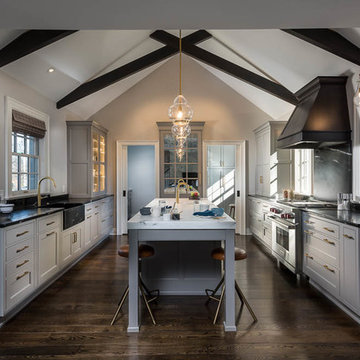
Cette image montre une grande cuisine traditionnelle avec un évier de ferme, un placard avec porte à panneau encastré, des portes de placard grises, un plan de travail en stéatite, un électroménager en acier inoxydable, parquet foncé, îlot et un sol marron.
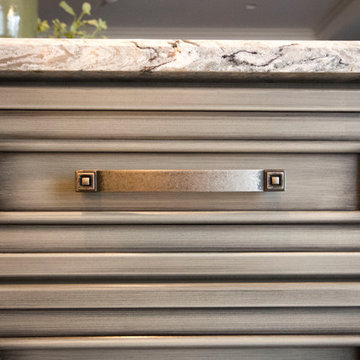
Exemple d'une grande cuisine américaine parallèle chic avec un évier encastré, un placard avec porte à panneau surélevé, des portes de placard grises, un plan de travail en granite, une crédence multicolore, une crédence en carreau de porcelaine, un électroménager en acier inoxydable, parquet foncé, îlot et un sol marron.
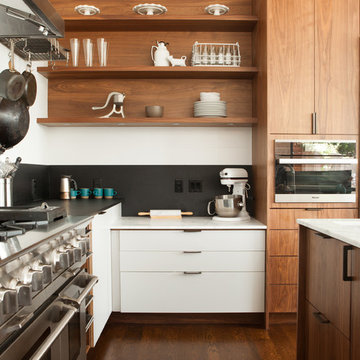
photo by Melissa Kaseman
Aménagement d'une grande cuisine ouverte contemporaine en U et bois brun avec un placard à porte plane, plan de travail en marbre, une crédence noire, îlot, un électroménager en acier inoxydable et parquet foncé.
Aménagement d'une grande cuisine ouverte contemporaine en U et bois brun avec un placard à porte plane, plan de travail en marbre, une crédence noire, îlot, un électroménager en acier inoxydable et parquet foncé.
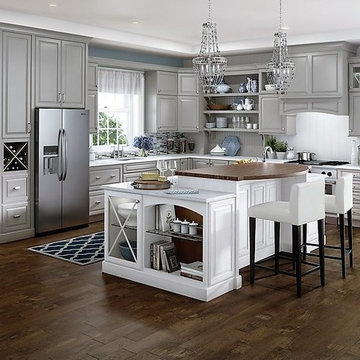
Shown in Jefferson Raised Panel knotty alder Amaretto and oak Harbor Mist Coastal
Cette photo montre une grande cuisine américaine chic en L avec un évier encastré, un placard avec porte à panneau surélevé, des portes de placard grises, un plan de travail en quartz, une crédence blanche, un électroménager en acier inoxydable, parquet foncé et îlot.
Cette photo montre une grande cuisine américaine chic en L avec un évier encastré, un placard avec porte à panneau surélevé, des portes de placard grises, un plan de travail en quartz, une crédence blanche, un électroménager en acier inoxydable, parquet foncé et îlot.
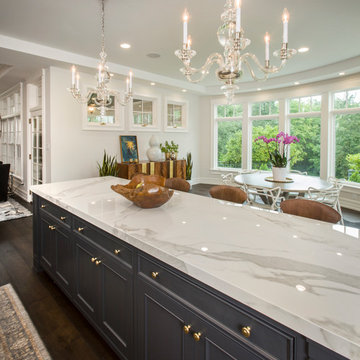
Robin Victor Goetz/RVGP
Exemple d'une grande cuisine encastrable chic en L avec un évier de ferme, un placard à porte vitrée, des portes de placard blanches, un plan de travail en quartz modifié, une crédence blanche, une crédence en dalle de pierre, parquet foncé et 2 îlots.
Exemple d'une grande cuisine encastrable chic en L avec un évier de ferme, un placard à porte vitrée, des portes de placard blanches, un plan de travail en quartz modifié, une crédence blanche, une crédence en dalle de pierre, parquet foncé et 2 îlots.
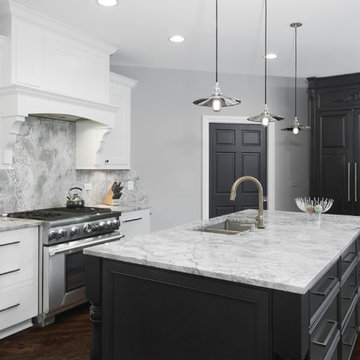
Exemple d'une grande cuisine parallèle chic fermée avec un évier encastré, un placard à porte plane, des portes de placard blanches, une crédence grise, un électroménager en acier inoxydable, îlot, plan de travail en marbre, une crédence en dalle de pierre et parquet foncé.
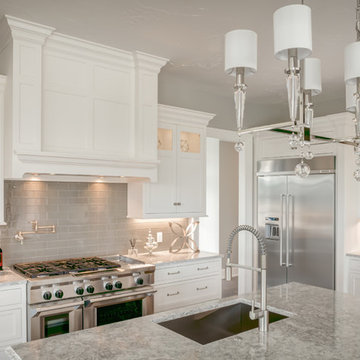
Idée de décoration pour une grande cuisine américaine champêtre en L avec un évier encastré, des portes de placard blanches, un plan de travail en quartz modifié, une crédence grise, un électroménager en acier inoxydable, parquet foncé et îlot.
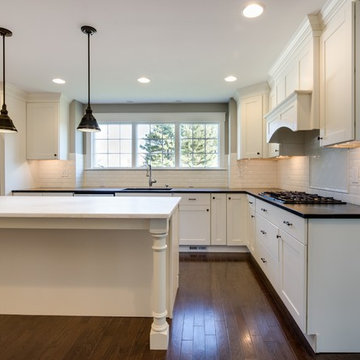
Réalisation d'une grande cuisine tradition en L fermée avec un évier encastré, un placard avec porte à panneau encastré, des portes de placard blanches, une crédence blanche, un électroménager en acier inoxydable, parquet foncé, îlot, une crédence en carrelage métro et un sol marron.
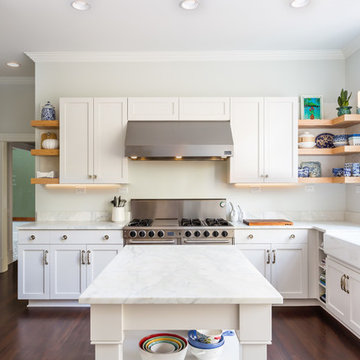
Remodeled kitchen with pantry, master bath, and mudroom.
Inspiration pour une grande cuisine traditionnelle en U avec un évier de ferme, un placard à porte shaker, des portes de placard blanches, un électroménager en acier inoxydable, parquet foncé, îlot, plan de travail en marbre, une crédence blanche, une crédence en marbre, un sol marron et un plan de travail blanc.
Inspiration pour une grande cuisine traditionnelle en U avec un évier de ferme, un placard à porte shaker, des portes de placard blanches, un électroménager en acier inoxydable, parquet foncé, îlot, plan de travail en marbre, une crédence blanche, une crédence en marbre, un sol marron et un plan de travail blanc.
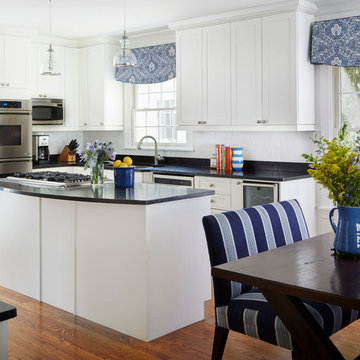
Exemple d'une grande cuisine américaine bord de mer en L avec un évier encastré, un placard à porte shaker, des portes de placard blanches, un plan de travail en stéatite, une crédence blanche, une crédence en carrelage métro, un électroménager en acier inoxydable, parquet foncé, îlot, un sol marron et plan de travail noir.
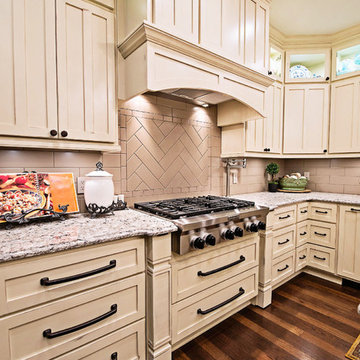
Exemple d'une grande cuisine chic en U fermée avec un évier de ferme, un placard avec porte à panneau encastré, des portes de placard blanches, un plan de travail en granite, une crédence beige, une crédence en céramique, un électroménager en acier inoxydable, parquet foncé, îlot, un sol marron et un plan de travail multicolore.
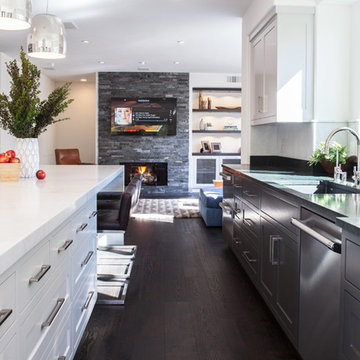
Darlene Halaby
Exemple d'une grande cuisine ouverte parallèle tendance avec un évier encastré, un placard à porte shaker, des portes de placard grises, plan de travail en marbre, une crédence blanche, une crédence en dalle de pierre, un électroménager en acier inoxydable, parquet foncé et îlot.
Exemple d'une grande cuisine ouverte parallèle tendance avec un évier encastré, un placard à porte shaker, des portes de placard grises, plan de travail en marbre, une crédence blanche, une crédence en dalle de pierre, un électroménager en acier inoxydable, parquet foncé et îlot.
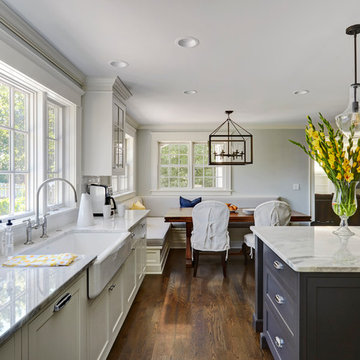
Free ebook, Creating the Ideal Kitchen. DOWNLOAD NOW
Our clients and their three teenage kids had outgrown the footprint of their existing home and felt they needed some space to spread out. They came in with a couple of sets of drawings from different architects that were not quite what they were looking for, so we set out to really listen and try to provide a design that would meet their objectives given what the space could offer.
We started by agreeing that a bump out was the best way to go and then decided on the size and the floor plan locations of the mudroom, powder room and butler pantry which were all part of the project. We also planned for an eat-in banquette that is neatly tucked into the corner and surrounded by windows providing a lovely spot for daily meals.
The kitchen itself is L-shaped with the refrigerator and range along one wall, and the new sink along the exterior wall with a large window overlooking the backyard. A large island, with seating for five, houses a prep sink and microwave. A new opening space between the kitchen and dining room includes a butler pantry/bar in one section and a large kitchen pantry in the other. Through the door to the left of the main sink is access to the new mudroom and powder room and existing attached garage.
White inset cabinets, quartzite countertops, subway tile and nickel accents provide a traditional feel. The gray island is a needed contrast to the dark wood flooring. Last but not least, professional appliances provide the tools of the trade needed to make this one hardworking kitchen.
Designed by: Susan Klimala, CKD, CBD
Photography by: Mike Kaskel
For more information on kitchen and bath design ideas go to: www.kitchenstudio-ge.com
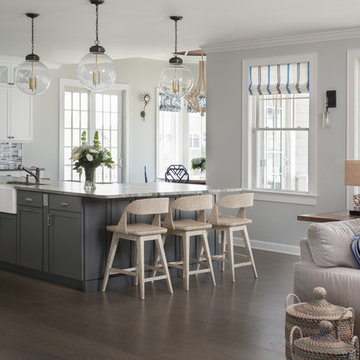
This home is truly waterfront living at its finest. This new, from-the-ground-up custom home highlights the modernity and sophistication of its owners. Featuring relaxing interior hues of blue and gray and a spacious open floor plan on the first floor, this residence provides the perfect weekend getaway. Falcon Industries oversaw all aspects of construction on this new home - from framing to custom finishes - and currently maintains the property for its owners.
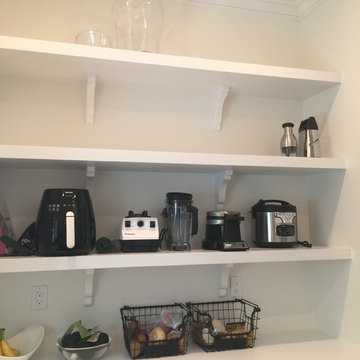
Idée de décoration pour une grande arrière-cuisine tradition en U avec un placard avec porte à panneau encastré, des portes de placard blanches, un plan de travail en surface solide et parquet foncé.
Idées déco de grandes cuisines avec parquet foncé
7
