Idées déco de grandes cuisines avec tomettes au sol
Trier par :
Budget
Trier par:Populaires du jour
141 - 160 sur 2 790 photos
1 sur 3
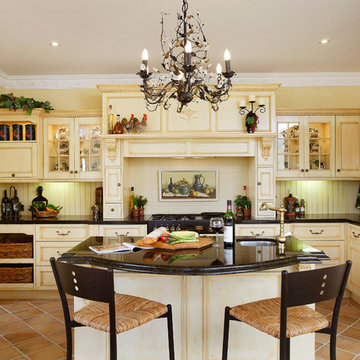
Have you always coveted a charming French Provincial Kitchen full of traditional elegance, warmth and character? Town & Country Designs can bring this classic European look to your home in Western Australia. Our designer will work closely with you from the initial design drafting phase right through to the construction and completion of your kitchen to ensure that your build is smooth and flawless. Town & Country Designs employ highly skilled craftsmen and tradesmen to build you the luxurious, gourmet kitchen you have always dreamed of. http://www.towncountrydesigns.com.au/
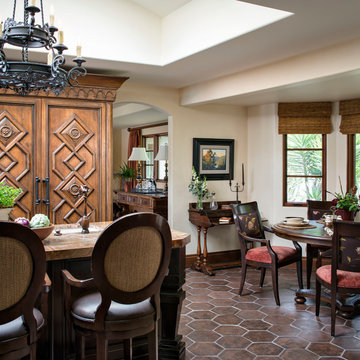
We transformed this kitchen from an outdated southwest style space to a classic Spanish style kitchen. The custom built in refrigerator and freezer was created by selecting various molding pieces and designing doors and side panels to replicate a Spanish antique.
Furniture, decorative lighting and accessories by Irma Shaw Designs.

Idées déco pour une grande cuisine encastrable classique en U fermée avec un évier encastré, un placard à porte shaker, des portes de placard blanches, un plan de travail en quartz, une crédence blanche, une crédence en céramique, tomettes au sol et îlot.

Réalisation d'une grande cuisine bicolore méditerranéenne en U avec un placard à porte shaker, des portes de placard bleues, un plan de travail en bois, une crédence multicolore, un électroménager en acier inoxydable, îlot, un évier de ferme, tomettes au sol et un plan de travail marron.
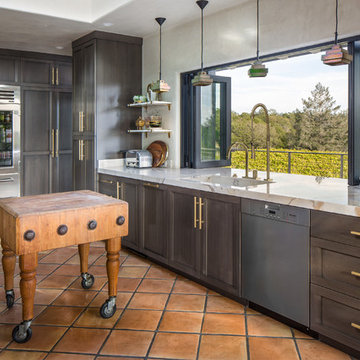
Kate Falconer Photography
Cette image montre une grande cuisine américaine bohème avec un évier intégré, des portes de placard grises, plan de travail en marbre, un électroménager en acier inoxydable, tomettes au sol, îlot et un placard à porte shaker.
Cette image montre une grande cuisine américaine bohème avec un évier intégré, des portes de placard grises, plan de travail en marbre, un électroménager en acier inoxydable, tomettes au sol, îlot et un placard à porte shaker.
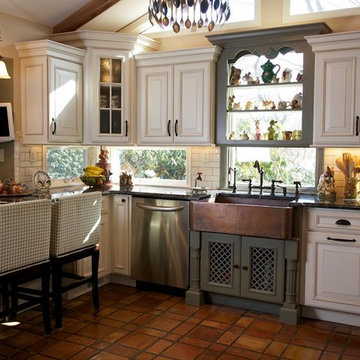
Three cabinet colors, terra cotta floor, SS appliances, AGA stove, chalk board and more! Long Island, NY
Cette image montre une grande cuisine chalet en U fermée avec un évier de ferme, un placard avec porte à panneau surélevé, des portes de placard beiges, plan de travail en marbre, un électroménager en acier inoxydable, tomettes au sol et aucun îlot.
Cette image montre une grande cuisine chalet en U fermée avec un évier de ferme, un placard avec porte à panneau surélevé, des portes de placard beiges, plan de travail en marbre, un électroménager en acier inoxydable, tomettes au sol et aucun îlot.
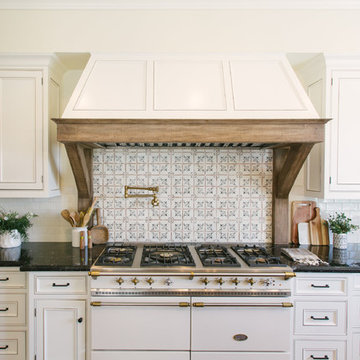
Inspiration pour une grande cuisine ouverte chalet en U avec un évier encastré, un placard à porte affleurante, des portes de placard blanches, un plan de travail en quartz modifié, une crédence blanche, une crédence en carrelage métro, un électroménager en acier inoxydable, tomettes au sol, îlot, un sol marron et plan de travail noir.

Cucina a vista con isola e illuminazione led
Idées déco pour une grande cuisine ouverte parallèle campagne avec un évier de ferme, un placard avec porte à panneau surélevé, des portes de placards vertess, un plan de travail en quartz, une crédence marron, une crédence en quartz modifié, un électroménager en acier inoxydable, tomettes au sol, îlot, un sol orange, un plan de travail marron et poutres apparentes.
Idées déco pour une grande cuisine ouverte parallèle campagne avec un évier de ferme, un placard avec porte à panneau surélevé, des portes de placards vertess, un plan de travail en quartz, une crédence marron, une crédence en quartz modifié, un électroménager en acier inoxydable, tomettes au sol, îlot, un sol orange, un plan de travail marron et poutres apparentes.
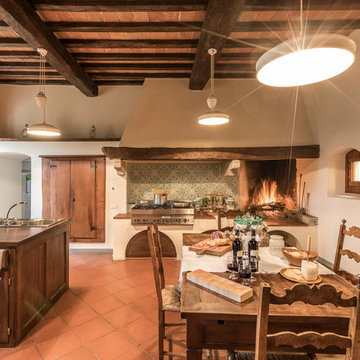
Inspiration pour une grande cuisine américaine linéaire rustique en bois foncé avec un évier 3 bacs, un placard avec porte à panneau encastré, une crédence multicolore, une crédence en céramique, un électroménager en acier inoxydable, tomettes au sol, îlot et un sol rouge.

This is a custom home that was designed and built by a super Tucson team. We remember walking on the dirt lot thinking of what would one day grow from the Tucson desert. We could not have been happier with the result.
This home has a Southwest feel with a masculine transitional look. We used many regional materials and our custom millwork was mesquite. The home is warm, inviting, and relaxing. The interior furnishings are understated so as to not take away from the breathtaking desert views.
The floors are stained and scored concrete and walls are a mixture of plaster and masonry.
Southwest inspired kitchen with custom cabinets and clean lines.
Christopher Bowden Photography
http://christopherbowdenphotography.com/

Inckx Photography
Cette image montre une grande cuisine traditionnelle en U fermée avec un électroménager en acier inoxydable, un évier de ferme, un placard sans porte, des portes de placard noires, un plan de travail en quartz modifié, une crédence multicolore, une crédence en mosaïque, tomettes au sol et îlot.
Cette image montre une grande cuisine traditionnelle en U fermée avec un électroménager en acier inoxydable, un évier de ferme, un placard sans porte, des portes de placard noires, un plan de travail en quartz modifié, une crédence multicolore, une crédence en mosaïque, tomettes au sol et îlot.

This open floor-plan kitchen consists of a large island, stainless steel appliances, semi-custom cabinetry, and ample natural lighting.
Exemple d'une grande cuisine ouverte linéaire chic en bois foncé avec un évier de ferme, un placard à porte shaker, un plan de travail en quartz modifié, une crédence grise, une crédence en céramique, un électroménager en acier inoxydable, tomettes au sol, îlot, un sol multicolore, un plan de travail jaune et un plafond voûté.
Exemple d'une grande cuisine ouverte linéaire chic en bois foncé avec un évier de ferme, un placard à porte shaker, un plan de travail en quartz modifié, une crédence grise, une crédence en céramique, un électroménager en acier inoxydable, tomettes au sol, îlot, un sol multicolore, un plan de travail jaune et un plafond voûté.

Don’t shy away from the style of New Mexico by adding southwestern influence throughout this whole home remodel!
Aménagement d'une grande cuisine américaine sud-ouest américain en U avec un évier de ferme, un placard à porte shaker, des portes de placard bleues, une crédence multicolore, un électroménager en acier inoxydable, tomettes au sol, aucun îlot, un sol orange et un plan de travail blanc.
Aménagement d'une grande cuisine américaine sud-ouest américain en U avec un évier de ferme, un placard à porte shaker, des portes de placard bleues, une crédence multicolore, un électroménager en acier inoxydable, tomettes au sol, aucun îlot, un sol orange et un plan de travail blanc.
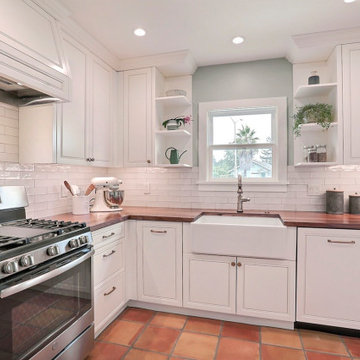
The walnut counter tops are the star in this farmhouse inspired kitchen. This hundred year old house deserved a kitchen that would be true to its history yet modern and beautiful. We went with country inspired features like the banquette, copper pendant, and apron sink. The cabinet hardware and faucet are a soft bronze finish. The cabinets a warm white and walls a lovely natural green. We added plenty of storage with the addition of the bar with cabinets and floating shelves. The banquette features storage along with custom cushions.
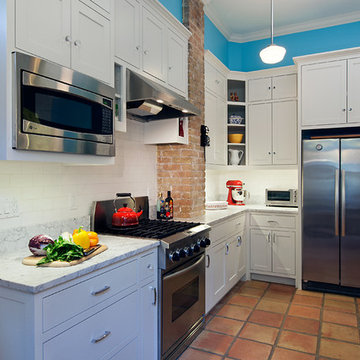
Deeper cabinets at microwave and fridge house the appliances neatly. The brick flue was pre-existing, a vestige of a former heating system.
Counters are polished Carrara marble.
Construction by CG&S Design-Build
Photography by Tommy Kile

We created the light shaft above the island, which allows light in through two new round windows. These openings used to be attic vents. The beams are reclaimed lumber. Lighting and pulls are from Rejuvenation.
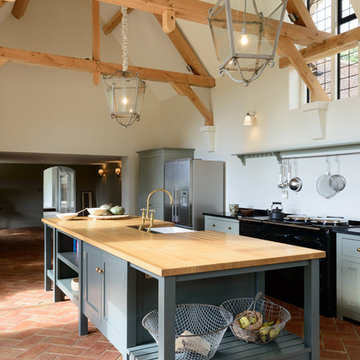
Aménagement d'une grande cuisine ouverte linéaire campagne avec un évier de ferme, un placard à porte affleurante, des portes de placard grises, un plan de travail en granite, un électroménager noir, tomettes au sol et îlot.

Emily Redfield; EMR Photography
Cette image montre une grande cuisine encastrable rustique en U avec un évier de ferme, un placard à porte shaker, des portes de placard bleues, une crédence blanche, une crédence en céramique, tomettes au sol et îlot.
Cette image montre une grande cuisine encastrable rustique en U avec un évier de ferme, un placard à porte shaker, des portes de placard bleues, une crédence blanche, une crédence en céramique, tomettes au sol et îlot.
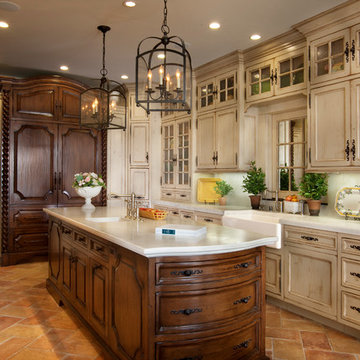
The wood used in the cabinets throughout the kitchen was distressed to match the reclaimed stone and marble.
Idées déco pour une grande cuisine américaine encastrable méditerranéenne en U et bois vieilli avec un évier de ferme, un placard avec porte à panneau encastré, plan de travail en marbre, une crédence blanche, une crédence en dalle de pierre, tomettes au sol, îlot et un sol rouge.
Idées déco pour une grande cuisine américaine encastrable méditerranéenne en U et bois vieilli avec un évier de ferme, un placard avec porte à panneau encastré, plan de travail en marbre, une crédence blanche, une crédence en dalle de pierre, tomettes au sol, îlot et un sol rouge.

Mert Carpenter Photography
Idées déco pour une grande cuisine américaine classique en U avec un évier de ferme, un placard avec porte à panneau surélevé, un plan de travail en granite, un électroménager en acier inoxydable, des portes de placard blanches, tomettes au sol, îlot, une crédence en carrelage de pierre, un sol rouge, une crédence beige, un plan de travail beige et poutres apparentes.
Idées déco pour une grande cuisine américaine classique en U avec un évier de ferme, un placard avec porte à panneau surélevé, un plan de travail en granite, un électroménager en acier inoxydable, des portes de placard blanches, tomettes au sol, îlot, une crédence en carrelage de pierre, un sol rouge, une crédence beige, un plan de travail beige et poutres apparentes.
Idées déco de grandes cuisines avec tomettes au sol
8