Idées déco de grandes cuisines
Trier par:Populaires du jour
121 - 140 sur 108 393 photos
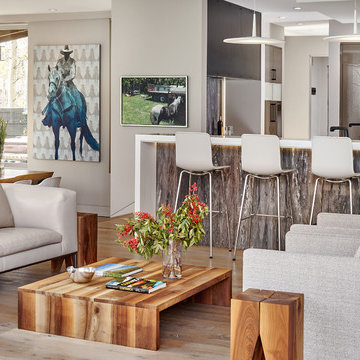
David Patterson Photography
Idée de décoration pour une grande cuisine chalet avec un placard à porte plane, une crédence en marbre, parquet clair et un plan de travail blanc.
Idée de décoration pour une grande cuisine chalet avec un placard à porte plane, une crédence en marbre, parquet clair et un plan de travail blanc.
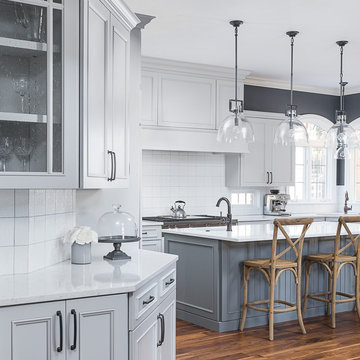
Picture Perfect House
Cette image montre une grande cuisine américaine traditionnelle en L avec un évier encastré, des portes de placard blanches, un plan de travail en quartz modifié, une crédence blanche, une crédence en céramique, un électroménager en acier inoxydable, un sol en bois brun, îlot, un sol marron et un plan de travail blanc.
Cette image montre une grande cuisine américaine traditionnelle en L avec un évier encastré, des portes de placard blanches, un plan de travail en quartz modifié, une crédence blanche, une crédence en céramique, un électroménager en acier inoxydable, un sol en bois brun, îlot, un sol marron et un plan de travail blanc.

Exemple d'une grande cuisine ouverte linéaire chic avec un évier posé, un placard à porte plane, des portes de placard grises, un plan de travail en bois, une crédence grise, parquet peint, îlot, un sol marron et un plan de travail gris.
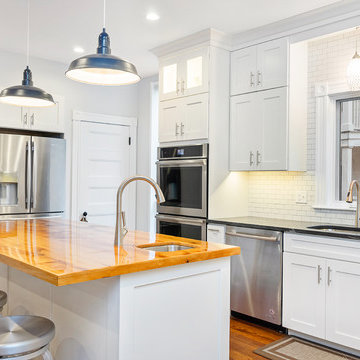
Idées déco pour une grande cuisine classique en U avec un évier encastré, un placard à porte shaker, des portes de placard blanches, un plan de travail en bois, une crédence blanche, une crédence en carrelage métro, un électroménager en acier inoxydable, un sol en bois brun, îlot, un sol marron et un plan de travail marron.

Cette image montre une grande cuisine ouverte vintage en U et bois clair avec un évier encastré, un placard à porte plane, un électroménager en acier inoxydable, parquet foncé, îlot, un sol marron et un plan de travail beige.
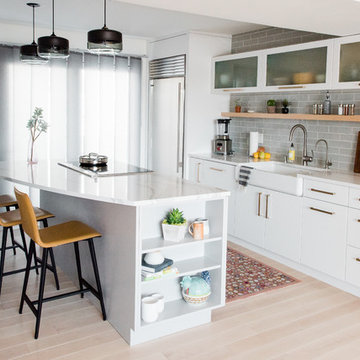
Paige Kilgore
Aménagement d'une grande cuisine américaine parallèle moderne avec un évier de ferme, un placard à porte plane, des portes de placard blanches, un plan de travail en quartz modifié, une crédence grise, une crédence en carrelage métro, un électroménager en acier inoxydable, parquet clair, 2 îlots et un plan de travail blanc.
Aménagement d'une grande cuisine américaine parallèle moderne avec un évier de ferme, un placard à porte plane, des portes de placard blanches, un plan de travail en quartz modifié, une crédence grise, une crédence en carrelage métro, un électroménager en acier inoxydable, parquet clair, 2 îlots et un plan de travail blanc.

MULTIPLE AWARD WINNING KITCHEN. 2019 Westchester Home Design Awards Best Traditional Kitchen. Another 2019 Award Soon to be Announced. Houzz Kitchen of the Week January 2019. Kitchen design and cabinetry – Studio Dearborn. This historic colonial in Edgemont NY was home in the 1930s and 40s to the world famous Walter Winchell, gossip commentator. The home underwent a 2 year gut renovation with an addition and relocation of the kitchen, along with other extensive renovations. Cabinetry by Studio Dearborn/Schrocks of Walnut Creek in Rockport Gray; Bluestar range; custom hood; Quartzmaster engineered quartz countertops; Rejuvenation Pendants; Waterstone faucet; Equipe subway tile; Foundryman hardware. Photos, Adam Kane Macchia.
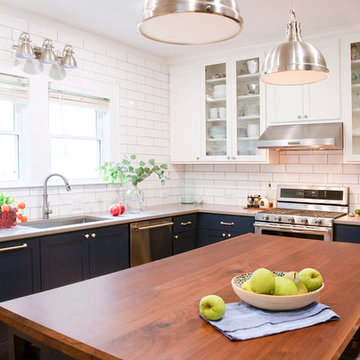
Blue and white kitchen cabinets in this updated, sophisticated modern farmhouse kitchen. We painted the lower cabinets in Sherwin Williams "Anchors Aweigh" and the upper cabinets in Sherwin Williams "Pure White".
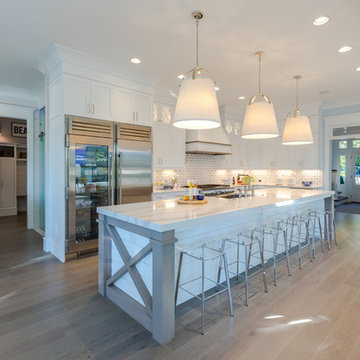
Jonathan Edwards Media
Cette image montre une grande arrière-cuisine en L avec un évier de ferme, un placard à porte shaker, des portes de placard blanches, un plan de travail en quartz modifié, une crédence blanche, une crédence en marbre, un électroménager en acier inoxydable, un sol en bois brun, îlot, un sol gris et un plan de travail blanc.
Cette image montre une grande arrière-cuisine en L avec un évier de ferme, un placard à porte shaker, des portes de placard blanches, un plan de travail en quartz modifié, une crédence blanche, une crédence en marbre, un électroménager en acier inoxydable, un sol en bois brun, îlot, un sol gris et un plan de travail blanc.
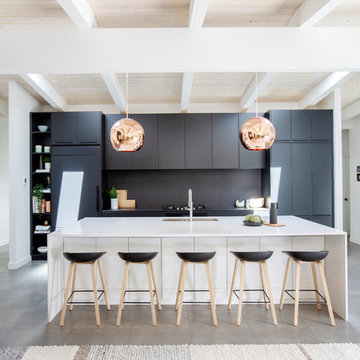
Idées déco pour une grande cuisine ouverte encastrable et linéaire rétro avec un évier encastré, un placard à porte plane, des portes de placard noires, une crédence noire, îlot, un sol gris, plan de travail noir, un plan de travail en quartz modifié et sol en béton ciré.

Aménagement d'une grande cuisine ouverte montagne en bois foncé avec un évier encastré, un placard à porte shaker, une crédence grise, un électroménager en acier inoxydable, parquet foncé, 2 îlots, un sol marron et un plan de travail en granite.

Cette image montre une grande cuisine américaine minimaliste en L avec un évier de ferme, un placard avec porte à panneau encastré, un plan de travail en inox, un électroménager en acier inoxydable, parquet clair, 2 îlots, des portes de placard grises, une crédence grise, un sol marron et un plan de travail gris.

Blending knotty alder cabinets with classic quartz countertops, subway tile and rich oak flooring makes this open plan kitchen a warm retreat. Wrapped posts now replace previous structural walls and flank the extra-large island. Pro appliances, an apron sink and heavy hardware completes the rustic look. The adjacent bathroom features the same materials along with trendy encaustic floor tile for fun.
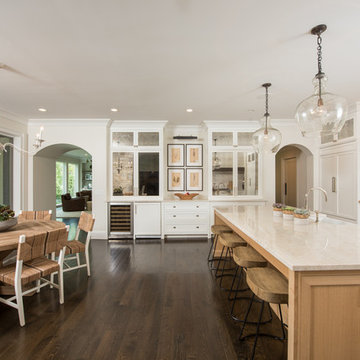
Kitchen with natural wood finishes and a rustic vibe
Réalisation d'une grande cuisine encastrable tradition avec des portes de placard blanches, parquet foncé, îlot, un sol marron et un placard à porte shaker.
Réalisation d'une grande cuisine encastrable tradition avec des portes de placard blanches, parquet foncé, îlot, un sol marron et un placard à porte shaker.
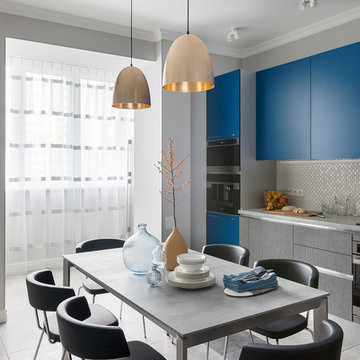
Юрий Гришко
Exemple d'une grande cuisine américaine bicolore tendance avec un placard à porte plane, des portes de placard bleues, une crédence métallisée, un électroménager noir, un sol gris et un plan de travail gris.
Exemple d'une grande cuisine américaine bicolore tendance avec un placard à porte plane, des portes de placard bleues, une crédence métallisée, un électroménager noir, un sol gris et un plan de travail gris.
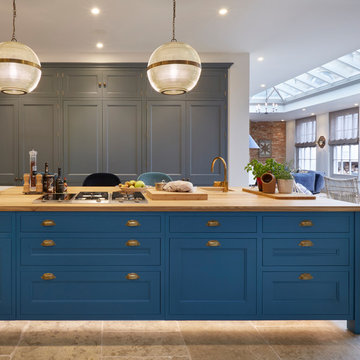
Darren Chung
Aménagement d'une grande cuisine classique avec un évier encastré, un placard avec porte à panneau encastré, un plan de travail en bois, îlot, un sol marron, un plan de travail beige et des portes de placard bleues.
Aménagement d'une grande cuisine classique avec un évier encastré, un placard avec porte à panneau encastré, un plan de travail en bois, îlot, un sol marron, un plan de travail beige et des portes de placard bleues.
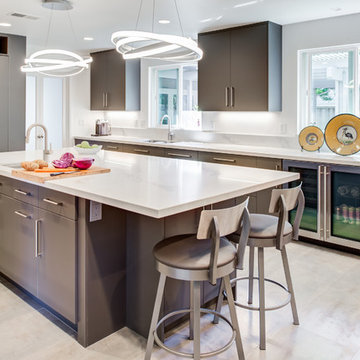
Photography by Treve Johnson Photography
Exemple d'une grande cuisine encastrable tendance en U fermée avec un évier 2 bacs, un placard à porte plane, des portes de placard grises, un plan de travail en quartz modifié, une crédence blanche, un sol en carrelage de céramique, îlot, un sol gris et un plan de travail blanc.
Exemple d'une grande cuisine encastrable tendance en U fermée avec un évier 2 bacs, un placard à porte plane, des portes de placard grises, un plan de travail en quartz modifié, une crédence blanche, un sol en carrelage de céramique, îlot, un sol gris et un plan de travail blanc.
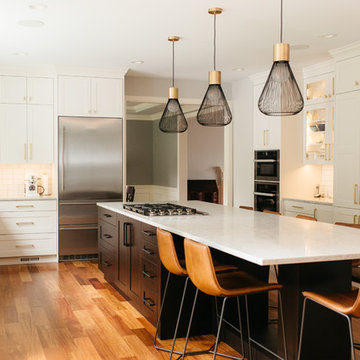
Aménagement d'une grande cuisine ouverte classique en U avec un évier encastré, un placard à porte shaker, des portes de placard blanches, un plan de travail en quartz modifié, une crédence blanche, une crédence en carrelage métro, un électroménager en acier inoxydable, un sol en bois brun, îlot, un sol marron et un plan de travail blanc.
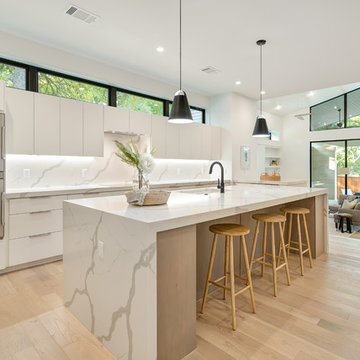
Inspiration pour une grande cuisine ouverte nordique avec un placard à porte plane, des portes de placard blanches, plan de travail en marbre, une crédence blanche, une crédence en marbre, un électroménager en acier inoxydable, îlot, un plan de travail blanc, un évier encastré, parquet clair et un sol beige.
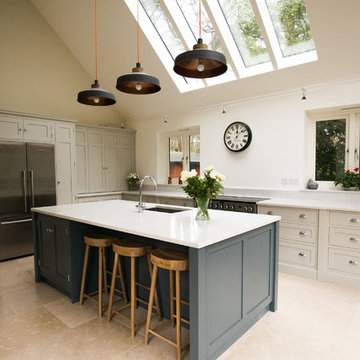
This beautiful, solid wood, in-frame Shaker kitchen was part of a complete house renovation. The client wanted a light, airy and practical kitchen. It includes large island, American-style fridge/freezer framed by built-in larder units providing plenty of food storage and a bi-fold butler unit neatly houses all the tea and coffee making equipment. An electric/induction hob range cooker is complemented by a Quooker boiling water tap, providing plenty of instant boiling water. The units were were supplied by The White Kitchen Company and hand-painted in Farrow and Ball Railings on the island and Drop Cloth for the remainder. The light quartz worktop is Silestone 'Lagoon'.
Idées déco de grandes cuisines
7