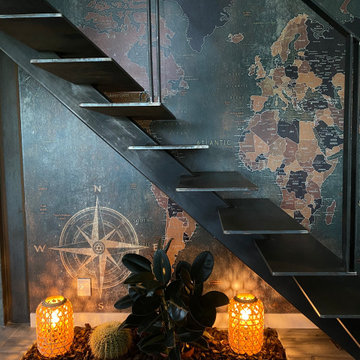Idées déco de grands escaliers avec différents habillages de murs
Trier par :
Budget
Trier par:Populaires du jour
81 - 100 sur 2 763 photos
1 sur 3
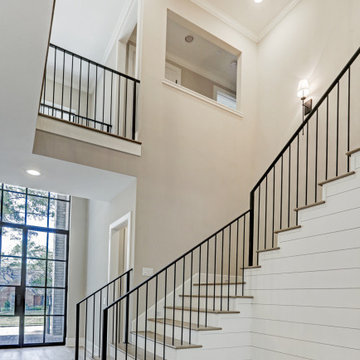
stairwell foyer
Idée de décoration pour un grand escalier peint tradition en U avec des marches en bois, un garde-corps en métal et du lambris de bois.
Idée de décoration pour un grand escalier peint tradition en U avec des marches en bois, un garde-corps en métal et du lambris de bois.
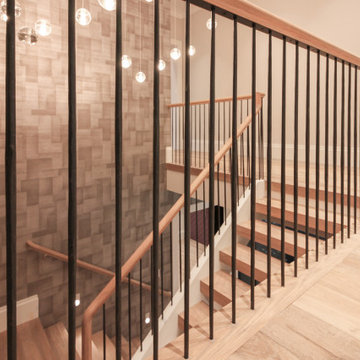
This versatile staircase doubles as seating, allowing home owners and guests to congregate by a modern wine cellar and bar. Oak steps with high risers were incorporated by the architect into this beautiful stair to one side of the thoroughfare; a riser-less staircase above allows natural lighting to create a fabulous focal point. CSC © 1976-2020 Century Stair Company. All rights reserved.
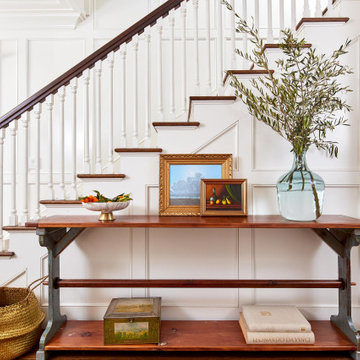
Part of the entry, this beautiful staircase features a dark wood handrail and white balusters. The curved railing creates a nook that showcases a modern still life on a farmhouse console table.
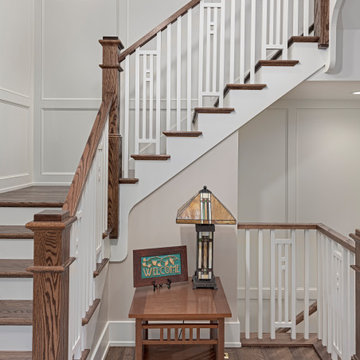
Contemporary Craftsman Home with traditional "u" shaped stair open to the second floor. Paneling wraps the staircase and a niche provides a perfect location for a Stickley side table and Craftsman lamp
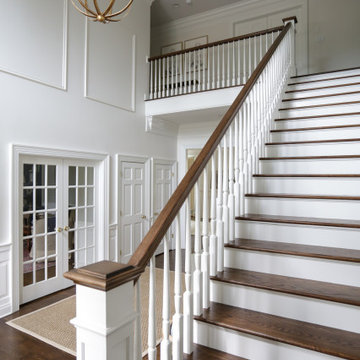
Our busy young homeowners were looking to move back to Indianapolis and considered building new, but they fell in love with the great bones of this Coppergate home. The home reflected different times and different lifestyles and had become poorly suited to contemporary living. We worked with Stacy Thompson of Compass Design for the design and finishing touches on this renovation. The makeover included improving the awkwardness of the front entrance into the dining room, lightening up the staircase with new spindles, treads and a brighter color scheme in the hall. New carpet and hardwoods throughout brought an enhanced consistency through the first floor. We were able to take two separate rooms and create one large sunroom with walls of windows and beautiful natural light to abound, with a custom designed fireplace. The downstairs powder received a much-needed makeover incorporating elegant transitional plumbing and lighting fixtures. In addition, we did a complete top-to-bottom makeover of the kitchen, including custom cabinetry, new appliances and plumbing and lighting fixtures. Soft gray tile and modern quartz countertops bring a clean, bright space for this family to enjoy. This delightful home, with its clean spaces and durable surfaces is a textbook example of how to take a solid but dull abode and turn it into a dream home for a young family.
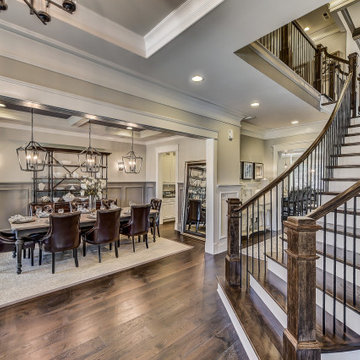
A curved staircase in Charlotte with oak steps, iron balusters, and oak handrails.
Aménagement d'un grand escalier peint courbe avec des marches en bois, un garde-corps en bois et boiseries.
Aménagement d'un grand escalier peint courbe avec des marches en bois, un garde-corps en bois et boiseries.
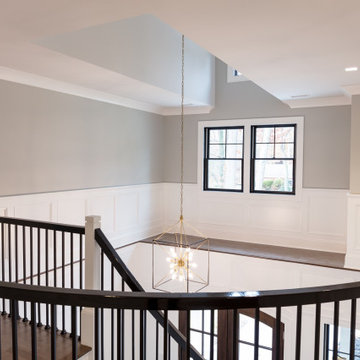
Cette photo montre un grand escalier courbe tendance avec un garde-corps en bois et du lambris.
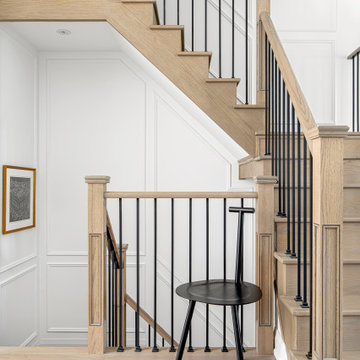
Scandinavian Wood staircase with minimal iron baluster to keep it contemporary and less busy.
Aménagement d'un grand escalier contemporain en U avec des marches en bois, des contremarches en bois, un garde-corps en métal et du lambris.
Aménagement d'un grand escalier contemporain en U avec des marches en bois, des contremarches en bois, un garde-corps en métal et du lambris.
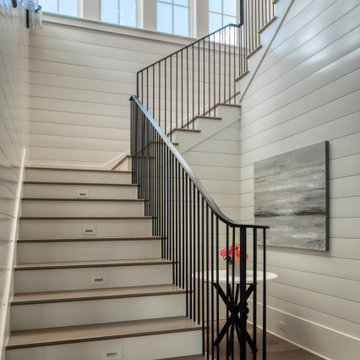
Cette image montre un grand escalier traditionnel en U avec des marches en bois, des contremarches en bois, un garde-corps en métal et du lambris de bois.
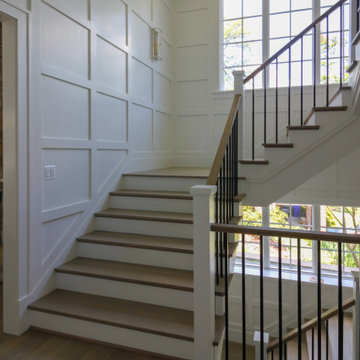
Properly spaced round-metal balusters and simple/elegant white square newels make a dramatic impact in this four-level home. Stain selected for oak treads and handrails match perfectly the gorgeous hardwood floors and complement the white wainscoting throughout the house. CSC 1976-2021 © Century Stair Company ® All rights reserved.
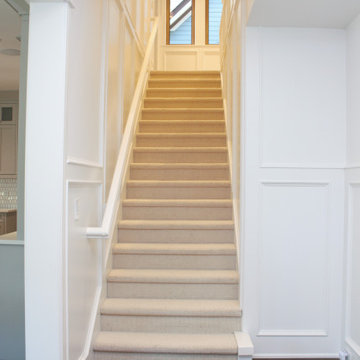
Traditional inspired cross hall design
Réalisation d'un grand escalier droit tradition avec des marches en moquette, des contremarches en moquette, un garde-corps en bois et du lambris.
Réalisation d'un grand escalier droit tradition avec des marches en moquette, des contremarches en moquette, un garde-corps en bois et du lambris.
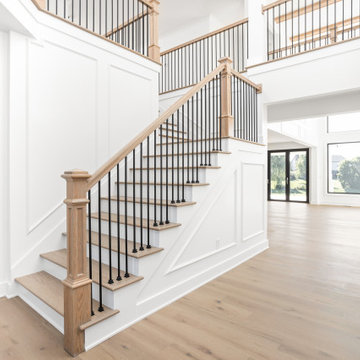
Entry way with large aluminum double doors, stairs to second level and office.
Aménagement d'un grand escalier classique en L avec des marches en bois, des contremarches en bois, un garde-corps en métal et du lambris.
Aménagement d'un grand escalier classique en L avec des marches en bois, des contremarches en bois, un garde-corps en métal et du lambris.

Experience the epitome of luxury with this stunning home design. Featuring floor to ceiling windows, the space is flooded with natural light, creating a warm and inviting atmosphere.
Cook in style with the modern wooden kitchen, complete with a high-end gold-colored island. Perfect for entertaining guests, this space is sure to impress.
The stunning staircase is a true masterpiece, blending seamlessly with the rest of the home's design elements. With a combination of warm gold and wooden elements, it's both functional and beautiful.
Cozy up in front of the modern fireplace, surrounded by the beauty of this home's design. The use of glass throughout the space creates a seamless transition from room to room.
The stunning floor plan of this home is the result of thoughtful planning and expert design. The natural stone flooring adds an extra touch of luxury, while the abundance of glass creates an open and airy feel. Whether you're entertaining guests or simply relaxing at home, this is the ultimate space for luxury living.
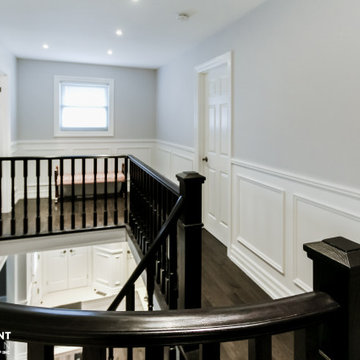
Exemple d'un grand escalier courbe chic avec des marches en bois, des contremarches en bois, un garde-corps en bois et du lambris.
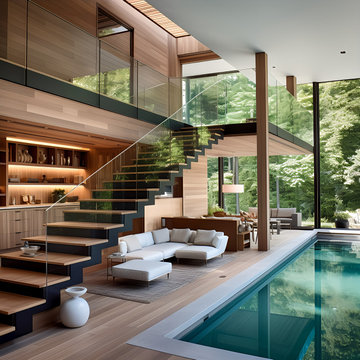
Welcome to Staten Island's North Shore, where sustainable luxury forms in a striking modern home enveloped by lush greenery. This architectural masterpiece, defined by its clean lines and modular construction, is meticulously crafted from reclaimed wood and Cross-Laminated Timber (CLT). Exhibiting the essence of minimalistic design, the house also features textured richness from different shades of vertical wood panels. Drenched in a golden light, it reveals a serene palette of light gray, bronze, and brown, blending harmoniously with the surrounding nature. The expansive glass facades enhance its allure, fostering a seamless indoor and outdoor connection. Above all, this home stands as a symbol of our unwavering dedication to sustainability, regenerative design, and carbon sequestration. This is where modern living meets ecological consciousness.

Take a home that has seen many lives and give it yet another one! This entry foyer got opened up to the kitchen and now gives the home a flow it had never seen.

Cette image montre un grand escalier peint marin avec des marches en bois, un garde-corps en métal et du lambris de bois.

Entry renovation. Architecture, Design & Construction by USI Design & Remodeling.
Idées déco pour un grand escalier classique en L avec des marches en bois, des contremarches en bois, un garde-corps en bois et boiseries.
Idées déco pour un grand escalier classique en L avec des marches en bois, des contremarches en bois, un garde-corps en bois et boiseries.

This foyer feels very serene and inviting with the light walls and live sawn white oak flooring. Custom board and batten is added to the feature wall, and stairway. Tons of sunlight greets this space with the clear glass sidelights.
Idées déco de grands escaliers avec différents habillages de murs
5
