Idées déco de grands escaliers avec du lambris
Trier par :
Budget
Trier par:Populaires du jour
241 - 260 sur 632 photos
1 sur 3
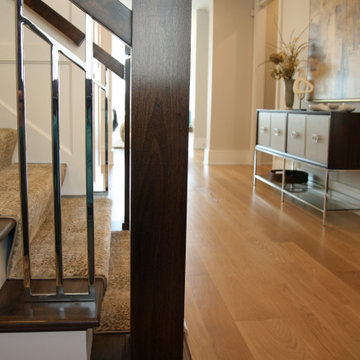
This custom staircase takes chrome to a new level.
Cette photo montre un grand escalier peint chic en L avec des marches en bois, un garde-corps en métal et du lambris.
Cette photo montre un grand escalier peint chic en L avec des marches en bois, un garde-corps en métal et du lambris.
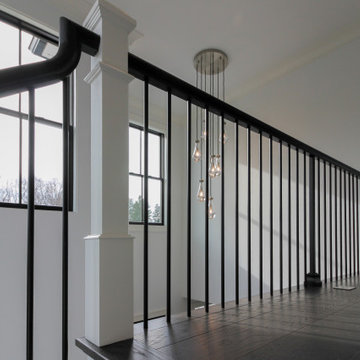
Traditional white-painted newels and risers combined with a modern vertical-balustrade system (black-painted rails) resulted in an elegant space with clean lines, warm and spacious feel. Staircase floats between large windows allowing natural light to reach all levels in this home, especially the basement area. CSC 1976-2021 © Century Stair Company ® All rights reserved.
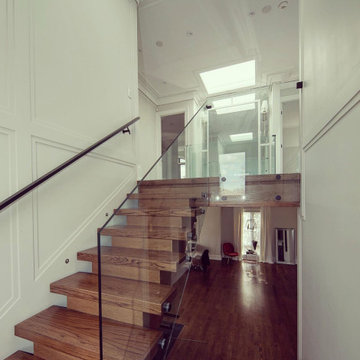
Astaneh Construction is proud to announce the successful completion of one of our most favourite projects to date - a custom-built home in Toronto's Greater Toronto Area (GTA) using only the highest quality materials and the most professional tradespeople available. The project, which spanned an entire year from start to finish, is a testament to our commitment to excellence in every aspect of our work.
As a leading home renovation and kitchen renovation company in Toronto, Astaneh Construction is dedicated to providing our clients with exceptional results that exceed their expectations. Our custom home build in 2020 is a shining example of this commitment, as we spared no expense to ensure that every detail of the project was executed flawlessly.
From the initial planning stages to the final walkthrough, our team worked tirelessly to ensure that every aspect of the project met our strict standards of quality and craftsmanship. We carefully selected the most professional and skilled tradespeople in the GTA to work alongside us, and only used the highest quality materials and finishes available to us.
The total cost of the project was $350 per sqft, which equates to a cost of over 1 million and 200 hundred thousand Canadian dollars for the 3500 sqft custom home. We are confident that this investment was worth every penny, as the final result is a breathtaking masterpiece that will stand the test of time.
We take great pride in our work at Astaneh Construction, and the completion of this project has only reinforced our commitment to excellence. If you are considering a home renovation or kitchen renovation in Toronto, we invite you to experience the Astaneh Construction difference for yourself. Contact us today to learn more about our services and how we can help you turn your dream home into a reality.
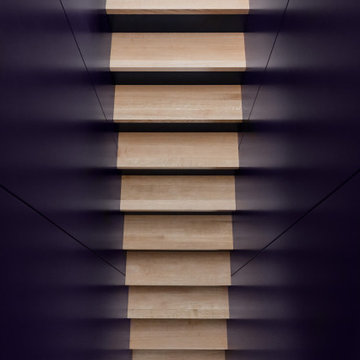
Sanierung einer Stadtvilla in Köln nach dem fantastischen Konzept von Keßler Plescher Architekten PartG mbH.
Außergewöhnliche Verbindung zwischen Souterrain und Hochparterre, farblich passend zum Gesamtkonzept des Umbaus.
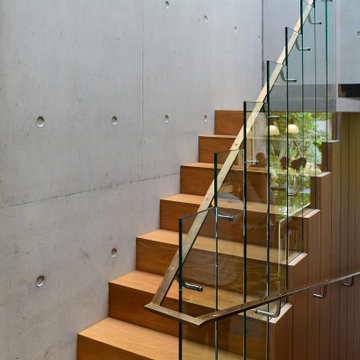
Cette photo montre un grand escalier tendance en U avec des marches en bois, des contremarches en bois, un garde-corps en métal et du lambris.
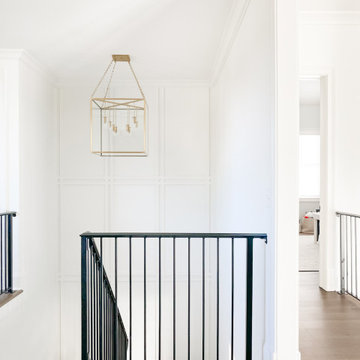
Cette image montre un grand escalier traditionnel en U avec des marches en bois, un garde-corps en métal et du lambris.
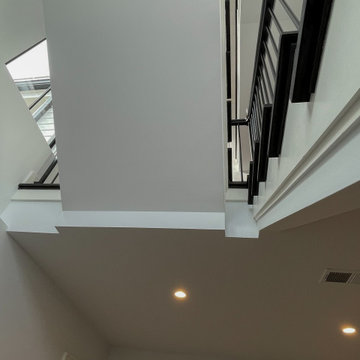
Traditional white-painted newels and risers combined with a modern vertical-balustrade system (black-painted rails) resulted in an elegant space with clean lines, warm and spacious feel. Staircase floats between large windows allowing natural light to reach all levels in this home, especially the basement area. CSC 1976-2021 © Century Stair Company ® All rights reserved.
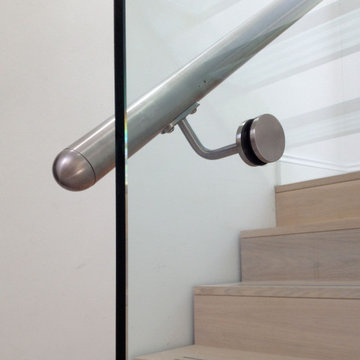
Cette photo montre un grand escalier sans contremarche tendance en U avec des marches en verre, un garde-corps en verre et du lambris.
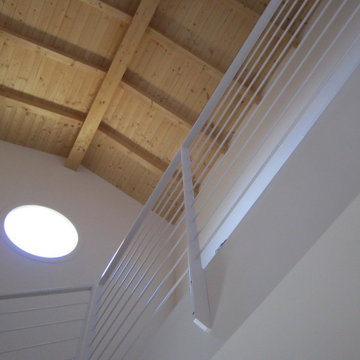
Un doppio volume realizzato su un soggiorno con scala a giorno luminoso e di grande impatto
Cette image montre un grand escalier carrelé chalet en L avec des contremarches carrelées, un garde-corps en métal et du lambris.
Cette image montre un grand escalier carrelé chalet en L avec des contremarches carrelées, un garde-corps en métal et du lambris.
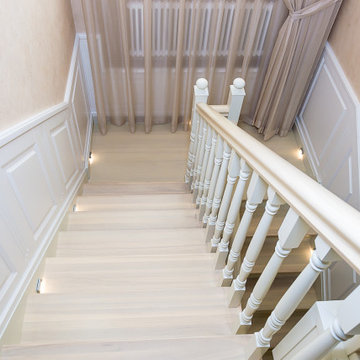
Лестница из массива ясеня со стеновыми панелями и шкафом в подлестничном пространстве.
Réalisation d'un grand escalier tradition en U avec des marches en bois, des contremarches en bois, un garde-corps en bois et du lambris.
Réalisation d'un grand escalier tradition en U avec des marches en bois, des contremarches en bois, un garde-corps en bois et du lambris.
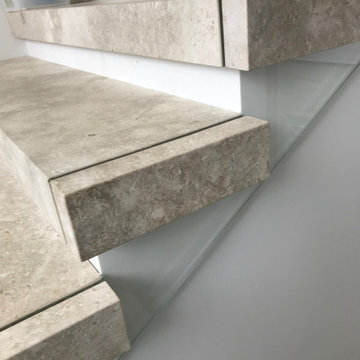
Custom staircase made of natural limestone.
Réalisation d'un grand escalier droit tradition avec des marches en pierre calcaire, des contremarches en béton, un garde-corps en métal et du lambris.
Réalisation d'un grand escalier droit tradition avec des marches en pierre calcaire, des contremarches en béton, un garde-corps en métal et du lambris.
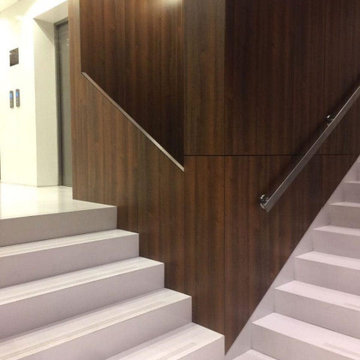
The striking interior wall cladding of this hotel presents the Max Compact Interior panels in two different ambiances. On one hand, the reception area and the breakfast room (in the first floor as an open balcony looking towards the reception area) was all cladded with white panels for both the walls and ceiling.
In all this area, the panels show perforations that allow astonishing backlighting, letting the light emerge from the backspace between the walls and the Max Compact phenolic panels. The result is an effect that mimics galactic space with light beams emerging from the walls and roof, projected to several directions.
The other areas cladded with Max Compact Interior were the stair walls and some hallways. In these places, they used a woodgrain panel that imprints elegance to these spaces.
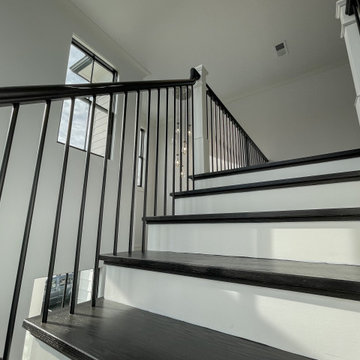
Traditional white-painted newels and risers combined with a modern vertical-balustrade system (black-painted rails) resulted in an elegant space with clean lines, warm and spacious feel. Staircase floats between large windows allowing natural light to reach all levels in this home, especially the basement area. CSC 1976-2021 © Century Stair Company ® All rights reserved.
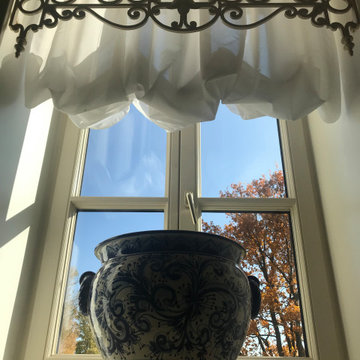
Деревянная 2-х маршевая лестница выполнена на 3 этажа .Светлые подступенки делают ее легкой и изящной. Деревянные панели вдоль ее стен связывают лестницу с просторным холлом.

La CASA S es una vivienda diseñada para una pareja que busca una segunda residencia en la que refugiarse y disfrutar de la complicidad que los une.
Apostamos así por una intervención que fomentase la verticalidad y estableciera un juego de percepciones entre las distintas alturas de la vivienda.
De esta forma conseguimos acentuar la idea de seducción que existe entre ellos implementando unos espacios abiertos, que escalonados en el eje vertical estimulan una acción lúdica entre lo que se ve y lo que permanece oculto.
Esta misma idea se extiende al envoltorio de la vivienda que se entiende cómo la intersección entre dos volúmenes que ponen de manifiesto las diferencias perceptivas en relación al entorno y a lo público que coexisten en la sociedad contemporánea, dónde el ver y el ser visto son los vectores principales, y otra más tradicional donde el dominio de la vida privada se oculta tras los muros de la vivienda.
Este juego de percepciones entre lo que se ve y lo que no, es entendido en esta vivienda como una forma de estar en el ámbito doméstico dónde la apropiación del espacio se hace de una manera lúdica, capaz de satisfacer la idea de domesticidad de quién lo habita.
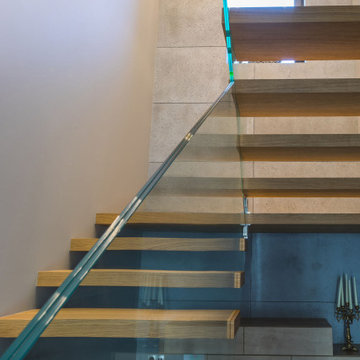
Парящая лестница с консольными ступенями установлена в доме премиум-класса, который находится в посёлке "Монтевиль". Ограждения из триплекса 6+6 дарят ощущение безопасности всем жителям дома. Посмотреть проект полностью: https://lestelier.ru/konsolnaya-lestnica-montevil/
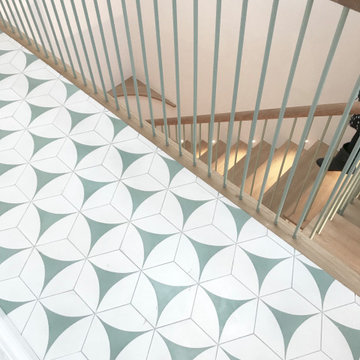
Details of stairs to basement, Grade II listed Captains House, Blackheath.
Aménagement d'un grand escalier contemporain en L avec des marches en bois, des contremarches en bois, un garde-corps en métal et du lambris.
Aménagement d'un grand escalier contemporain en L avec des marches en bois, des contremarches en bois, un garde-corps en métal et du lambris.
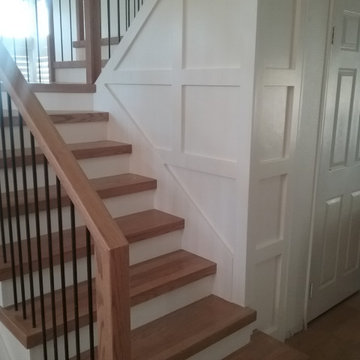
This project is a very streamline or contemporary design. "Over the Post" Square railing, newel posts, butcher block treads and "Shaker Panel" wall paneling.
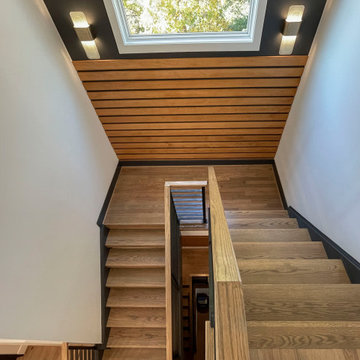
Solid black-painted stringers with 4” oak treads and no risers, welcome guests in this contemporary home in Maryland. Materials and colors selected by the design team to build this staircase, complement seamlessly the unique lighting, wall colors and trim throughout the home; horizontal-metal balusters and oak rail infuse the space with a strong and light architectural style. CSC 1976-2023 © Century Stair Company ® All rights reserved. Company ® All rights reserved.
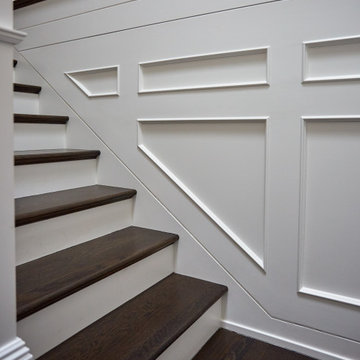
Cette photo montre un grand escalier peint en U avec des marches en bois, un garde-corps en bois et du lambris.
Idées déco de grands escaliers avec du lambris
13