Idées déco de grands escaliers avec du lambris
Trier par :
Budget
Trier par:Populaires du jour
41 - 60 sur 630 photos
1 sur 3
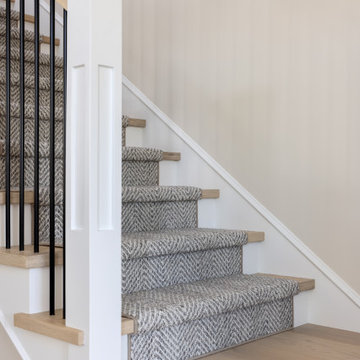
This staircase continues this home's contemporary coastal design. French oak treads and blue stripped runner provide comfort and class. The railing was custom made and the connections and hardware are completely concealed, providing a super clean, finished look. White oak handrail and powder-coated black balusters give a pop of contrast that leads the eye and guides the way.
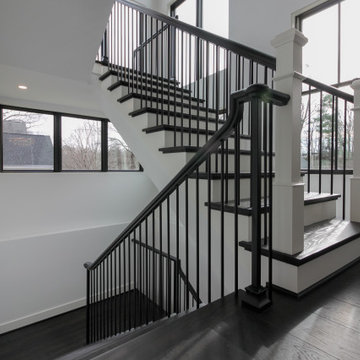
Traditional white-painted newels and risers combined with a modern vertical-balustrade system (black-painted rails) resulted in an elegant space with clean lines, warm and spacious feel. Staircase floats between large windows allowing natural light to reach all levels in this home, especially the basement area. CSC 1976-2021 © Century Stair Company ® All rights reserved.
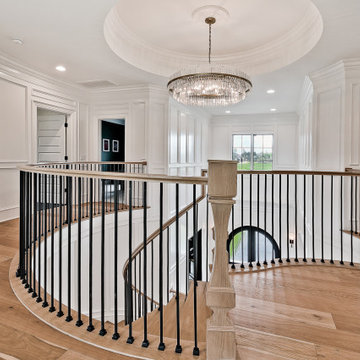
The owner wanted a hidden door in the wainscot panels to hide the half bath, so we designed it and built one in.
Inspiration pour un grand escalier courbe traditionnel avec des marches en bois, des contremarches en bois, un garde-corps en bois et du lambris.
Inspiration pour un grand escalier courbe traditionnel avec des marches en bois, des contremarches en bois, un garde-corps en bois et du lambris.
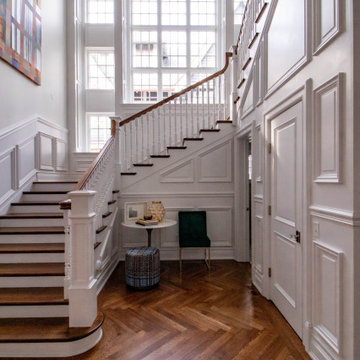
Exemple d'un grand escalier peint chic en U avec des marches en bois, un garde-corps en bois et du lambris.
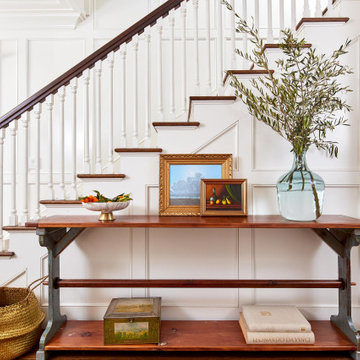
Part of the entry, this beautiful staircase features a dark wood handrail and white balusters. The curved railing creates a nook that showcases a modern still life on a farmhouse console table.
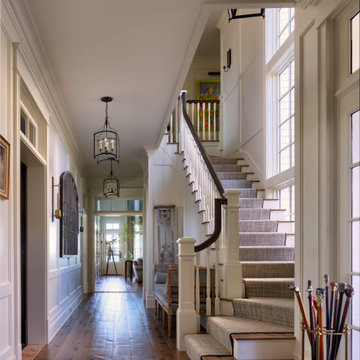
A traditional staircase design with rustic influences.
Idées déco pour un grand escalier courbe montagne avec des marches en moquette, des contremarches en moquette, un garde-corps en bois et du lambris.
Idées déco pour un grand escalier courbe montagne avec des marches en moquette, des contremarches en moquette, un garde-corps en bois et du lambris.
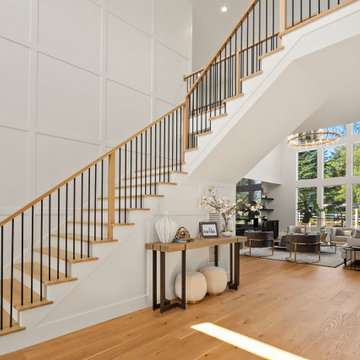
Cette image montre un grand escalier peint traditionnel en L avec des marches en bois, un garde-corps en matériaux mixtes et du lambris.
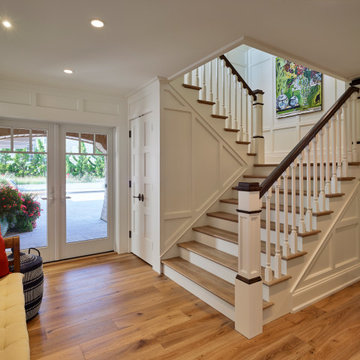
Staircase
Cette image montre un grand escalier peint traditionnel en L avec des marches en bois, un garde-corps en bois et du lambris.
Cette image montre un grand escalier peint traditionnel en L avec des marches en bois, un garde-corps en bois et du lambris.
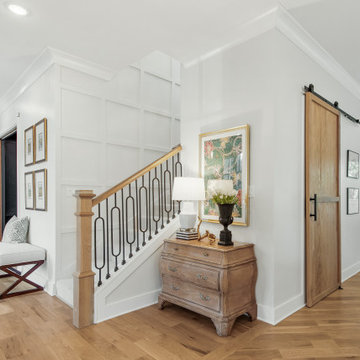
Inspiration pour un grand escalier traditionnel en U avec des marches en moquette, des contremarches en moquette, un garde-corps en métal et du lambris.
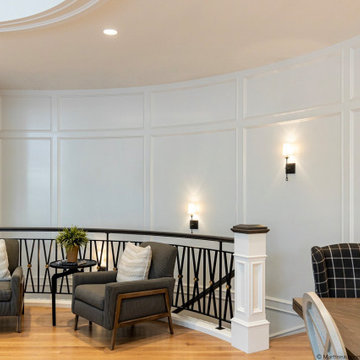
Cette image montre un grand escalier courbe traditionnel avec des marches en moquette, des contremarches en moquette, un garde-corps en bois et du lambris.
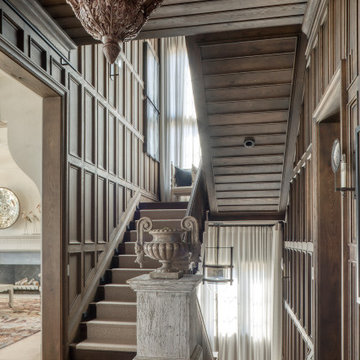
Réalisation d'un grand escalier marin en U avec des marches en bois, des contremarches en bois, un garde-corps en bois et du lambris.
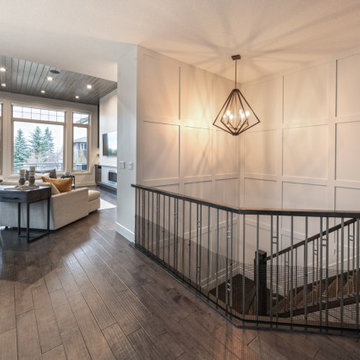
Friends and neighbors of an owner of Four Elements asked for help in redesigning certain elements of the interior of their newer home on the main floor and basement to better reflect their tastes and wants (contemporary on the main floor with a more cozy rustic feel in the basement). They wanted to update the look of their living room, hallway desk area, and stairway to the basement. They also wanted to create a 'Game of Thrones' themed media room, update the look of their entire basement living area, add a scotch bar/seating nook, and create a new gym with a glass wall. New fireplace areas were created upstairs and downstairs with new bulkheads, new tile & brick facades, along with custom cabinets. A beautiful stained shiplap ceiling was added to the living room. Custom wall paneling was installed to areas on the main floor, stairway, and basement. Wood beams and posts were milled & installed downstairs, and a custom castle-styled barn door was created for the entry into the new medieval styled media room. A gym was built with a glass wall facing the basement living area. Floating shelves with accent lighting were installed throughout - check out the scotch tasting nook! The entire home was also repainted with modern but warm colors. This project turned out beautiful!
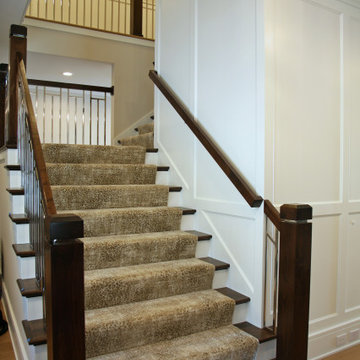
This custom staircase takes chrome to a new level.
Idée de décoration pour un grand escalier peint tradition en L avec des marches en bois, un garde-corps en métal et du lambris.
Idée de décoration pour un grand escalier peint tradition en L avec des marches en bois, un garde-corps en métal et du lambris.
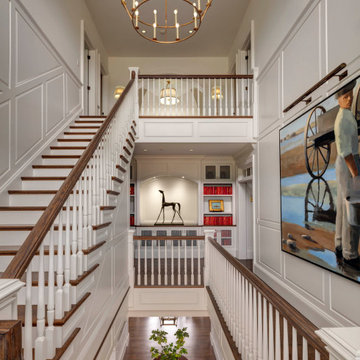
This grand staircase stretches two stories and features gorgeous wall paneling, and artwork, in addition to a large chandelier.
Réalisation d'un grand escalier peint courbe tradition avec des marches en bois, un garde-corps en bois et du lambris.
Réalisation d'un grand escalier peint courbe tradition avec des marches en bois, un garde-corps en bois et du lambris.
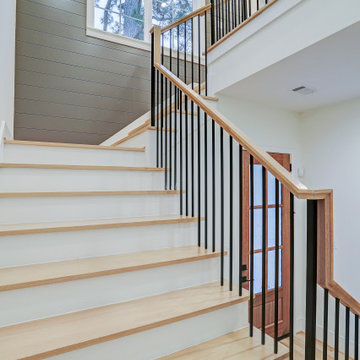
Idée de décoration pour un grand escalier peint champêtre en U avec des marches en bois, un garde-corps en bois et du lambris.
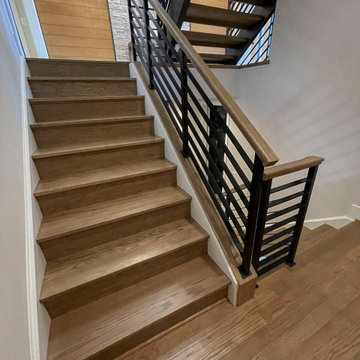
Solid black-painted stringers with 4” oak treads and no risers, welcome guests in this contemporary home in Maryland. Materials and colors selected by the design team to build this staircase, complement seamlessly the unique lighting, wall colors and trim throughout the home; horizontal-metal balusters and oak rail infuse the space with a strong and light architectural style. CSC 1976-2023 © Century Stair Company ® All rights reserved. Company ® All rights reserved.
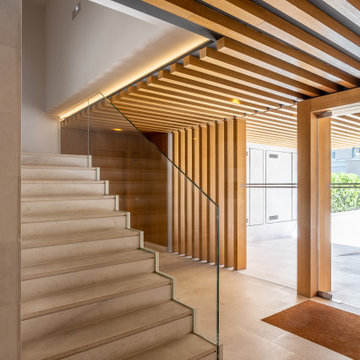
Vivienda de diseño con altas calidades, mucha luz, grandes ventanales.
El cliente quería una vivienda con mobiliario de diseño, pero que fuera acogedor y funcional.

The design for the handrail is based on the railing found in the original home. Custom steel railing is capped with a custom white oak handrail.
Idées déco pour un grand escalier sans contremarche flottant rétro avec des marches en bois, un garde-corps en matériaux mixtes et du lambris.
Idées déco pour un grand escalier sans contremarche flottant rétro avec des marches en bois, un garde-corps en matériaux mixtes et du lambris.
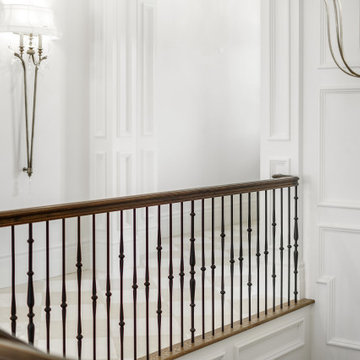
Inspiration pour un grand escalier en U avec des marches en moquette, des contremarches en bois, un garde-corps en matériaux mixtes et du lambris.
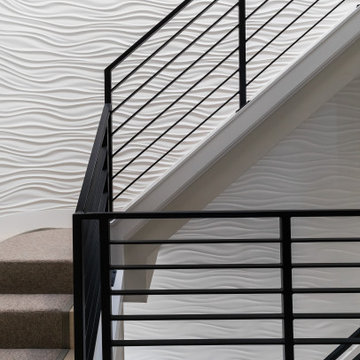
Custom wave wall paneling, matte black custom engineered staircase. Framed Canvas from deirfiur home.
Design Principal: Justene Spaulding
Junior Designer: Keegan Espinola
Photography: Joyelle West
Idées déco de grands escaliers avec du lambris
3