Idées déco de grands escaliers avec un garde-corps en matériaux mixtes
Trier par :
Budget
Trier par:Populaires du jour
81 - 100 sur 4 458 photos
1 sur 3
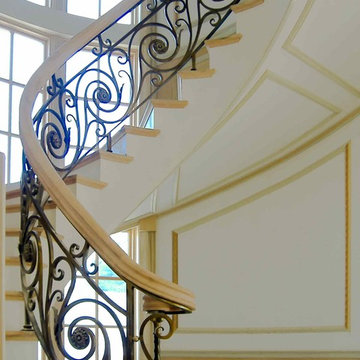
This wooden-circular hickory stair with heavy-forged iron balustrade adds elegance and it is a major focal point for the main entrance in this traditional style home. Freestanding stringer allows the walls' trim to continue gracefully throughout both main and second floors. CSC 1976-2020 © Century Stair Company ® All rights reserved.
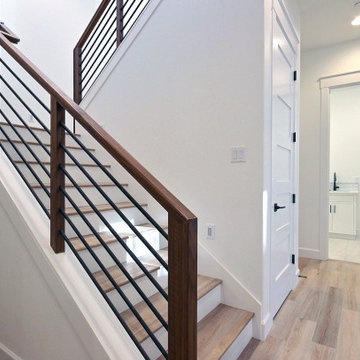
This Beautiful Multi-Story Modern Farmhouse Features a Master On The Main & A Split-Bedroom Layout • 5 Bedrooms • 4 Full Bathrooms • 1 Powder Room • 3 Car Garage • Vaulted Ceilings • Den • Large Bonus Room w/ Wet Bar • 2 Laundry Rooms • So Much More!
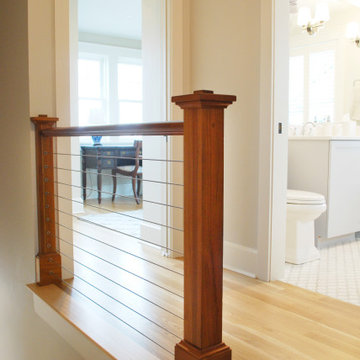
Cette image montre un grand escalier droit avec un garde-corps en matériaux mixtes.
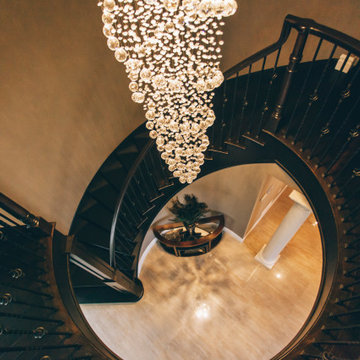
Idées déco pour un grand escalier peint courbe moderne avec des marches en bois peint et un garde-corps en matériaux mixtes.
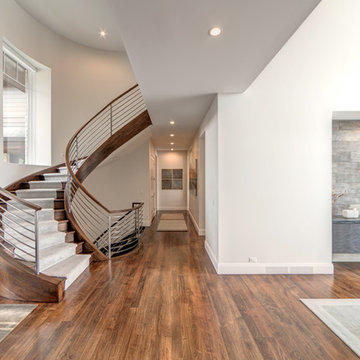
One of the keys to visually striking contemporary design is the reliance on traditional architectural ideals such as symmetry to ground the space, allowing the modern element to impressively spring forward. In the contemporary foyer created for this Bloomfield Hills home in 2015, the imposing nine foot tall mahogany entry door, set into the drywall to create depth and heft, is flanked by symmetrical side lights and topped with transom windows to admit light and friends into the welcoming entry. The vignette does double duty creating a solid foundation from which the eye can travel to the captivating spiral staircase that dominates the space. The two story corkscrew design has horizontal spindles that echo the lines of the front door, creating visual synergy and continuity of form within the space. Walnut floors offer a cool counterpoint to the warm mahogany and integrate the foyer seamlessly into the rest of the home.
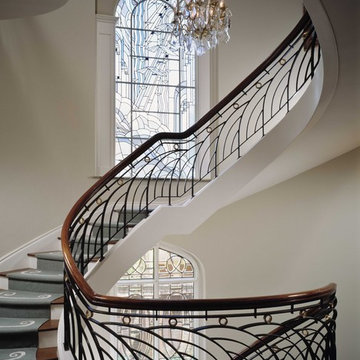
Durston Saylor
Cette image montre un grand escalier peint courbe traditionnel avec des marches en bois et un garde-corps en matériaux mixtes.
Cette image montre un grand escalier peint courbe traditionnel avec des marches en bois et un garde-corps en matériaux mixtes.
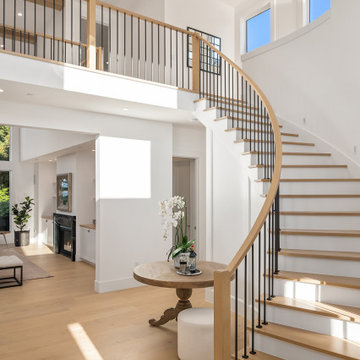
Cette photo montre un grand escalier peint courbe tendance avec des marches en bois, un garde-corps en matériaux mixtes et du lambris.
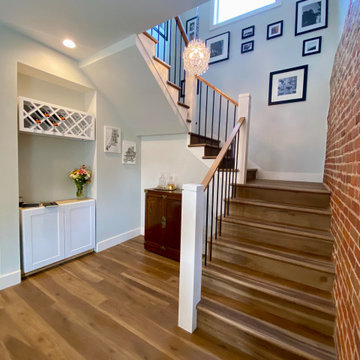
Open concept living, dining, and kitchen with exposed brick wall along u-shaped staircase.
Idées déco pour un grand escalier classique en U avec des marches en bois, des contremarches en bois, un garde-corps en matériaux mixtes et un mur en parement de brique.
Idées déco pour un grand escalier classique en U avec des marches en bois, des contremarches en bois, un garde-corps en matériaux mixtes et un mur en parement de brique.
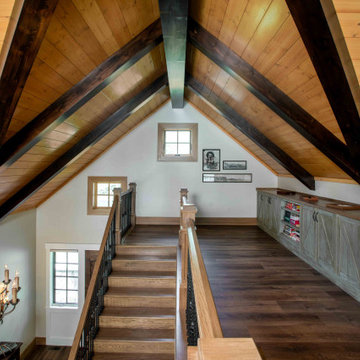
We love it when a home becomes a family compound with wonderful history. That is exactly what this home on Mullet Lake is. The original cottage was built by our client’s father and enjoyed by the family for years. It finally came to the point that there was simply not enough room and it lacked some of the efficiencies and luxuries enjoyed in permanent residences. The cottage is utilized by several families and space was needed to allow for summer and holiday enjoyment. The focus was on creating additional space on the second level, increasing views of the lake, moving interior spaces and the need to increase the ceiling heights on the main level. All these changes led for the need to start over or at least keep what we could and add to it. The home had an excellent foundation, in more ways than one, so we started from there.
It was important to our client to create a northern Michigan cottage using low maintenance exterior finishes. The interior look and feel moved to more timber beam with pine paneling to keep the warmth and appeal of our area. The home features 2 master suites, one on the main level and one on the 2nd level with a balcony. There are 4 additional bedrooms with one also serving as an office. The bunkroom provides plenty of sleeping space for the grandchildren. The great room has vaulted ceilings, plenty of seating and a stone fireplace with vast windows toward the lake. The kitchen and dining are open to each other and enjoy the view.
The beach entry provides access to storage, the 3/4 bath, and laundry. The sunroom off the dining area is a great extension of the home with 180 degrees of view. This allows a wonderful morning escape to enjoy your coffee. The covered timber entry porch provides a direct view of the lake upon entering the home. The garage also features a timber bracketed shed roof system which adds wonderful detail to garage doors.
The home’s footprint was extended in a few areas to allow for the interior spaces to work with the needs of the family. Plenty of living spaces for all to enjoy as well as bedrooms to rest their heads after a busy day on the lake. This will be enjoyed by generations to come.
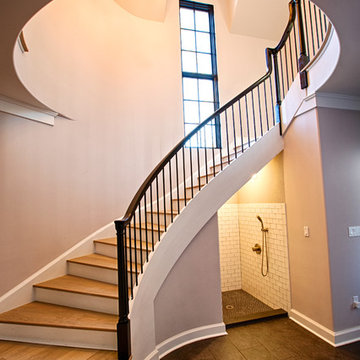
Idées déco pour un grand escalier peint courbe classique avec des marches en bois et un garde-corps en matériaux mixtes.
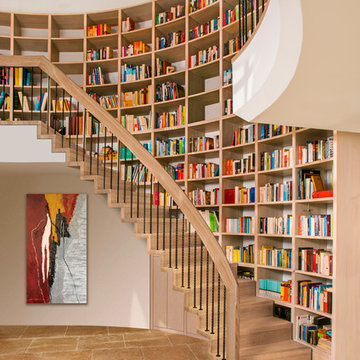
Cette image montre un grand escalier courbe traditionnel avec des marches en bois, des contremarches en bois et un garde-corps en matériaux mixtes.
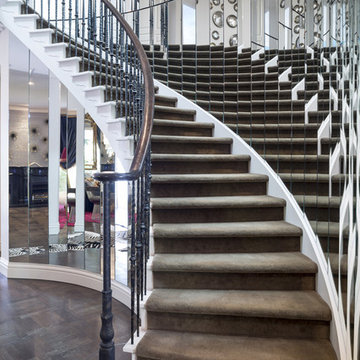
Stu Morley
Cette image montre un grand escalier peint courbe design avec un garde-corps en matériaux mixtes et des marches en bois peint.
Cette image montre un grand escalier peint courbe design avec un garde-corps en matériaux mixtes et des marches en bois peint.
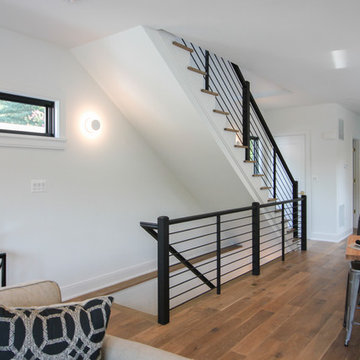
Tradition Homes, voted Best Builder in 2013, allowed us to bring their vision to life in this gorgeous and authentic modern home in the heart of Arlington; Century Stair went beyond aesthetics by using durable materials and applying excellent craft and precision throughout the design, build and installation process. This iron & wood post-to-post staircase contains the following parts: satin black (5/8" radius) tubular balusters, ebony-stained (Duraseal), 3 1/2 x 3 1/2" square oak newels with chamfered tops, poplar stringers, 1" square/contemporary oak treads, and ebony-stained custom hand rails. CSC 1976-2020 © Century Stair Company. ® All rights reserved.
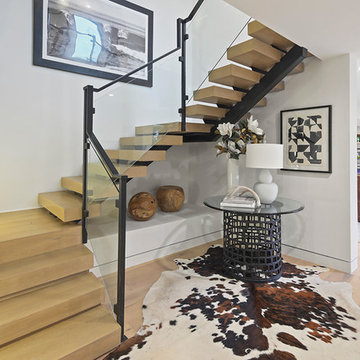
Idée de décoration pour un grand escalier sans contremarche minimaliste en U avec des marches en bois, un garde-corps en matériaux mixtes, palier et éclairage.
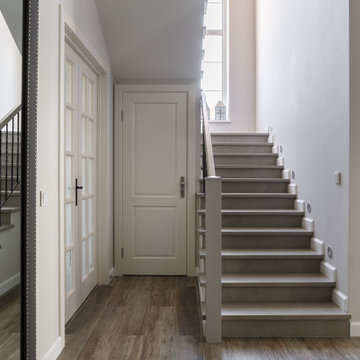
Réalisation d'un grand escalier carrelé champêtre en U avec des contremarches carrelées et un garde-corps en matériaux mixtes.
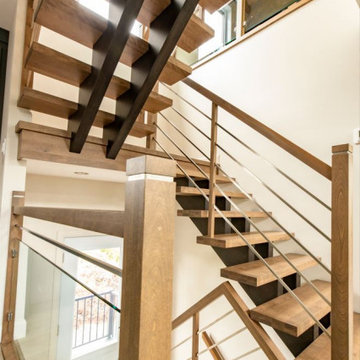
Amazing hardwood staircase with central hardwood stringers and tempered glass and stainless in the railings. Pine plank and pine beam ceilings.
Inspiration pour un grand escalier nordique en U avec des marches en bois, des contremarches en bois et un garde-corps en matériaux mixtes.
Inspiration pour un grand escalier nordique en U avec des marches en bois, des contremarches en bois et un garde-corps en matériaux mixtes.
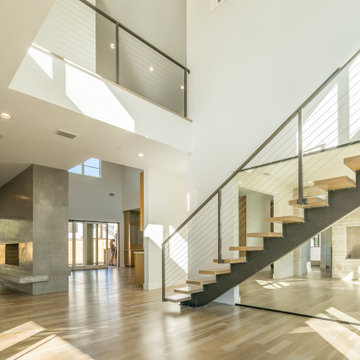
Aménagement d'un grand escalier sans contremarche flottant contemporain avec des marches en bois et un garde-corps en matériaux mixtes.
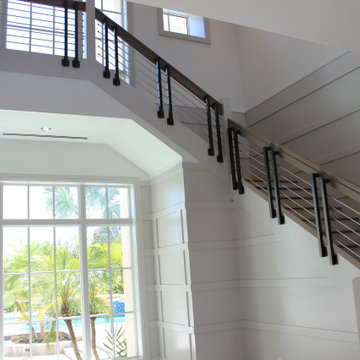
½” stainless steel rod, 1-9/16” stainless steel post, side mounted stainless-steel rod supports, white oak custom handrail with mitered joints, and white oak treads.
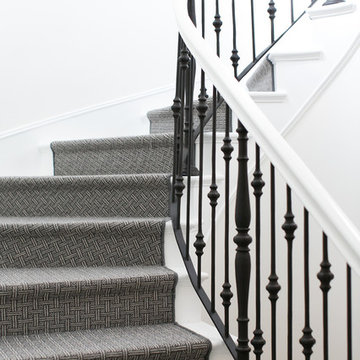
Cette photo montre un grand escalier courbe chic avec des marches en moquette, des contremarches en moquette et un garde-corps en matériaux mixtes.
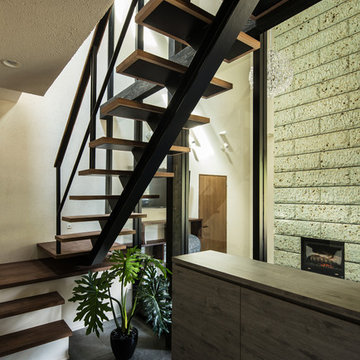
Photo:笹の倉舎/笹倉洋平
Cette image montre un grand escalier sans contremarche droit minimaliste avec des marches en bois et un garde-corps en matériaux mixtes.
Cette image montre un grand escalier sans contremarche droit minimaliste avec des marches en bois et un garde-corps en matériaux mixtes.
Idées déco de grands escaliers avec un garde-corps en matériaux mixtes
5