Idées déco de grands escaliers avec un garde-corps en métal
Trier par :
Budget
Trier par:Populaires du jour
161 - 180 sur 5 368 photos
1 sur 3
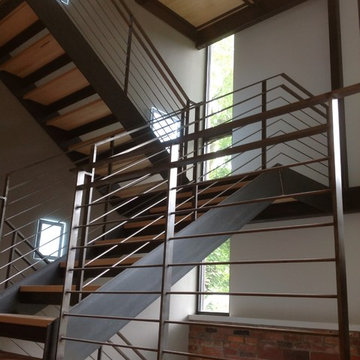
This residential project consisting of six flights and three landings was designed, fabricated and installed by metal inc..LD
Cette image montre un grand escalier sans contremarche urbain en U avec des marches en bois et un garde-corps en métal.
Cette image montre un grand escalier sans contremarche urbain en U avec des marches en bois et un garde-corps en métal.
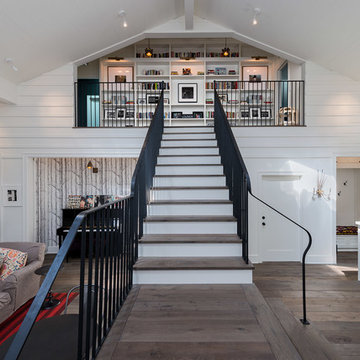
Réalisation d'un grand escalier droit design avec des marches en bois, des contremarches en bois et un garde-corps en métal.
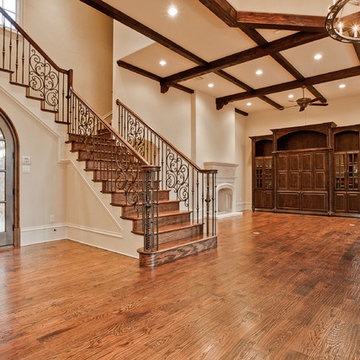
Réalisation d'un grand escalier courbe méditerranéen avec un garde-corps en métal, des marches en bois et des contremarches en bois.
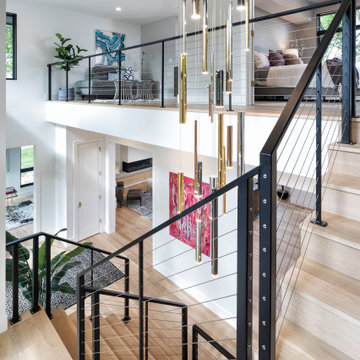
This central staircase is the connecting heart of this modern home. It's waterfall white oak design with cable railing and custom metal design paired with a modern multi finish chandelier makes this staircase a showpiece in this Artisan Tour Home.
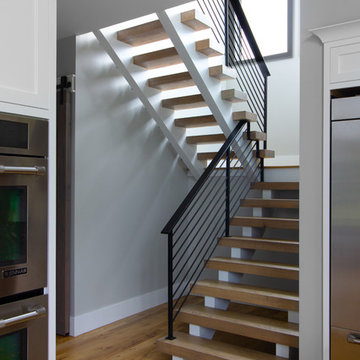
Cette photo montre un grand escalier flottant nature avec des marches en bois et un garde-corps en métal.
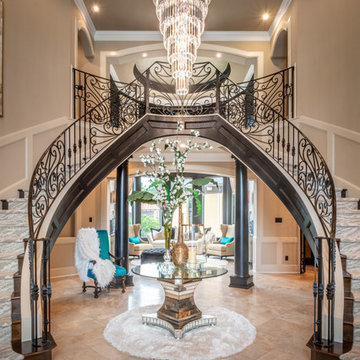
Grand, timeless and definitely captivating. the stair-runner provides moment without being too busy and the grand chandelier lets guests know they are in for a luxurious treat ahead. Pops of teal make the eye jump around the room with excitement too!
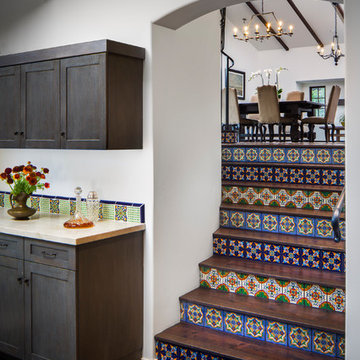
Allen Construction - Contractor,
Shannon Scott Design-Interior Designer,
Jason Rick Photography - Photographer
Aménagement d'un grand escalier droit méditerranéen avec des marches en terre cuite, des contremarches en terre cuite et un garde-corps en métal.
Aménagement d'un grand escalier droit méditerranéen avec des marches en terre cuite, des contremarches en terre cuite et un garde-corps en métal.
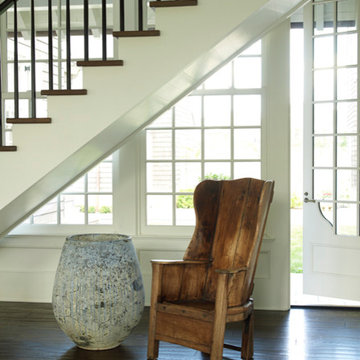
Just through the back door is a private interior courtyard that leads to the pool.
Exemple d'un grand escalier peint droit chic avec des marches en bois et un garde-corps en métal.
Exemple d'un grand escalier peint droit chic avec des marches en bois et un garde-corps en métal.
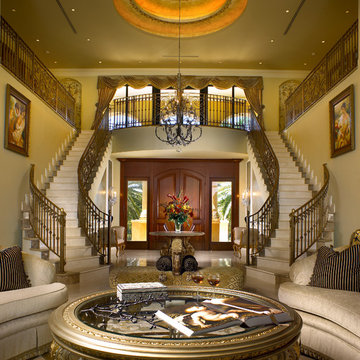
Cette image montre un grand escalier courbe méditerranéen en marbre avec des contremarches en marbre et un garde-corps en métal.
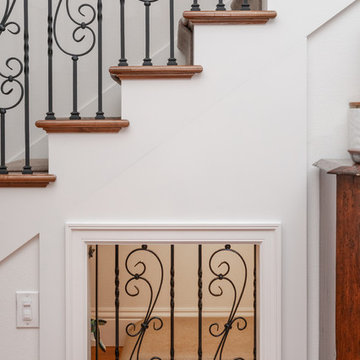
Doggie Niche under Staircase. Wrought iron door on pocket door rail.
Réalisation d'un grand escalier droit bohème avec des marches en bois, des contremarches en bois et un garde-corps en métal.
Réalisation d'un grand escalier droit bohème avec des marches en bois, des contremarches en bois et un garde-corps en métal.
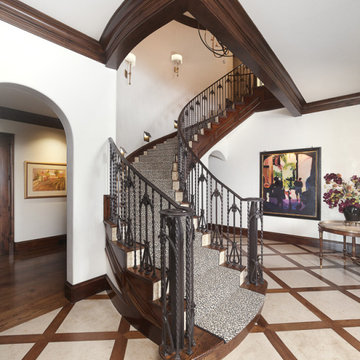
When we embarked on designing this Santa-Barbara style townhome located on Craig Ranch’s prestigious 17th green, we immediately started visualizing the modern improvements we would make to reflect the clients’ true style. Lighting throughout the home was first on the list, then came floor coverings, wall coverings, and furnishings! Introducing brighter colors, modern frames, and bold patterns were key to balance out the heavier dark wood elements of both the home’s original architecture and some of the client’s existing pieces. Whimsical touches, elegant appointments, and sophisticated style are prevalent throughout this new modernized abode. creating a fresh feel in each room.
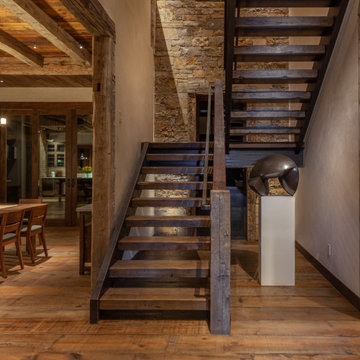
Idée de décoration pour un grand escalier sans contremarche chalet en U avec des marches en bois et un garde-corps en métal.
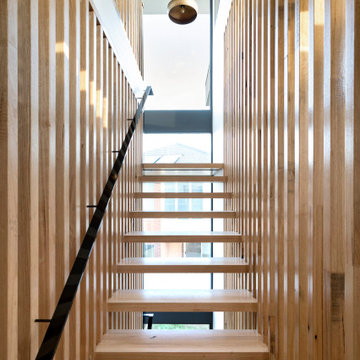
The main internal feature of the house, the design of the floating staircase involved extensive days working together with a structural engineer to refine so that each solid timber stair tread sat perfectly in between long vertical timber battens without the need for stair stringers. This unique staircase was intended to give a feeling of lightness to complement the floating facade and continuous flow of internal spaces.
The warm timber of the staircase continues throughout the refined, minimalist interiors, with extensive use for flooring, kitchen cabinetry and ceiling, combined with luxurious marble in the bathrooms and wrapping the high-ceilinged main bedroom in plywood panels with 10mm express joints.
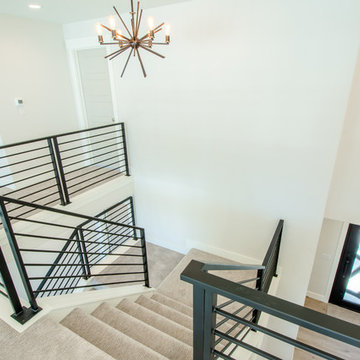
Drone Your Homes (Steve Swenson)
Inspiration pour un grand escalier minimaliste en U avec des marches en moquette, des contremarches en moquette et un garde-corps en métal.
Inspiration pour un grand escalier minimaliste en U avec des marches en moquette, des contremarches en moquette et un garde-corps en métal.
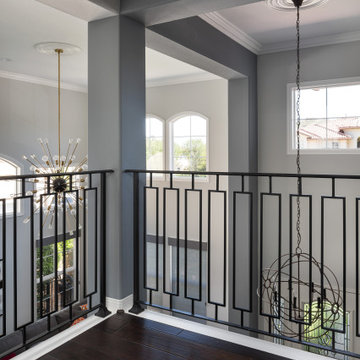
The second floor banisters is powder coated iron in a mid-century design. new wood flooring with white finish molding for the "bridge" walk way.
Cette image montre un grand escalier design en L avec des marches en bois, des contremarches en bois et un garde-corps en métal.
Cette image montre un grand escalier design en L avec des marches en bois, des contremarches en bois et un garde-corps en métal.
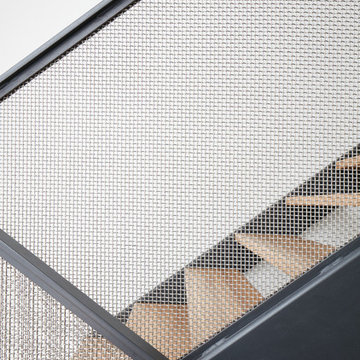
The client’s brief was to create a space reminiscent of their beloved downtown Chicago industrial loft, in a rural farm setting, while incorporating their unique collection of vintage and architectural salvage. The result is a custom designed space that blends life on the farm with an industrial sensibility.
The new house is located on approximately the same footprint as the original farm house on the property. Barely visible from the road due to the protection of conifer trees and a long driveway, the house sits on the edge of a field with views of the neighbouring 60 acre farm and creek that runs along the length of the property.
The main level open living space is conceived as a transparent social hub for viewing the landscape. Large sliding glass doors create strong visual connections with an adjacent barn on one end and a mature black walnut tree on the other.
The house is situated to optimize views, while at the same time protecting occupants from blazing summer sun and stiff winter winds. The wall to wall sliding doors on the south side of the main living space provide expansive views to the creek, and allow for breezes to flow throughout. The wrap around aluminum louvered sun shade tempers the sun.
The subdued exterior material palette is defined by horizontal wood siding, standing seam metal roofing and large format polished concrete blocks.
The interiors were driven by the owners’ desire to have a home that would properly feature their unique vintage collection, and yet have a modern open layout. Polished concrete floors and steel beams on the main level set the industrial tone and are paired with a stainless steel island counter top, backsplash and industrial range hood in the kitchen. An old drinking fountain is built-in to the mudroom millwork, carefully restored bi-parting doors frame the library entrance, and a vibrant antique stained glass panel is set into the foyer wall allowing diffused coloured light to spill into the hallway. Upstairs, refurbished claw foot tubs are situated to view the landscape.
The double height library with mezzanine serves as a prominent feature and quiet retreat for the residents. The white oak millwork exquisitely displays the homeowners’ vast collection of books and manuscripts. The material palette is complemented by steel counter tops, stainless steel ladder hardware and matte black metal mezzanine guards. The stairs carry the same language, with white oak open risers and stainless steel woven wire mesh panels set into a matte black steel frame.
The overall effect is a truly sublime blend of an industrial modern aesthetic punctuated by personal elements of the owners’ storied life.
Photography: James Brittain
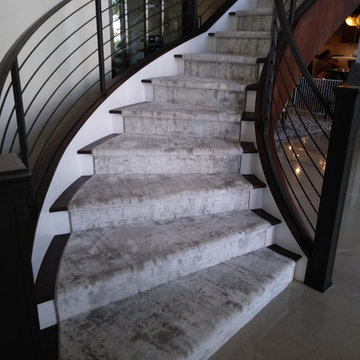
Idée de décoration pour un grand escalier peint courbe minimaliste avec des marches en bois et un garde-corps en métal.
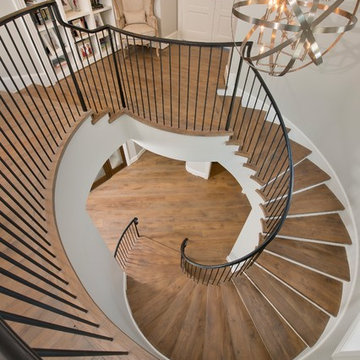
Réalisation d'un grand escalier hélicoïdal champêtre avec des marches en bois et un garde-corps en métal.
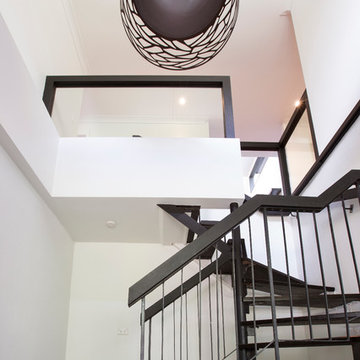
karina Illovska
Idées déco pour un grand escalier contemporain en U avec un garde-corps en métal.
Idées déco pour un grand escalier contemporain en U avec un garde-corps en métal.
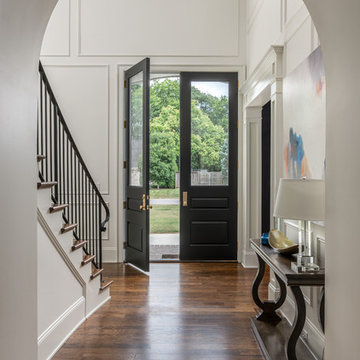
Photography: Garett + Carrie Buell of Studiobuell/ studiobuell.com
Exemple d'un grand escalier peint courbe chic avec des marches en bois et un garde-corps en métal.
Exemple d'un grand escalier peint courbe chic avec des marches en bois et un garde-corps en métal.
Idées déco de grands escaliers avec un garde-corps en métal
9