Idées déco de grands escaliers de taille moyenne
Trier par :
Budget
Trier par:Populaires du jour
61 - 80 sur 86 718 photos
1 sur 3
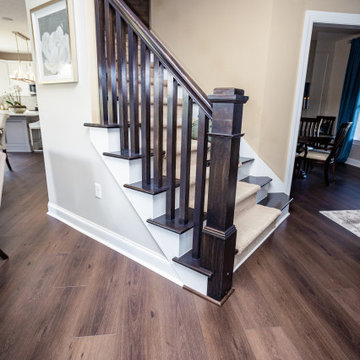
A rich, even, walnut tone with a smooth finish. This versatile color works flawlessly with both modern and classic styles.
Exemple d'un grand escalier droit chic avec des marches en moquette, des contremarches en moquette et un garde-corps en bois.
Exemple d'un grand escalier droit chic avec des marches en moquette, des contremarches en moquette et un garde-corps en bois.
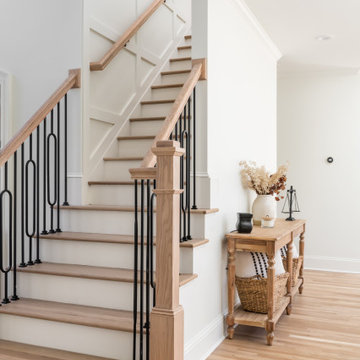
Aménagement d'un grand escalier droit classique avec des marches en bois, des contremarches en bois et un garde-corps en matériaux mixtes.
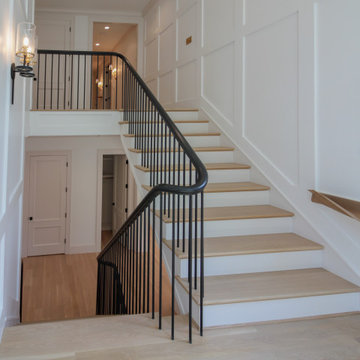
This multistory straight stair embraces nature and simplicity. It features 1" white oak treads, paint grade risers, white oak railing and vertical metal/round balusters; the combination of colors and materials selected for this specific stair design lends a clean and elegant appeal for this brand-new home.CSC 1976-2021 © Century Stair Company ® All rights reserved.
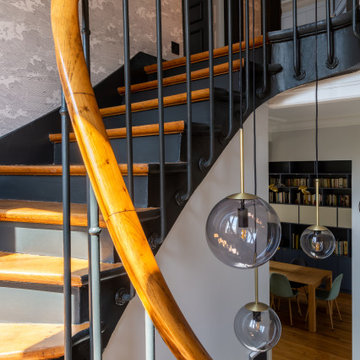
Une maison de maître du XIXème, entièrement rénovée, aménagée et décorée pour démarrer une nouvelle vie. Le RDC est repensé avec de nouveaux espaces de vie et une belle cuisine ouverte ainsi qu’un bureau indépendant. Aux étages, six chambres sont aménagées et optimisées avec deux salles de bains très graphiques. Le tout en parfaite harmonie et dans un style naturellement chic.
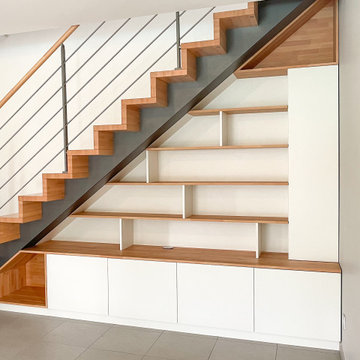
Création d’un agencement sous escalier avec rangements bas et bibliothèque.
Mélaminé Blanc Egger
Hêtre Massif finition Rubio Monocoat
Inspiration pour un escalier droit design de taille moyenne avec des marches en bois, des contremarches en bois et un garde-corps en matériaux mixtes.
Inspiration pour un escalier droit design de taille moyenne avec des marches en bois, des contremarches en bois et un garde-corps en matériaux mixtes.
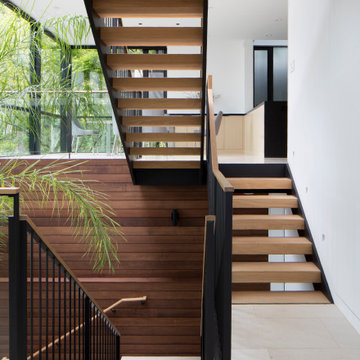
Stairs to the home's many levels were done in a medium toned wood to contrast to the darker cedar wall siding.
Cette photo montre un escalier sans contremarche flottant moderne de taille moyenne avec des marches en bois et un garde-corps en matériaux mixtes.
Cette photo montre un escalier sans contremarche flottant moderne de taille moyenne avec des marches en bois et un garde-corps en matériaux mixtes.
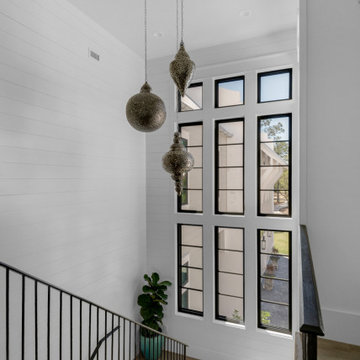
Idée de décoration pour un grand escalier marin en U avec des marches en bois, un garde-corps en métal et du lambris de bois.
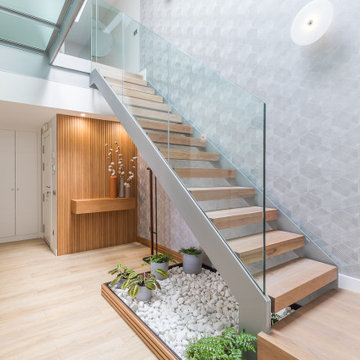
Creamos un jardín debajo de la escalera de estructura de hierro, para dar calidez, armonía y vida. Combinamos los alistonados de madera en 3 zonas de la vivienda para crear conexión entre los espacios.
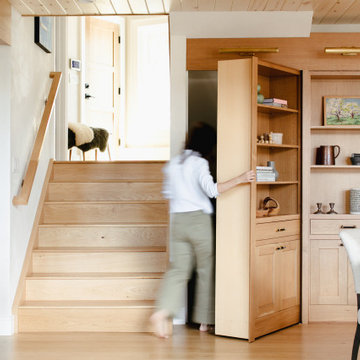
This home was a joy to work on! Check back for more information and a blog on the project soon.
Photographs by Jordan Katz
Interior Styling by Kristy Oatman
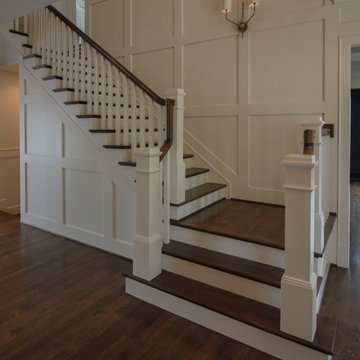
The combination of dark-stained treads and handrails with white-painted vertical balusters and newels, tie the stairs in with the other wonderful architectural elements of this new and elegant home. This well-designed, centrally place staircase features a second story balcony on two sides to the main floor below allowing for natural light to pass throughout the home. CSC 1976-2020 © Century Stair Company ® All rights reserved.
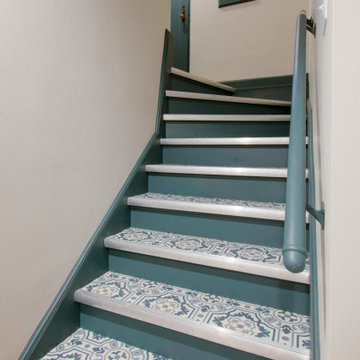
This 1933 Wauwatosa basement was dark, dingy and lacked functionality. The basement was unfinished with concrete walls and floors. A small office was enclosed but the rest of the space was open and cluttered.
The homeowners wanted a warm, organized space for their family. A recent job change meant they needed a dedicated home office. They also wanted a place where their kids could hang out with friends.
Their wish list for this basement remodel included: a home office where the couple could both work, a full bathroom, a cozy living room and a dedicated storage room.
This basement renovation resulted in a warm and bright space that is used by the whole family.
Highlights of this basement:
- Home Office: A new office gives the couple a dedicated space for work. There’s plenty of desk space, storage cabinets, under-shelf lighting and storage for their home library.
- Living Room: An old office area was expanded into a cozy living room. It’s the perfect place for their kids to hang out when they host friends and family.
- Laundry Room: The new laundry room is a total upgrade. It now includes fun laminate flooring, storage cabinets and counter space for folding laundry.
- Full Bathroom: A new bathroom gives the family an additional shower in the home. Highlights of the bathroom include a navy vanity, quartz counters, brass finishes, a Dreamline shower door and Kohler Choreograph wall panels.
- Staircase: We spruced up the staircase leading down to the lower level with patterned vinyl flooring and a matching trim color.
- Storage: We gave them a separate storage space, with custom shelving for organizing their camping gear, sports equipment and holiday decorations.
CUSTOMER REVIEW
“We had been talking about remodeling our basement for a long time, but decided to make it happen when my husband was offered a job working remotely. It felt like the right time for us to have a real home office where we could separate our work lives from our home lives.
We wanted the area to feel open, light-filled, and modern – not an easy task for a previously dark and cold basement! One of our favorite parts was when our designer took us on a 3D computer design tour of our basement. I remember thinking, ‘Oh my gosh, this could be our basement!?!’ It was so fun to see how our designer was able to take our wish list and ideas from my Pinterest board, and turn it into a practical design.
We were sold after seeing the design, and were pleasantly surprised to see that Kowalske was less costly than another estimate.” – Stephanie, homeowner
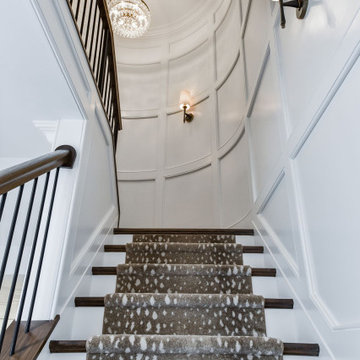
Cette image montre un escalier peint traditionnel en U de taille moyenne avec des marches en bois, un garde-corps en bois et boiseries.
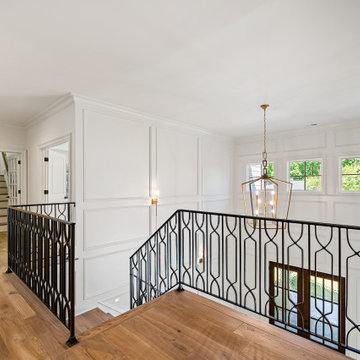
Inspiration pour un grand escalier peint traditionnel en L avec des marches en bois, un garde-corps en métal et boiseries.

This gorgeous glass spiral staircase is finished in Washington in 2017. It was a remodel project.
Stair diameter 67"
Stair height : 114"
Inspiration pour un escalier sans contremarche hélicoïdal design en bois de taille moyenne avec des marches en verre et un garde-corps en verre.
Inspiration pour un escalier sans contremarche hélicoïdal design en bois de taille moyenne avec des marches en verre et un garde-corps en verre.
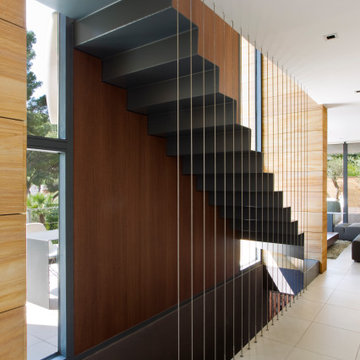
Inspiration pour un escalier carrelé design en U de taille moyenne avec des contremarches carrelées.
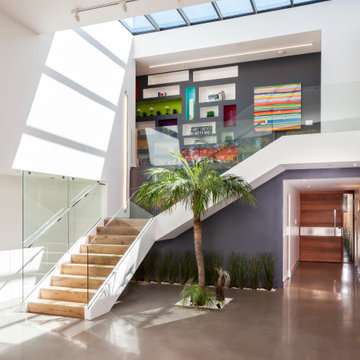
Cette photo montre un grand escalier tendance en L avec des marches en bois, des contremarches en bois et un garde-corps en verre.
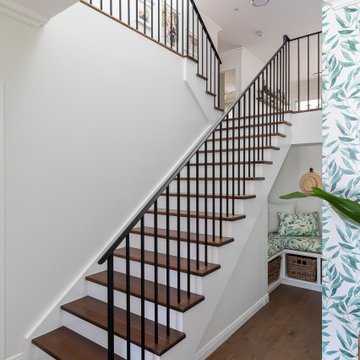
The custom cut stringer stair case is finished perfectly with custom iron balustrade. The black accents and iron detailing is referenced throughout the home in door hardware, cabinetry hardware and lighitng.
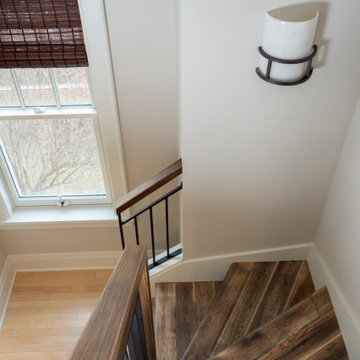
©Michelle Wimmer Photography
mwimmerphoto.com
Cette photo montre un escalier peint courbe chic de taille moyenne avec des marches en bois et un garde-corps en matériaux mixtes.
Cette photo montre un escalier peint courbe chic de taille moyenne avec des marches en bois et un garde-corps en matériaux mixtes.
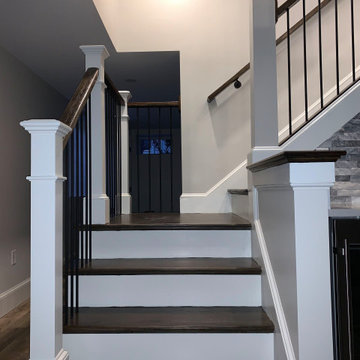
Cette photo montre un escalier peint chic en L de taille moyenne avec des marches en bois et un garde-corps en matériaux mixtes.
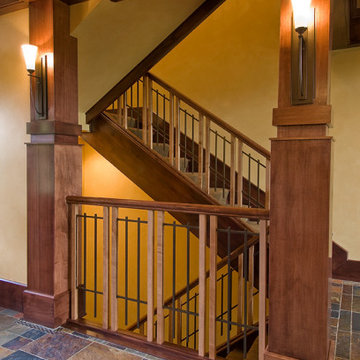
Aménagement d'un grand escalier droit craftsman avec des marches en bois, des contremarches en bois et un garde-corps en matériaux mixtes.
Idées déco de grands escaliers de taille moyenne
4