Idées déco de grands escaliers
Trier par :
Budget
Trier par:Populaires du jour
1 - 20 sur 6 649 photos
1 sur 3

Nous avons choisi de dessiner les bureaux à l’image du magazine Beaux-Arts : un support neutre sur une trame contemporaine, un espace modulable dont le contenu change mensuellement.
Les cadres au mur sont des pages blanches dans lesquelles des œuvres peuvent prendre place. Pour les mettre en valeur, nous avons choisi un blanc chaud dans l’intégralité des bureaux, afin de créer un espace clair et lumineux.
La rampe d’escalier devait contraster avec le chêne déjà présent au sol, que nous avons prolongé à la verticale sur les murs pour que le visiteur lève la tête et que sont regard soit attiré par les œuvres exposées.
Une belle entrée, majestueuse, nous sommes dans le volume respirant de l’accueil. Nous sommes chez « Les Beaux-Arts Magazine ».

Paneled Entry and Entry Stair.
Photography by Michael Hunter Photography.
Idée de décoration pour un grand escalier peint tradition en U avec des marches en bois et un garde-corps en bois.
Idée de décoration pour un grand escalier peint tradition en U avec des marches en bois et un garde-corps en bois.
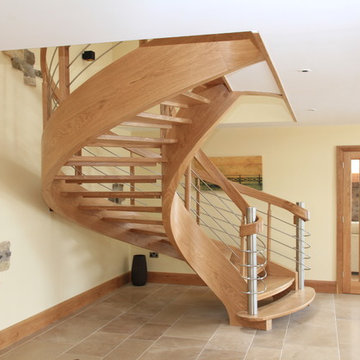
Contemporary staircase in solid European oak with stainless steel balutrade and newel posts. The stringers are laminated on a former then veneered with a 2.5mm oak veneer.
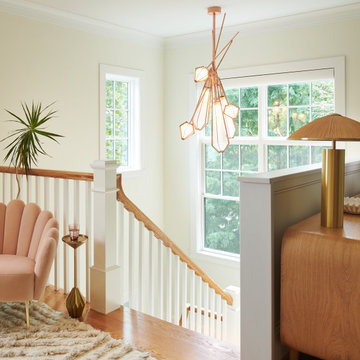
Staircase and transitional lounge space. Pink chair, Gabriel Scott glass with rose gold accents, custom credenza and shag rug makes this space unique.

A modern staircase that is both curved and u-shaped, with fluidly floating wood stair railing. Cascading glass teardrop chandelier hangs from the to of the 3rd floor.
In the distance is the formal living room with a stone facade fireplace and built in bookshelf.
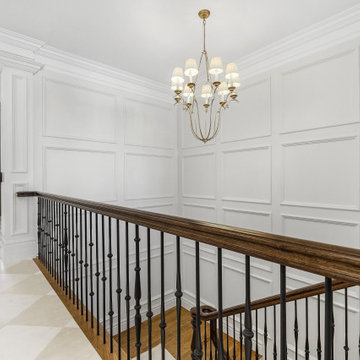
Cette photo montre un grand escalier en U avec des marches en moquette, des contremarches en bois, un garde-corps en matériaux mixtes et du lambris.
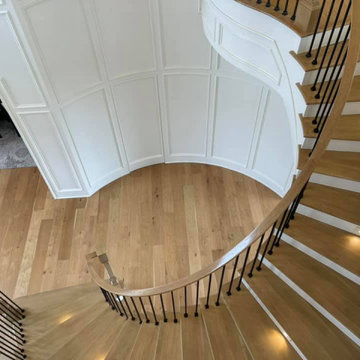
Aménagement d'un grand escalier courbe classique avec des marches en bois, des contremarches en bois, un garde-corps en bois et du lambris.

Wormy Chestnut floor through-out. Horizontal & vertical shiplap wall covering. Iron deatils in the custom railing & custom barn doors.
Exemple d'un grand escalier peint bord de mer en U avec des marches en bois, un garde-corps en métal et du lambris de bois.
Exemple d'un grand escalier peint bord de mer en U avec des marches en bois, un garde-corps en métal et du lambris de bois.

Réalisation d'un grand escalier peint courbe tradition avec des marches en bois, un garde-corps en bois et du lambris.

Réalisation d'un grand escalier peint courbe tradition avec des marches en bois et un garde-corps en métal.
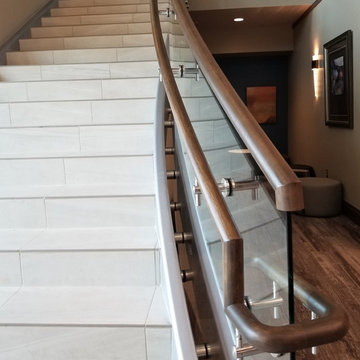
Aaron Klein
Cette photo montre un grand escalier carrelé courbe tendance avec des contremarches carrelées et un garde-corps en verre.
Cette photo montre un grand escalier carrelé courbe tendance avec des contremarches carrelées et un garde-corps en verre.
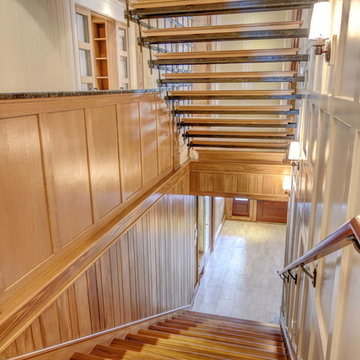
Idée de décoration pour un grand escalier sans contremarche flottant craftsman avec des marches en bois et un garde-corps en métal.
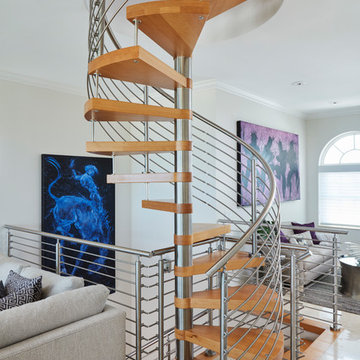
Brantley Photography
Idée de décoration pour un grand escalier sans contremarche hélicoïdal design avec des marches en bois et un garde-corps en métal.
Idée de décoration pour un grand escalier sans contremarche hélicoïdal design avec des marches en bois et un garde-corps en métal.

The first goal for this client in Chatham was to give them a front walk and entrance that was beautiful and grande. We decided to use natural blue bluestone tiles of random sizes. We integrated a custom cut 6" x 9" bluestone border and ran it continuous throughout. Our second goal was to give them walking access from their driveway to their front door. Because their driveway was considerably lower than the front of their home, we needed to cut in a set of steps through their driveway retaining wall, include a number of turns and bridge the walkways with multiple landings. While doing this, we wanted to keep continuity within the building products of choice. We used real stone veneer to side all walls and stair risers to match what was already on the house. We used 2" thick bluestone caps for all stair treads and retaining wall caps. We installed the matching real stone veneer to the face and sides of the retaining wall. All of the bluestone caps were custom cut to seamlessly round all turns. We are very proud of this finished product. We are also very proud to have had the opportunity to work for this family. What amazing people. #GreatWorkForGreatPeople
As a side note regarding this phase - throughout the construction, numerous local builders stopped at our job to take pictures of our work. #UltimateCompliment #PrimeIsInTheLead
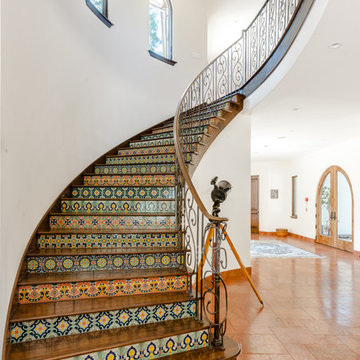
Cette image montre un grand escalier droit méditerranéen avec des marches en bois et des contremarches carrelées.
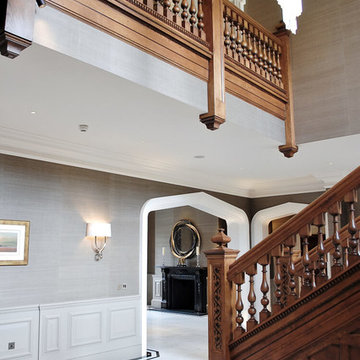
This house was a big renovation project from an almost derelict building. We were asked to create this large oak Georgian inspired staircase and entrance hall. The brief was to create a staircase and hall with the architectural joinery details such as the doors,architraves, surrounds, panelling and staircase were to look like original elements of this country house.

Main stairwell at Weston Modern project. Architect: Stern McCafferty.
Exemple d'un grand escalier sans contremarche moderne en U avec des marches en bois, palier et éclairage.
Exemple d'un grand escalier sans contremarche moderne en U avec des marches en bois, palier et éclairage.
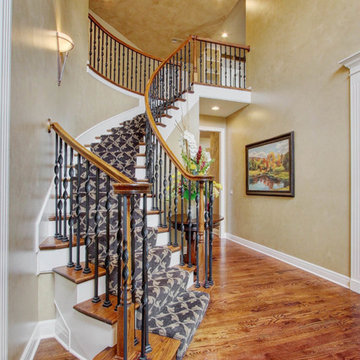
Wayne
The client purchased a beautiful Georgian style house but wanted to make the home decor more transitional. We mixed traditional with more clean transitional furniture and accessories to achieve a clean look. Stairs railings and carpet were updated, new furniture, new transitional lighting and all new granite countertops were changed.

Våningarna binds samman av trappan som sicksackar sig upp mellan de fem halvplanen.
The floors are linked by the staircase that zigzags up between the five levels.
Åke Eson Lindman, www.lindmanphotography.com
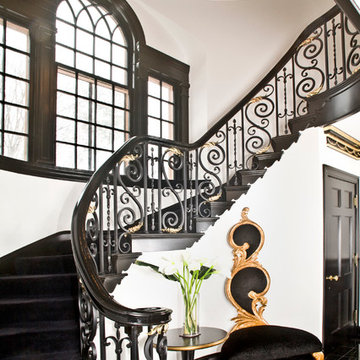
Elegant Foyer, custom wrought iron railing with cast brass-plated leaves, Absolute Black granite floor, black velvet stair carpet, black woodwork, black crown molding with custom gold leaf detail, gold leaf chair, black lacquer table with gold leaf accents.
Idées déco de grands escaliers
1