Idées déco de grands escaliers
Trier par :
Budget
Trier par:Populaires du jour
161 - 180 sur 6 649 photos
1 sur 3
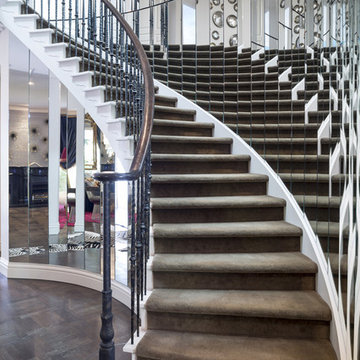
Stu Morley
Cette image montre un grand escalier peint courbe design avec un garde-corps en matériaux mixtes et des marches en bois peint.
Cette image montre un grand escalier peint courbe design avec un garde-corps en matériaux mixtes et des marches en bois peint.
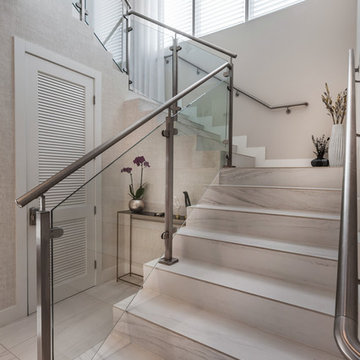
Emilio Collavino
Exemple d'un grand escalier tendance en U avec des contremarches en marbre et un garde-corps en verre.
Exemple d'un grand escalier tendance en U avec des contremarches en marbre et un garde-corps en verre.
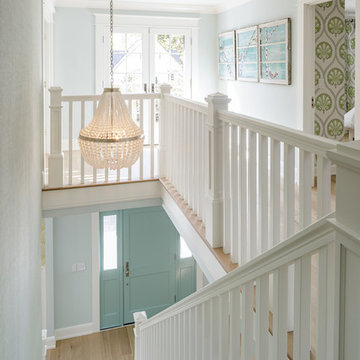
Photo by Lincoln Barbour
Cette image montre un grand escalier traditionnel en U avec des marches en bois, des contremarches en bois et un garde-corps en bois.
Cette image montre un grand escalier traditionnel en U avec des marches en bois, des contremarches en bois et un garde-corps en bois.
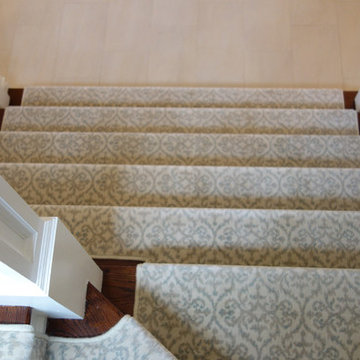
This custom project showcases a soft statement of style and sophistication. In this grand staircase area our client wanted a custom installation of a carpet with a classic pattern without a border. The wood reveal was kept at about 2 inches. Installation in a space such as this requires precise calculations, extra wide pie shapes and a seamless transition step by step.
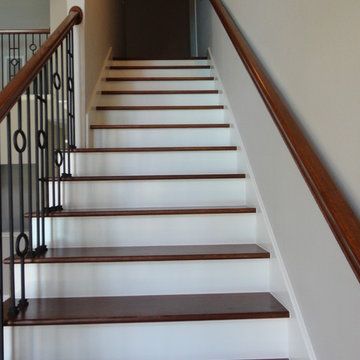
Xtreme Renovations has completed a Major Renovation Project near the Tomball area of Harris County. This project required demolition of the existing Kitchen Cabinetry and removing fur downs, rerouting HVAC Registers, Electrical and installation of Natural Gas lines for converting from an All Electric Kitchen to Natural Gas cooktop with an Xtreme Exhaust System above the new gas cooktop. Existing walls wear moved during the demolition process to expand the original footprint of the Kitchen to include additional cabinetry and relocation of the new Double Oven as well as an open Pantry area. All new Custom Built Cabinetry were installed made from Maple wood and stained to the specification of our clients. New Quartz countertops were fabricated and installed throughout the Kitchen as well as a Bar Area in the Great Room which also included Custom Built Cabinetry. New tile flooring was installed throughout the Mud Room, Kitchen, Breakfast Area, Hall Way adjoining the Formal Dining Room and Powder Bath. Back splash included both Ceramic and Glass Tile to and a touch of class and the Wow Factor our clients desired and deserved. Major drywall work was required throughout the Kitchen, Great Room, Powder Bath and Breakfast Area. Many added features such as LED lighting on dimmers were installed throughout the Kitchen including under cabinet lighting. Installation of all new appliances was included in the Kitchen as well as the Bar Area in the Great Room. Custom Built Corner Cabinetry was also installed in the Formal Dining Room.
Custom Built Crown Molding was also part of this project in the Great Room designed to match Crown Molding above doorways. Existing paneling was removed and replaced with drywall to add to this Major Update of the 1970’s constructed home. Floating, texturing and painting throughout both levels of this 2 Story Home was also completed.
The existing stairway in the Great Room was removed and new Wrought Iron Spindles, Handrails, Hardwood Flooring were installed. New Carpeting and Hardwood Flooring were included in the Renovation Project.
State of the Art CAT 6 cabling was installed in the entire home adding to the functionality of the New Home Entertainment and Computer Networking System as well as connectivity throughout the home. The Central hub area for the new cabling is climate controlled and vented for precise temperature control. Many other items were addressed during this Renovation Project including upgrading the Main Electrical Service, Custom Built Cabinetry throughout the Mud Room and creating a closet where the existing Double Oven was located with access to new shelving and coat racks in the Mud Room Area. At Xtreme Renovations, “It’s All In The Details” and our Xtreme Team from Design Concept to delivering the final product to our clients is Job One.
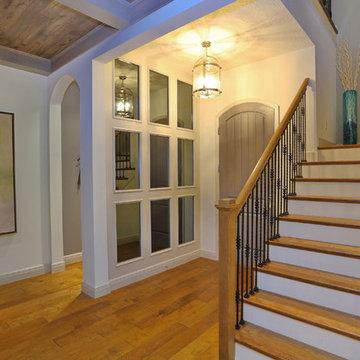
Inspired by the laid-back California lifestyle, the Baylin’s many windows fill the house upstairs and down with a welcoming light that lends it a casual-contemporary feel. Of course, there’s nothing casual about the detailed craftsmanship or state-of-the-art technologies and appliances that make this a Cannon classic.
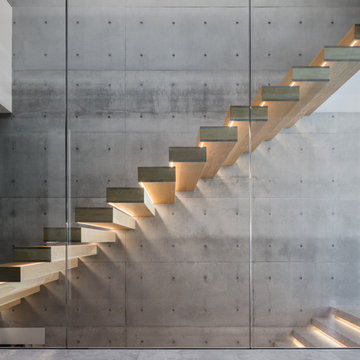
Exemple d'un grand escalier droit tendance avec des marches en bois, des contremarches en bois et un garde-corps en verre.
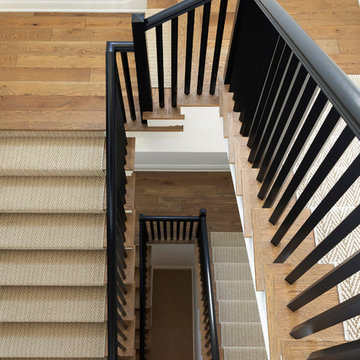
runner - stain resistant nylon in chevron pattern, sand/ivory color
Image by @Spacecrafting
Cette image montre un grand escalier peint marin en U avec des marches en moquette et un garde-corps en bois.
Cette image montre un grand escalier peint marin en U avec des marches en moquette et un garde-corps en bois.
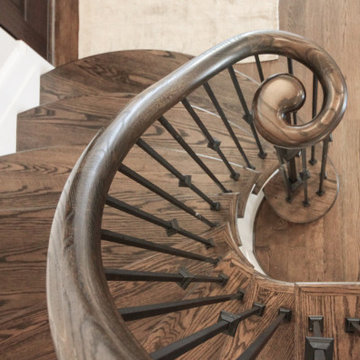
Upon entering this home, you are greeted by a dramatic grand foyer featuring this sweeping staircase and floating balcony; dark stained oak treads, white risers, smooth hand rails and iron balusters complement beautifully the meticulous craftmanship of the builder and the finest details of the architect. CSC © 1976-2021 Century Stair Company. All rights reserved.
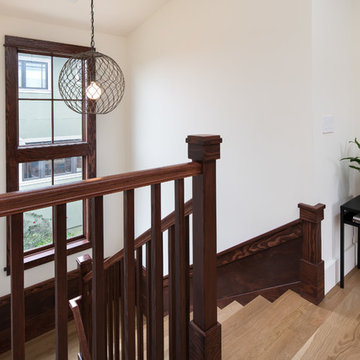
Mark Compton
Réalisation d'un grand escalier droit tradition avec des marches en bois, des contremarches en bois et un garde-corps en bois.
Réalisation d'un grand escalier droit tradition avec des marches en bois, des contremarches en bois et un garde-corps en bois.
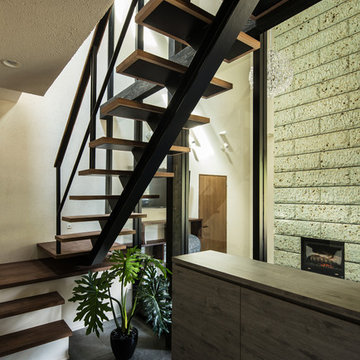
Photo:笹の倉舎/笹倉洋平
Cette image montre un grand escalier sans contremarche droit minimaliste avec des marches en bois et un garde-corps en matériaux mixtes.
Cette image montre un grand escalier sans contremarche droit minimaliste avec des marches en bois et un garde-corps en matériaux mixtes.
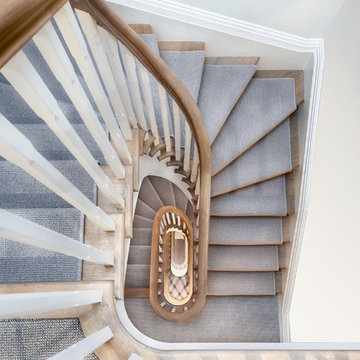
Tim Clarke-Payton
Cette photo montre un grand escalier tendance en U avec des marches en moquette, des contremarches en bois et un garde-corps en bois.
Cette photo montre un grand escalier tendance en U avec des marches en moquette, des contremarches en bois et un garde-corps en bois.
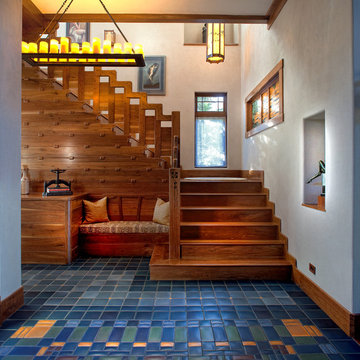
John McManus
Cette photo montre un grand escalier craftsman en L avec des marches en bois, des contremarches en bois et un garde-corps en bois.
Cette photo montre un grand escalier craftsman en L avec des marches en bois, des contremarches en bois et un garde-corps en bois.
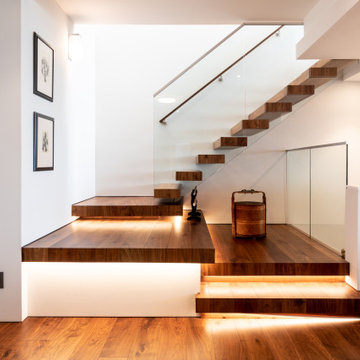
Inspiration pour un grand escalier sans contremarche flottant avec des marches en bois et un garde-corps en verre.
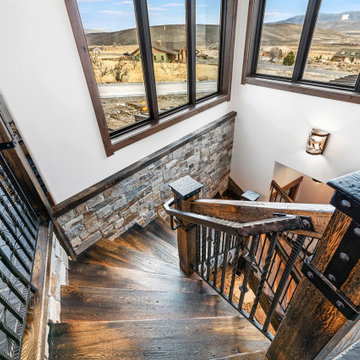
Custom rustic stair with dancing winders and custom forged iron balustrades.
Idée de décoration pour un grand escalier sans contremarche flottant chalet avec des marches en bois et un garde-corps en matériaux mixtes.
Idée de décoration pour un grand escalier sans contremarche flottant chalet avec des marches en bois et un garde-corps en matériaux mixtes.
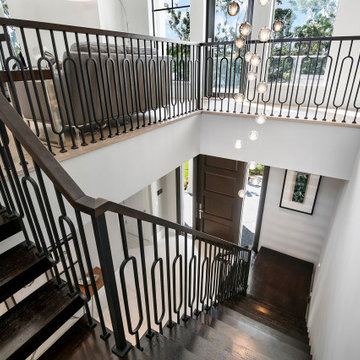
this home is a unique blend of a transitional exterior and a contemporary interior. the staircase floats in the space, not touching the walls.
Réalisation d'un grand escalier flottant tradition avec des marches en bois et un garde-corps en bois.
Réalisation d'un grand escalier flottant tradition avec des marches en bois et un garde-corps en bois.
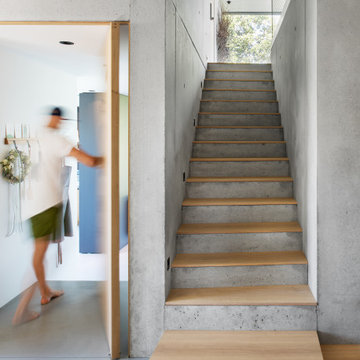
Inspiration pour un grand escalier droit design avec des marches en bois et des contremarches en béton.
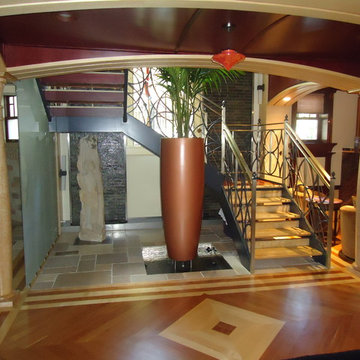
Arrival at the theater, gymnasium, entertainment area. CVA photography.
Idées déco pour un grand escalier flottant éclectique avec des marches en bois, des contremarches en bois et un garde-corps en métal.
Idées déco pour un grand escalier flottant éclectique avec des marches en bois, des contremarches en bois et un garde-corps en métal.
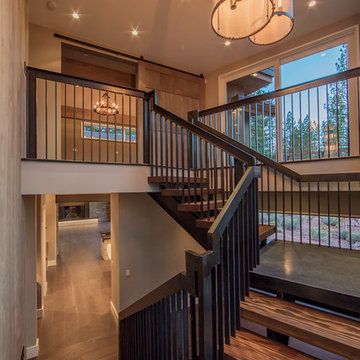
Tim Stone
Exemple d'un grand escalier sans contremarche flottant tendance avec des marches en bois.
Exemple d'un grand escalier sans contremarche flottant tendance avec des marches en bois.
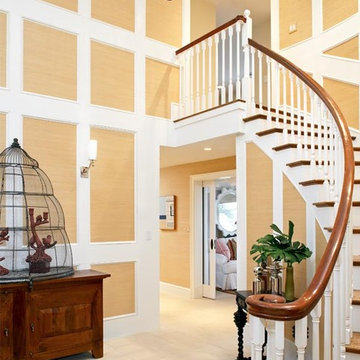
Idée de décoration pour un grand escalier peint courbe marin avec des marches en bois.
Idées déco de grands escaliers
9