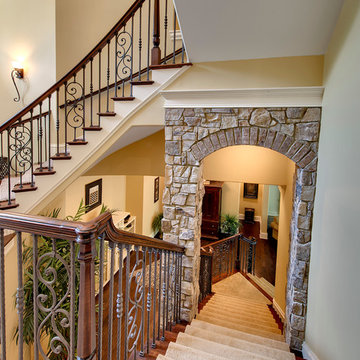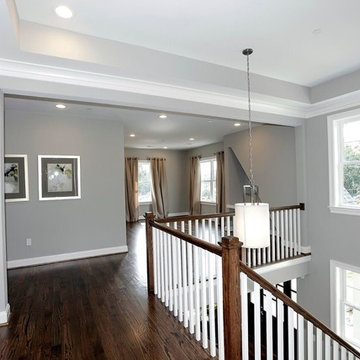Idées déco de grands escaliers
Trier par :
Budget
Trier par:Populaires du jour
1 - 20 sur 309 photos
1 sur 3
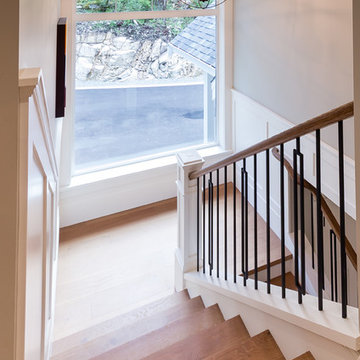
Jesse Gibson
Inspiration pour un grand escalier peint traditionnel en U avec des marches en bois et un garde-corps en métal.
Inspiration pour un grand escalier peint traditionnel en U avec des marches en bois et un garde-corps en métal.
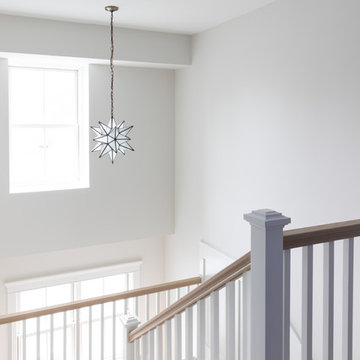
Photo by Emily Kennedy Photo
Réalisation d'un grand escalier champêtre en U avec des marches en moquette, des contremarches en moquette et un garde-corps en bois.
Réalisation d'un grand escalier champêtre en U avec des marches en moquette, des contremarches en moquette et un garde-corps en bois.
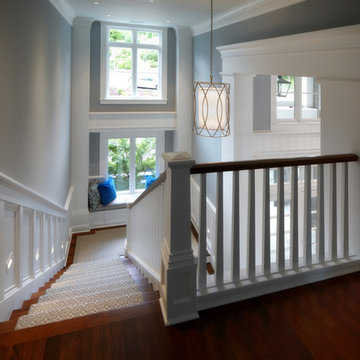
Mike Jensen Photography
Idée de décoration pour un grand escalier tradition en U avec des marches en bois, des contremarches en bois et un garde-corps en bois.
Idée de décoration pour un grand escalier tradition en U avec des marches en bois, des contremarches en bois et un garde-corps en bois.
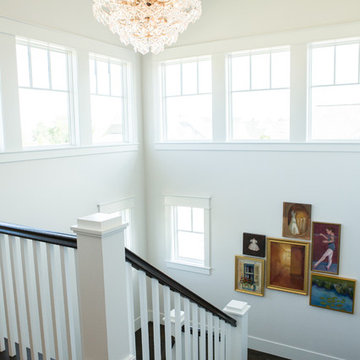
Jennifer Mayo Studios
Idée de décoration pour un grand escalier tradition en U avec des marches en bois, des contremarches en bois et un garde-corps en bois.
Idée de décoration pour un grand escalier tradition en U avec des marches en bois, des contremarches en bois et un garde-corps en bois.
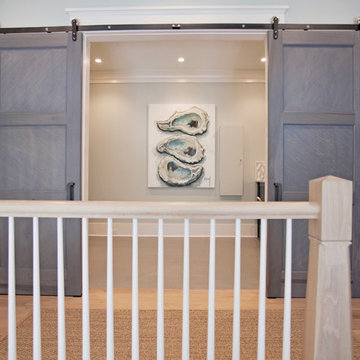
Abby Caroline Photography
Cette photo montre un grand escalier peint chic en L avec des marches en bois.
Cette photo montre un grand escalier peint chic en L avec des marches en bois.
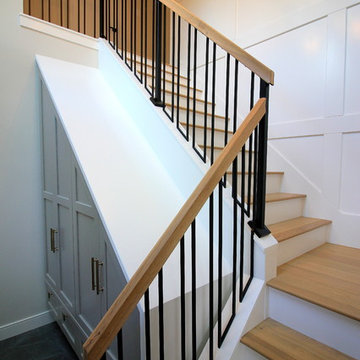
White oak stair treads, painted risers, custom wainscoting, rake top storage locker cabinets, shoe storage underneath. Custom black metal railing with white oak top rail.
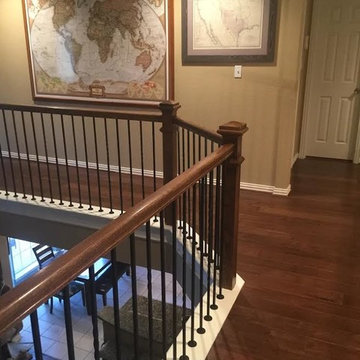
CMA Flooring and Design Center installed solid oak railings and stair treads, using a custom stain that closely matched the existing flooring. Wrought iron spindles replaced the dated colonial style, providing a beautiful, high-end look and adding instant value to the home.
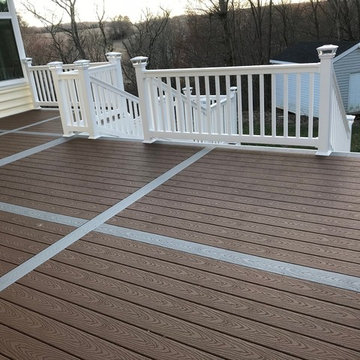
Custom deck trex composite flooring picture frame design in brown and gray
Cette photo montre un grand escalier peint tendance en L avec des marches en bois et un garde-corps en bois.
Cette photo montre un grand escalier peint tendance en L avec des marches en bois et un garde-corps en bois.
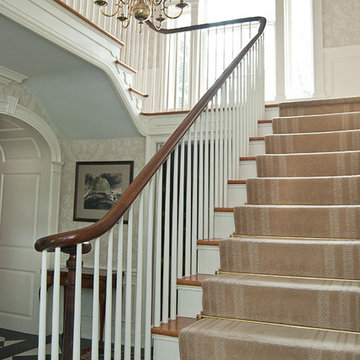
Nick Nunn
Réalisation d'un grand escalier courbe tradition avec des marches en moquette, des contremarches en moquette et un garde-corps en bois.
Réalisation d'un grand escalier courbe tradition avec des marches en moquette, des contremarches en moquette et un garde-corps en bois.
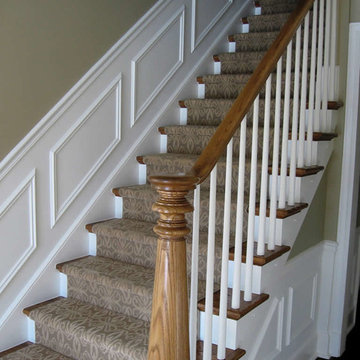
Exemple d'un grand escalier droit chic avec des marches en moquette, des contremarches en moquette et un garde-corps en bois.
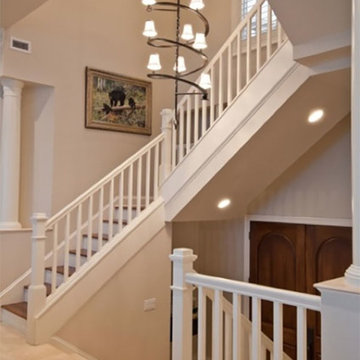
A custom home in Sanibel, Florida
Idées déco pour un grand escalier peint classique en U avec des marches en bois.
Idées déco pour un grand escalier peint classique en U avec des marches en bois.
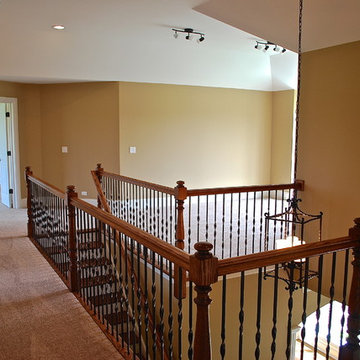
Photo Copyright Jonathan Nutt. Courtesy of and Home Copyrighted by Southampton Builders LLC.
Cette image montre un grand escalier peint traditionnel en L avec des marches en bois et éclairage.
Cette image montre un grand escalier peint traditionnel en L avec des marches en bois et éclairage.
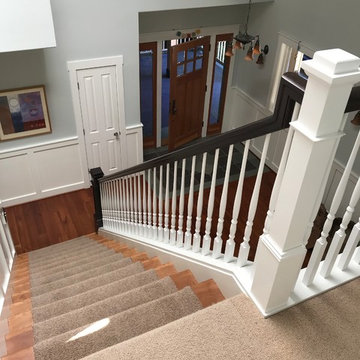
Portland Stair Company
Idée de décoration pour un grand escalier droit champêtre avec des marches en bois, des contremarches en bois et un garde-corps en bois.
Idée de décoration pour un grand escalier droit champêtre avec des marches en bois, des contremarches en bois et un garde-corps en bois.
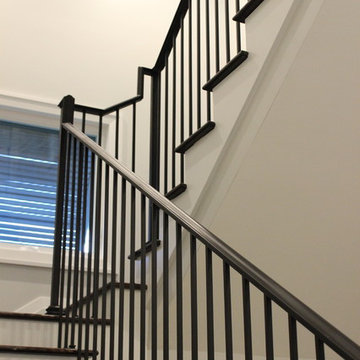
Custom stair and balcony balustrades in a Captiva Island home. The wrought iron balustrade was custom made in the Trimcraft Production Facility, then completed with a custom painted finish. Comprising a 2 1/4” wide “Dixie Cap” handrail, 1 1/4” square newels and 1/2” square balusters.
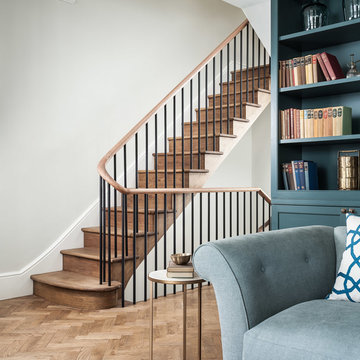
David Butler
Cette photo montre un grand escalier droit chic avec des marches en bois et des contremarches en bois.
Cette photo montre un grand escalier droit chic avec des marches en bois et des contremarches en bois.
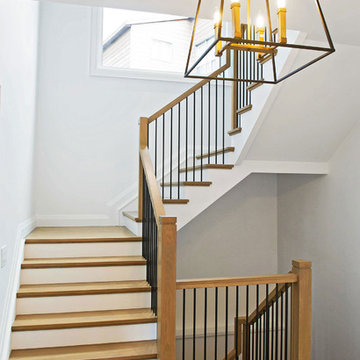
Bursting with craft to enhance true Muskoka living, the vision for this Lake Muskoka custom build was to bring family to the forefront of every day living. Classic, timeless, modern and clean, with a touch of rustic elements throughout.
Our client envisioned a streamlined, elegant home that maximized the impact of the glorious views and showcased their love of natural materials. ABOVE & BEYOND provided full planning and design services and executed a re-zoning and site plan agreement for the property in order to accomplish the client’s vision for their cottage.
This open-concept space framed with floor-to-celing windows, is defined by a custom stone fireplace, complete with reclaimed barn beam for the feature mantle.
A cool, fresh palette and simple lines bring focus to the fine details and rustic finishes that distinguish this exceptional home. Standout features include custom cabinetry and built-ins, a massive island draped with white granite, and brushed steel hardware.
Bursting with craft and fine woodwork, including a graceful, fine-lined staircase, maximize the light that makes this family home so magnificent.
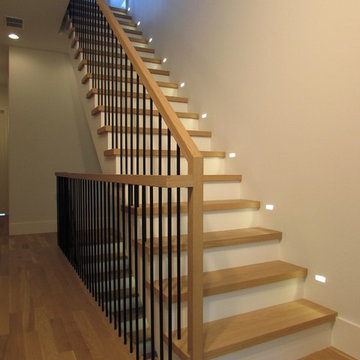
Inspiration pour un grand escalier design en L avec des marches en bois, des contremarches en bois et un garde-corps en métal.
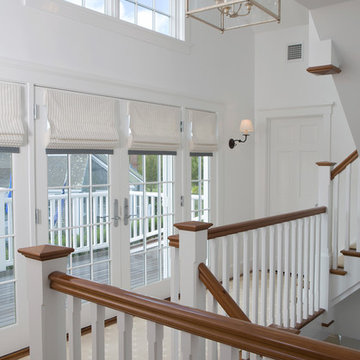
Second floor landing.
Woodmeister Master Builders
Chip Webster Architects
Dujardin Design Associates
Terry Pommett Photography
Aménagement d'un grand escalier bord de mer en U avec des marches en moquette et des contremarches en moquette.
Aménagement d'un grand escalier bord de mer en U avec des marches en moquette et des contremarches en moquette.
Idées déco de grands escaliers
1
