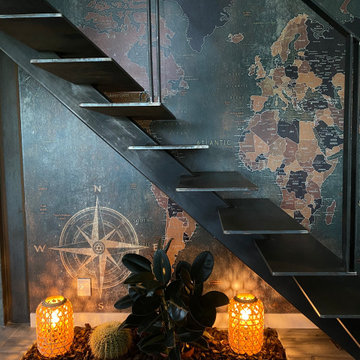Idées déco de grands escaliers turquoises
Trier par :
Budget
Trier par:Populaires du jour
1 - 20 sur 163 photos
1 sur 3

The Atherton House is a family compound for a professional couple in the tech industry, and their two teenage children. After living in Singapore, then Hong Kong, and building homes there, they looked forward to continuing their search for a new place to start a life and set down roots.
The site is located on Atherton Avenue on a flat, 1 acre lot. The neighboring lots are of a similar size, and are filled with mature planting and gardens. The brief on this site was to create a house that would comfortably accommodate the busy lives of each of the family members, as well as provide opportunities for wonder and awe. Views on the site are internal. Our goal was to create an indoor- outdoor home that embraced the benign California climate.
The building was conceived as a classic “H” plan with two wings attached by a double height entertaining space. The “H” shape allows for alcoves of the yard to be embraced by the mass of the building, creating different types of exterior space. The two wings of the home provide some sense of enclosure and privacy along the side property lines. The south wing contains three bedroom suites at the second level, as well as laundry. At the first level there is a guest suite facing east, powder room and a Library facing west.
The north wing is entirely given over to the Primary suite at the top level, including the main bedroom, dressing and bathroom. The bedroom opens out to a roof terrace to the west, overlooking a pool and courtyard below. At the ground floor, the north wing contains the family room, kitchen and dining room. The family room and dining room each have pocketing sliding glass doors that dissolve the boundary between inside and outside.
Connecting the wings is a double high living space meant to be comfortable, delightful and awe-inspiring. A custom fabricated two story circular stair of steel and glass connects the upper level to the main level, and down to the basement “lounge” below. An acrylic and steel bridge begins near one end of the stair landing and flies 40 feet to the children’s bedroom wing. People going about their day moving through the stair and bridge become both observed and observer.
The front (EAST) wall is the all important receiving place for guests and family alike. There the interplay between yin and yang, weathering steel and the mature olive tree, empower the entrance. Most other materials are white and pure.
The mechanical systems are efficiently combined hydronic heating and cooling, with no forced air required.
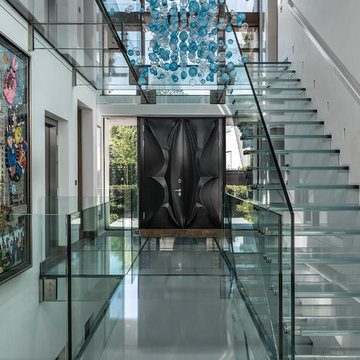
Jonathan Little
Idées déco pour un grand escalier flottant contemporain avec des marches en verre et des contremarches en verre.
Idées déco pour un grand escalier flottant contemporain avec des marches en verre et des contremarches en verre.
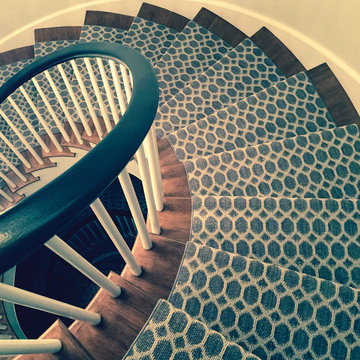
Tracery Carpet on Stairs
Exemple d'un grand escalier peint courbe tendance avec des marches en bois.
Exemple d'un grand escalier peint courbe tendance avec des marches en bois.
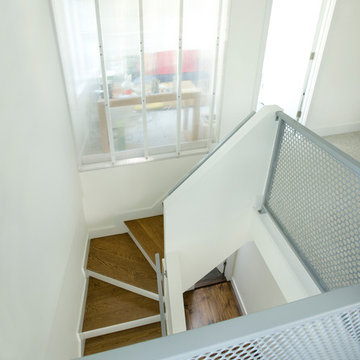
Eric Roth
Exemple d'un grand escalier peint courbe tendance avec des marches en bois.
Exemple d'un grand escalier peint courbe tendance avec des marches en bois.

Greg Wilson
Inspiration pour un grand escalier minimaliste avec des marches en bois, un garde-corps en verre et palier.
Inspiration pour un grand escalier minimaliste avec des marches en bois, un garde-corps en verre et palier.
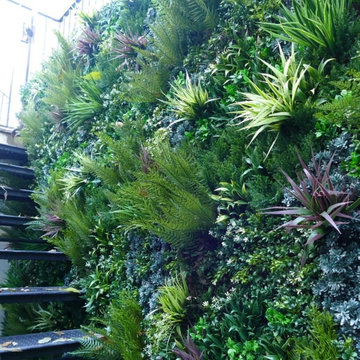
As our client is away from home a lot, the fact that the Vistafolia® foliage is seriously low maintenance was a major bonus, as was the fact that the wall can be customized with different color boxes should she fancy a change to suit the mood or season. Unlike real vegetation, the client was delighted that her new greenery will stay looking great whatever the weather and will not be affected by rain or by strong sunlight. High quality, fire resistant and, 100% recyclable, all Vistafolia® products are protected by our unique five-year guarantee for complete peace of mind.
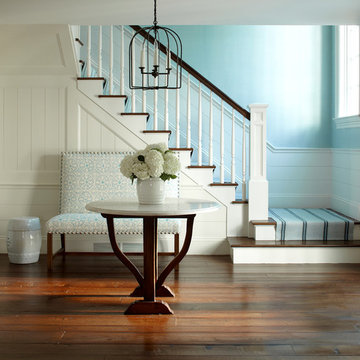
Phillip Ennis Photography
Exemple d'un grand escalier peint bord de mer en U avec un garde-corps en bois et des marches en bois.
Exemple d'un grand escalier peint bord de mer en U avec un garde-corps en bois et des marches en bois.

Elegant curved staircase
Sarah Musumeci Photography
Exemple d'un grand escalier peint courbe chic avec des marches en bois.
Exemple d'un grand escalier peint courbe chic avec des marches en bois.
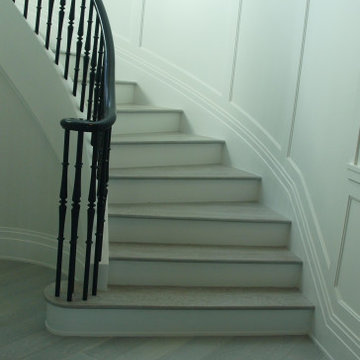
Stunning Spiral Stair Case, Wainscoting all the way uppppp!
Black painted wooden Spindles and hand rail.
Réalisation d'un grand escalier peint hélicoïdal tradition avec des marches en bois et un garde-corps en bois.
Réalisation d'un grand escalier peint hélicoïdal tradition avec des marches en bois et un garde-corps en bois.

Photography by Brad Knipstein
Cette photo montre un grand escalier nature en L avec des marches en bois, des contremarches en bois, un garde-corps en métal et du lambris de bois.
Cette photo montre un grand escalier nature en L avec des marches en bois, des contremarches en bois, un garde-corps en métal et du lambris de bois.
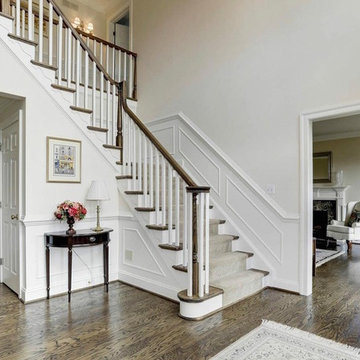
Idées déco pour un grand escalier peint classique en L avec un garde-corps en bois et des marches en bois.
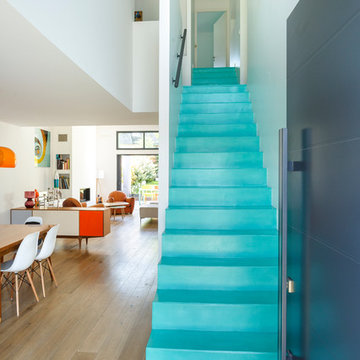
Thibault Pousset Photographe
Cette image montre un grand escalier droit design avec un garde-corps en métal et éclairage.
Cette image montre un grand escalier droit design avec un garde-corps en métal et éclairage.
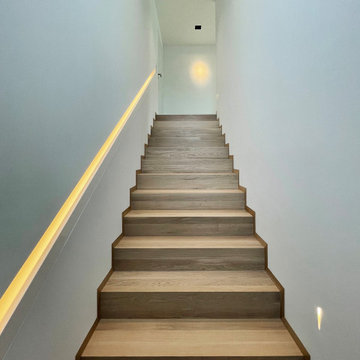
Aménagement d'un grand escalier droit moderne avec des marches en bois et des contremarches en bois.
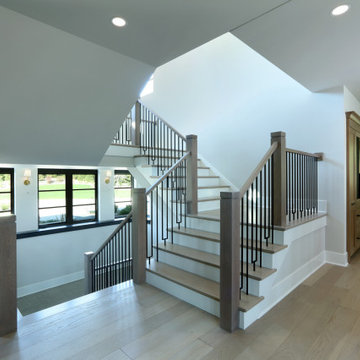
Exemple d'un grand escalier tendance en L avec des marches en bois, des contremarches en bois et un garde-corps en métal.
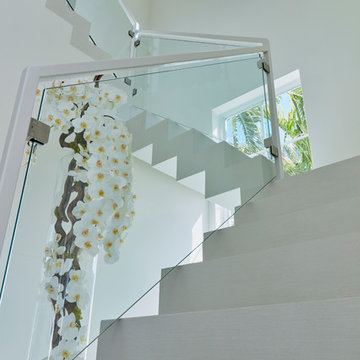
Cette photo montre un grand escalier peint courbe tendance avec des marches en bois peint.
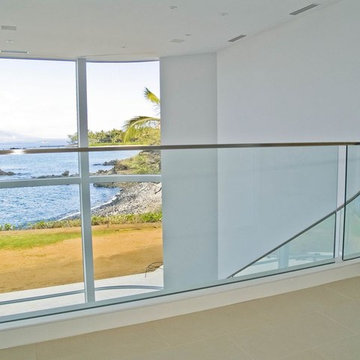
Quintessential Modern - less is more
Réalisation d'un grand escalier sans contremarche ethnique.
Réalisation d'un grand escalier sans contremarche ethnique.
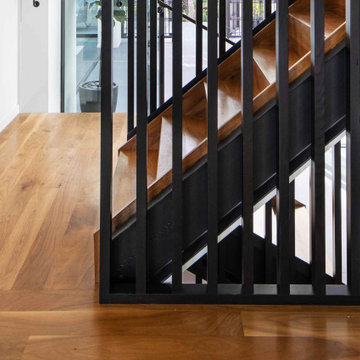
Idées déco pour un grand escalier moderne en U avec des marches en bois, un garde-corps en métal et des contremarches en bois.
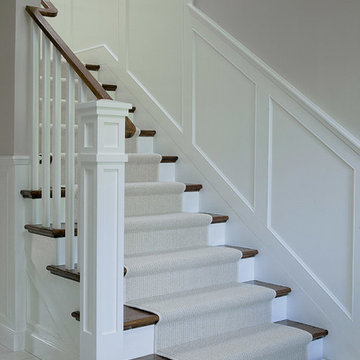
saintpierre.co
Aménagement d'un grand escalier peint classique en L avec des marches en bois.
Aménagement d'un grand escalier peint classique en L avec des marches en bois.
Idées déco de grands escaliers turquoises
1
