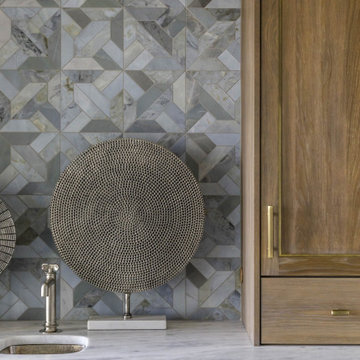Idées déco de grands et très grands bars de salon
Trier par :
Budget
Trier par:Populaires du jour
161 - 180 sur 12 018 photos
1 sur 3
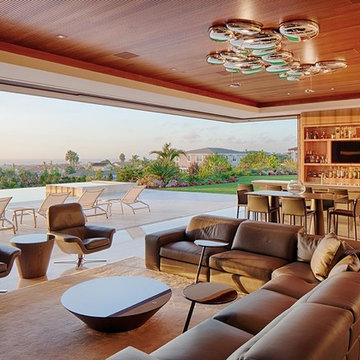
Lounge and home bar with pocket-doors open to pool and sun deck.
Réalisation d'un très grand bar de salon design.
Réalisation d'un très grand bar de salon design.
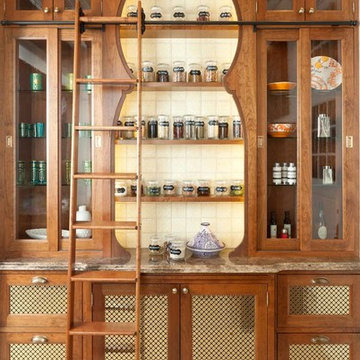
Builder: John Kraemer & Sons | Design: Charlie & Co Design | Interiors: Twist Interior Design | Landscaping: TOPO | Photography: Steve Henke of Henke Studio
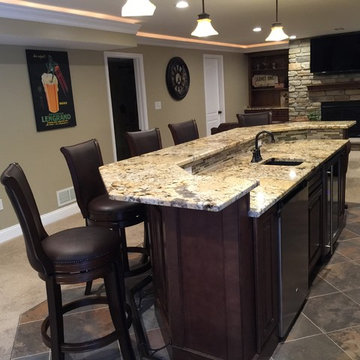
Larry Otte
Inspiration pour un grand bar de salon linéaire craftsman avec des tabourets, un évier encastré, un placard avec porte à panneau surélevé, un plan de travail en granite, une crédence beige, une crédence en carrelage de pierre, un sol en carrelage de céramique et un sol multicolore.
Inspiration pour un grand bar de salon linéaire craftsman avec des tabourets, un évier encastré, un placard avec porte à panneau surélevé, un plan de travail en granite, une crédence beige, une crédence en carrelage de pierre, un sol en carrelage de céramique et un sol multicolore.
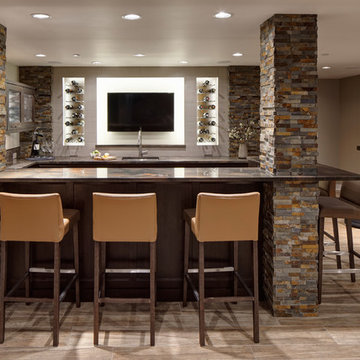
Custom lit niches housing wine bottles, as well as a flat-screen television, create an intriguing focal point along the back wall of the bar. The double-tiered countertops allow for an area to prepare and serve beverages and a spot for seating and entertaining too. Porcelain plank floor tile to mimic the look of wood was installed throughout the entire basement adding to the clean line design and overall rustic feel of this lower level.
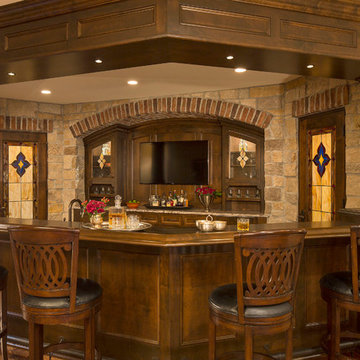
Martha O'Hara Interiors, Interior Design | Stonewood LLC, Builder | Peter Eskuche, Architect | Troy Thies Photography | Shannon Gale, Photo Styling
Cette photo montre un grand bar de salon chic en U et bois foncé avec des tabourets, un placard avec porte à panneau encastré et un plan de travail marron.
Cette photo montre un grand bar de salon chic en U et bois foncé avec des tabourets, un placard avec porte à panneau encastré et un plan de travail marron.

Inspiration pour un grand bar de salon avec évier minimaliste en U avec un placard à porte shaker, des portes de placard noires, un plan de travail en granite, une crédence beige, une crédence en céramique, parquet foncé, un sol marron, plan de travail noir et un évier encastré.
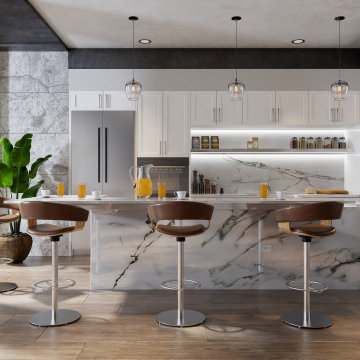
Step into a fusion of sophistication and modernity with our recent project showcased on Houzz. This Marble Kitchen Design & Remodeling exemplifies elegance through its sleek lines, luxurious marble finishes, and state-of-the-art appliances. The thoughtful integration of natural elements and cutting-edge design principles brings a harmonious balance between functionality and style, creating a timeless kitchen space that is both inviting and inspiring. Explore the detailed features, innovative storage solutions, and bespoke design elements that make this kitchen a true epitome of modern home luxury.

Inspiration pour un grand bar de salon avec évier linéaire design avec un évier posé, un placard à porte shaker, des portes de placard bleues, un plan de travail en quartz, une crédence miroir, parquet foncé et un sol marron.
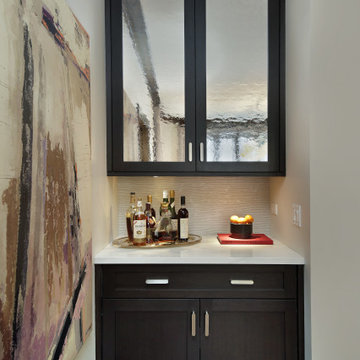
Custom dry bar
Idées déco pour un grand bar de salon sans évier classique en bois foncé avec un placard à porte shaker.
Idées déco pour un grand bar de salon sans évier classique en bois foncé avec un placard à porte shaker.

Bar in Guitar/Media room
Réalisation d'un grand bar de salon minimaliste en L et bois brun avec des tabourets, un évier encastré, un placard à porte vitrée, un plan de travail en quartz modifié, une crédence multicolore, une crédence en quartz modifié, un sol en bois brun et un plan de travail multicolore.
Réalisation d'un grand bar de salon minimaliste en L et bois brun avec des tabourets, un évier encastré, un placard à porte vitrée, un plan de travail en quartz modifié, une crédence multicolore, une crédence en quartz modifié, un sol en bois brun et un plan de travail multicolore.
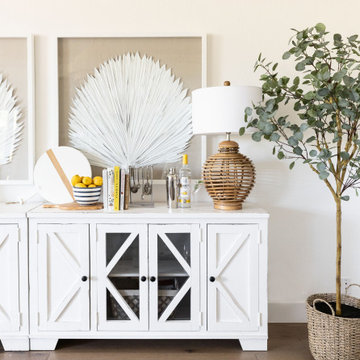
BAR AREA OPEN FOR GUESTS TO GRAB AND GO. FEATURES GORGEOUS FARMHOUSE SIDEBOARDS FOR ALL THE DRINKS TO BE MADE.
Exemple d'un grand bar de salon nature.
Exemple d'un grand bar de salon nature.

Dark mahogany handcrafted bar Washington, DC
This residential bar was designed to serve as our clients' new holiday party centerpiece. Beautifully adorned with hand carved pieces and stained with a rich dark mahogany. Our artisans achieve an unmatched level of quality that helps balance both the level of detail and the material used.
For more projects visit our website wlkitchenandhome.com
.
.
.
.
#custombar #homebar #homebardesigner #homebardesign #luxurybar #luxuryhouses #barstools #tablebar #luxuryhomebar #barbuilder #bardesigner #entertainmentroom #mancave #interiorsandliving #dreamhome #woodcarving #carving #carpenter #residentialbar #bardecor #barfurniture #customfurniture #interiordesigner #pubbar #classicbar #classicdesign #barcabinet #luxuryfurniture #barnewjersey #winenewjersey
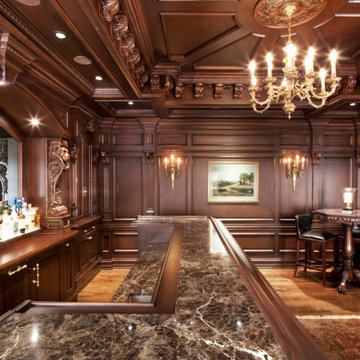
Dark mahogany handcrafted bar Washington, DC
This residential bar was designed to serve as our clients' new holiday party centerpiece. Beautifully adorned with hand carved pieces and stained with a rich dark mahogany. Our artisans achieve an unmatched level of quality that helps balance both the level of detail and the material used.
For more projects visit our website wlkitchenandhome.com
.
.
.
.
#custombar #homebar #homebardesigner #homebardesign #luxurybar #luxuryhouses #barstools #tablebar #luxuryhomebar #barbuilder #bardesigner #entertainmentroom #mancave #interiorsandliving #dreamhome #woodcarving #carving #carpenter #residentialbar #bardecor #barfurniture #customfurniture #interiordesigner #pubbar #classicbar #classicdesign #barcabinet #luxuryfurniture #barnewjersey #winenewjersey

This modern farmhouse coffee bar features a straight-stacked gray tile backsplash with open shelving, black leathered quartz countertops, and matte black farmhouse lights on an arm. The rift-sawn white oak cabinets conceal Sub Zero refrigerator and freezer drawers.
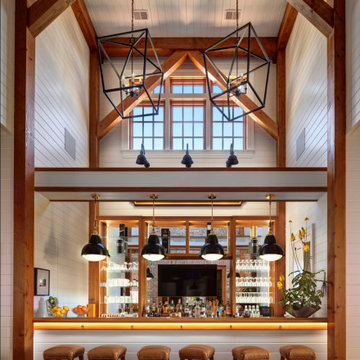
A two-story, light-filled bar situated in the North Wing of the main home features a secret staircase leading to the basement wine room.
Idées déco pour un grand bar de salon linéaire classique avec des tabourets, un évier encastré, des étagères flottantes, une crédence miroir et un sol en brique.
Idées déco pour un grand bar de salon linéaire classique avec des tabourets, un évier encastré, des étagères flottantes, une crédence miroir et un sol en brique.

A pass through bar was created between the dining area and the hallway, allowing custom cabinetry, a wine fridge and mosaic tile and stone backsplash to live. The client's collection of blown glass stemware are showcased in the lit cabinets above the serving stations that have hand-painted French tiles within their backsplash.

"This beautiful design started with a clean open slate and lots of design opportunities. The homeowner was looking for a large oversized spacious kitchen designed for easy meal prep for multiple cooks and room for entertaining a large oversized family.
The architect’s plans had a single island with large windows on both main walls. The one window overlooked the unattractive side of a neighbor’s house while the other was not large enough to see the beautiful large back yard. The kitchen entry location made the mudroom extremely small and left only a few design options for the kitchen layout. The almost 14’ high ceilings also gave lots of opportunities for a unique design, but care had to be taken to still make the space feel warm and cozy.
After drawing four design options, one was chosen that relocated the entry from the mudroom, making the mudroom a lot more accessible. A prep island across from the range and an entertaining island were included. The entertaining island included a beverage refrigerator for guests to congregate around and to help them stay out of the kitchen work areas. The small island appeared to be floating on legs and incorporates a sink and single dishwasher drawer for easy clean up of pots and pans.
The end result was a stunning spacious room for this large extended family to enjoy."
- Drury Design
Features cabinetry from Rutt

Radius wood countertop and custom built cabinetry by Ayr Cabinet Company. Bar Sink: Native Trails Cocina with Kohler Artifacts Faucet. Leathered Black Pearl Granite Countertop. Soho Studios Mirror Bronze 4x12 Beveled tile on backsplash. Hinkley Lighting Cartwright large drum pendants. Luxury appliances.
General contracting by Martin Bros. Contracting, Inc.; Architecture by Helman Sechrist Architecture; Home Design by Maple & White Design; Photography by Marie Kinney Photography.
Images are the property of Martin Bros. Contracting, Inc. and may not be used without written permission. — with Ferguson, Bob Miller's Appliance, Hoosier Hardwood Floors, and ZStone Creations in Fine Stone Surfaces

Bettendorf Iowa kitchen with design and materials by Village Home Stores for Kerkhoff Homes. Koch Classic cabinetry in the Savannah door and combination of light gray "Fog" and "Black" painted finish. Calacatta Laza quartz counters, Kitchen Aid appliances, Rain Forest vinyl plank flooring, and metallic backsplash tile also featured.
Idées déco de grands et très grands bars de salon
9
