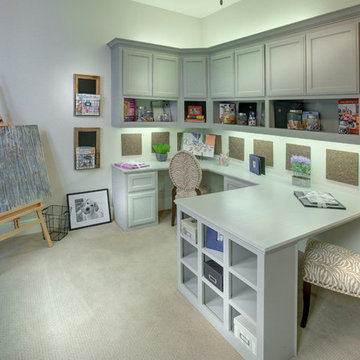Idées déco de grands et très grands bureaux
Trier par :
Budget
Trier par:Populaires du jour
161 - 180 sur 19 926 photos
1 sur 3
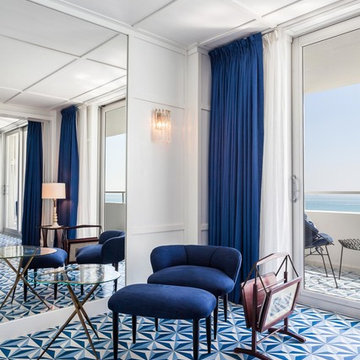
Idée de décoration pour un grand bureau vintage avec un mur blanc, un sol en carrelage de céramique, aucune cheminée, un bureau indépendant et un sol bleu.
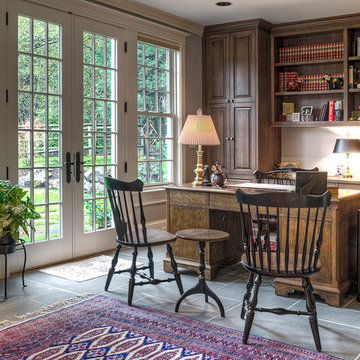
Aménagement d'un grand bureau campagne avec un mur gris, un bureau indépendant, un sol en ardoise, aucune cheminée et un sol gris.

Builder: J. Peterson Homes
Interior Designer: Francesca Owens
Photographers: Ashley Avila Photography, Bill Hebert, & FulView
Capped by a picturesque double chimney and distinguished by its distinctive roof lines and patterned brick, stone and siding, Rookwood draws inspiration from Tudor and Shingle styles, two of the world’s most enduring architectural forms. Popular from about 1890 through 1940, Tudor is characterized by steeply pitched roofs, massive chimneys, tall narrow casement windows and decorative half-timbering. Shingle’s hallmarks include shingled walls, an asymmetrical façade, intersecting cross gables and extensive porches. A masterpiece of wood and stone, there is nothing ordinary about Rookwood, which combines the best of both worlds.
Once inside the foyer, the 3,500-square foot main level opens with a 27-foot central living room with natural fireplace. Nearby is a large kitchen featuring an extended island, hearth room and butler’s pantry with an adjacent formal dining space near the front of the house. Also featured is a sun room and spacious study, both perfect for relaxing, as well as two nearby garages that add up to almost 1,500 square foot of space. A large master suite with bath and walk-in closet which dominates the 2,700-square foot second level which also includes three additional family bedrooms, a convenient laundry and a flexible 580-square-foot bonus space. Downstairs, the lower level boasts approximately 1,000 more square feet of finished space, including a recreation room, guest suite and additional storage.

Architect: Sharratt Design & Company,
Photography: Jim Kruger, LandMark Photography,
Landscape & Retaining Walls: Yardscapes, Inc.
Inspiration pour un grand bureau atelier traditionnel avec un mur beige, un sol en bois brun, aucune cheminée, un bureau indépendant et un sol marron.
Inspiration pour un grand bureau atelier traditionnel avec un mur beige, un sol en bois brun, aucune cheminée, un bureau indépendant et un sol marron.
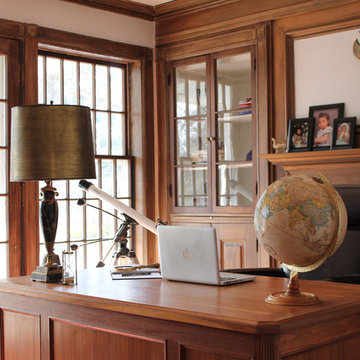
This office is part of a historical home in Newton, MA. We left all of the original wood work and designed around that.
Cette image montre un grand bureau traditionnel avec un mur blanc, parquet clair et un bureau intégré.
Cette image montre un grand bureau traditionnel avec un mur blanc, parquet clair et un bureau intégré.
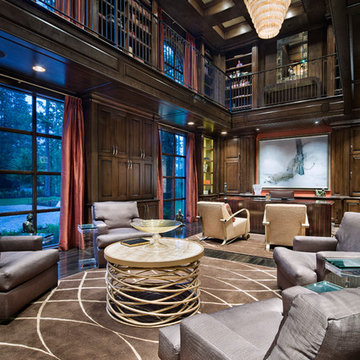
Piston Design
Réalisation d'un très grand bureau tradition avec un mur marron, parquet foncé, aucune cheminée et un bureau indépendant.
Réalisation d'un très grand bureau tradition avec un mur marron, parquet foncé, aucune cheminée et un bureau indépendant.
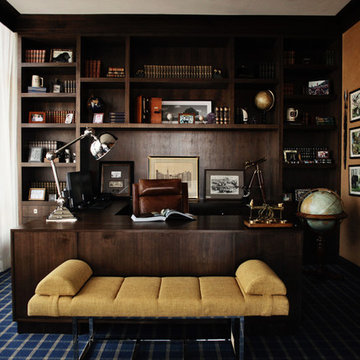
Inspiration pour un grand bureau minimaliste avec un mur beige, moquette et un bureau intégré.
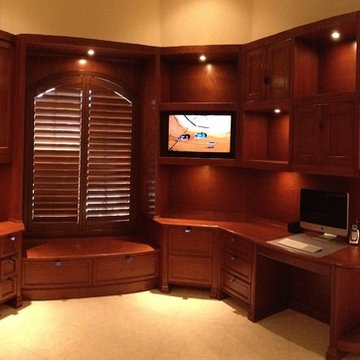
Doug Ramsay, Man's Cave, Built in Den, Cherry Office, Custom Home Office, Custom Den, Transitional Den,
Aménagement d'un grand bureau classique avec un mur beige, un bureau intégré, un sol en carrelage de céramique, aucune cheminée et un sol beige.
Aménagement d'un grand bureau classique avec un mur beige, un bureau intégré, un sol en carrelage de céramique, aucune cheminée et un sol beige.
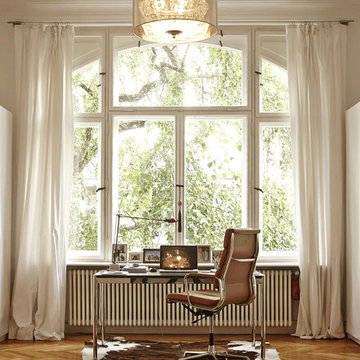
Cette photo montre un grand bureau tendance avec un bureau indépendant, un mur blanc, aucune cheminée et un sol en bois brun.
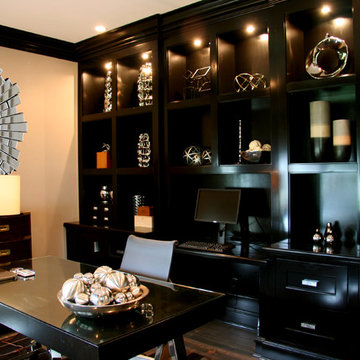
The husband's STUDY says classic, but cool. All of the custom millwork is lacquered in Texas oil black as he is originally from Houston. But the objets d'art in the shelves are a strong bold silver as are the mirror and desk which together add a " star" like effect in the black sky room. The Floors are reclaimed wood and the door leads to the wrap around Veranda once again.
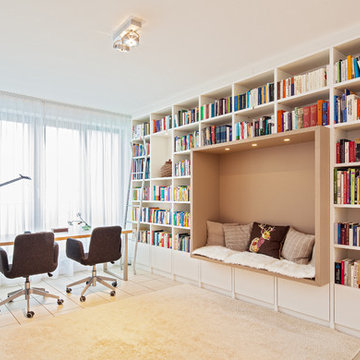
Idée de décoration pour un grand bureau design avec un mur blanc, un bureau indépendant, aucune cheminée et un sol en carrelage de céramique.
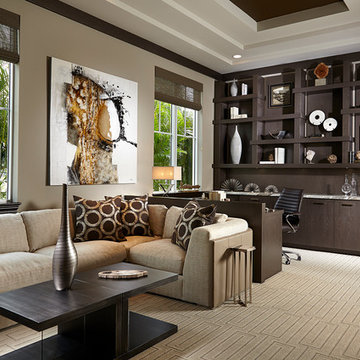
This Palm Beach Gardens, FL home is a contemporary masterpiece. With a cream bedroom with dark accents, bold wall decor and built-ins, and a clean kitchen, this home has a clean sophisticated feel.
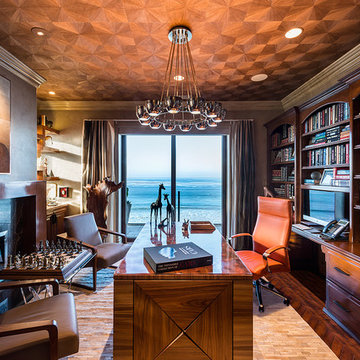
This project combines high end earthy elements with elegant, modern furnishings. We wanted to re invent the beach house concept and create an home which is not your typical coastal retreat. By combining stronger colors and textures, we gave the spaces a bolder and more permanent feel. Yet, as you travel through each room, you can't help but feel invited and at home.

This remodel of a mid-century gem is located in the town of Lincoln, MA a hot bed of modernist homes inspired by Gropius’ own house built nearby in the 1940s. By the time the house was built, modernism had evolved from the Gropius era, to incorporate the rural vibe of Lincoln with spectacular exposed wooden beams and deep overhangs.
The design rejects the traditional New England house with its enclosing wall and inward posture. The low pitched roofs, open floor plan, and large windows openings connect the house to nature to make the most of it's rural setting.
Photo by: Nat Rea Photography
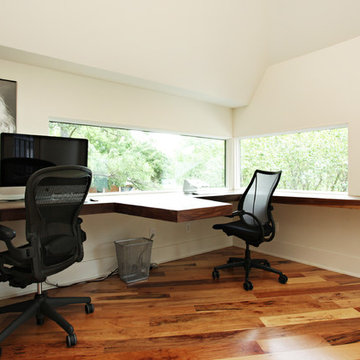
The office was designed specifically to the clients' needs. A large custom desk wraps around the walls and large windows bring light into this contemporary work space.
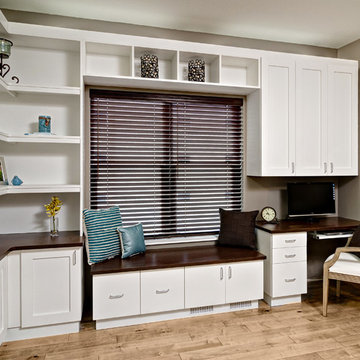
Window Bench and Desk Close-up
Cette photo montre un grand bureau tendance avec un bureau intégré, un mur beige, parquet clair, aucune cheminée et un sol marron.
Cette photo montre un grand bureau tendance avec un bureau intégré, un mur beige, parquet clair, aucune cheminée et un sol marron.
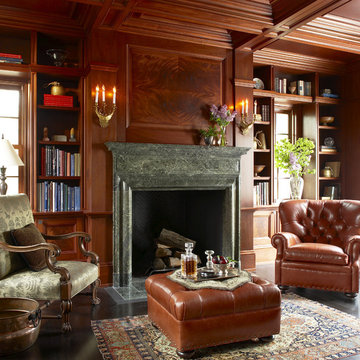
Cette photo montre un très grand bureau chic avec parquet foncé, un mur marron, une cheminée standard, un manteau de cheminée en pierre et un sol marron.
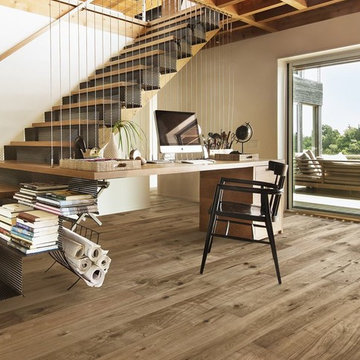
The idea for Scandinavian Hardwoods came after years of countless conversations with homeowners, designers, architects, and builders. The consistent theme: they wanted more than just a beautiful floor. They wanted insight into manufacturing locations (not just the seller or importer) and what materials are used and why. They wanted to understand the product’s environmental impact and it’s effect on indoor air quality and human health. They wanted a compelling story to tell guests about the beautiful floor they’ve chosen. At Scandinavian Hardwoods, we bring all of these elements together while making luxury more accessible.

Art and Craft Studio and Laundry Room Remodel
Idée de décoration pour un grand bureau atelier tradition avec un mur blanc, un sol en carrelage de porcelaine, un bureau intégré, un sol noir et du lambris.
Idée de décoration pour un grand bureau atelier tradition avec un mur blanc, un sol en carrelage de porcelaine, un bureau intégré, un sol noir et du lambris.
Idées déco de grands et très grands bureaux
9
