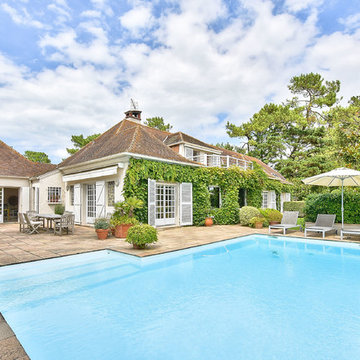Idées déco de grandes et très grandes piscines
Trier par :
Budget
Trier par:Populaires du jour
1 - 20 sur 64 560 photos
1 sur 3
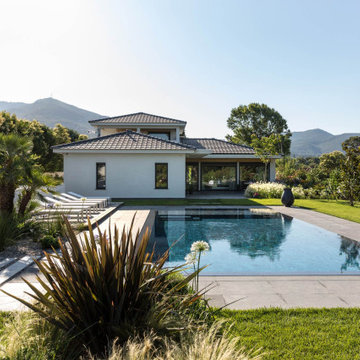
Photographe : Gabrielle Voinot.
En collaboration avec "Atelier Naudier" pour les ambiances végétales.
Inspiration pour une grande piscine arrière méditerranéenne rectangle avec du carrelage.
Inspiration pour une grande piscine arrière méditerranéenne rectangle avec du carrelage.
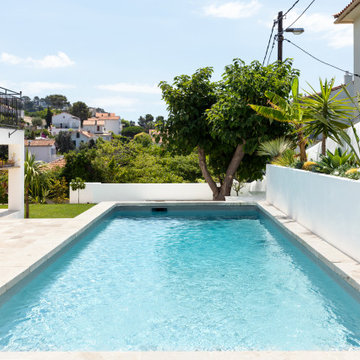
Le jardin déjà existant a été remanié dans son ensemble, par Chrystel Laporte, de l’agence un Jour d’Avril. Elle a ainsi recomposé l’espace, en lui donnant un véritable ‘air de Grèce’. Plusieurs lieux de vies sont créés : une pergola bioclimatique blanche, offre un espace de détente ombragé à proximité de la maison, accompagné au sol par un opus incertum, donnant beaucoup de caractère à l’espace. Le végétal y est minimaliste mais graphique : deux poteries en terre blanche et émail bleu Céladon de chez Ravel mettent en valeur des cactées apportant de la verticalité à l’espace, et une touche de couleur subtile.
La partie basse de la maison est composée de deux espaces distincts : l’espace piscine et la partie jardin. Pour y accéder, un escalier accompagné de jardinières maçonnées permet d’amorcer la présence plus marquée, du végétal. Ce dernier est principalement exotique. Le long des grands murs en chaux blanches, une banquette et un Dbed sur mesure avec des coussins sur mesure ont été conçues pour offrir des espaces de détentes aux propriétaires. Petit plus, les jardinières qui accompagnaient l’escalier, deviennent de ce côté une tête de lit pour le Dbed et permettent de casser le volume de cet espace avec des végétaux retombants ou aux formes parfois étonnantes.
Le long de la piscine, une grande jardinière sur mesure est imaginée et végétalisée avec une palette reprenant les codes des végétaux déjà implantés précédemment : bananier, oiseaux du paradis, coussins de belle-mère, agaves, etc. Autant de plantes résistantes à la sécheresse, et mise en valeur par l’installation de galets de marbres blancs. Un espace cuisine d’été, sous la terrasse, avec à son mur une frise colorée de zelliges, met subtilement en valeur le travertin au sol, et conduit progressivement en direction du jardin.
Ce dernier contraste avec le reste de l’aménagement : une pelouse délimitée par des haies mixtes (arbustes et plantes exotiques : cycas, phormium, citronnier, bananier, etc.), cachent du vis-à-vis, sans perdrent la vue mer.
Les végétaux existants sont conservés, et les aménagements viennent les mettre en valeur, comme le boulodrome crée, qui intègre dans ses limités en traverse bois, un bel arbre qui devient central.
Un travail sur l’éclairage a été réalisé, afin de valoriser cet extérieur de jour comme de nuit.
Collaboration avec Un jour d’Avril / Chrystel Laporte
Copyright Photo : Gabrielle Voinot
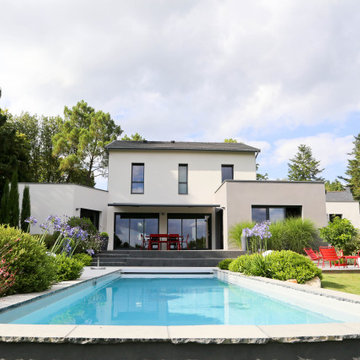
Aménagement d'une grande piscine arrière contemporaine rectangle avec une dalle de béton.
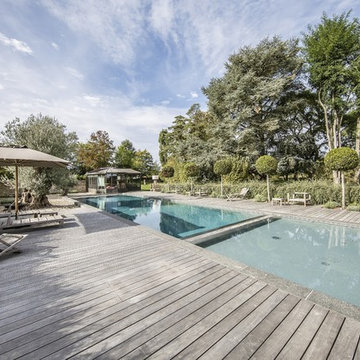
PISCINE À DÉBORDEMENT
DIMENSION : 16m x 5m + 4m x 5m
REVÊTEMENT : ARMAKOR® gris anthracite
PARTICULARITÉ : Volet de sécurité high tech DIVE WOOD
Crédits photos : © FRED PIEAU
https://www.everblue.com/concessionnaires/everblue-gressey/
Pays : France
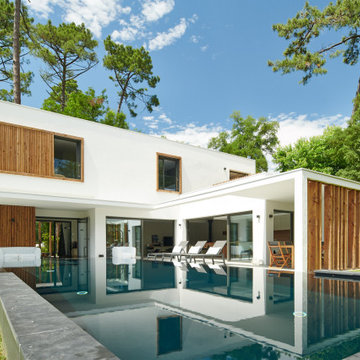
Exemple d'une grande piscine à débordement et arrière tendance rectangle avec une dalle de béton.
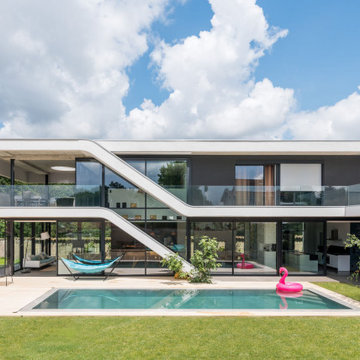
Maison très contemporaine mais chaleureuse
Réalisation d'une grande piscine design.
Réalisation d'une grande piscine design.
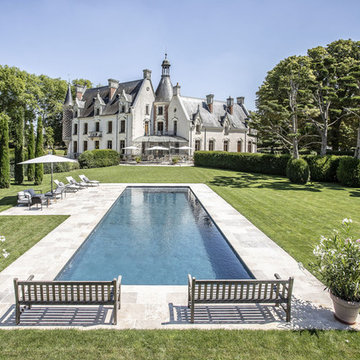
Piscine enterrée 15x5m avec terrasse en pierres naturelle.
Abri en bois faisant office de local technique
Volet immergée - membrane armée.
Mobiliers de jardin _ Les Jardins
Parasols Glatz
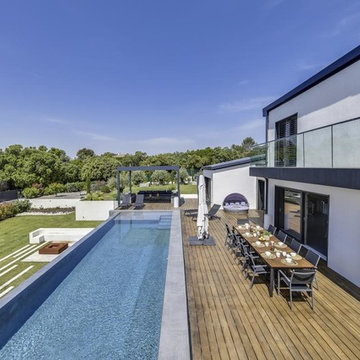
Cette image montre un très grand couloir de nage arrière design rectangle avec une terrasse en bois.
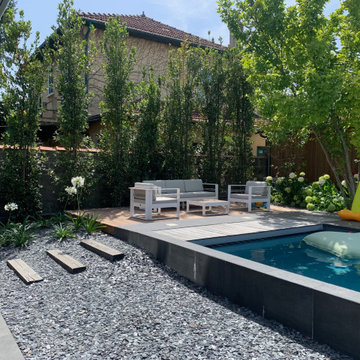
aménagement d'une terrasse en bois avec plantation d'une haie de laurier dans le but de masquer le vis à vis
Idées déco pour une grande piscine arrière contemporaine avec des solutions pour vis-à-vis.
Idées déco pour une grande piscine arrière contemporaine avec des solutions pour vis-à-vis.
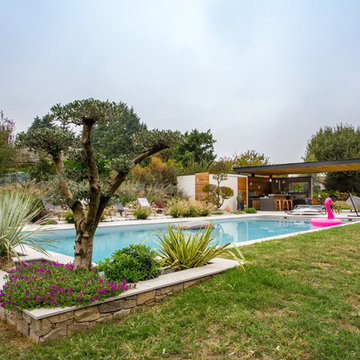
Crédits : Kina Photo
Réalisation d'un grand couloir de nage arrière design rectangle avec des pavés en pierre naturelle.
Réalisation d'un grand couloir de nage arrière design rectangle avec des pavés en pierre naturelle.
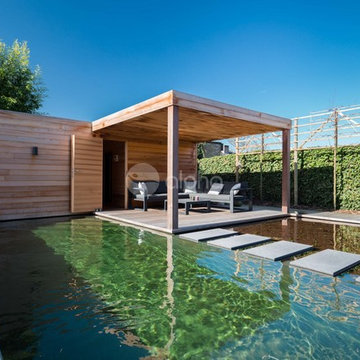
Alpha Wellness Sensations is a global leader in sauna manufacturing, indoor and outdoor design for traditional saunas, infrared cabins, steam baths, salt caves and tanning beds. Our company runs its own research offices and production plant in order to provide a wide range of innovative and individually designed wellness solutions.
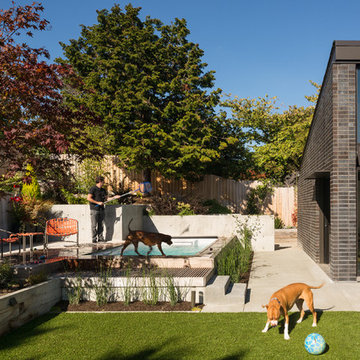
Jetted lap pool is elevated within a Ipe (Ironwood) deck, adjacent to master bedroom.
Photo by Lara Swimmer
Cette photo montre une grande piscine hors-sol et arrière rétro rectangle avec une dalle de béton.
Cette photo montre une grande piscine hors-sol et arrière rétro rectangle avec une dalle de béton.
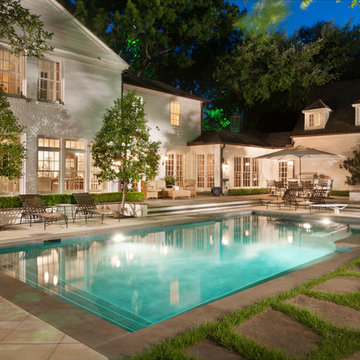
Originally designed by one of the most notable landscape architects in town, this once impressive project had faltered in recent years. The pool and spa still functioned well, and the client wanted to keep it intact. In addition, they wanted to keep as much of the existing landscaping as possible. The surrounding decks, walls, and steps were fair game. At first glance, one might think that our changes were simple material changes. Upon closer inspection, however, one can see the subtle, yet transformative changes that come together to update this classic pool in a tasteful, timeless manner, and improve the flow and usability of the deck areas, while softening the feel of the massive hardscape.
The subtle changes begin as soon as you walk out the back door of the house. The existing decking had a lot of what we call “tweeners”; areas that are overly generous walkways, yet not large enough to house furniture. The awkwardly small bluestone patio was expanded to accommodate a generous seating area, by pushing the step-down closer to the pool. Our talented stone mason carefully married the new bluestone into the existing, resulting in an imperceptible difference between the two. As you descend the new bluestone steps to the pool level, your bare feet will be thankful for the new smooth-finished limestone colored concrete, with a hand cut pattern carefully etched into its surface. The old red brick decking was so hot that the owners could not walk around the pool in bare feet. The brick coping was also replaced with an eased edge Pennsylvania Premier Stone which matches the new step treads throughout the project. Between the house and the pool, a large raised planter was reconfigured, giving additional space to the pool deck for a shaded lounge chair area.
Across the pool, a bank of rather tall painted brick retaining walls were cut down, shortened, and moved. This lessened the visual impact of the walls, which were rather overwhelming in the space, as well as opening up a new seating area, nestled under the arms of the massive pecan at the back of the property. Rather than continuing solid decking around the entire pool, the area near these walls has been transformed to large stone stepper pads set in a sea of beautiful St. Augustine lawn. This creates a visually softened area that is still suited to setting tables and chairs when the guest list calls for additional seating.
The spa area is quite possibly the most dramatic change on this project. Yet more raised planter walls divided this area into awkward spaces, unsuited to proper furniture placement. The planters were removed, new stone decks, once again expertly married into the existing, opening the area to house a large dining table and new built in bbq area. The spa itself was re-imagined with the bluestone coping, and painted brick veneer. The most impressive addition though is the new handmade glazed tiles that surround the existing cast stone water feature. This water feature was almost unnoticeable against the painted brick wall, but now the dramatic arch and pop of color draw the eye to this quaint little corner of the property.
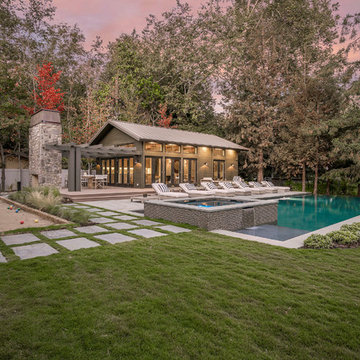
Blake Worthington, Rebecca Duke
Cette photo montre une très grande piscine arrière tendance rectangle avec des pavés en pierre naturelle.
Cette photo montre une très grande piscine arrière tendance rectangle avec des pavés en pierre naturelle.
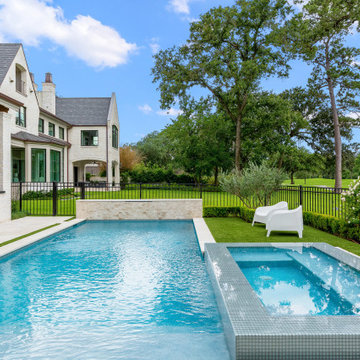
Inspiration pour une grande piscine arrière traditionnelle avec des pavés en pierre naturelle.
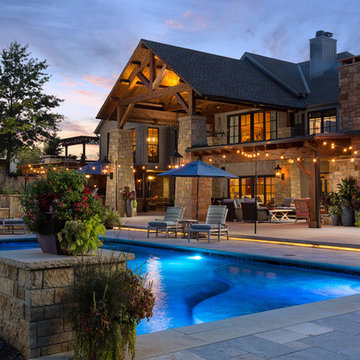
Elite Home Images
Aménagement d'un très grand couloir de nage arrière montagne rectangle avec un point d'eau et des pavés en pierre naturelle.
Aménagement d'un très grand couloir de nage arrière montagne rectangle avec un point d'eau et des pavés en pierre naturelle.
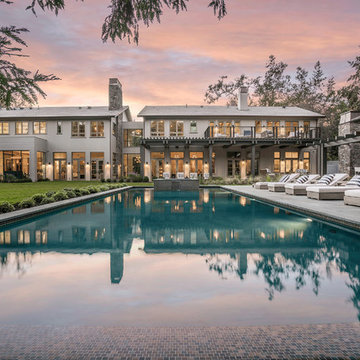
Blake Worthington, Rebecca Duke
Réalisation d'une très grande piscine arrière champêtre rectangle avec des pavés en pierre naturelle.
Réalisation d'une très grande piscine arrière champêtre rectangle avec des pavés en pierre naturelle.
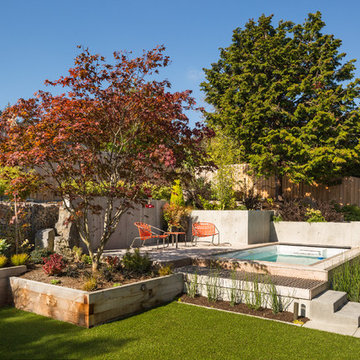
Pool and patio
photo by Lara Swimmer
Exemple d'une grande piscine hors-sol et arrière rétro rectangle avec une dalle de béton.
Exemple d'une grande piscine hors-sol et arrière rétro rectangle avec une dalle de béton.

custom pool by Elements Landscape
Aménagement d'une grande piscine arrière classique rectangle avec des pavés en pierre naturelle.
Aménagement d'une grande piscine arrière classique rectangle avec des pavés en pierre naturelle.
Idées déco de grandes et très grandes piscines
1
