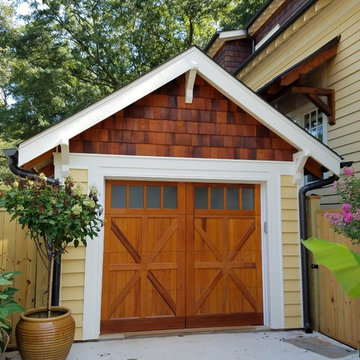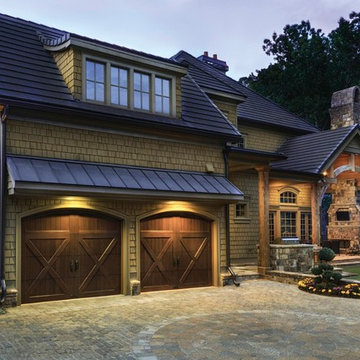Idées déco de grands garages craftsman
Trier par :
Budget
Trier par:Populaires du jour
61 - 80 sur 651 photos
1 sur 3
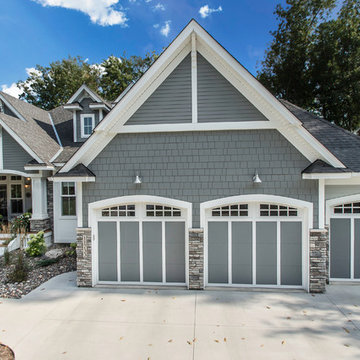
Exclusive House Plan 73345HS is a 3 bedroom 3.5 bath beauty with the master on main and a 4 season sun room that will be a favorite hangout.
The front porch is 12' deep making it a great spot for use as outdoor living space which adds to the 3,300+ sq. ft. inside.
Ready when you are. Where do YOU want to build?
Plans: http://bit.ly/73345hs
Photo Credit: Garrison Groustra
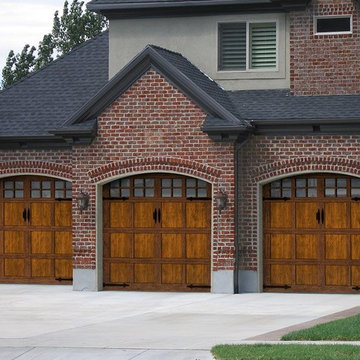
Cette photo montre un grand garage pour trois voitures attenant craftsman.
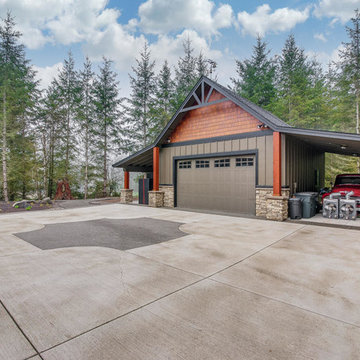
Photo Credit to RE-Pdx Photography of Portland Oregon
Cette image montre un grand garage pour trois voitures séparé craftsman.
Cette image montre un grand garage pour trois voitures séparé craftsman.
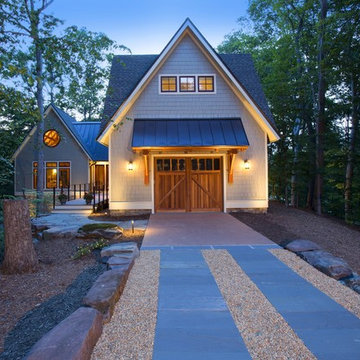
This Kohlmark home leant itself perfectly to lighting.
Exemple d'un grand garage pour une voiture attenant craftsman.
Exemple d'un grand garage pour une voiture attenant craftsman.
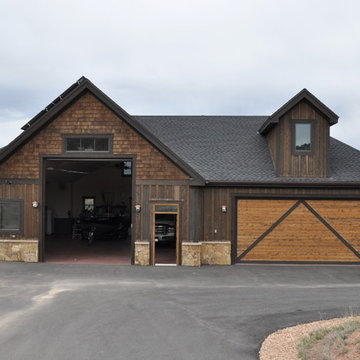
Courtney Giphart
Inspiration pour un grand garage pour trois voitures séparé craftsman avec un bureau, studio ou atelier.
Inspiration pour un grand garage pour trois voitures séparé craftsman avec un bureau, studio ou atelier.
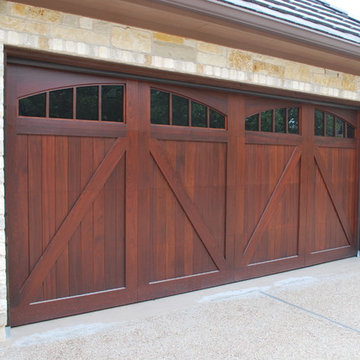
Sapele mahogany offers a sophisticated appearance with fabulously showy grain. The Sikkens Ceol finish enhances the look and offers long term protection with minimal maintenance expense.
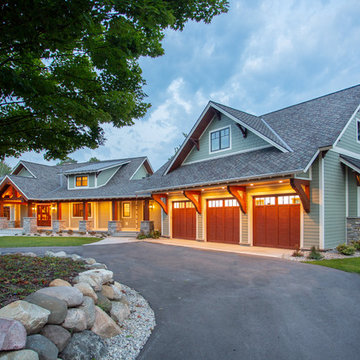
Our clients already had a cottage on Torch Lake that they loved to visit. It was a 1960s ranch that worked just fine for their needs. However, the lower level walkout became entirely unusable due to water issues. After purchasing the lot next door, they hired us to design a new cottage. Our first task was to situate the home in the center of the two parcels to maximize the view of the lake while also accommodating a yard area. Our second task was to take particular care to divert any future water issues. We took necessary precautions with design specifications to water proof properly, establish foundation and landscape drain tiles / stones, set the proper elevation of the home per ground water height and direct the water flow around the home from natural grade / drive. Our final task was to make appealing, comfortable, living spaces with future planning at the forefront. An example of this planning is placing a master suite on both the main level and the upper level. The ultimate goal of this home is for it to one day be at least a 3/4 of the year home and designed to be a multi-generational heirloom.
- Jacqueline Southby Photography
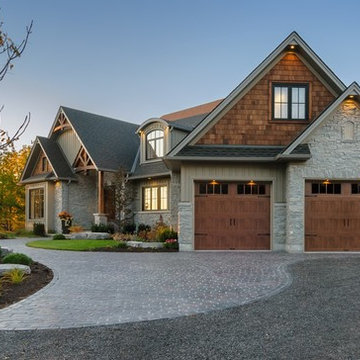
Clopay Gallery Collection faux wood carriage house garage doors on a custom home with Craftsman details. The insulated steel garage doors have a woodgrain print that coordinate beautifully with the stained wood beams and shake shingle siding. The doors are offered in three stain colors with or without windows and decorative hardware.
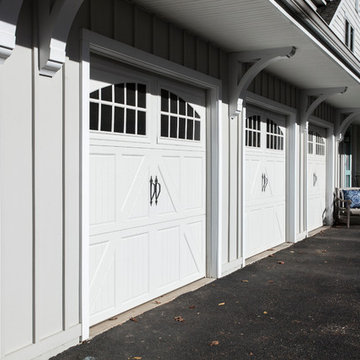
A new portico and 3 garage addition were added to this home in Berwyn, PA with architectural exterior corbels, board and batten, dormer, lantern lights, and a stone pathway.
Photos by Alicia's Art, LLC
RUDLOFF Custom Builders, is a residential construction company that connects with clients early in the design phase to ensure every detail of your project is captured just as you imagined. RUDLOFF Custom Builders will create the project of your dreams that is executed by on-site project managers and skilled craftsman, while creating lifetime client relationships that are build on trust and integrity.
We are a full service, certified remodeling company that covers all of the Philadelphia suburban area including West Chester, Gladwynne, Malvern, Wayne, Haverford and more.
As a 6 time Best of Houzz winner, we look forward to working with you n your next project.
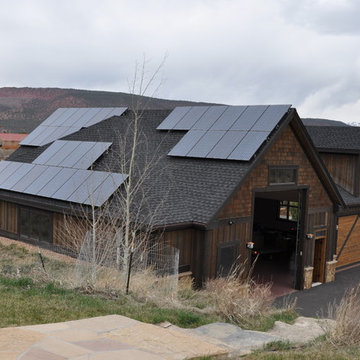
Courtney Giphart
Idée de décoration pour un grand garage pour trois voitures séparé craftsman avec un bureau, studio ou atelier.
Idée de décoration pour un grand garage pour trois voitures séparé craftsman avec un bureau, studio ou atelier.
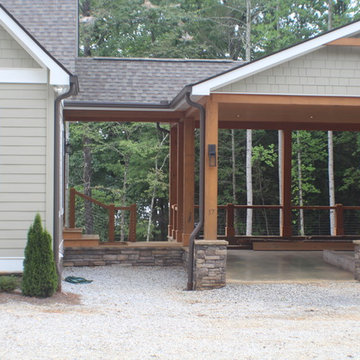
The carport features cedar beams, T&G ceilings and stone column bases.
Cette image montre un grand garage séparé craftsman.
Cette image montre un grand garage séparé craftsman.
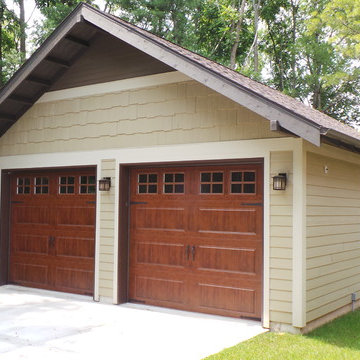
Cool detached garage that matches home Chris Cook
Idée de décoration pour un grand garage pour deux voitures séparé craftsman.
Idée de décoration pour un grand garage pour deux voitures séparé craftsman.
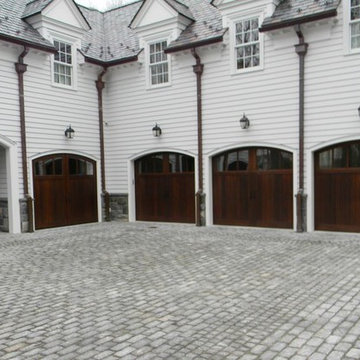
Aménagement d'un grand garage pour quatre voitures ou plus attenant craftsman avec une porte cochère.
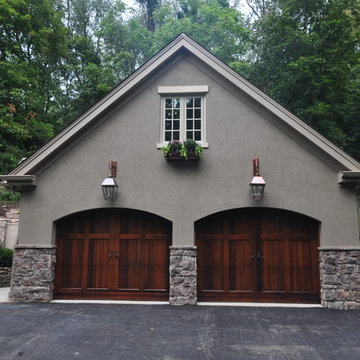
Ryan E Swierczynski
Exemple d'un grand garage pour deux voitures séparé craftsman.
Exemple d'un grand garage pour deux voitures séparé craftsman.
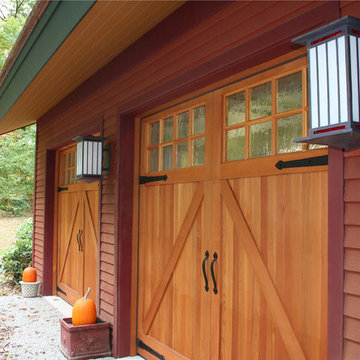
The renovated garage designed with Arts & Crafts elements.
Cette photo montre un grand garage pour deux voitures craftsman avec un bureau, studio ou atelier.
Cette photo montre un grand garage pour deux voitures craftsman avec un bureau, studio ou atelier.
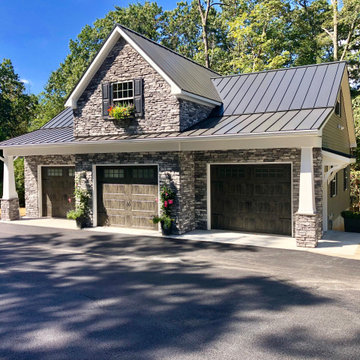
A 3 car garage with rooms above . The building has a poured foundation , vaulted ceiling in one bay for car lift , metal standing seem roof , stone on front elevation , craftsman style post and brackets on portico , Anderson windows , full hvac system, granite color siding
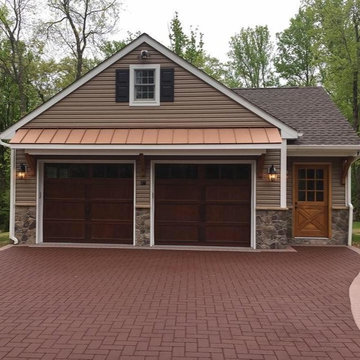
Exemple d'un grand garage pour deux voitures séparé craftsman avec un bureau, studio ou atelier.
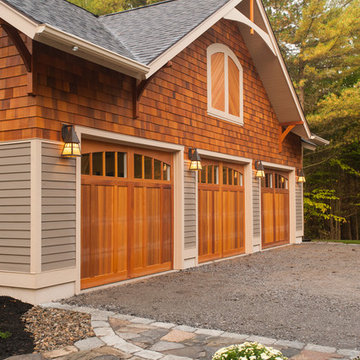
Rob Spring Photography
Cette photo montre un grand garage pour trois voitures séparé craftsman.
Cette photo montre un grand garage pour trois voitures séparé craftsman.
Idées déco de grands garages craftsman
4
