Idées déco de grands jardins avec du gravier
Trier par :
Budget
Trier par:Populaires du jour
41 - 60 sur 5 209 photos
1 sur 3
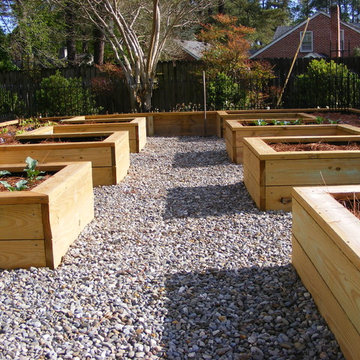
Paul Britt photo
Cette image montre un grand jardin potager arrière traditionnel l'automne avec une exposition partiellement ombragée et du gravier.
Cette image montre un grand jardin potager arrière traditionnel l'automne avec une exposition partiellement ombragée et du gravier.
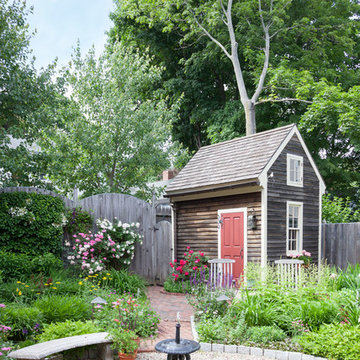
Leo McKillop Photography
Exemple d'un grand jardin chic avec un point d'eau, du gravier et une exposition ensoleillée.
Exemple d'un grand jardin chic avec un point d'eau, du gravier et une exposition ensoleillée.
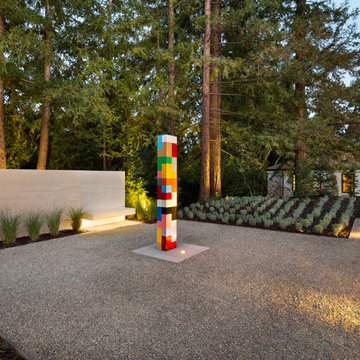
Cette photo montre un grand jardin à la française arrière tendance avec une exposition ensoleillée et du gravier.
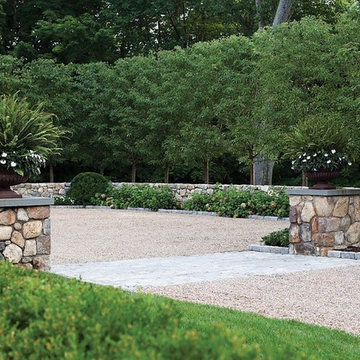
Cette photo montre un grand jardin avant chic au printemps avec du gravier et une exposition ensoleillée.
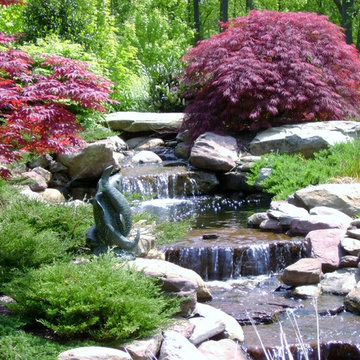
Japanese Maples for color and textural interest
Réalisation d'un grand jardin à la française arrière tradition l'été avec un bassin, une exposition ensoleillée et du gravier.
Réalisation d'un grand jardin à la française arrière tradition l'été avec un bassin, une exposition ensoleillée et du gravier.
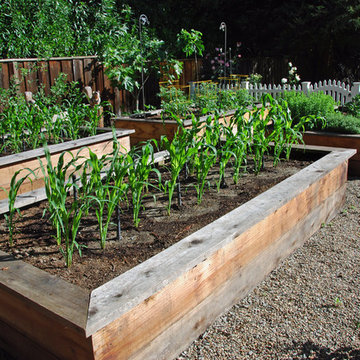
Réalisation d'un grand jardin potager arrière tradition l'été avec une exposition ensoleillée et du gravier.
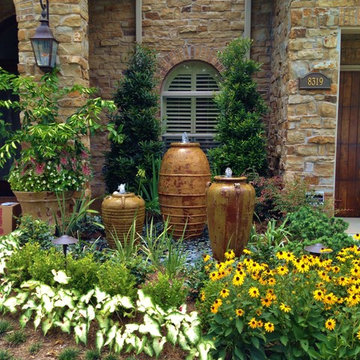
Idée de décoration pour un grand jardin avant méditerranéen l'été avec une exposition ensoleillée, du gravier et un massif de fleurs.
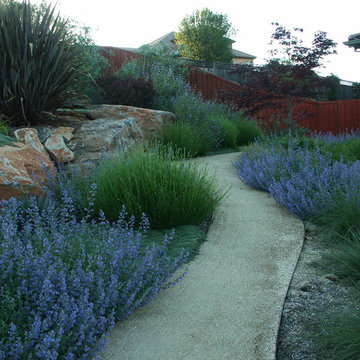
Exemple d'un grand jardin avant méditerranéen l'été avec une exposition ensoleillée et du gravier.
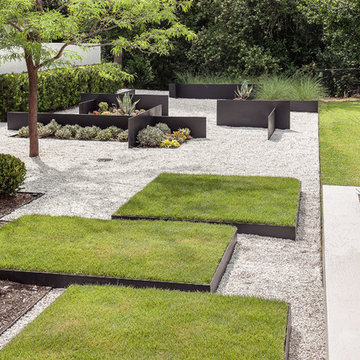
The problem this Memorial-Houston homeowner faced was that her sumptuous contemporary home, an austere series of interconnected cubes of various sizes constructed from white stucco, black steel and glass, did not have the proper landscaping frame. It was out of scale. Imagine Robert Motherwell's "Black on White" painting without the Museum of Fine Arts-Houston's generous expanse of white walls surrounding it. It would still be magnificent but somehow...off.
Intuitively, the homeowner realized this issue and started interviewing landscape designers. After talking to about 15 different designers, she finally went with one, only to be disappointed with the results. From the across-the-street neighbor, she was then introduced to Exterior Worlds and she hired us to correct the newly-created problems and more fully realize her hopes for the grounds. "It's not unusual for us to come in and deal with a mess. Sometimes a homeowner gets overwhelmed with managing everything. Other times it is like this project where the design misses the mark. Regardless, it is really important to listen for what a prospect or client means and not just what they say," says Jeff Halper, owner of Exterior Worlds.
Since the sheer size of the house is so dominating, Exterior Worlds' overall job was to bring the garden up to scale to match the house. Likewise, it was important to stretch the house into the landscape, thereby softening some of its severity. The concept we devised entailed creating an interplay between the landscape and the house by astute placement of the black-and-white colors of the house into the yard using different materials and textures. Strategic plantings of greenery increased the interest, density, height and function of the design.
First we installed a pathway of crushed white marble around the perimeter of the house, the white of the path in homage to the house’s white facade. At various intervals, 3/8-inch steel-plated metal strips, painted black to echo the bones of the house, were embedded and crisscrossed in the pathway to turn it into a loose maze.
Along this metal bunting, we planted succulents whose other-worldly shapes and mild coloration juxtaposed nicely against the hard-edged steel. These plantings included Gulf Coast muhly, a native grass that produces a pink-purple plume when it blooms in the fall. A side benefit to the use of these plants is that they are low maintenance and hardy in Houston’s summertime heat.
Next we brought in trees for scale. Without them, the impressive architecture becomes imposing. We placed them along the front at either corner of the house. For the left side, we found a multi-trunk live oak in a field, transported it to the property and placed it in a custom-made square of the crushed marble at a slight distance from the house. On the right side where the house makes a 90-degree alcove, we planted a mature mesquite tree.
To finish off the front entry, we fashioned the black steel into large squares and planted grass to create islands of green, or giant lawn stepping pads. We echoed this look in the back off the master suite by turning concrete pads of black-stained concrete into stepping pads.
We kept the foundational plantings of Japanese yews which add green, earthy mass, something the stark architecture needs for further balance. We contoured Japanese boxwoods into small spheres to enhance the play between shapes and textures.
In the large, white planters at the front entrance, we repeated the plantings of succulents and Gulf Coast muhly to reinforce symmetry. Then we built an additional planter in the back out of the black metal, filled it with the crushed white marble and planted a Texas vitex, another hardy choice that adds a touch of color with its purple blooms.
To finish off the landscaping, we needed to address the ravine behind the house. We built a retaining wall to contain erosion. Aesthetically, we crafted it so that the wall has a sharp upper edge, a modern motif right where the landscape meets the land.
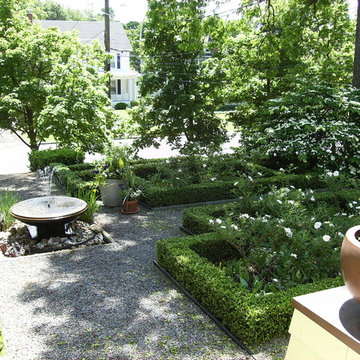
Inspiration pour un grand jardin avant craftsman avec une exposition partiellement ombragée et du gravier.
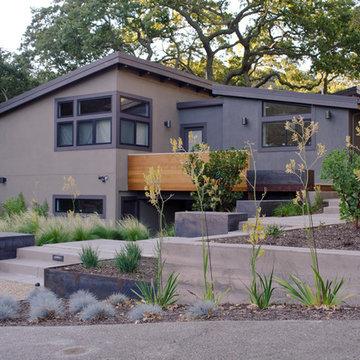
Réalisation d'un grand xéropaysage minimaliste avec un mur de soutènement, une exposition ensoleillée, une pente, une colline ou un talus et du gravier.
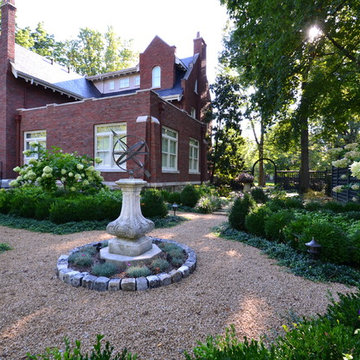
William Ripley, APLD
Aménagement d'un grand jardin arrière classique avec du gravier et une exposition partiellement ombragée.
Aménagement d'un grand jardin arrière classique avec du gravier et une exposition partiellement ombragée.
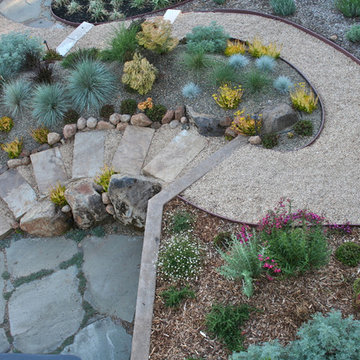
Réalisation d'un grand xéropaysage design avec une pente, une colline ou un talus, du gravier et une exposition ombragée.
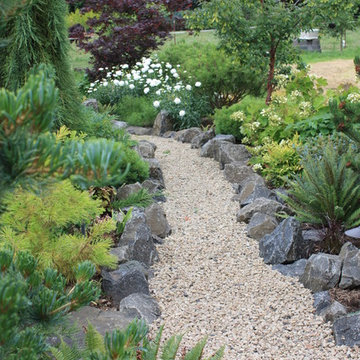
A gravel path leads the viewer around the south lawn, unfolding changing views at every turn. -Chauncey Freeman
Idée de décoration pour un grand aménagement d'entrée ou allée de jardin arrière tradition avec du gravier et une exposition ensoleillée.
Idée de décoration pour un grand aménagement d'entrée ou allée de jardin arrière tradition avec du gravier et une exposition ensoleillée.
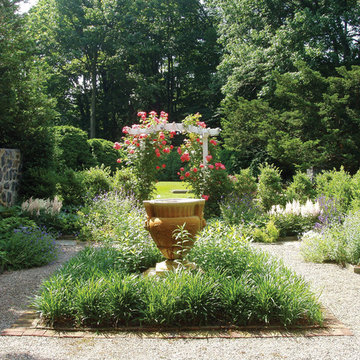
Inspiration pour un grand jardin à la française arrière traditionnel avec un point d'eau, une exposition partiellement ombragée et du gravier.
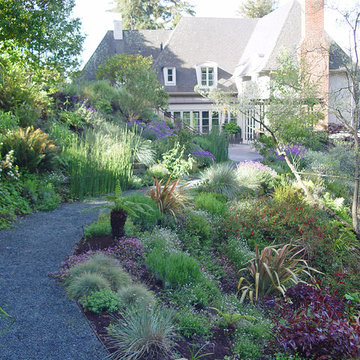
This property has a wonderful juxtaposition of modern and traditional elements, which are unified by a natural planting scheme. Although the house is traditional, the client desired some contemporary elements, enabling us to introduce rusted steel fences and arbors, black granite for the barbeque counter, and black African slate for the main terrace. An existing brick retaining wall was saved and forms the backdrop for a long fountain with two stone water sources. Almost an acre in size, the property has several destinations. A winding set of steps takes the visitor up the hill to a redwood hot tub, set in a deck amongst walls and stone pillars, overlooking the property. Another winding path takes the visitor to the arbor at the end of the property, furnished with Emu chaises, with relaxing views back to the house, and easy access to the adjacent vegetable garden.
Photos: Simmonds & Associates, Inc.
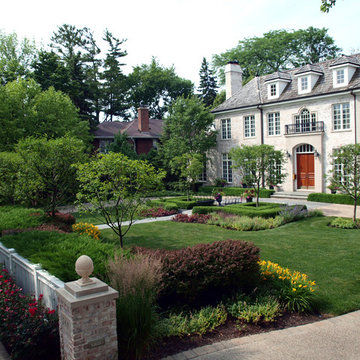
Request Free QuoteThe roses and day-lilies are deadheaded to allow continuous blooms throughout the season. The rose beds are supplemented with a compost amendment giving the plants the need nutritional feeding without having to rely on artificial fertilizers.
Since the plant material near the house depends more on texture and shapes than color. The maintenance team has to make sure that this visual hierarchy is preserved by carefully shaping each plant to either distinguish itself or to gracefully flow into one another.
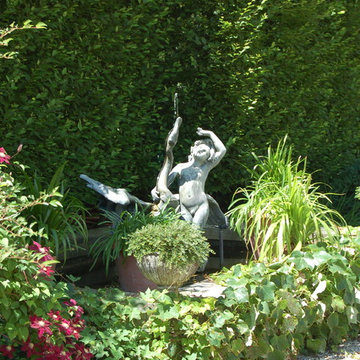
This antique boy and goose fountain is surrounded by a European Hornbeam hedge at the edge of an arrival courtyard.
During the Summer annual and tropical planters are placed in and around this feature to help animate it.
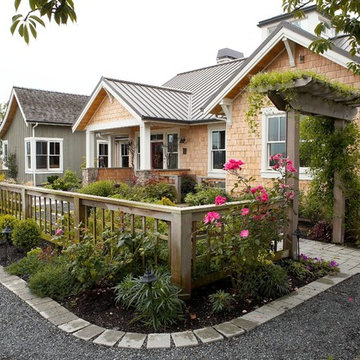
The main entry to the house is carefully framed by a fenced courtyard to separate the entry from the parking and street. Lath screen, trellis and pathways frame and surround the courtyard. This farmstead is located in the Northwest corner of Washington State. Photo by Ian Gleadle
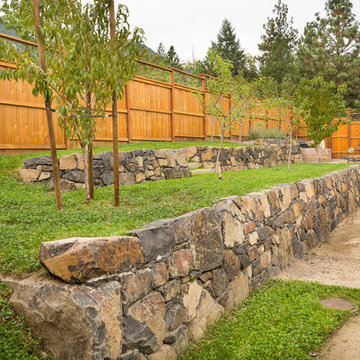
Cette photo montre un grand jardin arrière chic avec un mur de soutènement, une exposition ensoleillée et du gravier.
Idées déco de grands jardins avec du gravier
3