Idées déco de grands jardins avec un gravier de granite
Trier par :
Budget
Trier par:Populaires du jour
41 - 60 sur 253 photos
1 sur 3
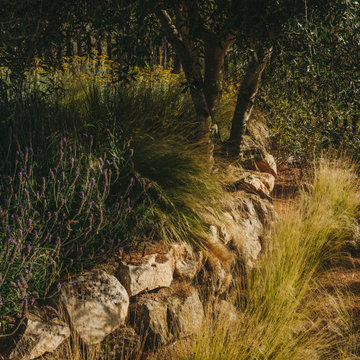
El estudio fue contactado por Be.Rethink para llevar a cabo el diseño del jardín para esta propiedad llamada, hasta entonces, Casa Celma. La arquitectura original es de Jordi Capella, arquitecto y creativo catalán. Se encuentra en pleno parque natural del Garraf, en un típico paisaje mediterráneo meridional. Rodeado de encinar y pinar de pino blanco, que se agarran al terreno pedregoso y calcáreo del lugar. La intervención paisajística pretende respetar el lugar y la arquitectura existente (con reforma por parte de EXIT Projectes), mediante muros de piedra, materiales nobles -madera, metal, gresa- y una selección de planta mediterranea de muy fácil adaptación. Los lugares con tanta presencia de piedra madre en superficie, obliga a escoger muy bien qué y dónde plantar. Sin olvidar que es un jardín, con su atmosfera y su estética.
Fotografía © Oleh Kardash
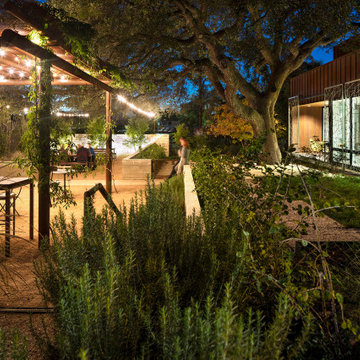
Native Shrubs and Monterey Oaks separate the garden from the street front on Rio Grande. A steel canopy rusts in sympathy with the Court / Corten House, and will be eventually shrouded in vines to shade the seating area below.
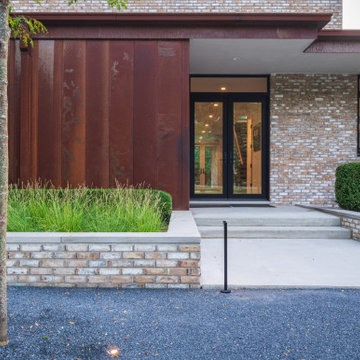
Linear forms are repeated throughout the design and call attention to the dramatic sloping ground. Paths and walls reach towards the surrounding woods, further connecting the house to the land. Parallel to the front walk, an allee of honey locusts adds a cushion of transitional space between the residence from the woods beyond.
Photo by Chris Major.
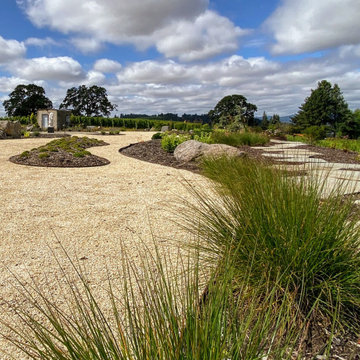
Modern Japanese garden in Yamhill County, OR by Ross NW Watergardens.
Idée de décoration pour un grand jardin à la française minimaliste avec une exposition ensoleillée et un gravier de granite.
Idée de décoration pour un grand jardin à la française minimaliste avec une exposition ensoleillée et un gravier de granite.
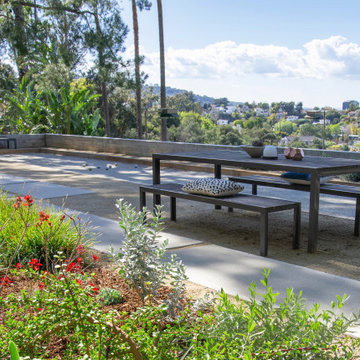
Situated above Lake Hollywood, this expansive terrace was part of a masterplan for the property. It is composed of simple, elegantly-balanced elements that link together to offer the clients a range of pastimes to enjoy with friends and family.
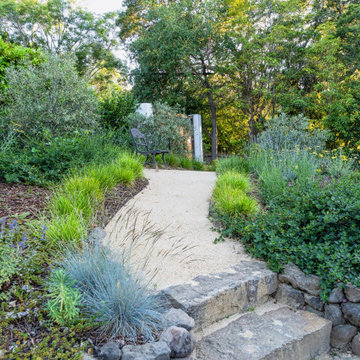
Cette photo montre un grand jardin avant méditerranéen avec un mur de soutènement, une exposition ensoleillée et un gravier de granite.
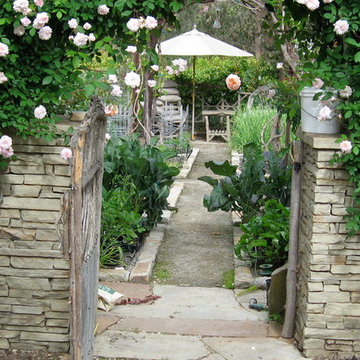
The Cecil Brunner rose climbing on the arbor at the entrance to the enclosed vegetable garden is in full bloom and smells divine.
Cette photo montre un grand jardin potager arrière chic avec une exposition ensoleillée et un gravier de granite.
Cette photo montre un grand jardin potager arrière chic avec une exposition ensoleillée et un gravier de granite.
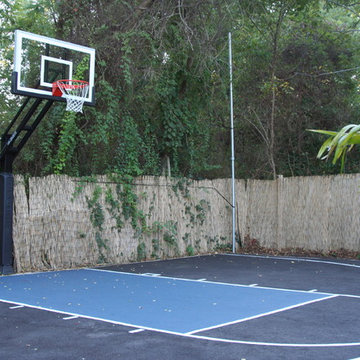
Craig's attached are some pictures of his palm tree infused basketball court. He call it Wishta Playland. Lot's going on, and complete now with the court. He and his family are very happy with their Pro Dunk Gold Basketball System. The dimensions of the concrete court are 40 feet wide and 25 feet deep. Their residence is located in Bellport, New York. This is a Pro Dunk Gold Basketball System that was purchased in April of 2013. It was installed on a 40 ft wide by a 25 ft deep playing area in Bellport, NY. Browse all of Craig W's photos navigate to: http://www.produnkhoops.com/photos/albums/craig-40x25-pro-dunk-gold-basketball-system-674/
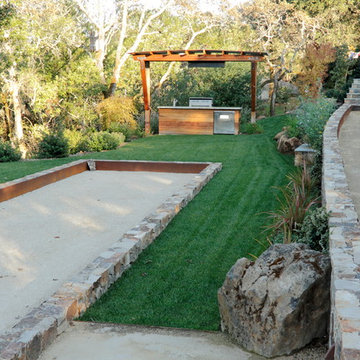
Outdoor kitchen and bocce court. Access provided by paths cut into hillside and built up w/ retaining walls
Aménagement d'un grand jardin méditerranéen l'été avec une exposition partiellement ombragée, une pente, une colline ou un talus et un gravier de granite.
Aménagement d'un grand jardin méditerranéen l'été avec une exposition partiellement ombragée, une pente, une colline ou un talus et un gravier de granite.
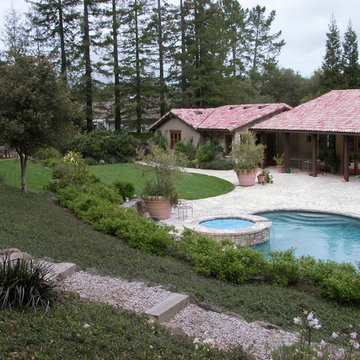
© Lauren Devon www.laurendevon.com
Cette image montre un grand xéropaysage arrière traditionnel avec un chemin, une exposition ensoleillée et un gravier de granite.
Cette image montre un grand xéropaysage arrière traditionnel avec un chemin, une exposition ensoleillée et un gravier de granite.
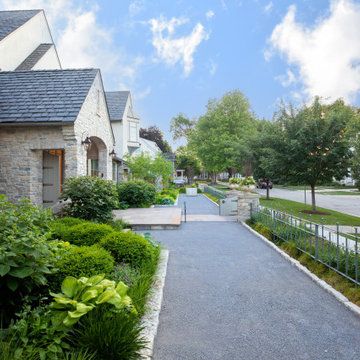
Decomposed granite panels with limestone curbing generate a high-impact visual for a low-impact space. Large containers at opposite ends of the panels help define the space, adding another level of interest. Landscape design by Josh Griffin.
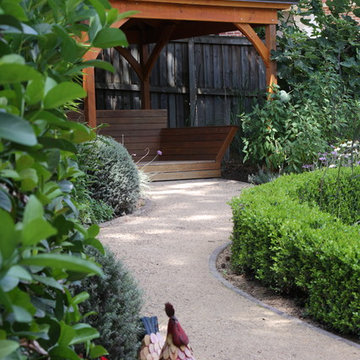
Based on the a logarithmic spiral this garden required extensive protection of existing structures through the demolition of an existing swimming pool and the construction of a sweeping spiral like face brick retaining wall.
The wall has a double bull nose capping and is raked and curved to meet the existing contours. The garden was intended to be functional, productive, provide habitat for a range of native fauna, relaxation and recreation for the owners.
Features of this sustainable landscape include the hardwood bespoke day bed, circular frog pond, custom made and sourced special dry pressed bricks, and the sustainable, productive and elegant plantscaping.
Photos by Peter Brennan
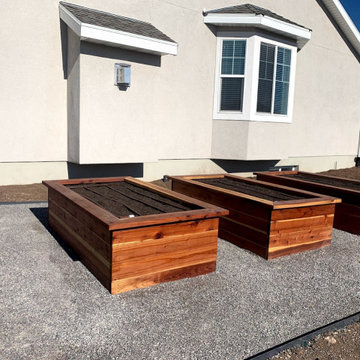
Cette image montre un grand jardin à la française arrière craftsman l'été avec un massif de fleurs, une exposition partiellement ombragée, un gravier de granite et une clôture en bois.
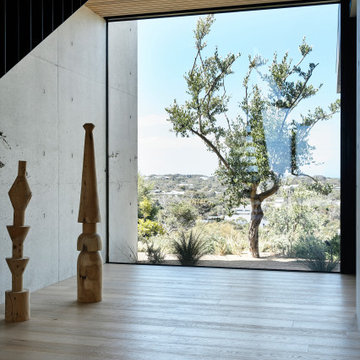
Large monolithic architectural details are something we try
and bring into all our projects, it’s these details that allow us
to be looser with wilder with our planting palettes and for
the outcome to still feel considered. In this case, the benches allowed us to terrace the site creating activated zones to higher use of the functionality.
Photography by Derek Swalwell
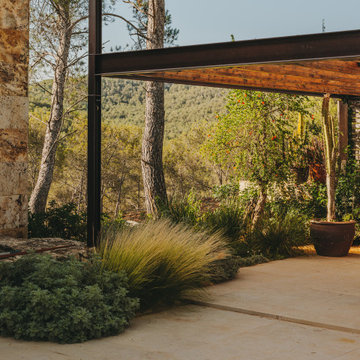
El estudio fue contactado por Be.Rethink para llevar a cabo el diseño del jardín para esta propiedad llamada, hasta entonces, Casa Celma. La arquitectura original es de Jordi Capella, arquitecto y creativo catalán. Se encuentra en pleno parque natural del Garraf, en un típico paisaje mediterráneo meridional. Rodeado de encinar y pinar de pino blanco, que se agarran al terreno pedregoso y calcáreo del lugar. La intervención paisajística pretende respetar el lugar y la arquitectura existente (con reforma por parte de EXIT Projectes), mediante muros de piedra, materiales nobles -madera, metal, gresa- y una selección de planta mediterranea de muy fácil adaptación. Los lugares con tanta presencia de piedra madre en superficie, obliga a escoger muy bien qué y dónde plantar. Sin olvidar que es un jardín, con su atmosfera y su estética.
Fotografía © Oleh Kardash
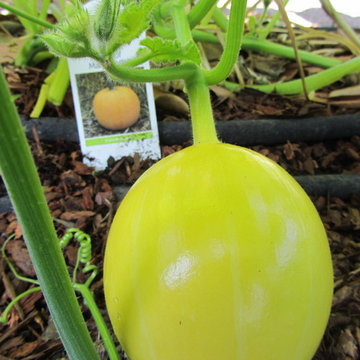
A giant pumpkin........a baby right now, but watch out, give it room
Aménagement d'un grand jardin potager arrière méditerranéen l'été avec une exposition ensoleillée et un gravier de granite.
Aménagement d'un grand jardin potager arrière méditerranéen l'été avec une exposition ensoleillée et un gravier de granite.
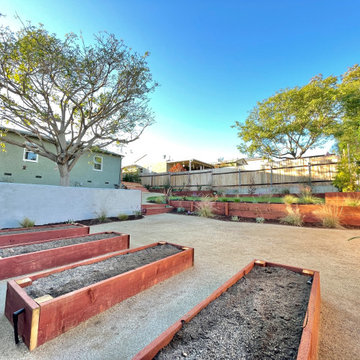
Drought tolerant landscape with succulents create a backyard oasis in this La Mesa, California full home remodel. A combination of tone on tone Green paint is accented with bright white trim for a crisp and clean refreshed look. Large Redwood deck off the kitchen acts as an extension of the home offering our clients the quintessential Southern California indoor-outdoor vibe they had always wanted.
Photo of a mid-sized modern drought-tolerant and full sun backyard decomposed granite and wood fence raised garden bed in San Diego.
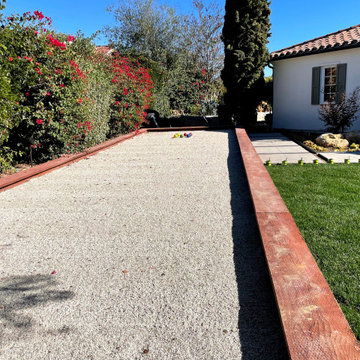
Réalisation d'un grand jardin arrière minimaliste l'été avec une exposition ensoleillée, un gravier de granite et une clôture en bois.
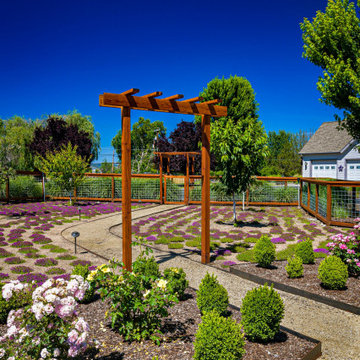
Decomposed granite entry path to rose garden parterre and raised bed vegetable garden.
Inspiration pour un grand jardin arrière design l'été avec une exposition ensoleillée, un gravier de granite et une clôture en bois.
Inspiration pour un grand jardin arrière design l'été avec une exposition ensoleillée, un gravier de granite et une clôture en bois.
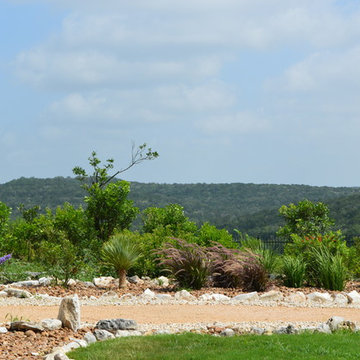
Landscape framing view. Custom Pergola, Fireplace, Patio with landscape and flagstone slab walkways.
Idée de décoration pour un grand xéropaysage design avec une exposition ensoleillée et un gravier de granite.
Idée de décoration pour un grand xéropaysage design avec une exposition ensoleillée et un gravier de granite.
Idées déco de grands jardins avec un gravier de granite
3