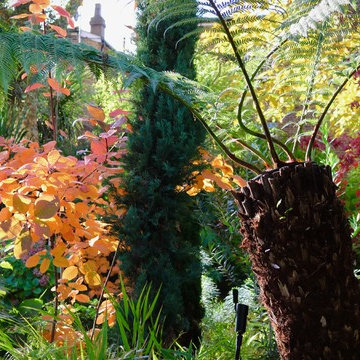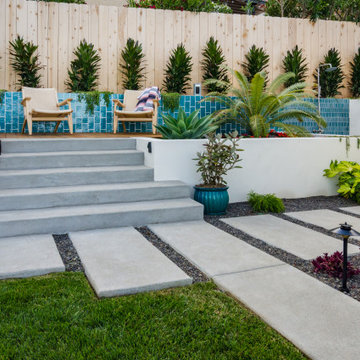Idées déco de grands jardins avec une terrasse en bois
Trier par :
Budget
Trier par:Populaires du jour
121 - 140 sur 2 268 photos
1 sur 3
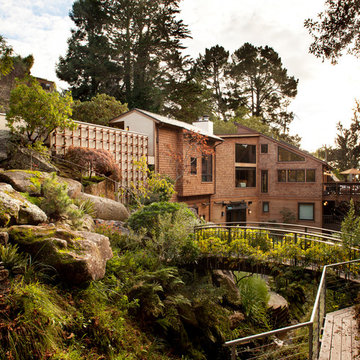
Gustave Carlson Design
Inspiration pour un grand jardin traditionnel avec une exposition ombragée, une pente, une colline ou un talus et une terrasse en bois.
Inspiration pour un grand jardin traditionnel avec une exposition ombragée, une pente, une colline ou un talus et une terrasse en bois.
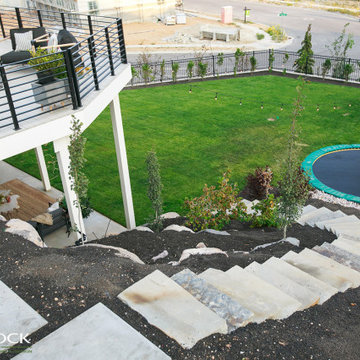
Stairs to the lower half of the yard make for a visually stunning feature, but also make both spaces accessible from outside.
Exemple d'un grand aire de jeux d'extérieur arrière moderne avec une terrasse en bois.
Exemple d'un grand aire de jeux d'extérieur arrière moderne avec une terrasse en bois.
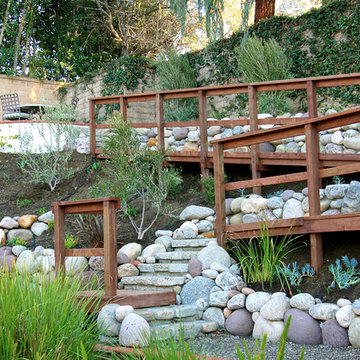
A gravel path leading to broken concrete steps, a landing, board walk and terminating at a crushed rock patio at the top of the hill. Notice the boulder garden walls used to form terraces. The plantings are drought tolerant.
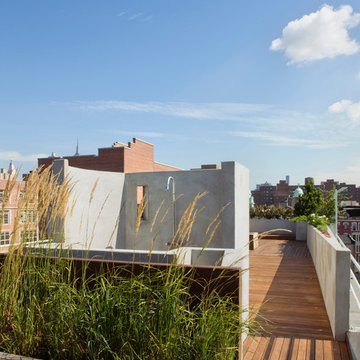
Photo: Bilyana Dimitrova
Idées déco pour un grand jardin avec une exposition ensoleillée et une terrasse en bois.
Idées déco pour un grand jardin avec une exposition ensoleillée et une terrasse en bois.
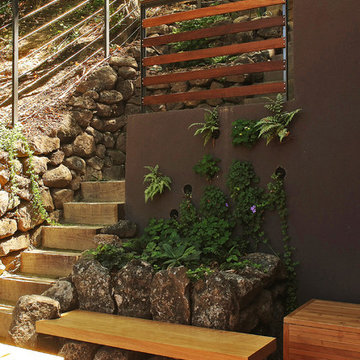
Photo by Langdon Clay
Aménagement d'un grand jardin latéral contemporain avec un mur de soutènement, une terrasse en bois et une exposition partiellement ombragée.
Aménagement d'un grand jardin latéral contemporain avec un mur de soutènement, une terrasse en bois et une exposition partiellement ombragée.
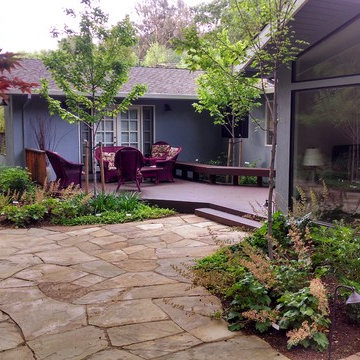
Designed with Bay-Friendly landscaping principles to maximize ecological benefits to the environment.
Aménagement d'un grand jardin arrière classique au printemps avec une exposition ombragée, une terrasse en bois et un foyer extérieur.
Aménagement d'un grand jardin arrière classique au printemps avec une exposition ombragée, une terrasse en bois et un foyer extérieur.
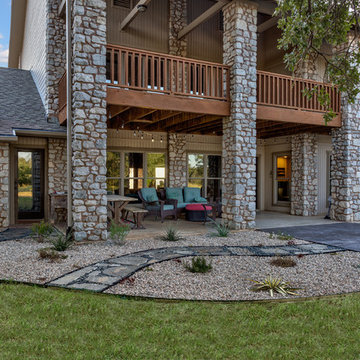
Southwest style landscape with stone path ways.
Exemple d'un grand xéropaysage arrière craftsman avec une exposition partiellement ombragée et une terrasse en bois.
Exemple d'un grand xéropaysage arrière craftsman avec une exposition partiellement ombragée et une terrasse en bois.
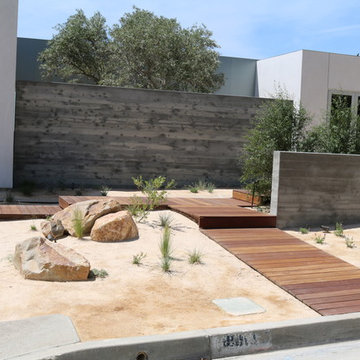
Idées déco pour un grand jardin arrière moderne au printemps avec une exposition ensoleillée et une terrasse en bois.
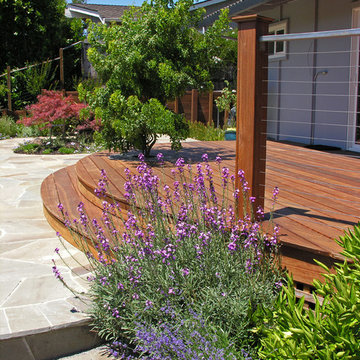
These clients were originally from Australia and were excited to have many native Australian plants chosen for their California backyard. A curved ipe deck and flagstone patio add some flow to an otherwise boxy house. The deck's cable railing maintains their beautiful view. A pathway leads to a dry riverbed, both a natural element and a practical walkway.
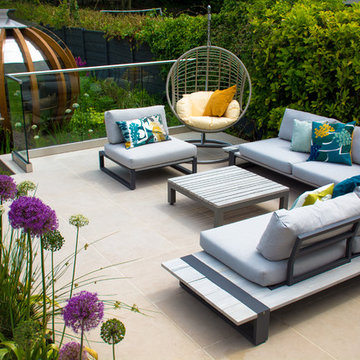
A striking contemporary garden featuring garden rooms for relaxing, entertaining and play. A water feature divides the space near the property with a hardwood deck on one side and a porcelain patio on the other. The space feature a garden pod and a wildlife pond and water fall at the far end of the grand
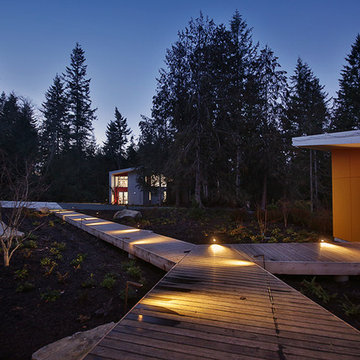
Photo provided by Spectrum Builders.
From left to right: garage (in red), "Meadow" artist's studio (orange-red), "Valley" artist's studio (orange). Photo taken from the central courtyard around which the buildings are arranged.
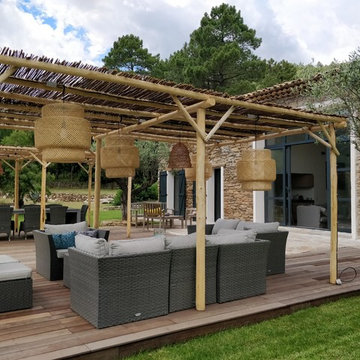
Réalisation d'un grand jardin avant méditerranéen l'été avec une exposition ensoleillée et une terrasse en bois.
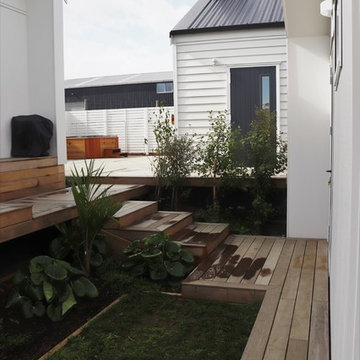
In the countryside not far from a popular west coast beach, this inter-generational family home is comprised of a main residence and three small individual buildings as the secondary residence. Following the strong lines of the architecture, and using the buildings as shelter from the wind, we designed a stepped fence to create an enclosed outdoor living area, linking a series of courtyards and decks together to manage the level changes of the site. While each small building has its own intimate outdoor space, these spaces combine to connect the three buildings into a whole home, providing space for the extended family to gather. The courtyards also incorporate a spa pool, barbeque, clothesline and utility area and outdoor shower for the grandchildren after those sandy visits to the beach.Referencing the colours of scandinavian coastal country homes, each of the three entry gates was painted a different feature colour, making it easy to guide guests and other visitors to the appropriate entrance. This palette was then repeated through the plantings and outdoor furnishings used. The plants chosen also incorporate a selection of New Zealand natives suitable to the site, a number of edible plants, and a selection of 'old favourites' that the clients had loved from their past gardens in Christchurch ... including photinia 'red robin', flowering cherry trees, wisteria and Compassion climbing roses.Outside of the protected courtyard, planting is minimal to allow the beautiful view over the wetland and wider landscape to capture full attention.This garden is still under development, the lawns are developing well and the next round of planting is about to begin.
Photos : Dee McQuillan
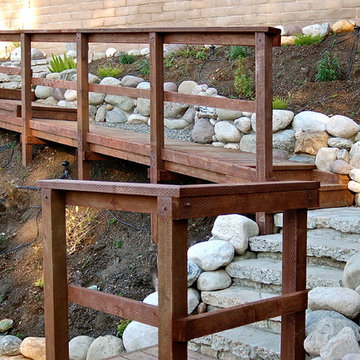
Bragar Landscape designed and constructed this unique boardwalk and boulder garden wall terraces at a project in Thousand Oaks, Ca. I constructed the steps using pieces of broken concrete. The boardwalk I constructed using wood decking. In addition to this work I build elegant entries, with many unique materials.
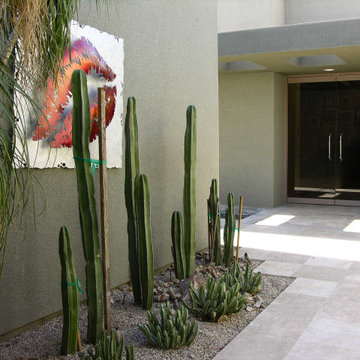
Entry way to the front door with Travertine pavers
Aménagement d'un grand jardin contemporain avec une exposition ensoleillée et une terrasse en bois.
Aménagement d'un grand jardin contemporain avec une exposition ensoleillée et une terrasse en bois.
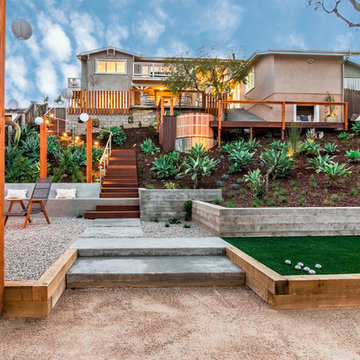
This picture shows the entire backyard space at night with lighting.
Photography: Brett Hilton
Idée de décoration pour un grand jardin arrière design avec une exposition ensoleillée et une terrasse en bois.
Idée de décoration pour un grand jardin arrière design avec une exposition ensoleillée et une terrasse en bois.
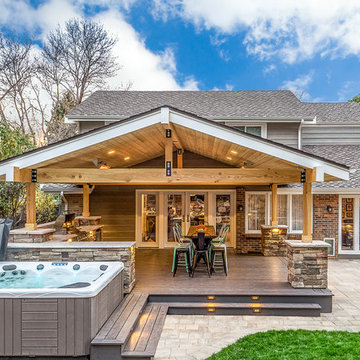
Aménagement d'un grand jardin arrière classique avec une exposition partiellement ombragée et une terrasse en bois.
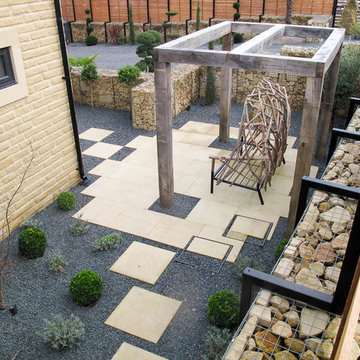
A large contemporary garden custom designed and built for a new build house. Surrounded by an impressive gabion wall this garden have numerous feature areas. An artificial lawn and eco decking ensures this space requires minimal upkeep. The checker board paving stones and minimal planting results in a very stylish space.
Idées déco de grands jardins avec une terrasse en bois
7
