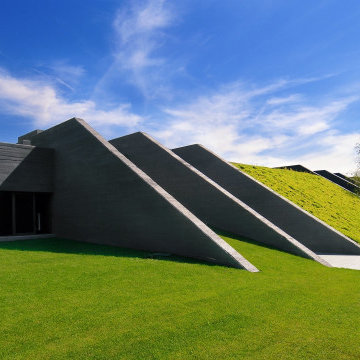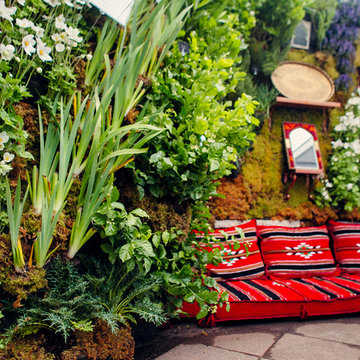Idées déco de grands jardins verticaux
Trier par :
Budget
Trier par:Populaires du jour
101 - 120 sur 441 photos
1 sur 3
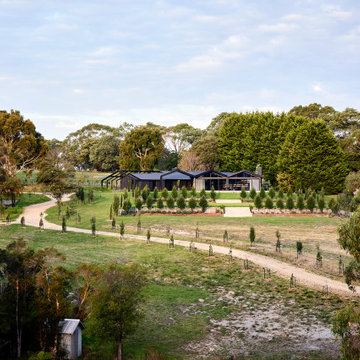
Behind the rolling hills of Arthurs Seat sits “The Farm”, a coastal getaway and future permanent residence for our clients. The modest three bedroom brick home will be renovated and a substantial extension added. The footprint of the extension re-aligns to face the beautiful landscape of the western valley and dam. The new living and dining rooms open onto an entertaining terrace.
The distinct roof form of valleys and ridges relate in level to the existing roof for continuation of scale. The new roof cantilevers beyond the extension walls creating emphasis and direction towards the natural views.
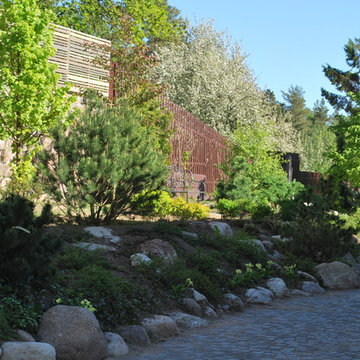
Конькова Елена Валерьевна
Cette photo montre un grand jardin chic au printemps avec une exposition ensoleillée et des pavés en pierre naturelle.
Cette photo montre un grand jardin chic au printemps avec une exposition ensoleillée et des pavés en pierre naturelle.
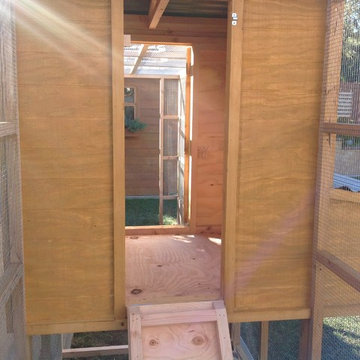
This unique symmetry based coop has found its home in Anaheim Hills, CA. It's central coop roof was outfitted with a thermal composite corrugated material with a slight peak to perfectly adjoin the run areas on each side.
The run areas were treated with an open wired flat roof where it will find home to vining vegetable plants to further compliment the planter boxes to be placed in front.
Sits on a concrete footing for predator protection and to assure a flat footprint
Built with true construction grade materials, wood milled and planed on site for uniformity, heavily stained and weatherproofed, 1/2" opening german aviary wire for full predator protection.
Measures 19' long x 3'6" wide x 7' tall @ central peak and allows for full walk in access.
It is home to beautiful chickens that we provided as well as all the necessary implements.
Features T1-11 textured wood siding, a fold down door that doubles as a coop-to-run ramp on one side with a full size coop clean out door on the other, thermal corrugated roofing over run area and more!
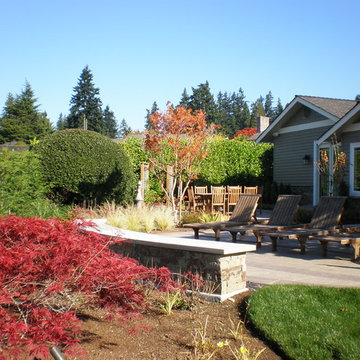
Landscape by Kim Rooney
Réalisation d'un grand jardin arrière tradition avec des pavés en béton et une exposition ensoleillée.
Réalisation d'un grand jardin arrière tradition avec des pavés en béton et une exposition ensoleillée.
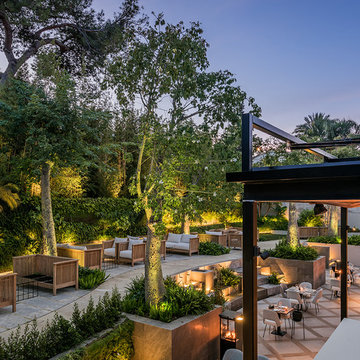
ZONA DEL PATIO
El patio es de alguna manera el “alma” del proyecto, este espacio en el que las personas pueden disfrutar de un momento especial bajo la sombra de 6 grandes Chorisia speciosa [palo borracho]. Estos árboles centenares que provienen de Argentina aportan una sombra muy agradable durante casi todo el año. En invierno pierden las hojas, dejando el protagonismo a la textura de su tronco, para luego a principio de primavera lucir unas flores preciosas que destacan ya que aparecen antes de que el árbol vuelva a vestirse de hojas. La vegetación escogida de altura media y baja está compuesta por acantos y helechos, plantas que tramiten un ambiente fresco y selvático.
Charly Simon Photo
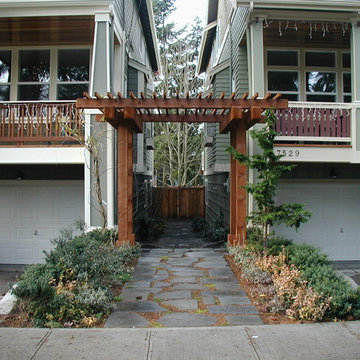
An Arbor made from rough-hewn fir and stained. The scale is large on account of the 3-story homes flancking the central path of Pennsylvania Sandstone and gravel. Gil Schieber
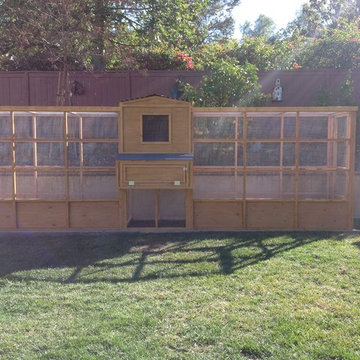
This unique symmetry based coop has found its home in Anaheim Hills, CA. It's central coop roof was outfitted with a thermal composite corrugated material with a slight peak to perfectly adjoin the run areas on each side.
The run areas were treated with an open wired flat roof where it will find home to vining vegetable plants to further compliment the planter boxes to be placed in front.
Sits on a concrete footing for predator protection and to assure a flat footprint
Built with true construction grade materials, wood milled and planed on site for uniformity, heavily stained and weatherproofed, 1/2" opening german aviary wire for full predator protection.
Measures 19' long x 3'6" wide x 7' tall @ central peak and allows for full walk in access.
It is home to beautiful chickens that we provided as well as all the necessary implements.
Features T1-11 textured wood siding, a fold down door that doubles as a coop-to-run ramp on one side with a full size coop clean out door on the other, thermal corrugated roofing over run area and more!
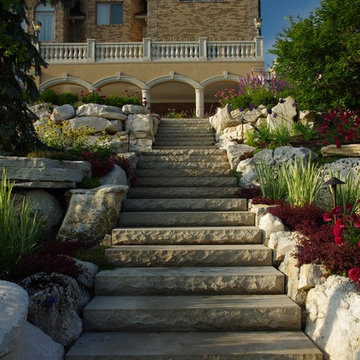
Check out those stairs! AH, breathtaking. Sawn stone steps leading to a fire pit and pool or down to the boat dock.
Aménagement d'un grand jardin arrière l'été avec une exposition partiellement ombragée et un paillis.
Aménagement d'un grand jardin arrière l'été avec une exposition partiellement ombragée et un paillis.
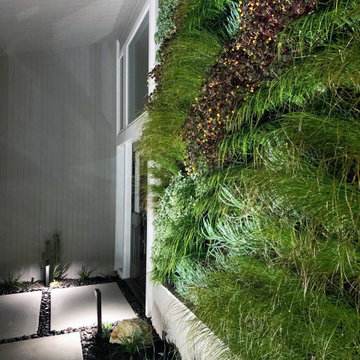
2022 APLD Award Winning Landscape Designer. The living wall/vertical garden is filling in beautifully 2 months after the installation, providing a dramatic focal point for this mid-century model landscape renovation. The updates include a new concrete drive, a welcoming concrete pathway accented by shiny black pebbles along with a variety of grasses, lavender, yarrow, succulents and CA native plants. The large living wall was the perfect solution to bring life to the home's large front wall just next to the entrance. A variety of succulents, grass-like plants, cascading Oxalis and Lamium, were planted in long waves in the wall offering a beautiful tapestry of flowing textures and colors.
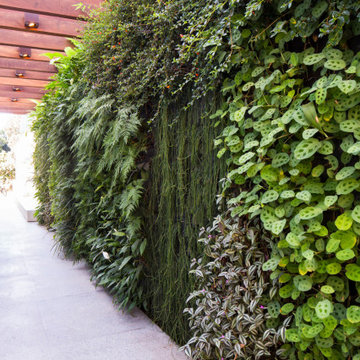
Réalisation d'un grand jardin minimaliste avec une exposition partiellement ombragée.
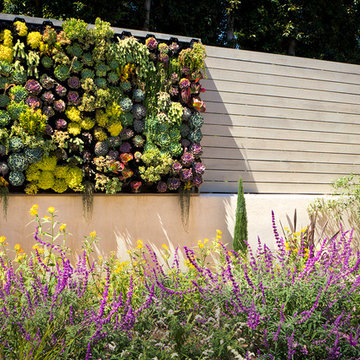
Lush evergreen succulents and hummingbird garden with matching color plant palette.
©Daniel BoslerPhotography
Réalisation d'un grand jardin arrière méditerranéen avec une exposition ensoleillée.
Réalisation d'un grand jardin arrière méditerranéen avec une exposition ensoleillée.
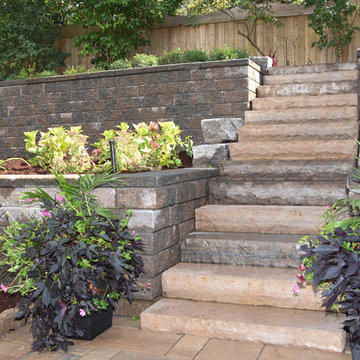
a closer view of the walls and armour stone steps leading up to the street level walkway here in Burlington Ontario.
Cette photo montre un grand jardin arrière tendance l'été avec une exposition ensoleillée et des pavés en béton.
Cette photo montre un grand jardin arrière tendance l'été avec une exposition ensoleillée et des pavés en béton.
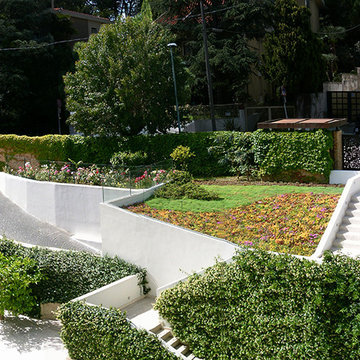
Arch. Lorenzo Buracchio, ph. Massimo Camplone
Idée de décoration pour un grand jardin design l'été avec une exposition partiellement ombragée, une pente, une colline ou un talus et des pavés en pierre naturelle.
Idée de décoration pour un grand jardin design l'été avec une exposition partiellement ombragée, une pente, une colline ou un talus et des pavés en pierre naturelle.
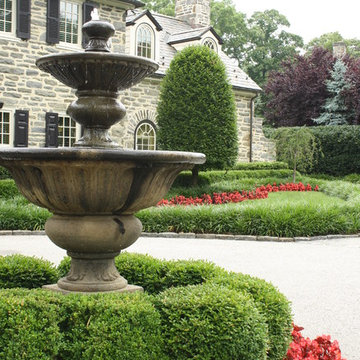
Lush landscapes enhance the stunning stonework of the home and courtyards. Sculptures and pots accent the formal garden look the homeowners were trying to capture.
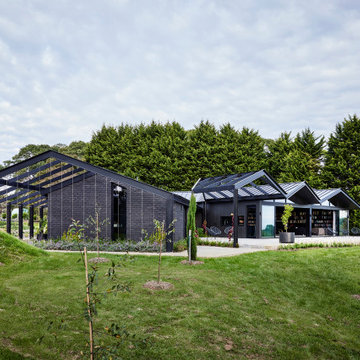
Behind the rolling hills of Arthurs Seat sits “The Farm”, a coastal getaway and future permanent residence for our clients. The modest three bedroom brick home will be renovated and a substantial extension added. The footprint of the extension re-aligns to face the beautiful landscape of the western valley and dam. The new living and dining rooms open onto an entertaining terrace.
The distinct roof form of valleys and ridges relate in level to the existing roof for continuation of scale. The new roof cantilevers beyond the extension walls creating emphasis and direction towards the natural views.
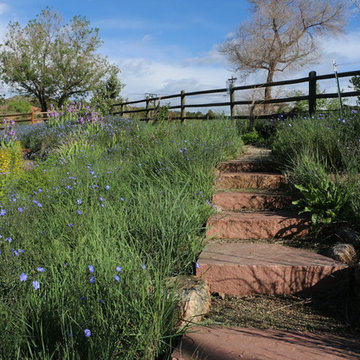
Hillside wild meadow with flagstone and breeze path.
Aménagement d'un grand jardin sud-ouest américain avec une exposition ensoleillée, une pente, une colline ou un talus et des pavés en pierre naturelle.
Aménagement d'un grand jardin sud-ouest américain avec une exposition ensoleillée, une pente, une colline ou un talus et des pavés en pierre naturelle.
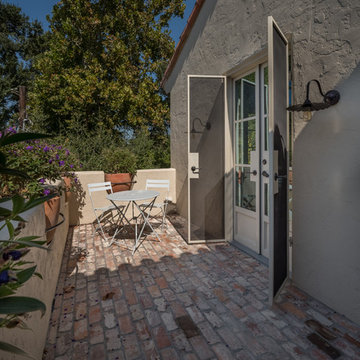
Idées déco pour un grand jardin méditerranéen l'automne avec une exposition ensoleillée et des pavés en brique.
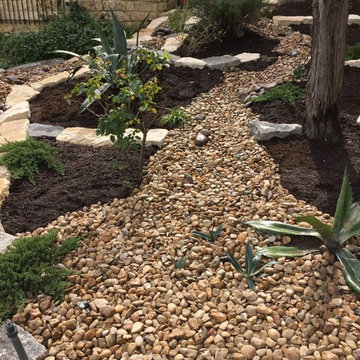
Amiten Rose
Réalisation d'un grand jardin vertical arrière tradition.
Réalisation d'un grand jardin vertical arrière tradition.
Idées déco de grands jardins verticaux
6
