Idées déco de grandes piscines vertes
Trier par :
Budget
Trier par:Populaires du jour
1 - 20 sur 9 883 photos
1 sur 3
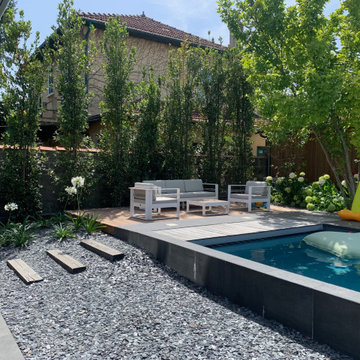
aménagement d'une terrasse en bois avec plantation d'une haie de laurier dans le but de masquer le vis à vis
Idées déco pour une grande piscine arrière contemporaine avec des solutions pour vis-à-vis.
Idées déco pour une grande piscine arrière contemporaine avec des solutions pour vis-à-vis.
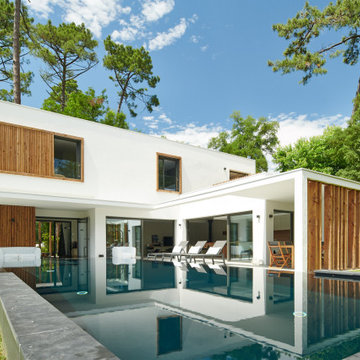
Exemple d'une grande piscine à débordement et arrière tendance rectangle avec une dalle de béton.
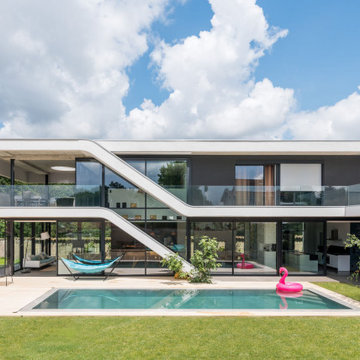
Maison très contemporaine mais chaleureuse
Réalisation d'une grande piscine design.
Réalisation d'une grande piscine design.
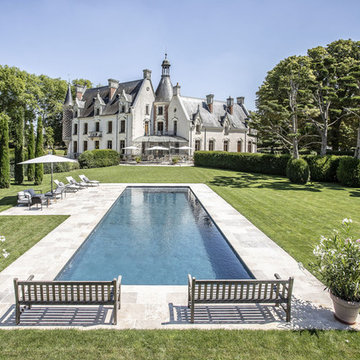
Piscine enterrée 15x5m avec terrasse en pierres naturelle.
Abri en bois faisant office de local technique
Volet immergée - membrane armée.
Mobiliers de jardin _ Les Jardins
Parasols Glatz

E.S. Templeton Signature Landscapes
Réalisation d'un grand Abris de piscine et pool houses arrière chalet sur mesure avec des pavés en pierre naturelle.
Réalisation d'un grand Abris de piscine et pool houses arrière chalet sur mesure avec des pavés en pierre naturelle.
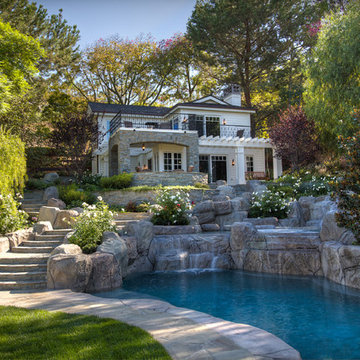
Large Remodel to an Existing single Family Home
Aménagement d'une grande piscine naturelle et arrière classique sur mesure avec des pavés en pierre naturelle.
Aménagement d'une grande piscine naturelle et arrière classique sur mesure avec des pavés en pierre naturelle.

This beautiful, modern lakefront pool features a negative edge perfectly highlighting gorgeous sunset views over the lake water. An over-sized sun shelf with bubblers, negative edge spa, rain curtain in the gazebo, and two fire bowls create a stunning serene space.

Marion Brenner Photography
Cette image montre une grande piscine arrière minimaliste rectangle avec une terrasse en bois.
Cette image montre une grande piscine arrière minimaliste rectangle avec une terrasse en bois.
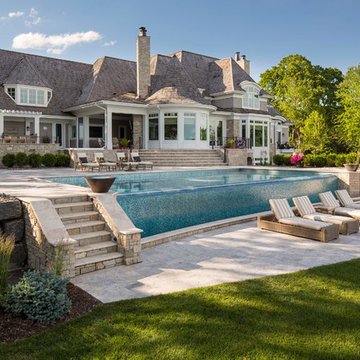
The infinity swimming pool is the centerpiece of this dramatic yard. The upper and lower travertine patios give depth to the entertaining space. The retaining walls double as a garden bed to bring color into the yard. The fire bowls on either side of the pool light add to the ambiance for evening entertaining.
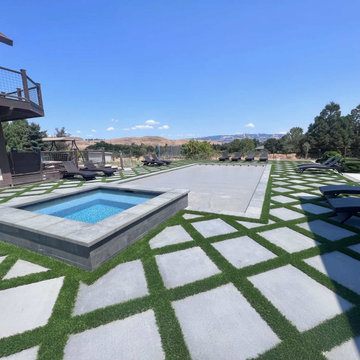
EVERNATURAL CALSSIC - $2.79 / SF.
Evernatural Classic offers the most realistic, all-in-one product on the synthetic grass market today, next only to our Evernatural Premium. This product offers a 96-ounce weight and 1-3/4” height offering a variation to the Evernatural Premium for customers who want a more economical option with slightly less density and shorter blade height.
But all the benefits are still the same! The blades are designed to reduce shine, reduce heat, and act as a memory foam so blades return to their original shape after bent by foot traffic. More specifically:
Double W Blade (Lime color) is designed to diffuse light, making it look more realistic with less shine. The ability to deflect light also helps keep the turf cooler. In addition, it is great for high traffic as it can withstand high wear and pressure.
Double S Blade (Field color) is designed to replicate natural grass in both appearance and function. The Double S has an uneven surface, consisting of seven sublayers. This provides effective insulation and reflection of the sunlight.
Diamond Blade (Emerald and Brown colors) is designed to make the grass look more realistic and gives it a soft touch.
The Evernatural Classic has all these benefits, all while looking and feeling like real lawn!
For more information, please contact Jesus (theturfguy)
Phone: 510-753-4773
Email: theturfguy@bwlandscapesupply.com

Fin dai primi sopralluoghi ci ha colpito il rapporto particolare che il sito ha con lo splendido scenario della Alpi Apuane, una visuale privilegiata della catena montuosa nella sua ampiezza, non inquinata da villette “svettanti”. Ci è parsa quindi prioritaria la volontà di definire il progetto in orizzontale, creando un’architettura minima, del "quasi nulla" che riportasse alla mente le costruzioni effimere che caratterizzavano il litorale versiliese prima dell’espansione urbanistica degli ultimi decenni. La costruzione non cerca così di mostrarsi, ma piuttosto sparire tra le siepi di confine, una sorta di vela leggera sospesa su esili piedritti e definita da lunghi setti orizzontali in cemento faccia-vista, che definiscono un ideale palcoscenico per le montagne retrostanti.
Un intervento calibrato e quasi timido rispetto all’intorno, che trova la sua qualità nell’uso dei diversi materiali con cui sono trattare le superficie. La zona giorno si proietta nel giardino, che diventa una sorta di salone a cielo aperto mentre la natura, vegetazione ed acqua penetrano all’interno in un continuo gioco di rimandi enfatizzato dalle riflessioni create dalla piscina e dalle vetrate. Se il piano terra costituisce il luogo dell’incontro privilegiato con natura e spazio esterno, il piano interrato è invece il rifugio sicuro, lontano dagli sguardi e dai rumori, dove ritirarsi durante la notte, protetto e caratterizzato da un inaspettato ampio patio sul lato est che diffonde la luce naturale in tutte gli spazi e le camere da letto.
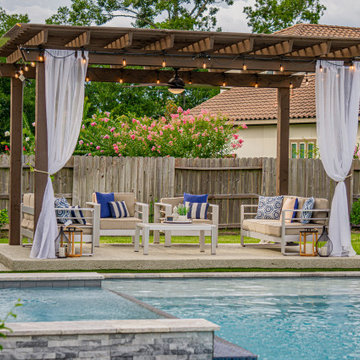
Picture perfect Outdoor Living Space for the family to enjoy and even for the perfect date night under the stars!
100' perimeter geometric style pool & spa combo in Sugar Land. Key features of the project:
- Centered and slightly raised geometric style spa
- Travertine ledger stone and coping throughout the pool & raised wall feature
- "California Smoke" Comfort Decking around the pool and under the pergola
- 15' wide tanning ledge that is incorporated into the pool steps
- Two large fire bowls
- 10 x 16 Pergola with polycarbonate clear cover
- Artificial turf borders most the pool area in
- Plaster color: Marquis Saphire
#HotTubs #SwimSpas #CustomPools #HoustonPoolBuilder #Top50Builder #Top50Service #Outdoorkitchens #Outdoorliving
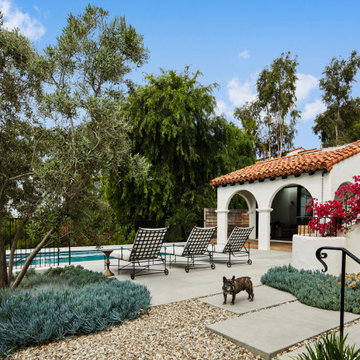
Rear yard patio with hillside swimming pool and pool house
Aménagement d'une grande piscine arrière méditerranéenne rectangle avec des pavés en béton.
Aménagement d'une grande piscine arrière méditerranéenne rectangle avec des pavés en béton.
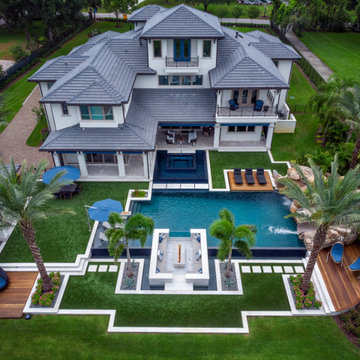
From above, the entire backyard of the Tampa home was filled by Ryan Hughes Design Build with a plethora of elements for outdoor enjoyment. Swim, lounge, relax, swing or dine, there is a luxury spot for you. Outdoor living at its best! Photography by Jimi Smith
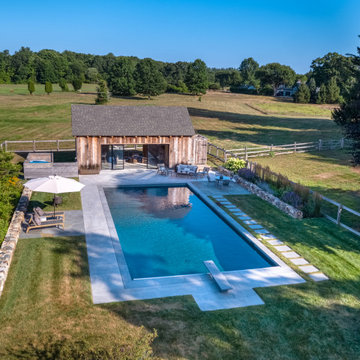
Exemple d'une grande piscine arrière nature avec des pavés en pierre naturelle.
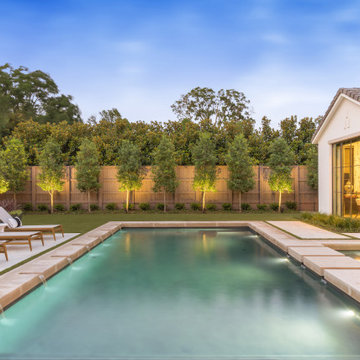
Builder: Faulkner Perrin
Architect: SHM
Interior Designer: Studio Thomas James
Landscape Architect: Bonick Landscaping
Photographer: Costa Christ Media

A So-CAL inspired Pool Pavilion Oasis in Central PA
Idées déco pour une grande piscine arrière classique rectangle avec des pavés en béton.
Idées déco pour une grande piscine arrière classique rectangle avec des pavés en béton.
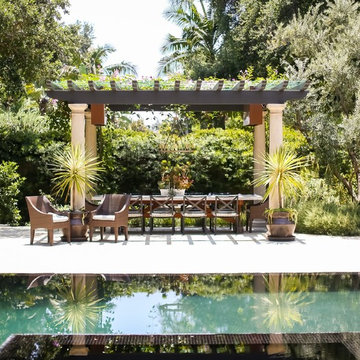
Exemple d'un grand Abris de piscine et pool houses arrière méditerranéen rectangle avec des pavés en pierre naturelle.

A description of the homeowners and space from Linnzy, the Presidential Pools, Spas & Patio designer who worked on this project:
"The homeowners can be described as an active family of three boys. They tend to host family and friends and wanted a space that could fill their large backyard and yet be functional for the kids and adults. The contemporary straight lines of the pool match the interior of the house giving them a resort feel in the very own backyard! The large pergola is a perfect area to cool off in the shade while enjoying a large outdoor kitchen as well as an oversized fire pit for the cooler nights and roasting marshmallows. They wanted a wow factor as the pool is the main focal point from the living room, and the oversized wall and rain sheer did the trick!"
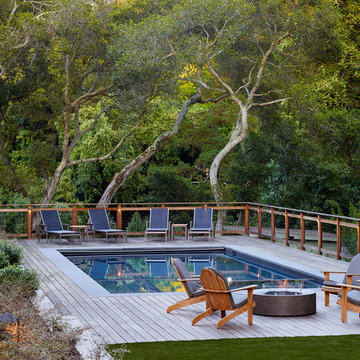
Marion Brenner Photography
Idée de décoration pour une grande piscine arrière design rectangle avec une terrasse en bois.
Idée de décoration pour une grande piscine arrière design rectangle avec une terrasse en bois.
Idées déco de grandes piscines vertes
1