Idées déco de grandes salles à manger avec un sol jaune
Trier par :
Budget
Trier par:Populaires du jour
1 - 20 sur 116 photos
1 sur 3

A traditional Victorian interior with a modern twist photographed by Tim Clarke-Payton
Réalisation d'une grande salle à manger ouverte sur le salon tradition avec un mur gris, parquet clair, une cheminée standard, un manteau de cheminée en pierre, un sol jaune et éclairage.
Réalisation d'une grande salle à manger ouverte sur le salon tradition avec un mur gris, parquet clair, une cheminée standard, un manteau de cheminée en pierre, un sol jaune et éclairage.
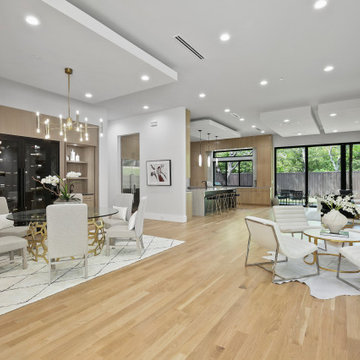
Réalisation d'une grande salle à manger ouverte sur la cuisine minimaliste avec un mur blanc, parquet clair, aucune cheminée et un sol jaune.
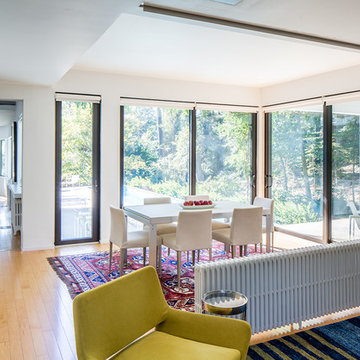
Renovation and expansion of a 1930s-era classic. Buying an old house can be daunting. But with careful planning and some creative thinking, phasing the improvements helped this family realize their dreams over time. The original International Style house was built in 1934 and had been largely untouched except for a small sunroom addition. Phase 1 construction involved opening up the interior and refurbishing all of the finishes. Phase 2 included a sunroom/master bedroom extension, renovation of an upstairs bath, a complete overhaul of the landscape and the addition of a swimming pool and terrace. And thirteen years after the owners purchased the home, Phase 3 saw the addition of a completely private master bedroom & closet, an entry vestibule and powder room, and a new covered porch.
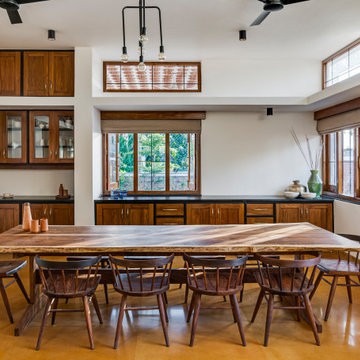
#thevrindavanproject
ranjeet.mukherjee@gmail.com thevrindavanproject@gmail.com
https://www.facebook.com/The.Vrindavan.Project
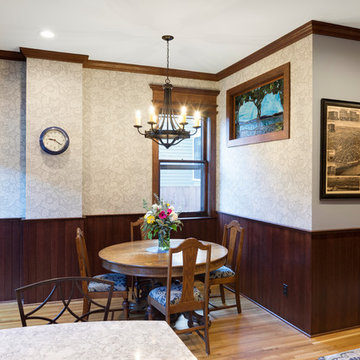
This 1800's Minneapolis kitchen needed to be updated! The homeowners were looking to preserve the integrity of the home and the era that it was built in, yet make it current and more functional for their family. We removed the dropped header and replaced it with a hidden header, reduced the size of the back of the fireplace, which faces the formal dining room, and took down all the yellow toile wallpaper and red paint. There was a bathroom where the new back entry comes into the dinette area, this was moved to the other side of the room to make the kitchen area more spacious. The woodwork in this house is truly a work of art, so the cabinets had to co-exist and work well with the existing. The cabinets are quartersawn oak and are shaker doors and drawers. The casing on the doors and windows differed depending on the area you were in, so we created custom moldings to recreate the gorgeous casing that existed on the kitchen windows and door. We used Cambria for the countertops and a gorgeous marble tile for the backsplash. What a beautiful kitchen!
SpaceCrafting
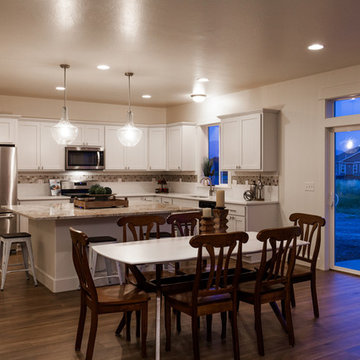
Saul Creative
Idées déco pour une grande salle à manger ouverte sur le salon contemporaine avec un mur blanc, sol en stratifié, une cheminée ribbon, un manteau de cheminée en bois et un sol jaune.
Idées déco pour une grande salle à manger ouverte sur le salon contemporaine avec un mur blanc, sol en stratifié, une cheminée ribbon, un manteau de cheminée en bois et un sol jaune.
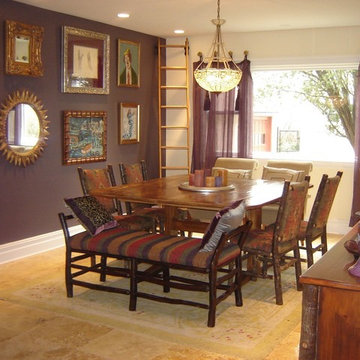
Idée de décoration pour une grande salle à manger tradition fermée avec un mur violet, un sol en travertin, un sol jaune et aucune cheminée.
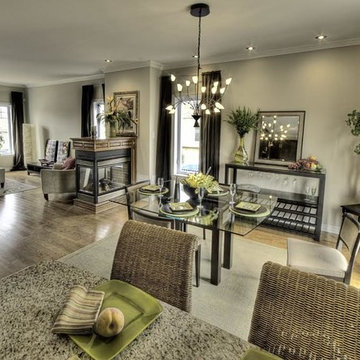
pose d'un plancher de bois d'ingénierie
Idée de décoration pour une grande salle à manger ouverte sur le salon tradition avec un mur beige, parquet clair et un sol jaune.
Idée de décoration pour une grande salle à manger ouverte sur le salon tradition avec un mur beige, parquet clair et un sol jaune.
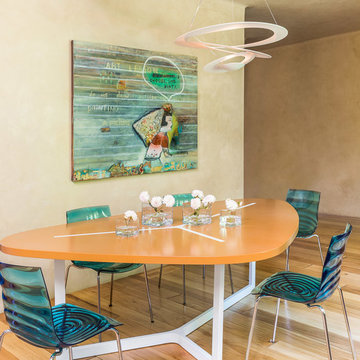
Kitchen eating area. Italian table and chairs.
Photos by David Duncan Livingston
Inspiration pour une grande salle à manger ouverte sur la cuisine bohème avec parquet clair et un sol jaune.
Inspiration pour une grande salle à manger ouverte sur la cuisine bohème avec parquet clair et un sol jaune.
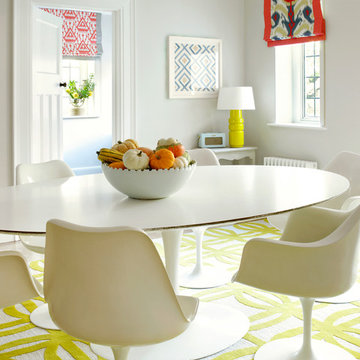
This dining suite is clean and simple and makes the area look large and open.
CLPM project manager tip - getting an excellent finish when decorating is very important with simple schemes such as this. Preparation of the walls is key.
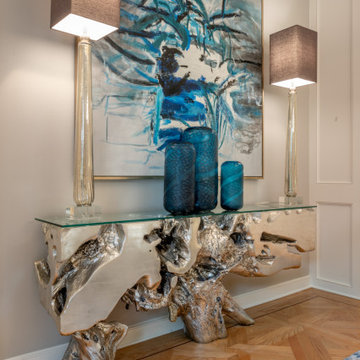
The paneled walls, geometric chandelier, abstract art and metallic driftwood console table turn this formal dining room into an eclectic, but totally gorg, space. The intricate cross-lay wood flooring design adds interest and a totally custom design.
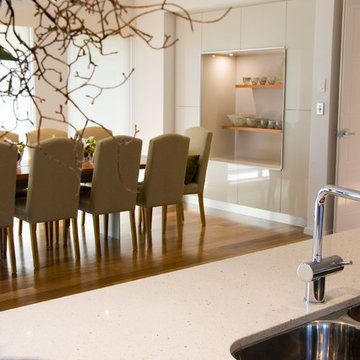
We took a holistic approach and created a frame type storage unit, which features a display, crockery storage, even a bar cabinet and yes a bench area to rest a platter or two when entertaining. We don't divorce elegance from practicality.
Interior design - Despina Design
Furniture Design - Despina Design
Photography- Pearlin Design and Photography
Chair Upholstery - Everest Design
Dining table- Interior Design Elements
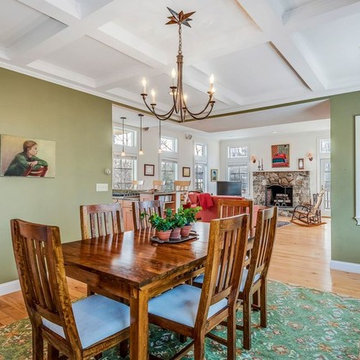
Inspiration pour une grande salle à manger ouverte sur le salon design avec un mur vert, parquet clair, une cheminée standard, un manteau de cheminée en pierre et un sol jaune.
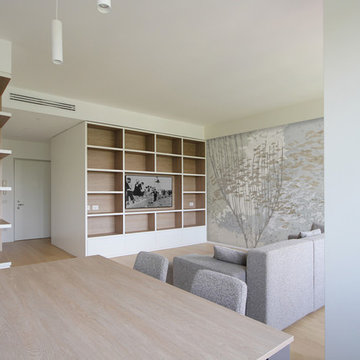
Cosa intendo con Arredamento Zen Moderno? Siamo a Milano, in zona City Life, dal quarto piano di questa palazzina si possono toccare le torri e i complessi abitativi tra i più famosi della capitale Lombarda.
Non ho messo pannelli scorrevoli in carta di riso, e neanche un tatami in camera dal letto…
allora perchè parlo di atmosfere Zen Moderne?
Beh, dovete giudicare dalle foto per capire se dico giusto.
Il proprietario di casa ama due cose in particolare, il minimalismo e il Giappone.
E come cerco di fare sempre, il mio modo di progettare mira a tradurre in design il carattere di chi abiterà la casa.
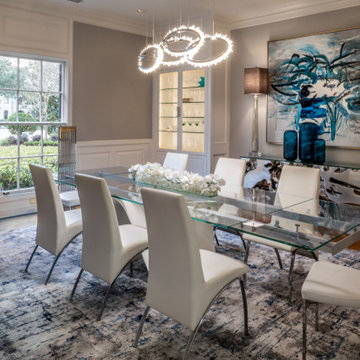
The paneled walls, geometric chandelier, abstract art and metallic driftwood console table turn this formal dining room into an eclectic, but totally gorg, space. Strong teals, blues reflect off of the natural light that pours in from the front windows. An extra long glass top dining table keeps the room airy and sophisticated. Tall modern metal chairs flank the ends of the table giving height but not taking away from the overall sleek atmosphere.
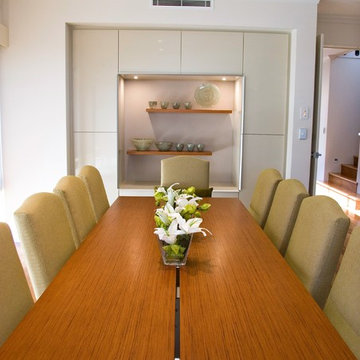
A recess is a great feature in every room as it provides depth and the potential to become a focal point or display niche. In most cases though it is viewed as a storage opportunity and our clients were happy to sacrifice the aesthetic benefits, for a wall storage solution for good crockery etc. We took a holistic approach and created a frame type storage unit, which features a display, crockery storage, even a bar cabinet and yes a bench area to rest a platter or two when entertaining. Good design is holistic!
Interior design - Despina Design
Furniture Design - Despina Design
Photography- Pearlin Design and Photography
Chair Upholstery - Everest Design
Dining table- Interior Design Elements
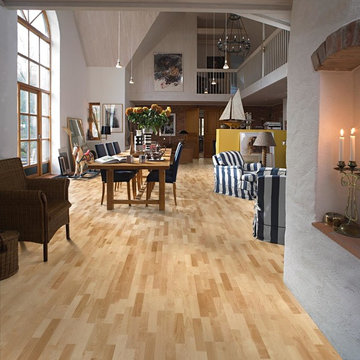
Canadian Maple, three strip design, silk matte finish, cleaner graining and color variation than Hard Maple Manitoba.
Inspiration pour une grande salle à manger ouverte sur le salon design avec un mur gris, parquet clair et un sol jaune.
Inspiration pour une grande salle à manger ouverte sur le salon design avec un mur gris, parquet clair et un sol jaune.
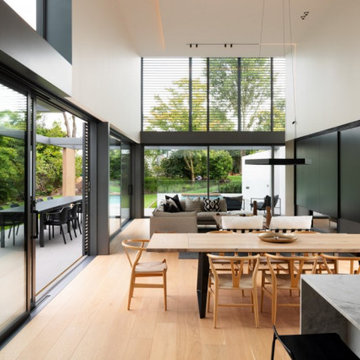
Inspiration pour une grande salle à manger ouverte sur le salon minimaliste avec parquet clair, cheminée suspendue, un manteau de cheminée en bois et un sol jaune.
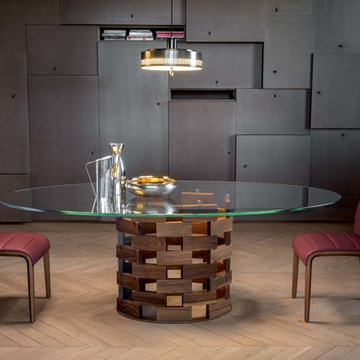
Founded in 1975 by Gianni Tonin, the Italian modern furniture company Tonin Casa has long been viewed by European designers as one of the best interior design firms in the business, but it is only within the last five years that the company expanded their market outside Italy. As an authorized dealer of Tonin Casa contemporary furnishings, room service 360° is able to offer an extensive line of Tonin Casa designs.
Tonin Casa furniture features a wide range of distinctive styles to ensure the right selection for any contemporary home. The room service 360° collection includes a broad array of chairs, nightstands, consoles, television stands, dining tables, coffee tables and mirrors. Quality materials, including an extensive use of tempered glass, mark Tonin Casa furnishings with style and sophistication.
Tonin Casa modern furniture combines style and function by merging modern technology with the Italian tradition of innovative style and quality craftsmanship. Each piece complements homes styled in the modern style, yet each piece offers visual style on its own as well, with imaginative designs that are sure to add a note of distinction to any contemporary home.
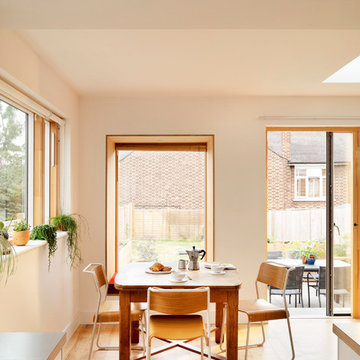
Rory Gardiner
Aménagement d'une grande salle à manger ouverte sur le salon scandinave avec un mur blanc, parquet en bambou et un sol jaune.
Aménagement d'une grande salle à manger ouverte sur le salon scandinave avec un mur blanc, parquet en bambou et un sol jaune.
Idées déco de grandes salles à manger avec un sol jaune
1