Idées déco de grandes salles de bain en bois foncé
Trier par :
Budget
Trier par:Populaires du jour
1 - 20 sur 32 236 photos
1 sur 3
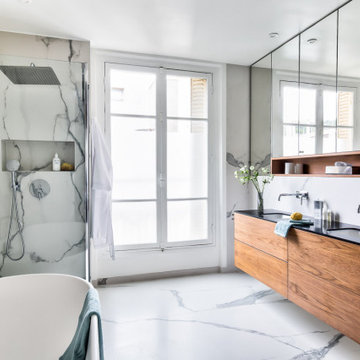
Une grande salle de bain majestueuse, avec son grès ceram marbré au sol et aux murs. D'un côté un long meuble vasque sur-mesure en placage noyer, de l'autre une baignoire îlot et une douche à l'italienne, avec sa robinetterie XXL.

To create a luxurious showering experience and as though you were being bathed by rain from the clouds high above, a large 16 inch rain shower was set up inside the skylight well.
Photography by Paul Linnebach

[Our Clients]
We were so excited to help these new homeowners re-envision their split-level diamond in the rough. There was so much potential in those walls, and we couldn’t wait to delve in and start transforming spaces. Our primary goal was to re-imagine the main level of the home and create an open flow between the space. So, we started by converting the existing single car garage into their living room (complete with a new fireplace) and opening up the kitchen to the rest of the level.
[Kitchen]
The original kitchen had been on the small side and cut-off from the rest of the home, but after we removed the coat closet, this kitchen opened up beautifully. Our plan was to create an open and light filled kitchen with a design that translated well to the other spaces in this home, and a layout that offered plenty of space for multiple cooks. We utilized clean white cabinets around the perimeter of the kitchen and popped the island with a spunky shade of blue. To add a real element of fun, we jazzed it up with the colorful escher tile at the backsplash and brought in accents of brass in the hardware and light fixtures to tie it all together. Through out this home we brought in warm wood accents and the kitchen was no exception, with its custom floating shelves and graceful waterfall butcher block counter at the island.
[Dining Room]
The dining room had once been the home’s living room, but we had other plans in mind. With its dramatic vaulted ceiling and new custom steel railing, this room was just screaming for a dramatic light fixture and a large table to welcome one-and-all.
[Living Room]
We converted the original garage into a lovely little living room with a cozy fireplace. There is plenty of new storage in this space (that ties in with the kitchen finishes), but the real gem is the reading nook with two of the most comfortable armchairs you’ve ever sat in.
[Master Suite]
This home didn’t originally have a master suite, so we decided to convert one of the bedrooms and create a charming suite that you’d never want to leave. The master bathroom aesthetic quickly became all about the textures. With a sultry black hex on the floor and a dimensional geometric tile on the walls we set the stage for a calm space. The warm walnut vanity and touches of brass cozy up the space and relate with the feel of the rest of the home. We continued the warm wood touches into the master bedroom, but went for a rich accent wall that elevated the sophistication level and sets this space apart.
[Hall Bathroom]
The floor tile in this bathroom still makes our hearts skip a beat. We designed the rest of the space to be a clean and bright white, and really let the lovely blue of the floor tile pop. The walnut vanity cabinet (complete with hairpin legs) adds a lovely level of warmth to this bathroom, and the black and brass accents add the sophisticated touch we were looking for.
[Office]
We loved the original built-ins in this space, and knew they needed to always be a part of this house, but these 60-year-old beauties definitely needed a little help. We cleaned up the cabinets and brass hardware, switched out the formica counter for a new quartz top, and painted wall a cheery accent color to liven it up a bit. And voila! We have an office that is the envy of the neighborhood.

As featured in the Houzz article: Data Watch: The Most Popular Bath Splurges This Year
October 2017
https://www.houzz.com/ideabooks/93802100/list/data-watch-the-most-popular-bath-splurges-this-year
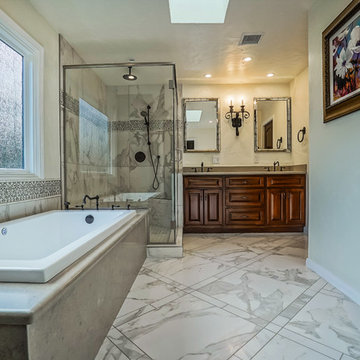
Aménagement d'une grande douche en alcôve principale classique en bois foncé avec un placard avec porte à panneau surélevé, une baignoire posée, WC séparés, un carrelage gris, un carrelage blanc, des carreaux de porcelaine, un mur gris, un sol en carrelage de porcelaine, un lavabo encastré, un plan de toilette en béton, un sol blanc et une cabine de douche à porte battante.
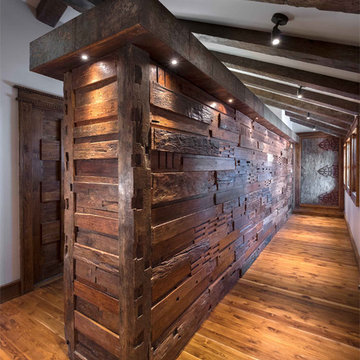
This unique project has heavy Asian influences due to the owner’s strong connection to Indonesia, along with a Mountain West flare creating a unique and rustic contemporary composition. This mountain contemporary residence is tucked into a mature ponderosa forest in the beautiful high desert of Flagstaff, Arizona. The site was instrumental on the development of our form and structure in early design. The 60 to 100 foot towering ponderosas on the site heavily impacted the location and form of the structure. The Asian influence combined with the vertical forms of the existing ponderosa forest led to the Flagstaff House trending towards a horizontal theme.
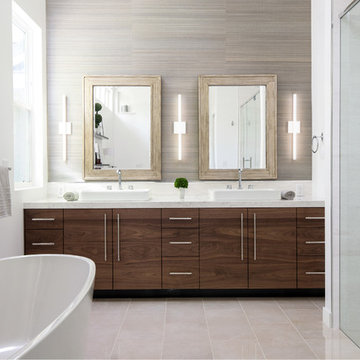
Modern master bath remodel in Elk Grove features a standalone soaking tub, custom double vanity in walnut veneer vreated by Ernest Maxing Builders, topped with Kohler vessel sinks and Grohe faucets. Grass cloth wall covering by Kravet. Double shower with curbless entry. Lighting by Lumens

Bathroom.
Inspiration pour une grande douche en alcôve principale méditerranéenne en bois foncé avec un lavabo encastré, un placard à porte plane, un carrelage gris, un carrelage de pierre, un mur blanc, un sol en carrelage de porcelaine, un plan de toilette en surface solide et une fenêtre.
Inspiration pour une grande douche en alcôve principale méditerranéenne en bois foncé avec un lavabo encastré, un placard à porte plane, un carrelage gris, un carrelage de pierre, un mur blanc, un sol en carrelage de porcelaine, un plan de toilette en surface solide et une fenêtre.

This Master Ensuite reflects the light, water and earth elements found on this home's substantial lake front site in south Burlington. Wall mounted shower bench seat and a wall mounted Kohler Veil toilet are design details. Luxury feel of marble envelops and calms. The seating overlooks Lake Ontario - great spot for a steam shower.
Stephani Buchman Photography

Photo Credit: Jay Green
Cette image montre une grande douche en alcôve principale traditionnelle en bois foncé avec un lavabo encastré, un placard à porte shaker, un mur vert, WC séparés, un sol en calcaire, un plan de toilette en granite, un sol beige, une cabine de douche à porte battante et un plan de toilette vert.
Cette image montre une grande douche en alcôve principale traditionnelle en bois foncé avec un lavabo encastré, un placard à porte shaker, un mur vert, WC séparés, un sol en calcaire, un plan de toilette en granite, un sol beige, une cabine de douche à porte battante et un plan de toilette vert.
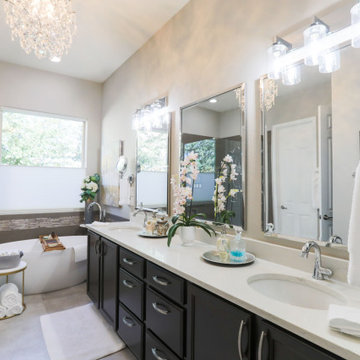
Cette image montre une grande salle de bain principale design en bois foncé avec un placard avec porte à panneau encastré, une baignoire indépendante, une douche d'angle, WC à poser, un carrelage gris, des carreaux de céramique, un mur blanc, un sol en vinyl, un lavabo encastré, un plan de toilette en quartz, un sol beige, une cabine de douche à porte battante, un plan de toilette blanc, une niche, meuble double vasque et meuble-lavabo encastré.

Master Bedroom remodel including demo of existing bathroom to create a two - person bathroom.
Réalisation d'une grande salle de bain principale minimaliste en bois foncé avec un placard à porte plane, une douche ouverte, un carrelage vert, des carreaux de céramique, un mur blanc, un sol en carrelage de céramique, un plan de toilette en quartz modifié, un sol blanc, aucune cabine, un plan de toilette blanc, meuble double vasque et meuble-lavabo suspendu.
Réalisation d'une grande salle de bain principale minimaliste en bois foncé avec un placard à porte plane, une douche ouverte, un carrelage vert, des carreaux de céramique, un mur blanc, un sol en carrelage de céramique, un plan de toilette en quartz modifié, un sol blanc, aucune cabine, un plan de toilette blanc, meuble double vasque et meuble-lavabo suspendu.
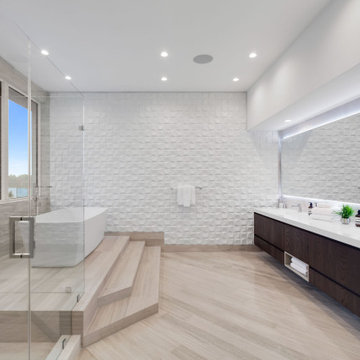
Exemple d'une grande salle de bain principale moderne en bois foncé avec un placard à porte plane, une baignoire indépendante, une douche d'angle, WC à poser, un carrelage blanc, des carreaux de porcelaine, un mur gris, un sol en travertin, un lavabo intégré, un plan de toilette en quartz modifié, un sol gris, une cabine de douche à porte battante, un plan de toilette blanc, des toilettes cachées, meuble double vasque et meuble-lavabo suspendu.

Architect: Annie Carruthers
Builder: Sean Tanner ARC Residential
Photographer: Ginger photography
Exemple d'une grande salle de bain principale tendance en bois foncé avec un placard à porte plane, une baignoire posée, une douche d'angle, un carrelage beige, un lavabo encastré, un sol beige, une cabine de douche à porte battante, un plan de toilette gris, meuble simple vasque et meuble-lavabo encastré.
Exemple d'une grande salle de bain principale tendance en bois foncé avec un placard à porte plane, une baignoire posée, une douche d'angle, un carrelage beige, un lavabo encastré, un sol beige, une cabine de douche à porte battante, un plan de toilette gris, meuble simple vasque et meuble-lavabo encastré.
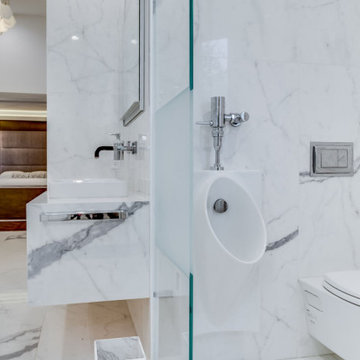
Exemple d'une grande salle de bain principale chic en bois foncé avec un placard sans porte, une baignoire indépendante, une douche d'angle, un urinoir, un carrelage blanc, du carrelage en marbre, un sol en marbre, un lavabo suspendu, un plan de toilette en marbre, un sol blanc, une cabine de douche à porte battante et un plan de toilette blanc.
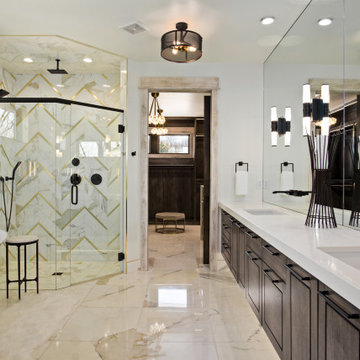
Calcutta gold marble tile. Schluter design line brushed brass metal inlays. Carvertubs delayne free standing tub. Zero entry master shower. White quartz double thick vanity countertop.

Cette photo montre une grande salle de bain principale chic en bois foncé avec un espace douche bain, WC à poser, un carrelage bleu, un mur blanc, une vasque, un plan de toilette en quartz modifié, un sol vert, une cabine de douche à porte battante, un plan de toilette blanc et un placard à porte shaker.

Cette image montre une grande douche en alcôve principale design en bois foncé avec un placard à porte plane, un carrelage gris, des carreaux de béton, un mur gris, un sol en ardoise, un lavabo encastré, un plan de toilette en quartz modifié, un sol noir, aucune cabine, un plan de toilette blanc, une niche et meuble-lavabo suspendu.
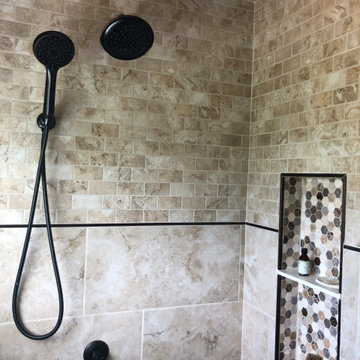
Inspiration pour une grande salle de bain principale rustique en bois foncé avec un placard avec porte à panneau surélevé, une baignoire indépendante, une douche ouverte, un bidet, un carrelage beige, des carreaux de porcelaine, un mur gris, un sol en carrelage de porcelaine, un lavabo encastré, un plan de toilette en quartz, un sol beige, aucune cabine et un plan de toilette blanc.

Aménagement d'une grande salle de bain principale industrielle en bois foncé avec un espace douche bain, des carreaux de porcelaine, un mur noir, un sol en carrelage de céramique, un plan de toilette en marbre, un sol noir, une cabine de douche à porte battante, un plan de toilette gris, un placard à porte plane, un carrelage blanc et un lavabo encastré.
Idées déco de grandes salles de bain en bois foncé
1