Idées déco de grandes salles de séjour de couleur bois
Trier par :
Budget
Trier par:Populaires du jour
1 - 20 sur 614 photos
1 sur 3

Pond House Family Room with wood burning fireplace and Craftsman Millwork and furniture
Gridley Graves
Inspiration pour une grande salle de séjour craftsman fermée avec un mur beige, un sol en bois brun, une cheminée standard, un manteau de cheminée en carrelage, aucun téléviseur et un sol marron.
Inspiration pour une grande salle de séjour craftsman fermée avec un mur beige, un sol en bois brun, une cheminée standard, un manteau de cheminée en carrelage, aucun téléviseur et un sol marron.
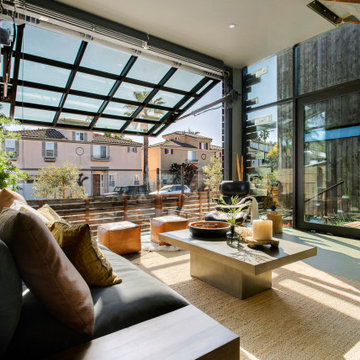
Exemple d'une grande salle de séjour industrielle avec un mur gris et un sol gris.

Architect: DeNovo Architects, Interior Design: Sandi Guilfoil of HomeStyle Interiors, Landscape Design: Yardscapes, Photography by James Kruger, LandMark Photography

Family room with dining area included. Cathedral ceilings with tongue and groove wood and beams. Windows along baack wall overlooking the lake. Large stone fireplace.

Cette photo montre une grande salle de séjour chic fermée avec salle de jeu, un mur marron, moquette, une cheminée standard, un manteau de cheminée en pierre, aucun téléviseur et un sol multicolore.
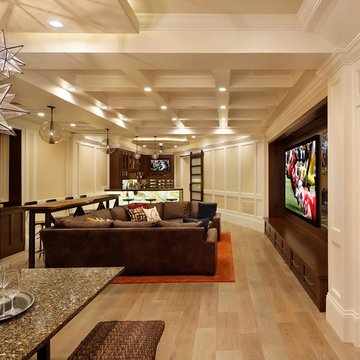
Bernard André
Exemple d'une grande salle de séjour tendance ouverte avec un bar de salon et un téléviseur encastré.
Exemple d'une grande salle de séjour tendance ouverte avec un bar de salon et un téléviseur encastré.
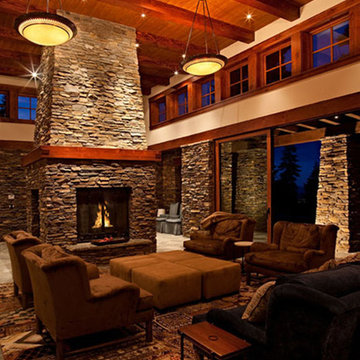
The four-sided fireplace created a focal point in the great room and divides the spaces. Photographer: Ethan Rohloff
Inspiration pour une grande salle de séjour craftsman ouverte avec un mur beige, une cheminée standard et un manteau de cheminée en pierre.
Inspiration pour une grande salle de séjour craftsman ouverte avec un mur beige, une cheminée standard et un manteau de cheminée en pierre.

This three-story vacation home for a family of ski enthusiasts features 5 bedrooms and a six-bed bunk room, 5 1/2 bathrooms, kitchen, dining room, great room, 2 wet bars, great room, exercise room, basement game room, office, mud room, ski work room, decks, stone patio with sunken hot tub, garage, and elevator.
The home sits into an extremely steep, half-acre lot that shares a property line with a ski resort and allows for ski-in, ski-out access to the mountain’s 61 trails. This unique location and challenging terrain informed the home’s siting, footprint, program, design, interior design, finishes, and custom made furniture.
Credit: Samyn-D'Elia Architects
Project designed by Franconia interior designer Randy Trainor. She also serves the New Hampshire Ski Country, Lake Regions and Coast, including Lincoln, North Conway, and Bartlett.
For more about Randy Trainor, click here: https://crtinteriors.com/
To learn more about this project, click here: https://crtinteriors.com/ski-country-chic/
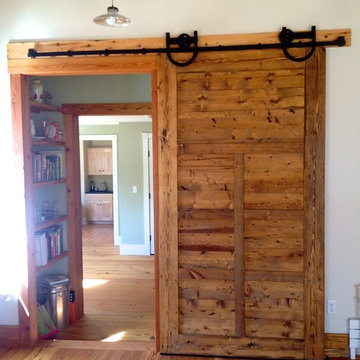
RDS
Idées déco pour une grande salle de séjour campagne avec un mur blanc, un sol en bois brun, une cheminée standard, un manteau de cheminée en pierre et aucun téléviseur.
Idées déco pour une grande salle de séjour campagne avec un mur blanc, un sol en bois brun, une cheminée standard, un manteau de cheminée en pierre et aucun téléviseur.
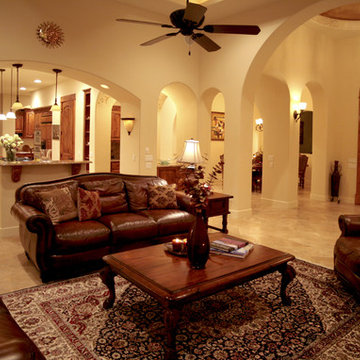
Mediterranean - Spanish Style
Great Room
Aménagement d'une grande salle de séjour méditerranéenne ouverte avec un mur beige, un sol en travertin, aucune cheminée et aucun téléviseur.
Aménagement d'une grande salle de séjour méditerranéenne ouverte avec un mur beige, un sol en travertin, aucune cheminée et aucun téléviseur.
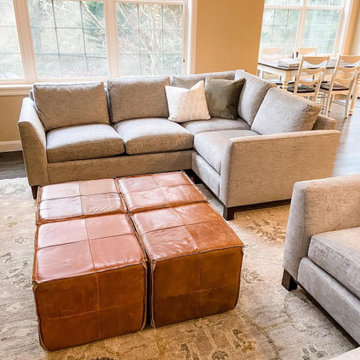
Réalisation d'une grande salle de séjour champêtre ouverte avec un mur beige et parquet foncé.
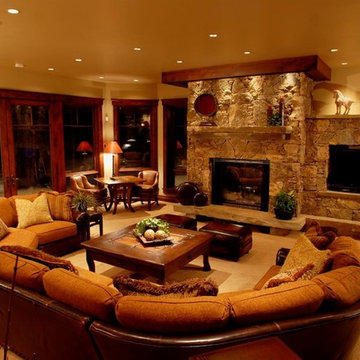
Warm, inviting and cozy! This could easily become your favorite room in the house! Beautiful, autumn colors and warm wall to wall carpeting complete the perfect family room. Flooring available at Finstad's Carpet One.

Custom designed TV display, Faux wood beams, Pottery Barn Dovie Rug, Bassett sectional and Lori ottoman w/ trays.
Idée de décoration pour une grande salle de séjour champêtre avec un mur gris, un sol en bois brun, une cheminée standard, un manteau de cheminée en bois, un téléviseur encastré, un sol marron et poutres apparentes.
Idée de décoration pour une grande salle de séjour champêtre avec un mur gris, un sol en bois brun, une cheminée standard, un manteau de cheminée en bois, un téléviseur encastré, un sol marron et poutres apparentes.
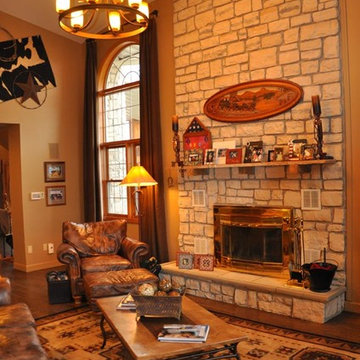
Aménagement d'une grande salle de séjour montagne fermée avec un mur beige, un sol en bois brun, une cheminée standard, un manteau de cheminée en pierre, aucun téléviseur et un sol marron.

A high performance and sustainable mountain home. We fit a lot of function into a relatively small space by keeping the bedrooms and bathrooms compact.

Mahogany paneling was installed to create a warm and inviting space for gathering and watching movies. The quaint morning coffee area in the bay window is an added bonus. This space was the original two car Garage that was converted into a Family Room.

A handcrafted wood canoe hangs from the tall ceilings in the family room of this cabin retreat.
Cette image montre une grande salle de séjour traditionnelle ouverte avec salle de jeu, un mur marron, parquet clair, une cheminée standard, un manteau de cheminée en brique et un téléviseur dissimulé.
Cette image montre une grande salle de séjour traditionnelle ouverte avec salle de jeu, un mur marron, parquet clair, une cheminée standard, un manteau de cheminée en brique et un téléviseur dissimulé.
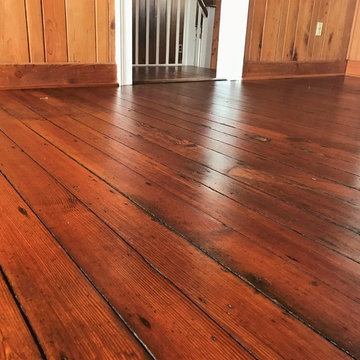
We did a restore on this 1870s heart pine floor in a historic National Park Service Meusium. Formally the Lighthouse Keepers House, these 1870 hear pine floors has so much character and beauty that a refinish wasn't an option. while wear and tear over the yeas of over 100,000 people a year walking across these floors had stripped away the old finish, We deep cleaned the wood, and then used a penetrating oil and gave it a good buffing to bring the shine back and replace the oil where it has been "walked off" over the years. Now the floor looks great and is ready for another hundred years!
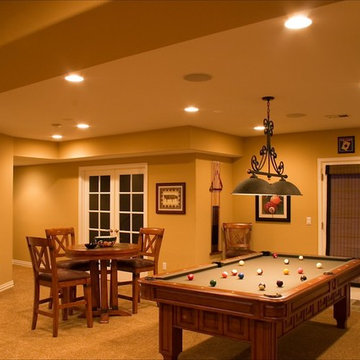
Photo By: Brothers Construction
Cette image montre une grande salle de séjour traditionnelle avec un mur jaune et moquette.
Cette image montre une grande salle de séjour traditionnelle avec un mur jaune et moquette.
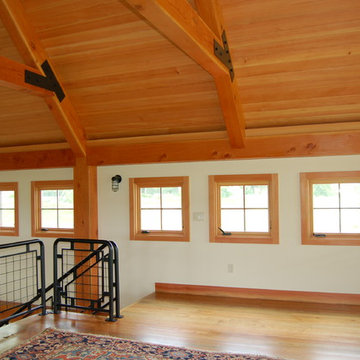
Marvin Windows and Doors
Tim Marr of Traditional Carpentry Inc
Inspiration pour une grande salle de séjour rustique ouverte avec une cheminée standard, parquet clair, aucun téléviseur et un mur blanc.
Inspiration pour une grande salle de séjour rustique ouverte avec une cheminée standard, parquet clair, aucun téléviseur et un mur blanc.
Idées déco de grandes salles de séjour de couleur bois
1