Idées déco de grandes salles de séjour mansardées ou avec mezzanine
Trier par :
Budget
Trier par:Populaires du jour
1 - 20 sur 2 683 photos
1 sur 3

mezzanine aménagée sur salon, sous-pente marronnier, sol frêne-olivier
Exemple d'une grande salle de séjour mansardée ou avec mezzanine nature avec un sol en bois brun, aucun téléviseur, un plafond en bois, un plafond voûté, un mur blanc et un sol marron.
Exemple d'une grande salle de séjour mansardée ou avec mezzanine nature avec un sol en bois brun, aucun téléviseur, un plafond en bois, un plafond voûté, un mur blanc et un sol marron.

Livarea Online Shop besuchen -> https://www.livarea.de
Design Alpenbilla mit Livitalia Holz TV Lowboard schwebend und passenden hochwertiger Couchtisch. Design Ecksofa von Marelli aus Italien. Holz Esstisch und Stühle von Conde House aus Japan. Marelli Marmor Konsole für Sofa. Wohnzimmer einrichten von Livarea.de
Wohnzimmer mit hängendem Kamin.

Roehner Ryan
Cette photo montre une grande salle de séjour mansardée ou avec mezzanine nature avec salle de jeu, un mur blanc, parquet clair, une cheminée standard, un manteau de cheminée en brique, un téléviseur fixé au mur et un sol beige.
Cette photo montre une grande salle de séjour mansardée ou avec mezzanine nature avec salle de jeu, un mur blanc, parquet clair, une cheminée standard, un manteau de cheminée en brique, un téléviseur fixé au mur et un sol beige.

Interior Design Konzept & Umsetzung: EMMA B. HOME
Fotograf: Markus Tedeskino
Exemple d'une grande salle de séjour mansardée ou avec mezzanine tendance avec une bibliothèque ou un coin lecture, un mur vert, un manteau de cheminée en plâtre, aucun téléviseur, une cheminée ribbon et un sol gris.
Exemple d'une grande salle de séjour mansardée ou avec mezzanine tendance avec une bibliothèque ou un coin lecture, un mur vert, un manteau de cheminée en plâtre, aucun téléviseur, une cheminée ribbon et un sol gris.

The Finleigh - Transitional Craftsman in Vancouver, Washington by Cascade West Development Inc.
Spreading out luxuriously from the large, rectangular foyer, you feel welcomed by the perfect blend of contemporary and traditional elements. From the moment you step through the double knotty alder doors into the extra wide entry way, you feel the openness and warmth of an entertainment-inspired home. A massive two story great room surrounded by windows overlooking the green space, along with the large 12’ wide bi-folding glass doors opening to the covered outdoor living area brings the outside in, like an extension of your living space.
Cascade West Facebook: https://goo.gl/MCD2U1
Cascade West Website: https://goo.gl/XHm7Un
These photos, like many of ours, were taken by the good people of ExposioHDR - Portland, Or
Exposio Facebook: https://goo.gl/SpSvyo
Exposio Website: https://goo.gl/Cbm8Ya

From the doorway of the master bedroom, the entertainment loft appears to hover over the living space below.
Franklin took advantage of the existing hay track in the peak of the ceiling, using it to conceal wiring needed to run the fan and lights. In order to preserve the quality of the ceiling, the architect covered the original slats with 6" insulated panels (SIP's).
While his children were younger, Franklin recognized the need to child-proof the space. "I installed Plexiglas on all the railings so the kids couldn’t climb over them when they were very small," he explains. While some of the sheeting was removed over time, Franklin laughs, " The Plexiglas on the railings by the pool table will always stay since we are so bad at pool! Too many balls fly off the table and could injure someone in the gathering room below."
Adrienne DeRosa Photography

Exemple d'une grande salle de séjour mansardée ou avec mezzanine nature avec un mur blanc, parquet foncé, une cheminée standard, un manteau de cheminée en pierre, un téléviseur fixé au mur et un sol marron.

Inspiration pour une grande salle de séjour mansardée ou avec mezzanine vintage avec un mur orange, un sol en bois brun, une cheminée ribbon, un manteau de cheminée en brique et un téléviseur fixé au mur.

This sophisticated game room provides hours of play for a young and active family. The black, white and beige color scheme adds a masculine touch. Wood and iron accents are repeated throughout the room in the armchairs, pool table, pool table light fixture and in the custom built in bar counter. This pool table also accommodates a ping pong table top, as well, which is a great option when space doesn't permit a separate pool table and ping pong table. Since this game room loft area overlooks the home's foyer and formal living room, the modern color scheme unites the spaces and provides continuity of design. A custom white oak bar counter and iron barstools finish the space and create a comfortable hangout spot for watching a friendly game of pool.
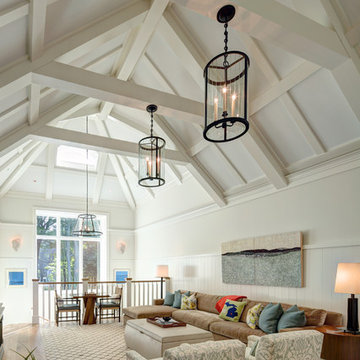
Photo by Erhard Preiffer
Aménagement d'une grande salle de séjour mansardée ou avec mezzanine bord de mer avec un mur blanc, un sol en bois brun, aucune cheminée et un sol marron.
Aménagement d'une grande salle de séjour mansardée ou avec mezzanine bord de mer avec un mur blanc, un sol en bois brun, aucune cheminée et un sol marron.

Cette image montre une grande salle de séjour mansardée ou avec mezzanine marine avec salle de jeu, un mur blanc, parquet clair, un sol marron et du lambris de bois.
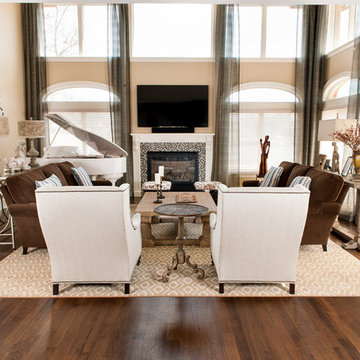
A Family Room over looking the water on Long Islands south shore. This room was inspired by the owners white Baby Grand piano! The drapery in this room is so beautiful. The room feels luxurious while still being functional for a family with 2 teenage boys.
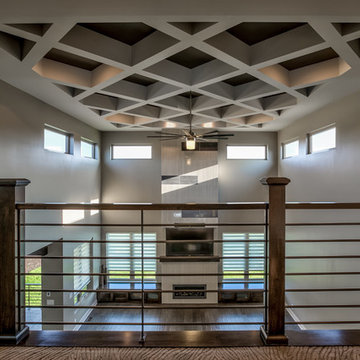
Amoura Productions
Sallie Elliott, Allied ASID
Inspiration pour une grande salle de séjour mansardée ou avec mezzanine design avec un mur gris, moquette et un sol gris.
Inspiration pour une grande salle de séjour mansardée ou avec mezzanine design avec un mur gris, moquette et un sol gris.

Cette image montre une grande salle de séjour mansardée ou avec mezzanine nordique avec une bibliothèque ou un coin lecture, un mur blanc, un sol en bois brun, un téléviseur encastré, un sol marron, un plafond décaissé et du lambris.

Idées déco pour une grande salle de séjour mansardée ou avec mezzanine classique avec salle de jeu, un mur multicolore, sol en béton ciré, un téléviseur indépendant, un sol noir et un plafond voûté.
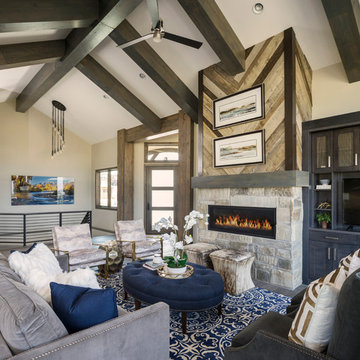
Réalisation d'une grande salle de séjour mansardée ou avec mezzanine tradition avec une cheminée ribbon, un manteau de cheminée en pierre et aucun téléviseur.

Ric Forest
Idées déco pour une grande salle de séjour mansardée ou avec mezzanine montagne avec une bibliothèque ou un coin lecture, un mur marron, moquette, aucune cheminée, aucun téléviseur et un sol beige.
Idées déco pour une grande salle de séjour mansardée ou avec mezzanine montagne avec une bibliothèque ou un coin lecture, un mur marron, moquette, aucune cheminée, aucun téléviseur et un sol beige.
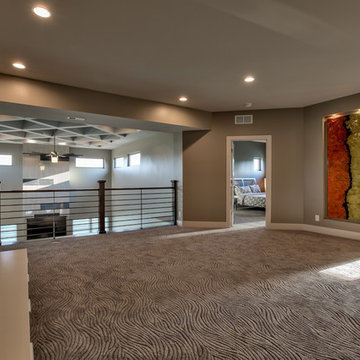
Amoura Productions
Sallie Elliott, Allied ASID
Réalisation d'une grande salle de séjour mansardée ou avec mezzanine design avec un mur gris, moquette et un sol gris.
Réalisation d'une grande salle de séjour mansardée ou avec mezzanine design avec un mur gris, moquette et un sol gris.
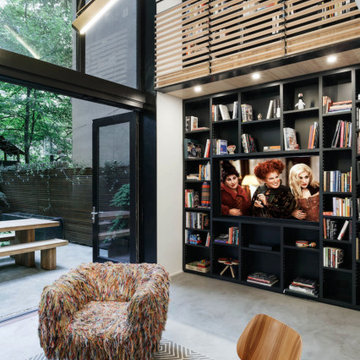
Cette image montre une grande salle de séjour mansardée ou avec mezzanine design en bois avec un téléviseur encastré.
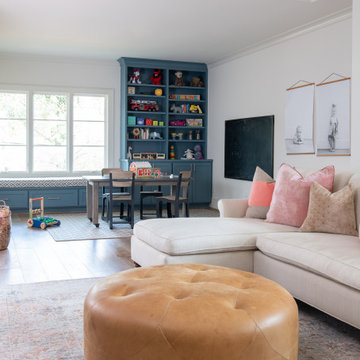
Réalisation d'une grande salle de séjour mansardée ou avec mezzanine tradition avec salle de jeu, un mur blanc, parquet clair, un téléviseur fixé au mur et un sol marron.
Idées déco de grandes salles de séjour mansardées ou avec mezzanine
1