Idées déco de grands sous-sols avec parquet foncé
Trier par :
Budget
Trier par:Populaires du jour
81 - 100 sur 1 196 photos
1 sur 3
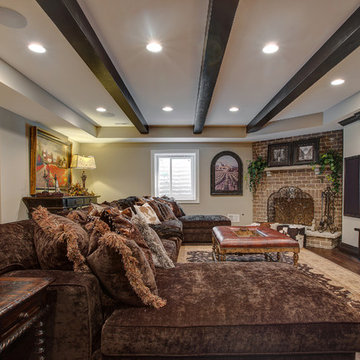
From unique home decor to handcrafted florals to luxury furniture, we hand select each piece to give your space a complete and finish look.
Réalisation d'un grand sous-sol tradition avec un mur beige, parquet foncé, une cheminée standard et un manteau de cheminée en brique.
Réalisation d'un grand sous-sol tradition avec un mur beige, parquet foncé, une cheminée standard et un manteau de cheminée en brique.
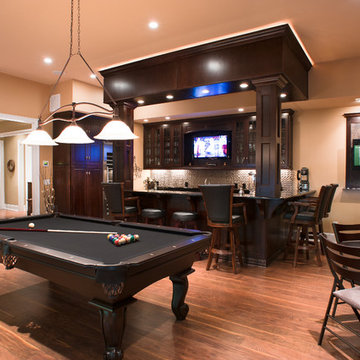
Evergreen Studios
Idée de décoration pour un grand sous-sol tradition donnant sur l'extérieur avec un mur beige, parquet foncé, aucune cheminée et un sol marron.
Idée de décoration pour un grand sous-sol tradition donnant sur l'extérieur avec un mur beige, parquet foncé, aucune cheminée et un sol marron.
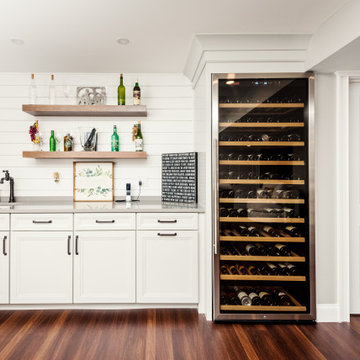
Cette image montre un grand sous-sol rustique avec un mur gris et parquet foncé.
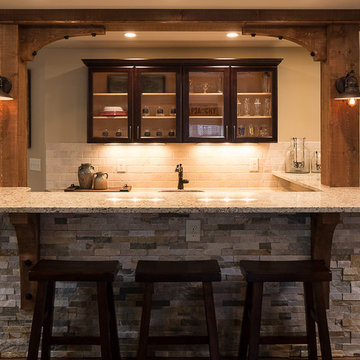
Adam Pendleton
Aménagement d'un grand sous-sol montagne avec un mur beige et parquet foncé.
Aménagement d'un grand sous-sol montagne avec un mur beige et parquet foncé.
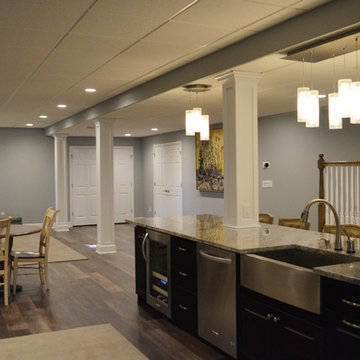
A&E Construction
Cette image montre un grand sous-sol traditionnel donnant sur l'extérieur avec parquet foncé et un mur bleu.
Cette image montre un grand sous-sol traditionnel donnant sur l'extérieur avec parquet foncé et un mur bleu.
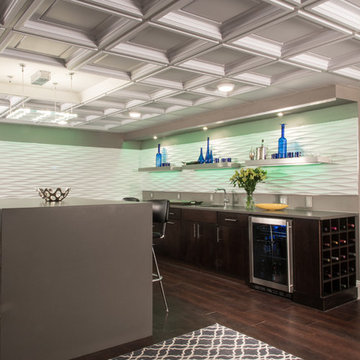
Inspiration pour un grand sous-sol design enterré avec un mur gris, parquet foncé et aucune cheminée.
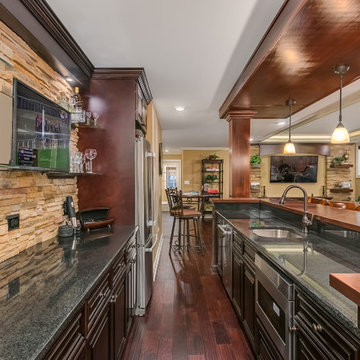
©Finished Basement Company
Idée de décoration pour un grand sous-sol tradition donnant sur l'extérieur avec un mur beige, parquet foncé, une cheminée standard, un manteau de cheminée en pierre et un sol marron.
Idée de décoration pour un grand sous-sol tradition donnant sur l'extérieur avec un mur beige, parquet foncé, une cheminée standard, un manteau de cheminée en pierre et un sol marron.
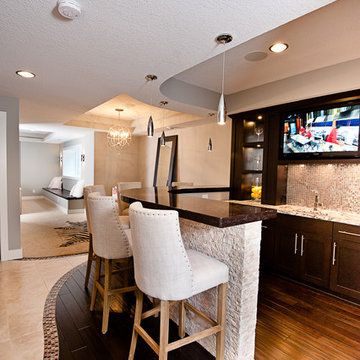
Alyssa Lee Photography
Cette image montre un grand sous-sol design semi-enterré avec un mur gris, parquet foncé, une cheminée double-face, un manteau de cheminée en carrelage et un sol marron.
Cette image montre un grand sous-sol design semi-enterré avec un mur gris, parquet foncé, une cheminée double-face, un manteau de cheminée en carrelage et un sol marron.

Cynthia Lynn
Aménagement d'un grand sous-sol classique enterré avec un mur gris, parquet foncé, aucune cheminée et un sol marron.
Aménagement d'un grand sous-sol classique enterré avec un mur gris, parquet foncé, aucune cheminée et un sol marron.
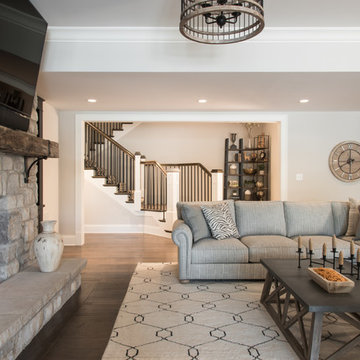
Réalisation d'un grand sous-sol tradition avec un bar de salon, parquet foncé, une cheminée standard, un manteau de cheminée en pierre et un sol marron.

Back bar decorative tile with backlit reclaimed wood shelves.
Our client wanted to finish the basement of his home where he and his wife could enjoy the company of friends and family and spend time at a beautiful fully stocked bar and wine cellar, play billiards or card games, or watch a movie in the home theater. The cabinets, wine cellar racks, banquette, barnwood reclaimed columns, and home theater cabinetry were designed and built in our in-house custom cabinet shop. Our company also supplied and installed the home theater equipment.

Idées déco pour un grand sous-sol classique enterré avec un mur multicolore, parquet foncé, un sol marron, un manteau de cheminée en carrelage et une cheminée ribbon.
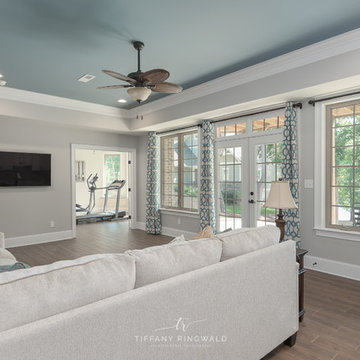
Beautiful brick home on Lake Norman! Exterior features a touch of rustic with gable details, wood shutters and garage doors and lake view with private paved access to dock and boat slip.
© Tiffany Ringwald Photography
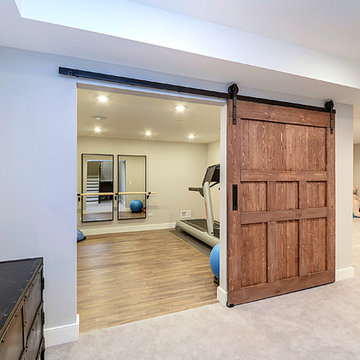
Portraits of Home
Idée de décoration pour un grand sous-sol craftsman enterré avec un mur gris et parquet foncé.
Idée de décoration pour un grand sous-sol craftsman enterré avec un mur gris et parquet foncé.
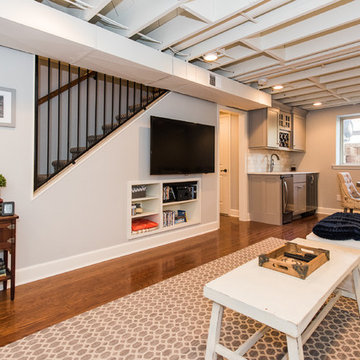
The homeowners were ready to renovate this basement to add more living space for the entire family. Before, the basement was used as a playroom, guest room and dark laundry room! In order to give the illusion of higher ceilings, the acoustical ceiling tiles were removed and everything was painted white. The renovated space is now used not only as extra living space, but also a room to entertain in.
Photo Credit: Natan Shar of BHAMTOURS

Large open floor plan in basement with full built-in bar, fireplace, game room and seating for all sorts of activities. Cabinetry at the bar provided by Brookhaven Cabinetry manufactured by Wood-Mode Cabinetry. Cabinetry is constructed from maple wood and finished in an opaque finish. Glass front cabinetry includes reeded glass for privacy. Bar is over 14 feet long and wrapped in wainscot panels. Although not shown, the interior of the bar includes several undercounter appliances: refrigerator, dishwasher drawer, microwave drawer and refrigerator drawers; all, except the microwave, have decorative wood panels.
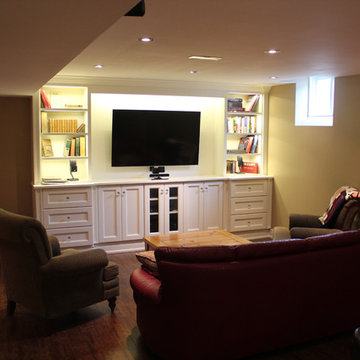
Basement entertainment area with custom cabinetry, including inset LED lighting on shelves.
Réalisation d'un grand sous-sol tradition avec un mur beige et parquet foncé.
Réalisation d'un grand sous-sol tradition avec un mur beige et parquet foncé.
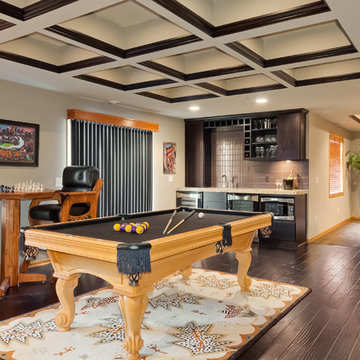
This coffered ceiling detail brings character and warmth to an open recreational area.
©Finished Basement Company.
Réalisation d'un grand sous-sol design enterré avec un sol gris, un mur beige, parquet foncé et aucune cheminée.
Réalisation d'un grand sous-sol design enterré avec un sol gris, un mur beige, parquet foncé et aucune cheminée.
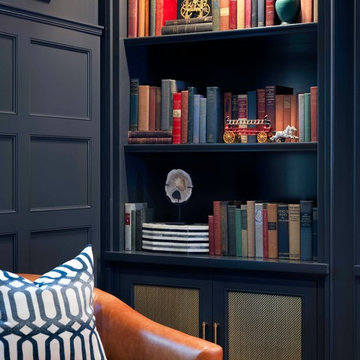
Cynthia Lynn
Idée de décoration pour un grand sous-sol tradition enterré avec un mur gris, parquet foncé, aucune cheminée et un sol marron.
Idée de décoration pour un grand sous-sol tradition enterré avec un mur gris, parquet foncé, aucune cheminée et un sol marron.
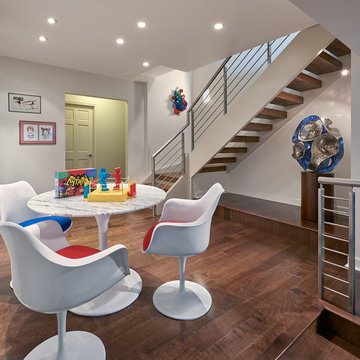
Anice Hoachlander
Aménagement d'un grand sous-sol moderne avec un mur blanc et parquet foncé.
Aménagement d'un grand sous-sol moderne avec un mur blanc et parquet foncé.
Idées déco de grands sous-sols avec parquet foncé
5