Idées déco de grands sous-sols avec un sol gris
Trier par :
Budget
Trier par:Populaires du jour
161 - 180 sur 1 793 photos
1 sur 3
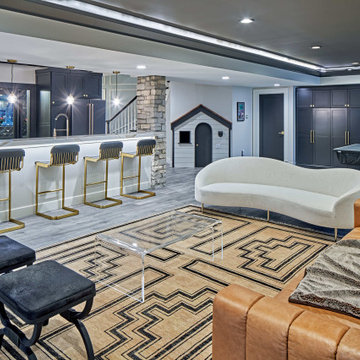
Luxury finished basement with full kitchen and bar, clack GE cafe appliances with rose gold hardware, home theater, home gym, bathroom with sauna, lounge with fireplace and theater, dining area, and wine cellar.
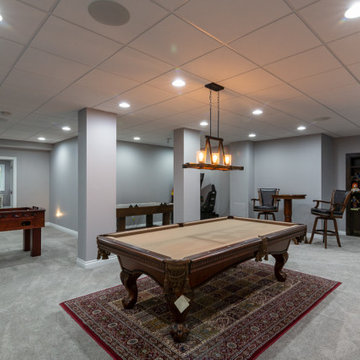
Cette photo montre un grand sous-sol chic donnant sur l'extérieur avec un mur gris, un sol en vinyl, une cheminée ribbon, un manteau de cheminée en pierre et un sol gris.
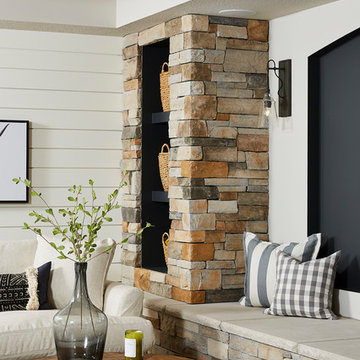
Modern Farmhouse Basement finish with rustic exposed beams, a large TV feature wall, and bench depth hearth for extra seating.
Exemple d'un grand sous-sol nature donnant sur l'extérieur avec un mur gris, moquette, une cheminée double-face, un manteau de cheminée en pierre et un sol gris.
Exemple d'un grand sous-sol nature donnant sur l'extérieur avec un mur gris, moquette, une cheminée double-face, un manteau de cheminée en pierre et un sol gris.

Inspiration pour un grand sous-sol design semi-enterré avec un mur gris, moquette, aucune cheminée et un sol gris.

Cette photo montre un grand sous-sol tendance donnant sur l'extérieur avec un mur gris, moquette, une cheminée standard, un manteau de cheminée en carrelage et un sol gris.

Self
Idées déco pour un grand sous-sol moderne donnant sur l'extérieur avec un mur gris, sol en béton ciré, aucune cheminée et un sol gris.
Idées déco pour un grand sous-sol moderne donnant sur l'extérieur avec un mur gris, sol en béton ciré, aucune cheminée et un sol gris.
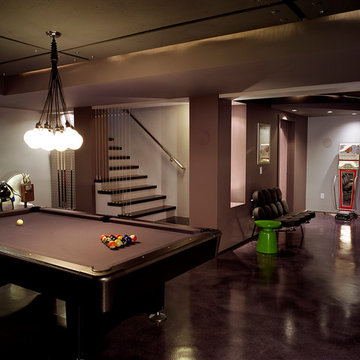
Tom Watson Photography
Réalisation d'un grand sous-sol minimaliste enterré avec un sol gris, un mur gris et sol en béton ciré.
Réalisation d'un grand sous-sol minimaliste enterré avec un sol gris, un mur gris et sol en béton ciré.
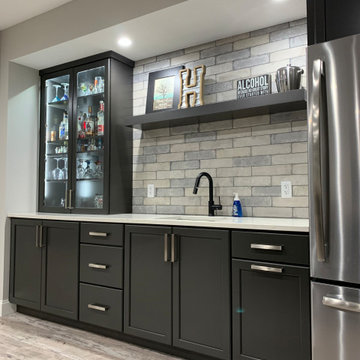
This basement bar was created with KraftMaid's Grandview door style in Riverbed with Corian Quartz in London Sky, and Berenson Hardware's Elevate Collection in brushed nickel.
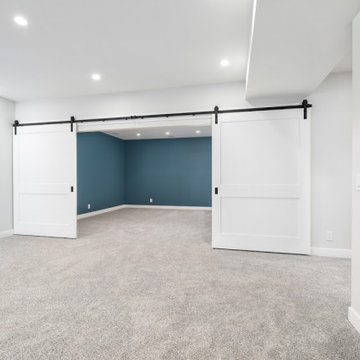
Cette photo montre un grand sous-sol nature avec salle de cinéma, un mur bleu, moquette et un sol gris.
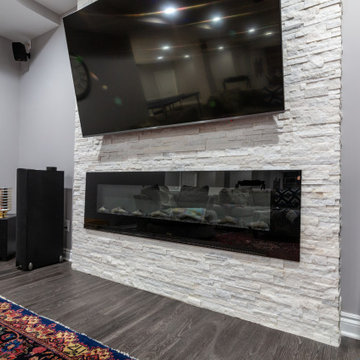
Cette image montre un grand sous-sol traditionnel donnant sur l'extérieur avec un mur gris, un sol en vinyl, une cheminée ribbon, un manteau de cheminée en pierre et un sol gris.
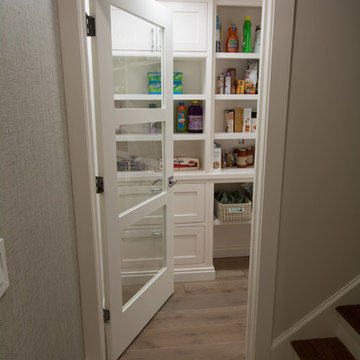
Eddie Day
Idées déco pour un grand sous-sol contemporain donnant sur l'extérieur avec un sol en bois brun et un sol gris.
Idées déco pour un grand sous-sol contemporain donnant sur l'extérieur avec un sol en bois brun et un sol gris.
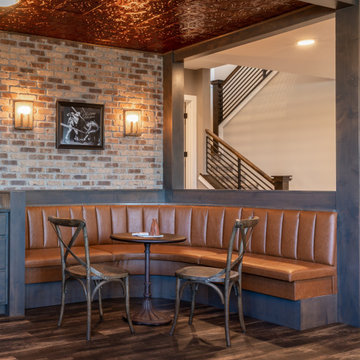
We went for a speakeasy feel in this basement rec room space. Oversized sectional, industrial pool and shuffleboard tables, bar area with exposed brick and a built-in leather banquette for seating.
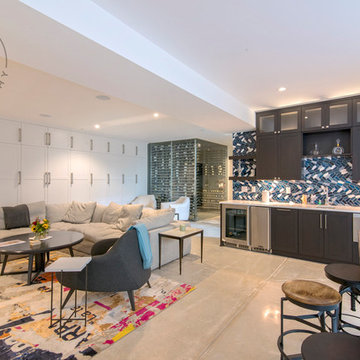
HBK Photography shot for Field West Construction
Inspiration pour un grand sous-sol traditionnel semi-enterré avec un mur blanc, sol en béton ciré et un sol gris.
Inspiration pour un grand sous-sol traditionnel semi-enterré avec un mur blanc, sol en béton ciré et un sol gris.
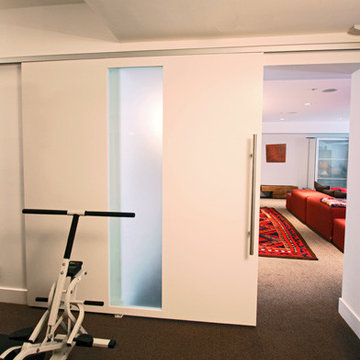
Photography by Danielle Frye
Réalisation d'un grand sous-sol tradition semi-enterré avec un mur blanc, moquette et un sol gris.
Réalisation d'un grand sous-sol tradition semi-enterré avec un mur blanc, moquette et un sol gris.

Cette photo montre un grand sous-sol chic donnant sur l'extérieur avec salle de jeu, un mur gris, moquette, une cheminée standard, un manteau de cheminée en carrelage et un sol gris.
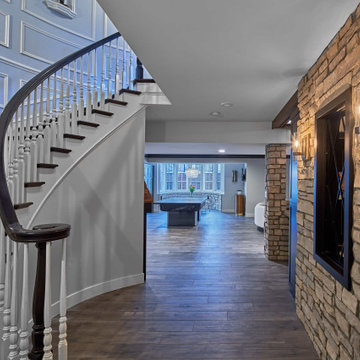
Luxury finished basement with full kitchen and bar, clack GE cafe appliances with rose gold hardware, home theater, home gym, bathroom with sauna, lounge with fireplace and theater, dining area, and wine cellar.
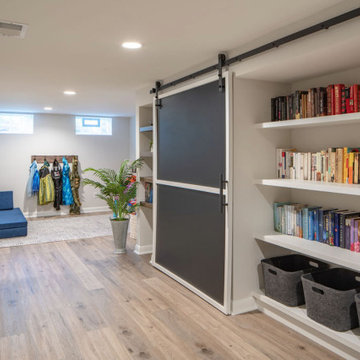
Custom desk, shelving and storage built-ins with chalkboard barn door to hide unused area.
Cette photo montre un grand sous-sol chic enterré avec un mur blanc, un sol en vinyl et un sol gris.
Cette photo montre un grand sous-sol chic enterré avec un mur blanc, un sol en vinyl et un sol gris.
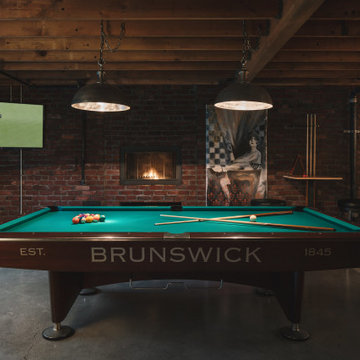
The homeowners had a very specific vision for their large daylight basement. To begin, Neil Kelly's team, led by Portland Design Consultant Fabian Genovesi, took down numerous walls to completely open up the space, including the ceilings, and removed carpet to expose the concrete flooring. The concrete flooring was repaired, resurfaced and sealed with cracks in tact for authenticity. Beams and ductwork were left exposed, yet refined, with additional piping to conceal electrical and gas lines. Century-old reclaimed brick was hand-picked by the homeowner for the east interior wall, encasing stained glass windows which were are also reclaimed and more than 100 years old. Aluminum bar-top seating areas in two spaces. A media center with custom cabinetry and pistons repurposed as cabinet pulls. And the star of the show, a full 4-seat wet bar with custom glass shelving, more custom cabinetry, and an integrated television-- one of 3 TVs in the space. The new one-of-a-kind basement has room for a professional 10-person poker table, pool table, 14' shuffleboard table, and plush seating.

Inspiration pour un grand sous-sol design enterré avec un mur blanc, sol en stratifié, une cheminée standard, un manteau de cheminée en pierre et un sol gris.
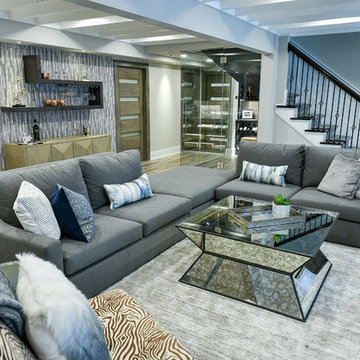
Idée de décoration pour un grand sous-sol design donnant sur l'extérieur avec un mur gris, un sol en vinyl, une cheminée ribbon, un manteau de cheminée en carrelage et un sol gris.
Idées déco de grands sous-sols avec un sol gris
9