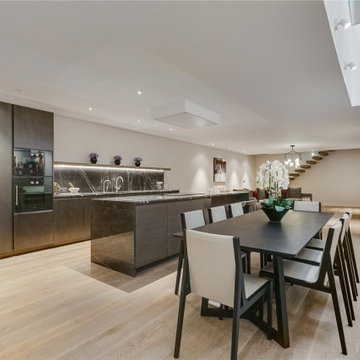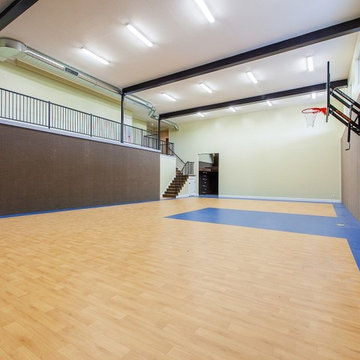Idées déco de grands sous-sols
Trier par :
Budget
Trier par:Populaires du jour
21 - 40 sur 150 photos
1 sur 3
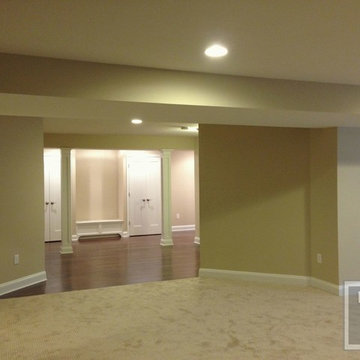
Square Basement Columns
Exemple d'un grand sous-sol tendance donnant sur l'extérieur avec un mur beige et moquette.
Exemple d'un grand sous-sol tendance donnant sur l'extérieur avec un mur beige et moquette.
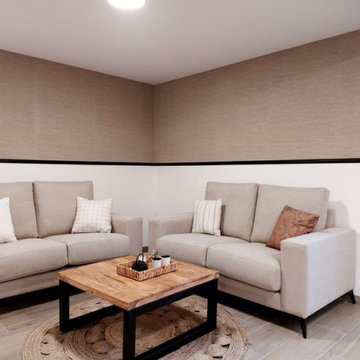
Zona de estar con Sofas de dos plazas de 1,70 m en tejido en tono arena y cojines de difentes estampados con mesa de centro con sobre de madera y patas metalicas negras.Revestimiento de pared con papel textil y modluras pintadas en negro.
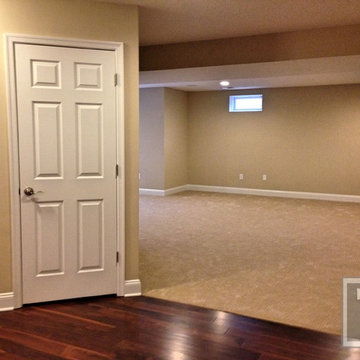
Carpet Throughout Rest of Basement
Inspiration pour un grand sous-sol design donnant sur l'extérieur avec un mur beige et moquette.
Inspiration pour un grand sous-sol design donnant sur l'extérieur avec un mur beige et moquette.
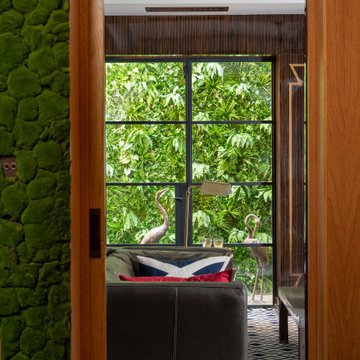
The entrance to this versatile media room (that works as a library, a friends meeting room, a music room and, of course, a home cinema that fits up tp a 90" flat screen (better than roll down screens) had to be warm and inviting. Every time I see this picture, I want to go into the room. You feel like you bedazzled in.
The Crittal doors allow your view to run all the way to very end letting it rest on the lovely garden wall.
The air conditioning keeps the room at the right temperature no matter how many guests are having fun.
Moreover, LED strips have been set in the Art Deco coving to allow the right ambiance whilst enjoying the home experience.
The main cost of this build is, as always the basement dig out. There was only soil and a house above when we started.
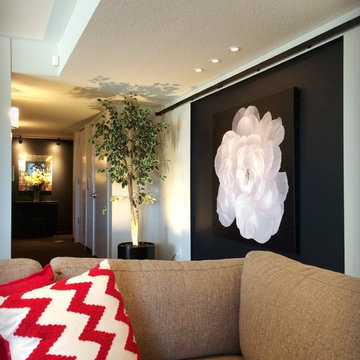
Réalisation d'un grand sous-sol design enterré avec un mur blanc.
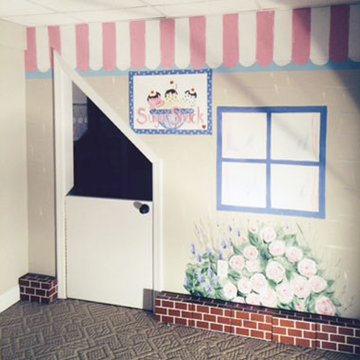
Aménagement d'un grand sous-sol classique avec un mur beige et moquette.
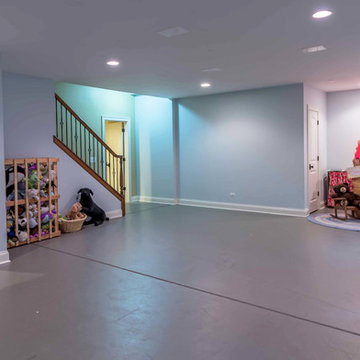
This large, light blue colored basement is complete with an exercise area, game storage, and a ton of space for indoor activities. It also has under the stair storage perfect for a cozy reading nook. The painted concrete floor makes this space perfect for riding bikes, and playing some indoor basketball.
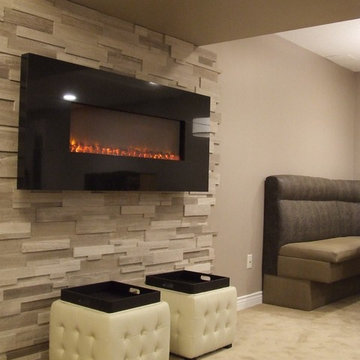
Basement Fireplace Creation. Under a basement bulkhead, we added a stone veneer in a free-form layout, then mounted a granite-faced electric fireplace on the surface of the wall. The fireplace has been raised for better viewing throughout the space.
Jeanne Grier/Stylish Fireplaces & Interiors
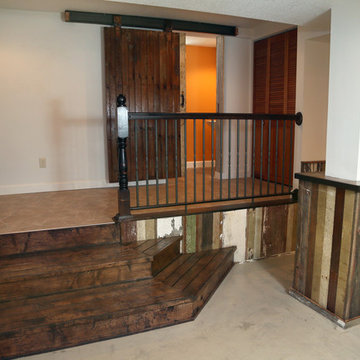
The back entry was raised to acomodate existing plumbing in the former men's room of our church basement rental which had concrete steps going up to it. We added a sliding barn door and pop of color to the 2 piece bath and made space for laundry beside it.
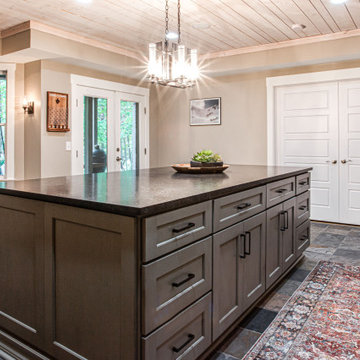
Aménagement d'un grand sous-sol classique donnant sur l'extérieur avec un bar de salon, un mur gris, un sol en ardoise, un sol noir et un plafond en bois.
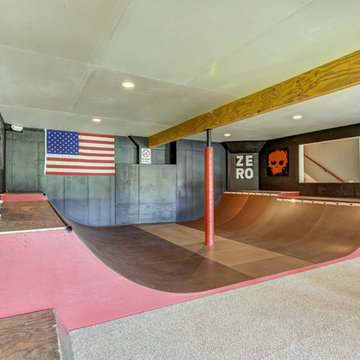
Skatehouse 2.5. Converted from full skatepark to combination of skateboard ramp and gymnastics area.
Converted from this: http://www.houzz.com/photos/32641054/Basement-Skatepark-craftsman-basement-charlotte
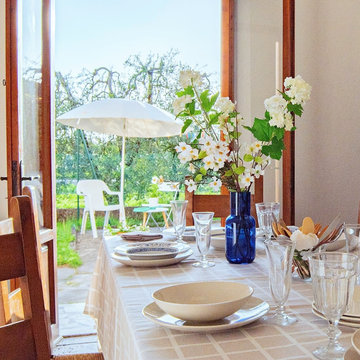
Dentro o fuori?
Aménagement d'un grand sous-sol contemporain semi-enterré avec une cheminée standard et un manteau de cheminée en brique.
Aménagement d'un grand sous-sol contemporain semi-enterré avec une cheminée standard et un manteau de cheminée en brique.
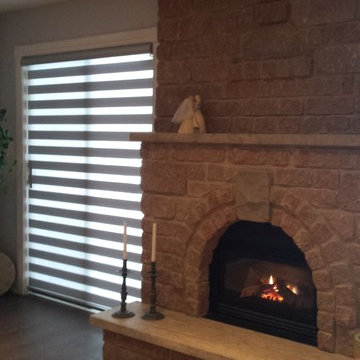
Inspiration pour un grand sous-sol minimaliste donnant sur l'extérieur avec un mur gris, un sol en bois brun, une cheminée standard et un manteau de cheminée en pierre.
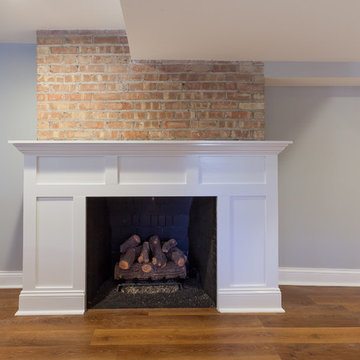
Elizabeth Steiner Photography
Idée de décoration pour un grand sous-sol urbain donnant sur l'extérieur avec un mur bleu, sol en stratifié, une cheminée standard, un manteau de cheminée en bois et un sol marron.
Idée de décoration pour un grand sous-sol urbain donnant sur l'extérieur avec un mur bleu, sol en stratifié, une cheminée standard, un manteau de cheminée en bois et un sol marron.
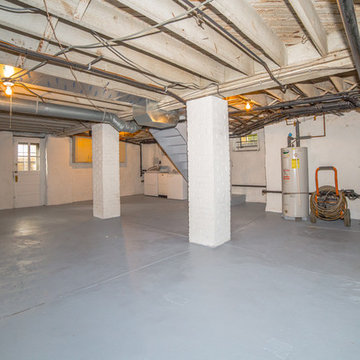
HomeJab
Cette image montre un grand sous-sol traditionnel enterré avec un mur blanc, parquet foncé, une cheminée standard et un manteau de cheminée en brique.
Cette image montre un grand sous-sol traditionnel enterré avec un mur blanc, parquet foncé, une cheminée standard et un manteau de cheminée en brique.
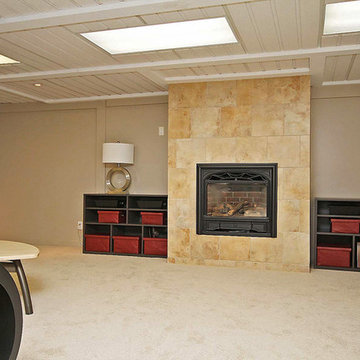
MacGregor Media
Cette image montre un grand sous-sol traditionnel avec un mur beige, moquette, une cheminée standard et un manteau de cheminée en carrelage.
Cette image montre un grand sous-sol traditionnel avec un mur beige, moquette, une cheminée standard et un manteau de cheminée en carrelage.
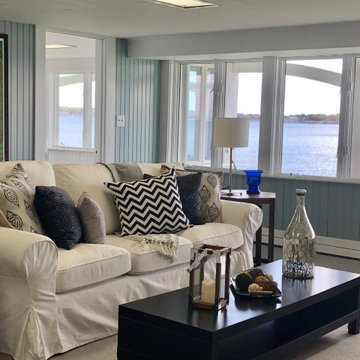
Cette photo montre un grand sous-sol bord de mer donnant sur l'extérieur avec un mur bleu, moquette, aucune cheminée et un sol beige.
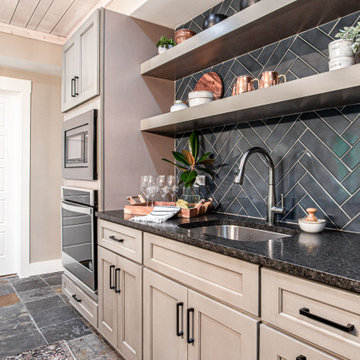
Idée de décoration pour un grand sous-sol tradition donnant sur l'extérieur avec un bar de salon, un mur gris, un sol en ardoise, un sol noir et un plafond en bois.
Idées déco de grands sous-sols
2
