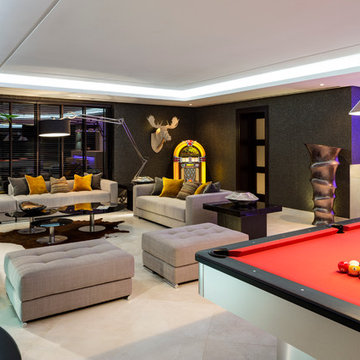Idées déco de grands sous-sols
Trier par :
Budget
Trier par:Populaires du jour
181 - 200 sur 1 647 photos
1 sur 3
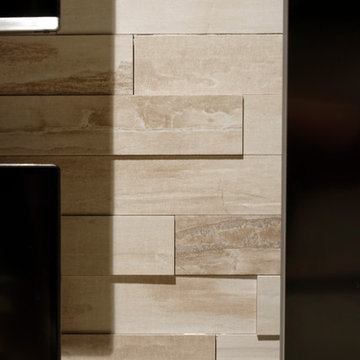
Photographer: Bob Narod
Réalisation d'un grand sous-sol tradition enterré avec sol en stratifié.
Réalisation d'un grand sous-sol tradition enterré avec sol en stratifié.
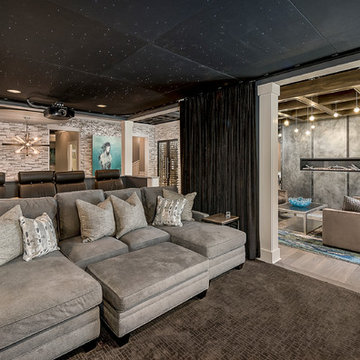
Marina Storm
Inspiration pour un grand sous-sol design enterré avec un mur beige, un sol en bois brun, une cheminée ribbon, un sol marron et un manteau de cheminée en métal.
Inspiration pour un grand sous-sol design enterré avec un mur beige, un sol en bois brun, une cheminée ribbon, un sol marron et un manteau de cheminée en métal.
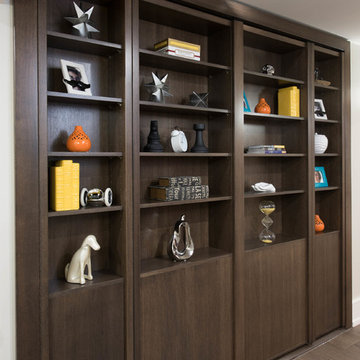
Stephani Buchman Photography
Aménagement d'un grand sous-sol contemporain enterré avec un mur blanc, un sol en bois brun et aucune cheminée.
Aménagement d'un grand sous-sol contemporain enterré avec un mur blanc, un sol en bois brun et aucune cheminée.
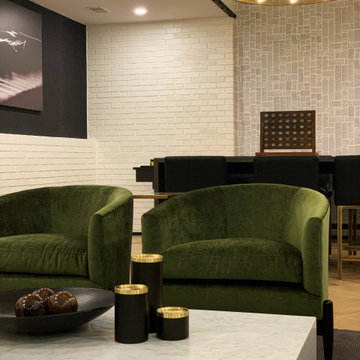
In this view you get a glimpse of the interesting ceiling trim details and lighting. We also opted to do wallcovering at the insets that flank each end of the gaming area.
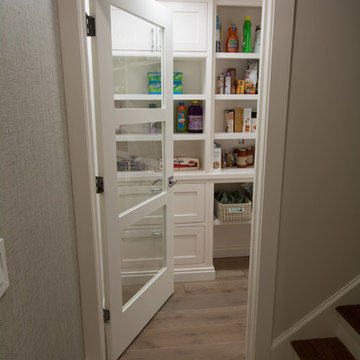
Eddie Day
Idées déco pour un grand sous-sol contemporain donnant sur l'extérieur avec un sol en bois brun et un sol gris.
Idées déco pour un grand sous-sol contemporain donnant sur l'extérieur avec un sol en bois brun et un sol gris.
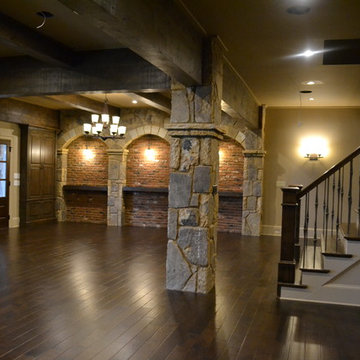
Cette photo montre un grand sous-sol chic donnant sur l'extérieur avec un mur beige, parquet foncé, une cheminée standard et un manteau de cheminée en pierre.
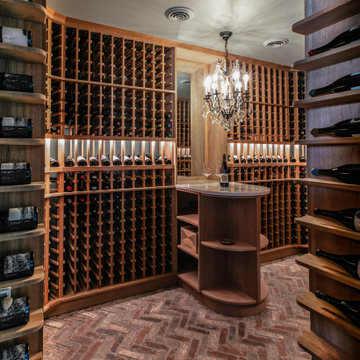
We completed this stunning basement renovation, featuring a bar and a walk-in wine cellar. The bar is the centerpiece of the basement, with a beautiful countertop and custom-built cabinetry. With its moody and dramatic ambiance, this location proves to be an ideal spot for socializing.
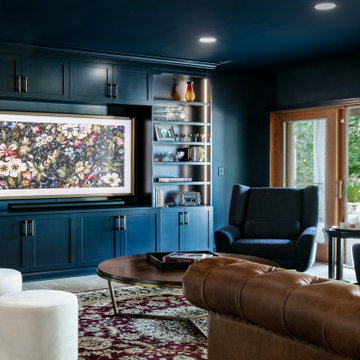
We completed this stunning basement renovation, featuring a bar and a walk-in wine cellar. The bar is the centerpiece of the basement, with a beautiful countertop and custom-built cabinetry. With its moody and dramatic ambiance, this location proves to be an ideal spot for socializing.
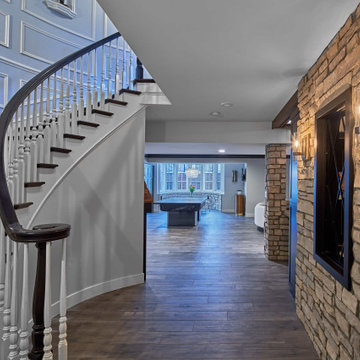
Luxury finished basement with full kitchen and bar, clack GE cafe appliances with rose gold hardware, home theater, home gym, bathroom with sauna, lounge with fireplace and theater, dining area, and wine cellar.
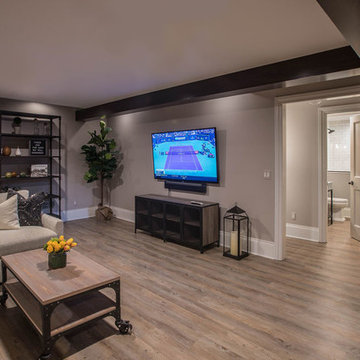
The area surrounding the bar includes a comfortable TV/sitting area and a game room large enough for shuffleboard, foosball and lots of kid’s toys. All of this sits on Core-Tec wood grained flooring, for a beautiful look that will endure years of foot traffic.
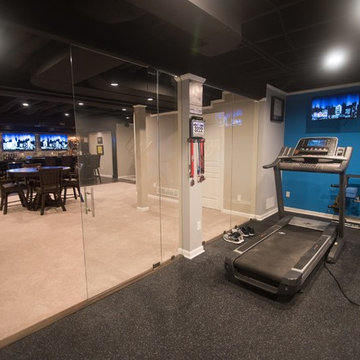
Flooring: American Essentials Flooring - Rubber Flooring
Paint: SW 6958 Dynamic Blue
Aménagement d'un grand sous-sol moderne enterré avec un mur gris, un sol en vinyl et un sol marron.
Aménagement d'un grand sous-sol moderne enterré avec un mur gris, un sol en vinyl et un sol marron.
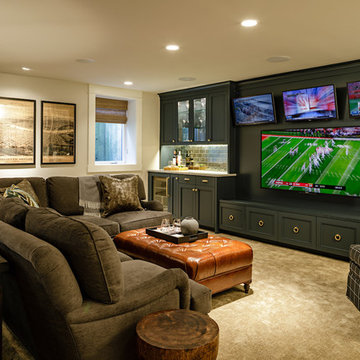
photography by Lincoln Barbour
Cette photo montre un grand sous-sol chic enterré avec un mur beige, moquette et un sol beige.
Cette photo montre un grand sous-sol chic enterré avec un mur beige, moquette et un sol beige.

Inspiration pour un grand sous-sol chalet donnant sur l'extérieur avec un mur blanc, sol en béton ciré, une cheminée standard, un manteau de cheminée en carrelage et un sol gris.
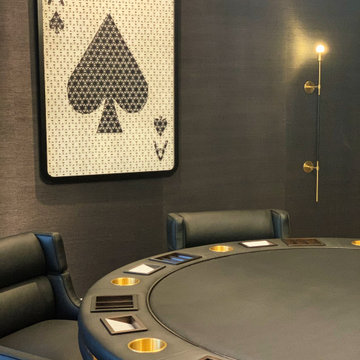
Everything about this poker room was custom. The table was designed by me and built by Whitmer Woodworks out of Columbus, OH. The artwork was commissioned by a Ohio artist as well, made from all poker chips with a frame job built to mimic the shape of a playing card.

Cette image montre un grand sous-sol traditionnel semi-enterré avec un mur blanc, moquette, aucune cheminée et un sol vert.
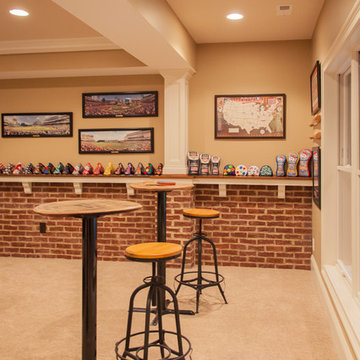
Exemple d'un grand sous-sol chic donnant sur l'extérieur avec un mur beige, moquette et un sol beige.
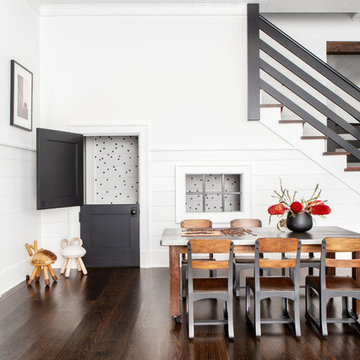
Architectural advisement, Interior Design, Custom Furniture Design & Art Curation by Chango & Co.
Architecture by Crisp Architects
Construction by Structure Works Inc.
Photography by Sarah Elliott
See the feature in Domino Magazine
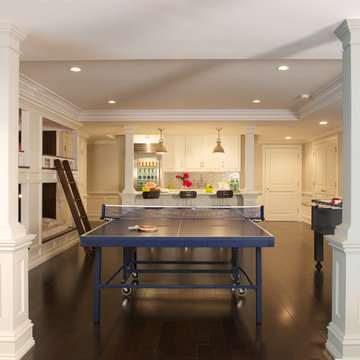
Aménagement d'un grand sous-sol classique donnant sur l'extérieur avec un mur blanc et parquet foncé.
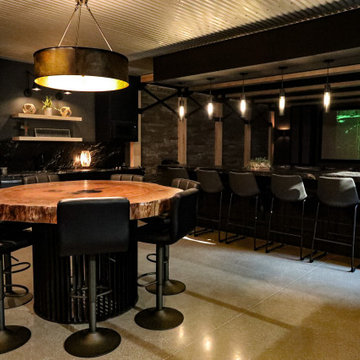
The finished basement welcomes you with a sleek, modern floating staircase leading down to a captivating space. As you step onto the inviting heated polished concrete floor, the space comes alive. A striking stone feature wall serves as a focal point, its textures enhanced by the sleek flooring. Accentuated by industrial-style beams and a galvanized metal ceiling, the room exudes a perfect blend of contemporary elegance. Illuminated by industrial lighting, it boasts a well-equipped bar kitchenette, inviting gatherings and entertainment in this modern, cozy retreat.
Martin Bros. Contracting, Inc., General Contractor; Helman Sechrist Architecture, Architect; JJ Osterloo Design, Designer; Photography by Marie Kinney
Idées déco de grands sous-sols
10
