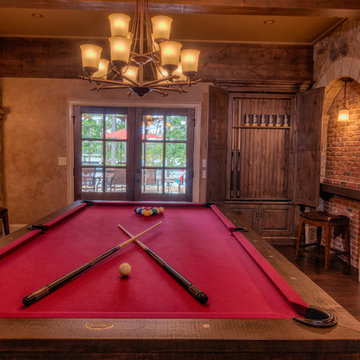Idées déco de grands sous-sols rouges
Trier par :
Budget
Trier par:Populaires du jour
101 - 120 sur 128 photos
1 sur 3
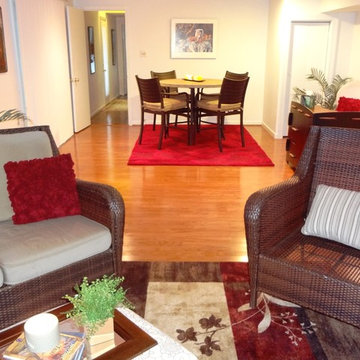
After photo of a basement redesign by Debbie Correale of Redesign Right, West Chester, PA
Cette photo montre un grand sous-sol chic enterré avec un mur beige, parquet foncé et aucune cheminée.
Cette photo montre un grand sous-sol chic enterré avec un mur beige, parquet foncé et aucune cheminée.
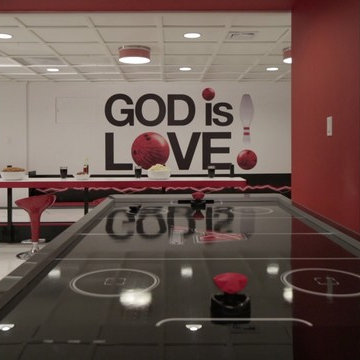
Game room view from the basement of Rev Run's Renovation project.
Cette image montre un grand sous-sol minimaliste enterré avec un mur blanc.
Cette image montre un grand sous-sol minimaliste enterré avec un mur blanc.
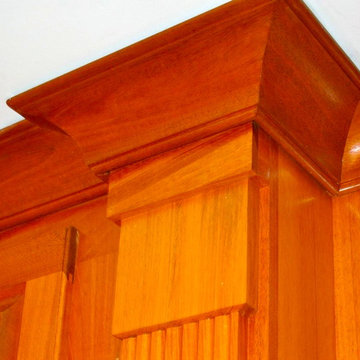
Custom Mahogany theater wall. Once again Made by us here in the comp[any shop!...
Idées déco pour un grand sous-sol classique donnant sur l'extérieur avec un mur beige et moquette.
Idées déco pour un grand sous-sol classique donnant sur l'extérieur avec un mur beige et moquette.
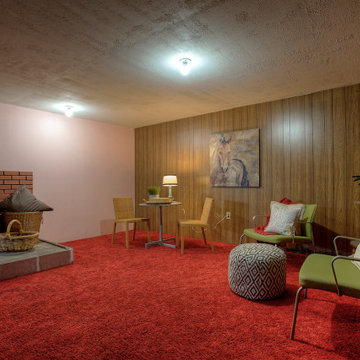
Fully finished basement inside of a large Tacoma cape cod-style home
Inspiration pour un grand sous-sol minimaliste avec moquette et un sol rouge.
Inspiration pour un grand sous-sol minimaliste avec moquette et un sol rouge.
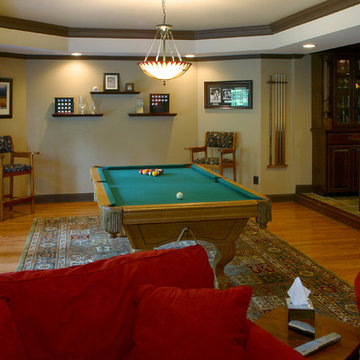
Game Room
Cette photo montre un grand sous-sol chic donnant sur l'extérieur avec un mur beige, parquet clair et un sol marron.
Cette photo montre un grand sous-sol chic donnant sur l'extérieur avec un mur beige, parquet clair et un sol marron.
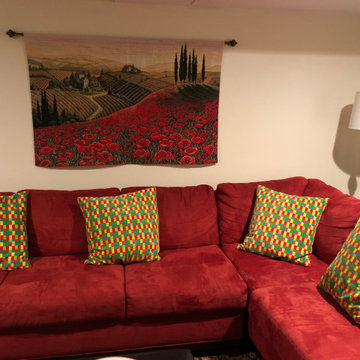
The basement is a perfect space that could be transformed into a warm and welcoming area for your family and friends to enjoy. The beautiful paintings on the wall together with the exquisite furniture make this basement elegant and tasteful and the home karaoke system installed in one of the rooms brings joy and happiness to the whole family, no matter the singing skills.
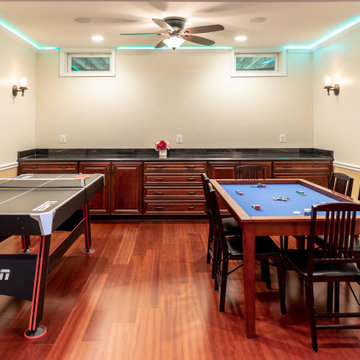
Inspiration pour un grand sous-sol traditionnel avec un mur beige, un sol en bois brun et un sol marron.
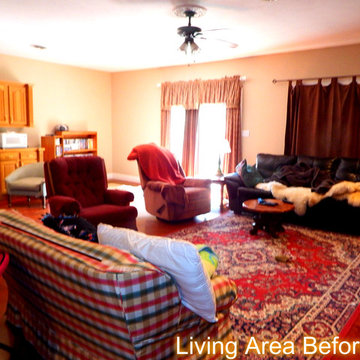
Amy Brown
Aménagement d'un grand sous-sol craftsman donnant sur l'extérieur avec un mur beige, sol en béton ciré et aucune cheminée.
Aménagement d'un grand sous-sol craftsman donnant sur l'extérieur avec un mur beige, sol en béton ciré et aucune cheminée.
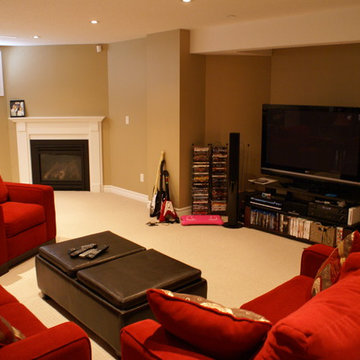
With the red couches taking centre stage in this basement renovation, the rest of the palette was kept neutral. The fireplace completes the cozy entertainment space.
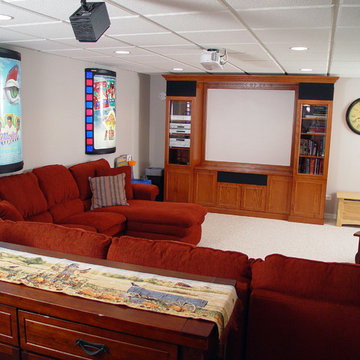
Exemple d'un grand sous-sol chic enterré avec un mur gris, moquette et une cheminée standard.
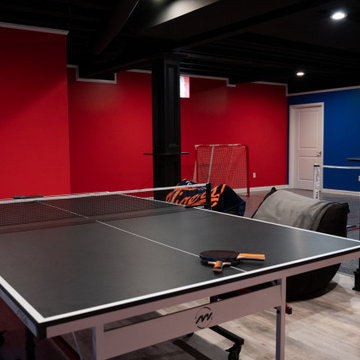
Réalisation d'un grand sous-sol tradition enterré avec salle de jeu et un sol en vinyl.
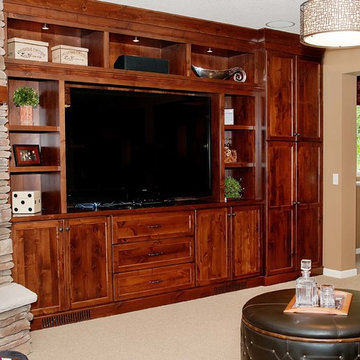
A wall to wall armoire provides plenty of extra storage space while still being stylish.
Inspiration pour un grand sous-sol traditionnel enterré avec un mur beige, moquette, une cheminée standard et un manteau de cheminée en pierre.
Inspiration pour un grand sous-sol traditionnel enterré avec un mur beige, moquette, une cheminée standard et un manteau de cheminée en pierre.
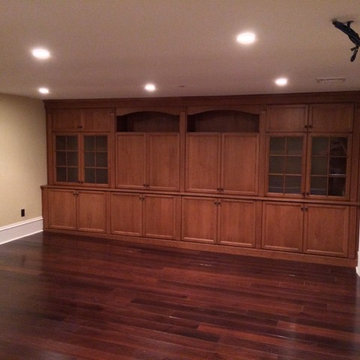
Idées déco pour un grand sous-sol classique enterré avec un mur beige, parquet foncé et aucune cheminée.
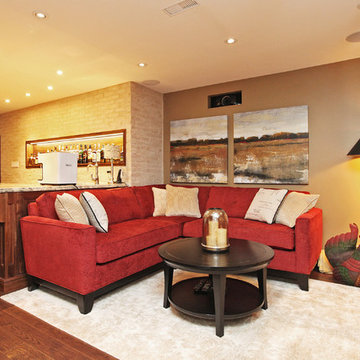
Idées déco pour un grand sous-sol classique enterré avec un sol en bois brun, un mur marron, aucune cheminée et un sol marron.
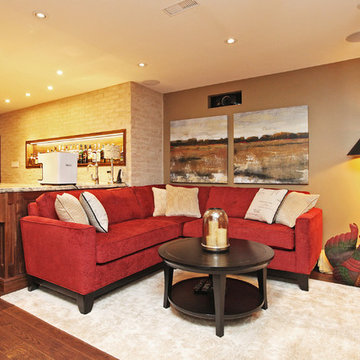
Idée de décoration pour un grand sous-sol tradition enterré avec un sol en bois brun et un sol marron.
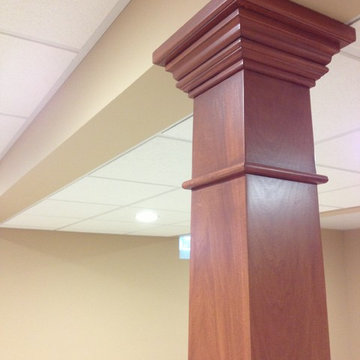
Custom millwork created in place by a Skip Knoll craftsman to hide a steel post.
Cette image montre un grand sous-sol traditionnel enterré avec un mur beige et moquette.
Cette image montre un grand sous-sol traditionnel enterré avec un mur beige et moquette.
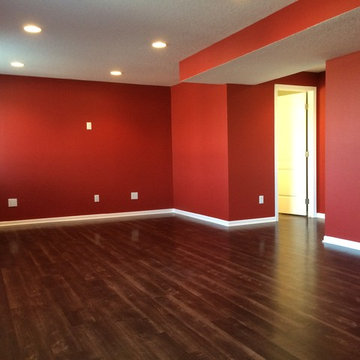
Aménagement d'un grand sous-sol classique semi-enterré avec un mur rouge, parquet foncé et aucune cheminée.
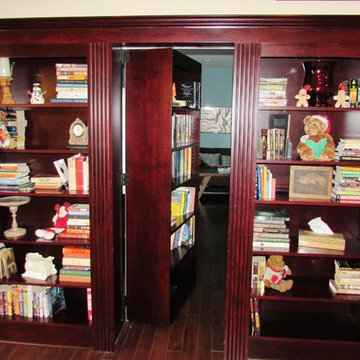
Talon Construction basement residential remodeling project in the Villages of Urbana, MD 21704 with a custom cabinet door to secret kids playroom
Idée de décoration pour un grand sous-sol tradition enterré avec un mur multicolore, sol en stratifié et un sol marron.
Idée de décoration pour un grand sous-sol tradition enterré avec un mur multicolore, sol en stratifié et un sol marron.
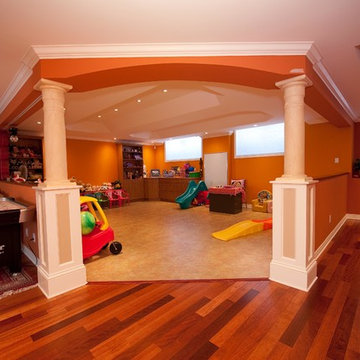
Basement Renovation
Idée de décoration pour un grand sous-sol tradition enterré avec un mur orange, un sol en bois brun, une cheminée standard et un manteau de cheminée en pierre.
Idée de décoration pour un grand sous-sol tradition enterré avec un mur orange, un sol en bois brun, une cheminée standard et un manteau de cheminée en pierre.
Idées déco de grands sous-sols rouges
6
