Idées déco de grands WC et toilettes avec des carreaux de céramique
Trier par :
Budget
Trier par:Populaires du jour
121 - 140 sur 310 photos
1 sur 3
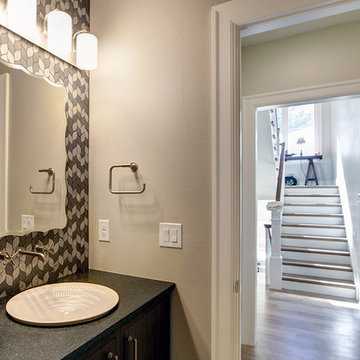
Jenn Cohen
Exemple d'un grand WC et toilettes chic avec un placard à porte plane, des portes de placard marrons, WC à poser, un carrelage gris, des carreaux de céramique, un mur beige, parquet clair, un lavabo posé, un plan de toilette en granite et un plan de toilette gris.
Exemple d'un grand WC et toilettes chic avec un placard à porte plane, des portes de placard marrons, WC à poser, un carrelage gris, des carreaux de céramique, un mur beige, parquet clair, un lavabo posé, un plan de toilette en granite et un plan de toilette gris.
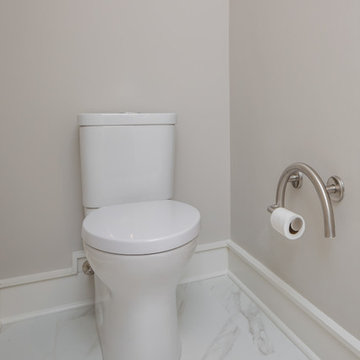
Bob Fortner Photography.
Toilet paper holder is a grab bar in disguise.
Exemple d'un grand WC et toilettes chic avec un placard à porte plane, des portes de placard grises, WC séparés, un carrelage blanc, des carreaux de céramique, un mur gris, un sol en carrelage de céramique, un lavabo encastré et un plan de toilette en quartz modifié.
Exemple d'un grand WC et toilettes chic avec un placard à porte plane, des portes de placard grises, WC séparés, un carrelage blanc, des carreaux de céramique, un mur gris, un sol en carrelage de céramique, un lavabo encastré et un plan de toilette en quartz modifié.
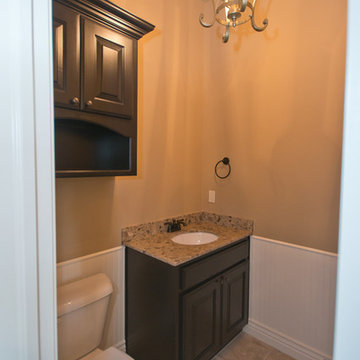
6408 NW 155th St., Edmond, OK
Deer Creek Village
Exemple d'un grand WC et toilettes chic en bois foncé avec un placard avec porte à panneau surélevé, WC à poser, un carrelage beige, des carreaux de céramique, un mur beige, un sol en carrelage de céramique, un lavabo encastré et un plan de toilette en granite.
Exemple d'un grand WC et toilettes chic en bois foncé avec un placard avec porte à panneau surélevé, WC à poser, un carrelage beige, des carreaux de céramique, un mur beige, un sol en carrelage de céramique, un lavabo encastré et un plan de toilette en granite.
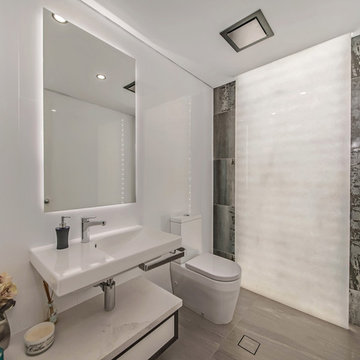
Designed for families who love to entertain, relax and socialise in style, the Promenade offers plenty of personal space for every member of the family, as well as catering for guests or inter-generational living.
The first of two luxurious master suites is downstairs, complete with two walk-in robes and spa ensuite. Four generous children’s bedrooms are grouped around their own bathroom. At the heart of the home is the huge designer kitchen, with a big stone island bench, integrated appliances and separate scullery. Seamlessly flowing from the kitchen are spacious indoor and outdoor dining and lounge areas, a family room, games room and study.
For guests or family members needing a little more privacy, there is a second master suite upstairs, along with a sitting room and a theatre with a 150-inch screen, projector and surround sound.
No expense has been spared, with high feature ceilings throughout, three powder rooms, a feature tiled fireplace in the family room, alfresco kitchen, outdoor shower, under-floor heating, storerooms, video security, garaging for three cars and more.
The Promenade is definitely worth a look! It is currently available for viewing by private inspection only, please contact Daniel Marcolina on 0419 766 658
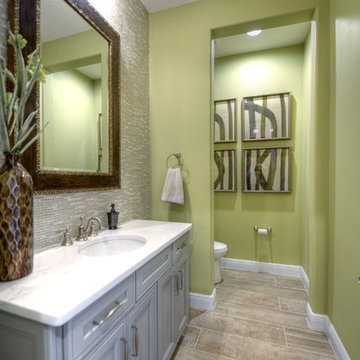
Réalisation d'un grand WC et toilettes avec un placard avec porte à panneau surélevé, des portes de placard grises, WC séparés, un carrelage beige, des carreaux de céramique, un mur vert, un sol en carrelage de céramique, un lavabo encastré et un plan de toilette en quartz modifié.
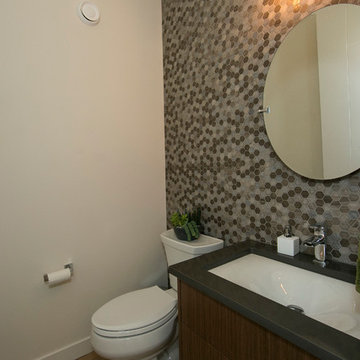
Scott Bruck
Idées déco pour un grand WC et toilettes contemporain en bois brun avec un lavabo encastré, un placard à porte plane, un plan de toilette en quartz modifié, WC à poser, un carrelage multicolore, des carreaux de céramique et un mur beige.
Idées déco pour un grand WC et toilettes contemporain en bois brun avec un lavabo encastré, un placard à porte plane, un plan de toilette en quartz modifié, WC à poser, un carrelage multicolore, des carreaux de céramique et un mur beige.
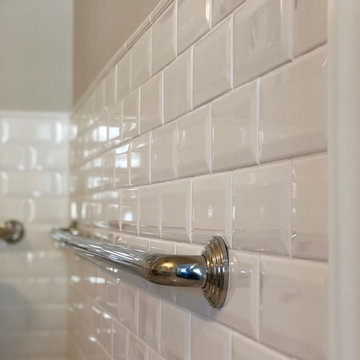
I say it often, but this was one of my favorite projects!!
A complete restoration of this turn of the century Victorian. We uncovered tree stumps as footings in the basement. So many amazing surprises on this project including an original stacked brick chimney dating back to 1886!
Having known the owner of the property for many years, we talked at length imagining what the spaces would look like after this complete interior reconstruction was complete.
It was important to keep the integrity of the building, while giving it a much needed update. We paid special attention to the architectural details on the interior doors, window trim, stair case, lighting, bathrooms and hardwood floors.
The result is a stunning space our client loves.... and so do we!
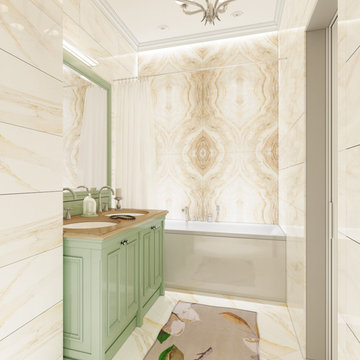
Bright marble tiled bathroom with decorative stone panels. The Cabinet under the sink with a big mirror olive green blends in well with the interior refresh.
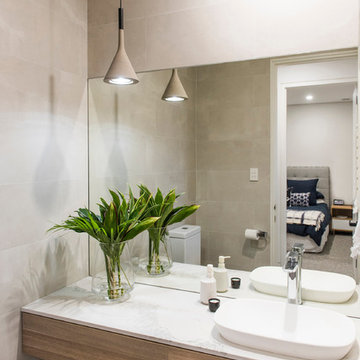
Exemple d'un grand WC et toilettes rétro en bois brun avec un placard en trompe-l'oeil, un carrelage beige, des carreaux de céramique et un plan de toilette en marbre.
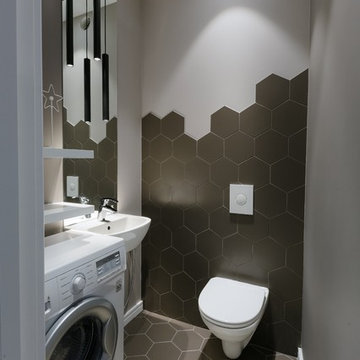
Фотограф: Стас Волков
Cette photo montre un grand WC suspendu tendance avec un carrelage gris, des carreaux de céramique, un mur gris, un sol en carrelage de porcelaine, un lavabo suspendu et un sol gris.
Cette photo montre un grand WC suspendu tendance avec un carrelage gris, des carreaux de céramique, un mur gris, un sol en carrelage de porcelaine, un lavabo suspendu et un sol gris.
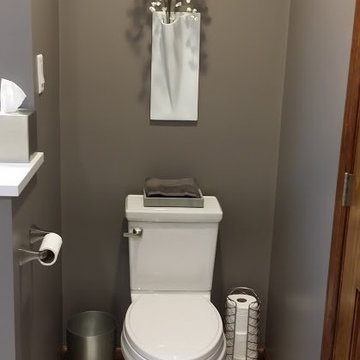
There was no skimping on this Master Bath. Greenfield Custom Cabinetry, Cambria Quartz Countertops, Pottery Barn Astor Mirrors and a full custom shower with Moen Voss Fixtures and glass mosaic throughout. We also reconfigured the space creating a new entrance and new walk-in closet.
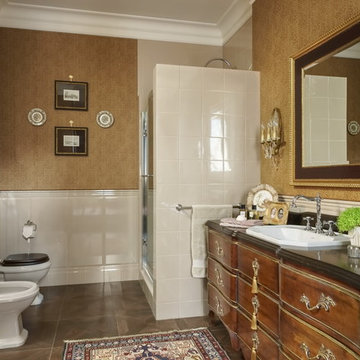
Cette photo montre un grand WC et toilettes victorien avec un placard avec porte à panneau surélevé, des portes de placard blanches, WC à poser, un carrelage beige, des carreaux de céramique, un mur blanc, un sol en carrelage de céramique, un plan vasque, un plan de toilette en marbre, un sol marron et un plan de toilette blanc.
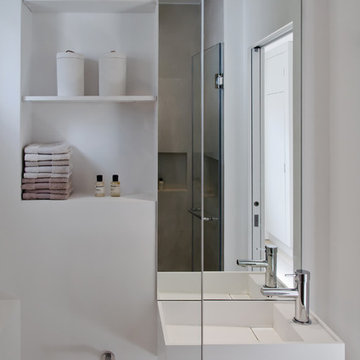
Concrete effect porcelain tiles were fitted on the en-suite bathroom and walk-in wardrobe floor. Wall behind the bathtub was finished with patterned cement tiles and areas, such as walls inside the shower and basins back-splash, were finished in natural light beige porcelain tiles. Bespoke joinery was designed to maximise the storage space, including indirect LED lighting around the mirror cabinet. Basin cabinet in linen effect laminate was imported directly from Spain.
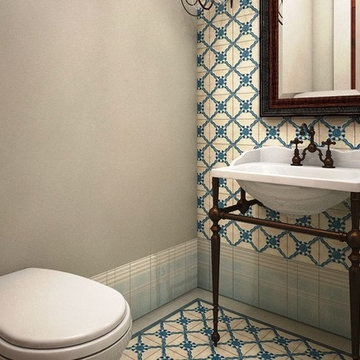
Old and new come together in this Mediterranean-style seaside bath in Croatia. A Herbeau Royale bridge faucet and Empire washbasin and metal stand in Weathered Brass adds Old World elegance; the contemporary toilet and colorful tiles add fresh flair.
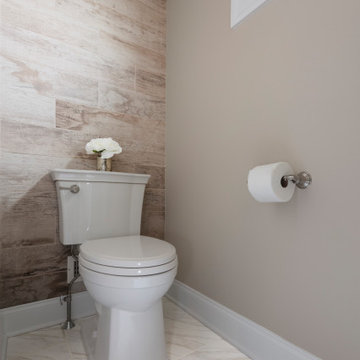
Réalisation d'un grand WC et toilettes design avec un placard avec porte à panneau encastré, des portes de placard grises, WC séparés, un carrelage gris, des carreaux de céramique, un mur gris, un sol en carrelage de céramique, un lavabo encastré, un plan de toilette en marbre, un sol gris, un plan de toilette gris, meuble-lavabo encastré et boiseries.
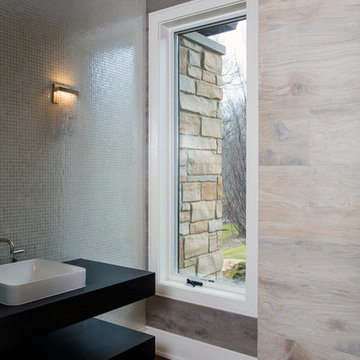
http://www.pickellbuilders.com. Photography by Linda Oyama Bryan.
Formal Powder Room featuring floating vanity with drop in sink and wall mounted fixtures against a backdrop of solid mosaic wall of tile.
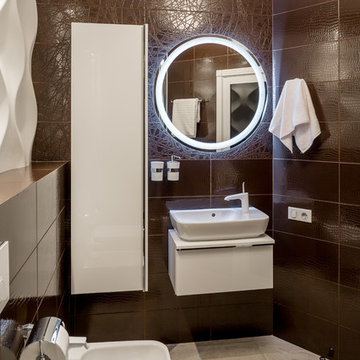
Корнилова Марина
Aménagement d'un grand WC et toilettes contemporain avec des portes de placard blanches, un carrelage marron, des carreaux de céramique, un sol en carrelage de porcelaine, un sol beige, un bidet et une vasque.
Aménagement d'un grand WC et toilettes contemporain avec des portes de placard blanches, un carrelage marron, des carreaux de céramique, un sol en carrelage de porcelaine, un sol beige, un bidet et une vasque.
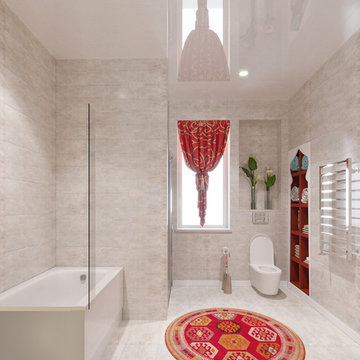
Light beige tile bathroom with built-in towel racks. Light console under the sink with a large mirror.
Aménagement d'un grand WC et toilettes classique en bois brun avec un placard à porte plane, WC séparés, des carreaux de céramique, un mur gris, un sol en carrelage de céramique, une vasque, un plan de toilette en bois, un sol beige, un plan de toilette marron et un carrelage beige.
Aménagement d'un grand WC et toilettes classique en bois brun avec un placard à porte plane, WC séparés, des carreaux de céramique, un mur gris, un sol en carrelage de céramique, une vasque, un plan de toilette en bois, un sol beige, un plan de toilette marron et un carrelage beige.
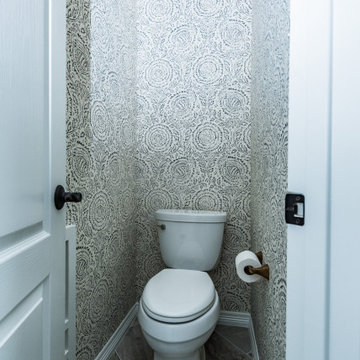
Réalisation d'un grand WC et toilettes tradition avec un placard à porte shaker, des portes de placard bleues, un carrelage beige, des carreaux de céramique, un mur gris, un sol en carrelage de porcelaine, un lavabo encastré, un plan de toilette en marbre, un sol multicolore et un plan de toilette blanc.
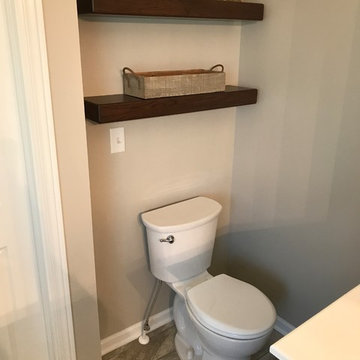
Réalisation d'un grand WC et toilettes vintage avec un placard avec porte à panneau surélevé, des portes de placard blanches, WC séparés, un carrelage blanc, des carreaux de céramique, un mur blanc, un sol en carrelage de porcelaine, un lavabo encastré, un plan de toilette en quartz modifié et un sol gris.
Idées déco de grands WC et toilettes avec des carreaux de céramique
7