Idées déco de grands WC et toilettes avec des carreaux de céramique
Trier par :
Budget
Trier par:Populaires du jour
121 - 140 sur 310 photos
1 sur 3
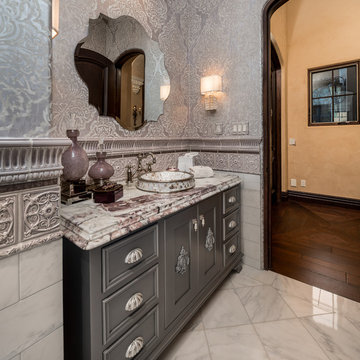
Marble floor and marble countertop, the custom vanity and wall sconces, plus the bowl sink.
Réalisation d'un grand WC et toilettes minimaliste avec un placard avec porte à panneau surélevé, des portes de placard grises, WC séparés, un carrelage multicolore, des carreaux de céramique, un mur multicolore, un sol en marbre, un lavabo posé, un plan de toilette en marbre, un sol beige et un plan de toilette jaune.
Réalisation d'un grand WC et toilettes minimaliste avec un placard avec porte à panneau surélevé, des portes de placard grises, WC séparés, un carrelage multicolore, des carreaux de céramique, un mur multicolore, un sol en marbre, un lavabo posé, un plan de toilette en marbre, un sol beige et un plan de toilette jaune.
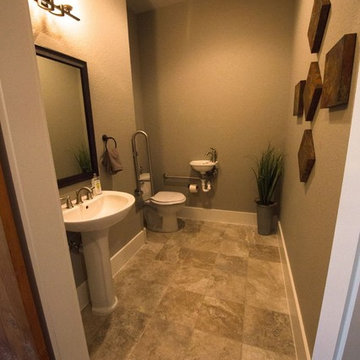
Cette image montre un grand WC et toilettes rustique avec WC à poser, un carrelage beige, des carreaux de céramique, un mur marron, un sol en carrelage de céramique et un lavabo de ferme.
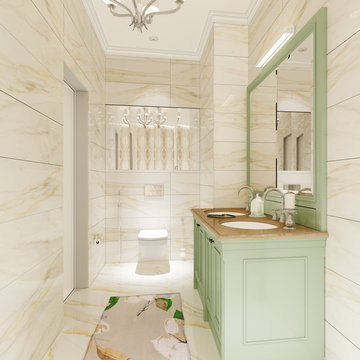
Bright marble tiled bathroom with decorative stone panels. The Cabinet under the sink with a big mirror olive green blends in well with the interior refresh.
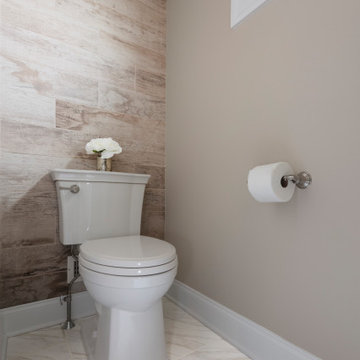
Réalisation d'un grand WC et toilettes design avec un placard avec porte à panneau encastré, des portes de placard grises, WC séparés, un carrelage gris, des carreaux de céramique, un mur gris, un sol en carrelage de céramique, un lavabo encastré, un plan de toilette en marbre, un sol gris, un plan de toilette gris, meuble-lavabo encastré et boiseries.
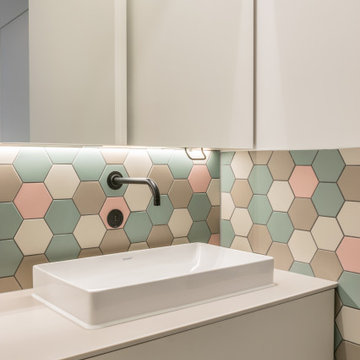
Waschtisch Kundentoilette mit Vola Armaturen
Inspiration pour un grand WC et toilettes nordique avec un placard à porte plane, des portes de placard beiges, WC séparés, un carrelage multicolore, des carreaux de céramique, un mur beige, sol en béton ciré, une vasque, un plan de toilette en surface solide, un sol gris, un plan de toilette beige et meuble-lavabo suspendu.
Inspiration pour un grand WC et toilettes nordique avec un placard à porte plane, des portes de placard beiges, WC séparés, un carrelage multicolore, des carreaux de céramique, un mur beige, sol en béton ciré, une vasque, un plan de toilette en surface solide, un sol gris, un plan de toilette beige et meuble-lavabo suspendu.
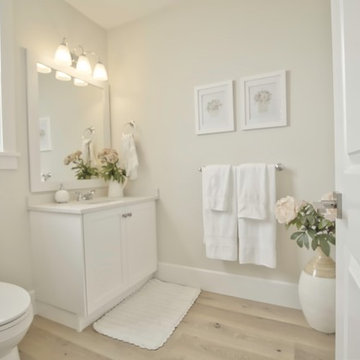
Idée de décoration pour un grand WC et toilettes design avec un placard à porte shaker, des portes de placard blanches, WC à poser, un carrelage blanc, des carreaux de céramique, un mur blanc, un sol en carrelage de céramique, un lavabo encastré et un plan de toilette en quartz modifié.
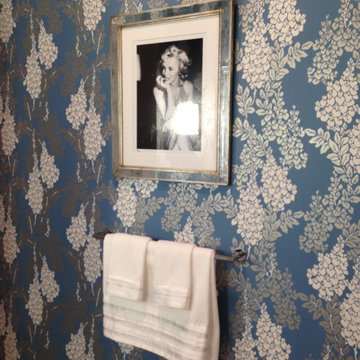
Idées déco pour un grand WC et toilettes contemporain avec un lavabo intégré, un placard en trompe-l'oeil, des portes de placard blanches, un plan de toilette en quartz, WC séparés, un carrelage gris, des carreaux de céramique, un mur bleu et un sol en carrelage de terre cuite.
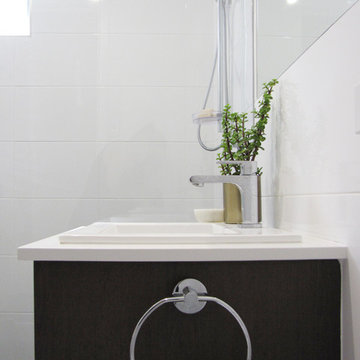
Whatever your taste; from beautiful rich timber veneers to solid colour, decorative profiles or slick minimalist designs, you can either glean inspiration from your main kitchen, or use these spaces to create a unique spa retreat of your own.
This recent home in Holland Park showcases custom cabinetry for several wet areas, all designed to compliment one another, yet modified to enhance the individual proportions and purpose of the spaces.
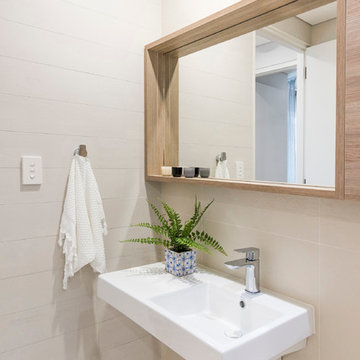
Idées déco pour un grand WC et toilettes rétro en bois brun avec un placard en trompe-l'oeil, un carrelage beige, des carreaux de céramique et un plan de toilette en marbre.
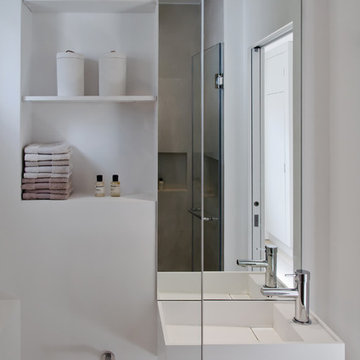
Concrete effect porcelain tiles were fitted on the en-suite bathroom and walk-in wardrobe floor. Wall behind the bathtub was finished with patterned cement tiles and areas, such as walls inside the shower and basins back-splash, were finished in natural light beige porcelain tiles. Bespoke joinery was designed to maximise the storage space, including indirect LED lighting around the mirror cabinet. Basin cabinet in linen effect laminate was imported directly from Spain.
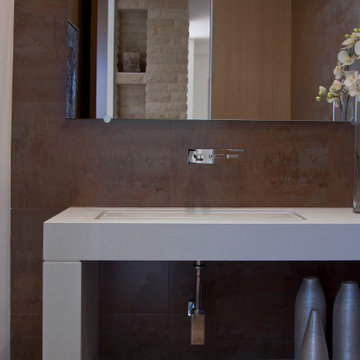
Cette image montre un grand WC et toilettes minimaliste avec un carrelage marron, des carreaux de céramique, un mur marron, un sol en carrelage de céramique, un lavabo intégré, un sol blanc et un plan de toilette blanc.
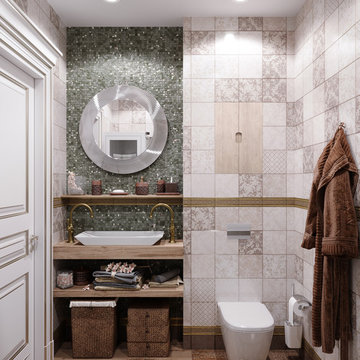
An example of a bathroom with a combination of tiles with contrasting panels of dark green mosaic.
Idées déco pour un grand WC et toilettes classique en bois clair avec un placard sans porte, WC séparés, un carrelage beige, des carreaux de céramique, un mur marron, un sol en carrelage de céramique, une vasque, un plan de toilette en marbre, un sol marron et un plan de toilette marron.
Idées déco pour un grand WC et toilettes classique en bois clair avec un placard sans porte, WC séparés, un carrelage beige, des carreaux de céramique, un mur marron, un sol en carrelage de céramique, une vasque, un plan de toilette en marbre, un sol marron et un plan de toilette marron.
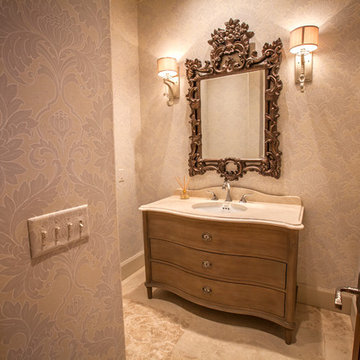
Aménagement d'un grand WC et toilettes classique en bois brun avec un placard en trompe-l'oeil, un carrelage beige, des carreaux de céramique, un mur beige, un sol en carrelage de céramique, un lavabo encastré, un plan de toilette en quartz modifié et un plan de toilette beige.
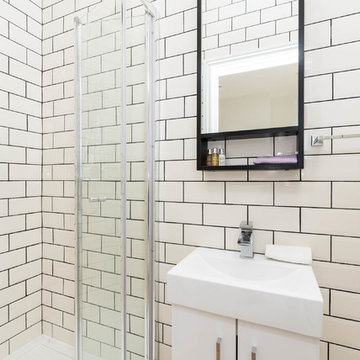
AA Drafting Solutions - Close up of Bedroom Ensuite
Réalisation d'un grand WC et toilettes minimaliste avec un placard à porte vitrée, des portes de placard noires, WC à poser, un carrelage noir et blanc, des carreaux de céramique, un mur blanc, un sol en marbre, un plan vasque et un sol gris.
Réalisation d'un grand WC et toilettes minimaliste avec un placard à porte vitrée, des portes de placard noires, WC à poser, un carrelage noir et blanc, des carreaux de céramique, un mur blanc, un sol en marbre, un plan vasque et un sol gris.
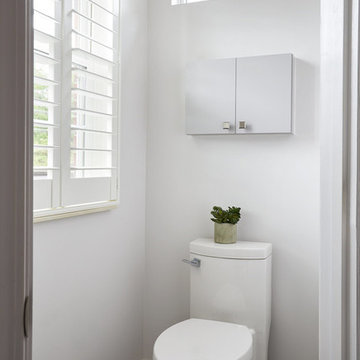
Gieves Anderson
Aménagement d'un grand WC et toilettes moderne avec un placard à porte plane, des portes de placard marrons, WC à poser, un carrelage blanc, des carreaux de céramique, un mur blanc, un sol en carrelage de céramique, un lavabo encastré, un plan de toilette en quartz modifié et un sol gris.
Aménagement d'un grand WC et toilettes moderne avec un placard à porte plane, des portes de placard marrons, WC à poser, un carrelage blanc, des carreaux de céramique, un mur blanc, un sol en carrelage de céramique, un lavabo encastré, un plan de toilette en quartz modifié et un sol gris.
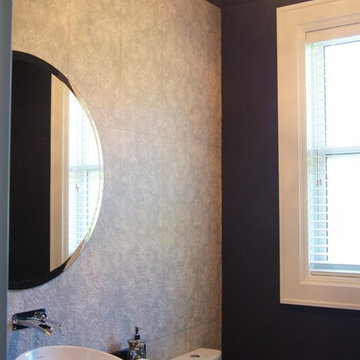
Aménagement d'un grand WC et toilettes classique en bois foncé avec une vasque, un plan de toilette en quartz, WC à poser, un carrelage gris, des carreaux de céramique, un mur violet et un sol en bois brun.
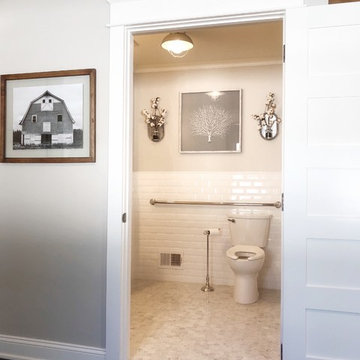
I say it often, but this was one of my favorite projects!!
A complete restoration of this turn of the century Victorian. We uncovered tree stumps as footings in the basement. So many amazing surprises on this project including an original stacked brick chimney dating back to 1886!
Having known the owner of the property for many years, we talked at length imagining what the spaces would look like after this complete interior reconstruction was complete.
It was important to keep the integrity of the building, while giving it a much needed update. We paid special attention to the architectural details on the interior doors, window trim, stair case, lighting, bathrooms and hardwood floors.
The result is a stunning space our client loves.... and so do we!
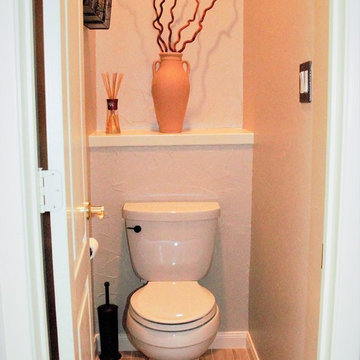
This rustic master bath came to life after our client found her dream bathroom and shared her ideas with our company. We were able to recreate the image to fit into the space and with the selections chosen by the client.
Beautiful alder custom cabinetry complimented the Deigo II series vessel sinks with the Venetian bronze mounted faucets. The Coronado Stone Carmel Mountain veneer brought in the outdoors of the mountains right into the home.
Our crews were able to build the solid wood barn door by hand with the wood to match the cabinetry throughout. Legacy adobe tile carried out through the shower and tub deck went so well with the Savannah cream flooring tile. So many surprises fill this master bath to bring so much more life to the project.
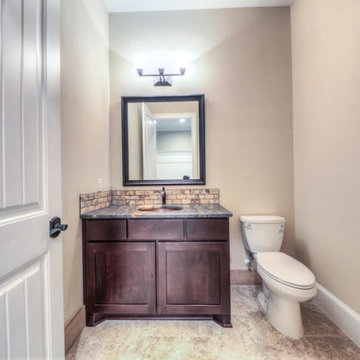
Idées déco pour un grand WC et toilettes classique en bois foncé avec un placard à porte shaker, un carrelage multicolore, des carreaux de céramique, un mur beige, un sol en carrelage de céramique, un lavabo encastré, un plan de toilette en granite et WC séparés.
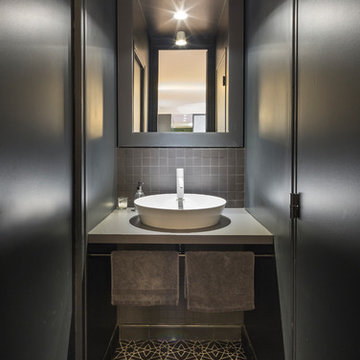
Sergio Grazia
Idées déco pour un grand WC et toilettes contemporain avec un carrelage noir, des carreaux de céramique, un mur noir, carreaux de ciment au sol, un lavabo posé, un plan de toilette en stratifié et un sol noir.
Idées déco pour un grand WC et toilettes contemporain avec un carrelage noir, des carreaux de céramique, un mur noir, carreaux de ciment au sol, un lavabo posé, un plan de toilette en stratifié et un sol noir.
Idées déco de grands WC et toilettes avec des carreaux de céramique
7