Idées déco de grands WC et toilettes avec des portes de placard blanches
Trier par :
Budget
Trier par:Populaires du jour
21 - 40 sur 586 photos
1 sur 3

Небольшой гостевой санузел. Отделка стен выполнена керамогранитом с активным рисунком камня оникс. Латунные смесители подчеркивают изысканность помещения.
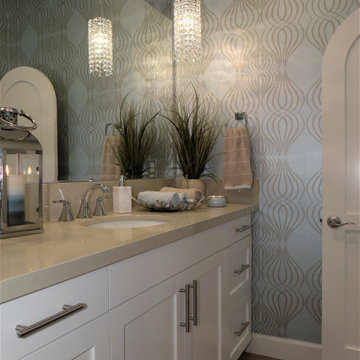
Metallic aqua wall paper and crustal pendants ad a bit of glitz to this powder room.
Exemple d'un grand WC et toilettes bord de mer avec un placard à porte shaker, des portes de placard blanches, un mur bleu, un sol en carrelage de porcelaine, un lavabo encastré, un plan de toilette en quartz modifié, un plan de toilette beige, meuble-lavabo encastré et du papier peint.
Exemple d'un grand WC et toilettes bord de mer avec un placard à porte shaker, des portes de placard blanches, un mur bleu, un sol en carrelage de porcelaine, un lavabo encastré, un plan de toilette en quartz modifié, un plan de toilette beige, meuble-lavabo encastré et du papier peint.

This Ensuite bathroom highlights a luxurious mix of industrial design mixed with traditional country features.
The true eyecatcher in this space is the Bronze Cast Iron Freestanding Bath. Our client had a true adventurous spirit when it comes to design.
We ensured all the 21st century modern conveniences are included within the retro style bathroom.
A large walk in shower with both a rose over head rain shower and hand set for the everyday convenience.
His and Her separate basin units with ample amount of storage and large counter areas.
Finally to tie all design together we used a statement star tile on the floor to compliment the black wood panelling surround the bathroom.

This beautiful white and gray marble floor and shower tile inspired the design for this bright and spa-like master bathroom. Gold sparkling flecks throughout the tile add warmth to an otherwise cool palette. Luxe gold fixtures pick up those gold details. Warmth and soft contrast were added through the butternut wood mantel and matching shelves for the toilet room. Our details are the mosaic side table, towels, mercury glass vases, and marble accessories.
The bath tub was a must! Truly a treat to enjoy a bath by the fire in this romantic space. The corner shower has ample space and luxury. Leaf motif marble tile are used in the shower floor. Patterns and colors are connected throughout the space for a cohesive, warm, and bright space.

Aménagement d'un grand WC et toilettes contemporain avec un placard à porte shaker, des portes de placard blanches, WC séparés, un carrelage blanc, des carreaux de porcelaine, un mur vert, un sol en carrelage de porcelaine, un lavabo encastré, un plan de toilette en quartz modifié, un sol blanc, un plan de toilette blanc et meuble-lavabo encastré.
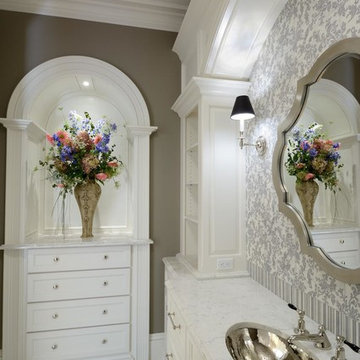
Stansbury Photography
Idées déco pour un grand WC et toilettes classique avec un lavabo encastré, des portes de placard blanches, un plan de toilette en quartz modifié, un carrelage gris, un carrelage de pierre, un mur beige et un sol en marbre.
Idées déco pour un grand WC et toilettes classique avec un lavabo encastré, des portes de placard blanches, un plan de toilette en quartz modifié, un carrelage gris, un carrelage de pierre, un mur beige et un sol en marbre.

The Home Aesthetic
Idées déco pour un grand WC et toilettes campagne avec un placard avec porte à panneau encastré, des portes de placard blanches, WC à poser, un carrelage blanc, des carreaux de céramique, un mur blanc, un sol en bois brun, un lavabo posé, un plan de toilette en granite, un sol multicolore et un plan de toilette noir.
Idées déco pour un grand WC et toilettes campagne avec un placard avec porte à panneau encastré, des portes de placard blanches, WC à poser, un carrelage blanc, des carreaux de céramique, un mur blanc, un sol en bois brun, un lavabo posé, un plan de toilette en granite, un sol multicolore et un plan de toilette noir.
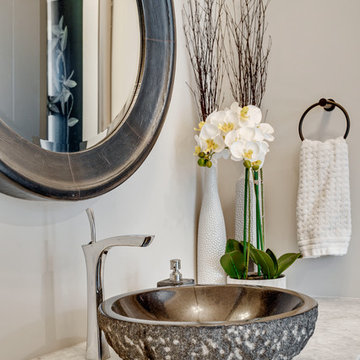
www.zoon.ca
Cette photo montre un grand WC et toilettes chic avec un placard en trompe-l'oeil, des portes de placard blanches, un mur gris, une vasque, un plan de toilette en marbre et un plan de toilette gris.
Cette photo montre un grand WC et toilettes chic avec un placard en trompe-l'oeil, des portes de placard blanches, un mur gris, une vasque, un plan de toilette en marbre et un plan de toilette gris.

Powder Room with wainscoting and tall ceiling.
Idées déco pour un grand WC et toilettes classique avec un placard avec porte à panneau encastré, des portes de placard blanches, WC à poser, un mur gris, un sol en bois brun, un lavabo encastré, un plan de toilette en quartz modifié, un carrelage gris, un sol marron, un plan de toilette blanc, meuble-lavabo suspendu et boiseries.
Idées déco pour un grand WC et toilettes classique avec un placard avec porte à panneau encastré, des portes de placard blanches, WC à poser, un mur gris, un sol en bois brun, un lavabo encastré, un plan de toilette en quartz modifié, un carrelage gris, un sol marron, un plan de toilette blanc, meuble-lavabo suspendu et boiseries.
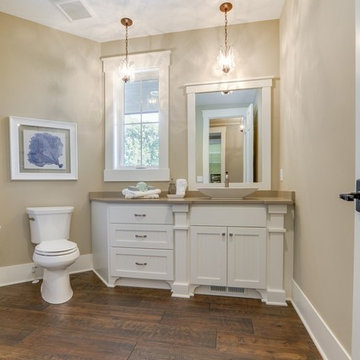
Powder Bath
Idées déco pour un grand WC et toilettes classique avec des portes de placard blanches, parquet foncé, une vasque et un plan de toilette en quartz.
Idées déco pour un grand WC et toilettes classique avec des portes de placard blanches, parquet foncé, une vasque et un plan de toilette en quartz.
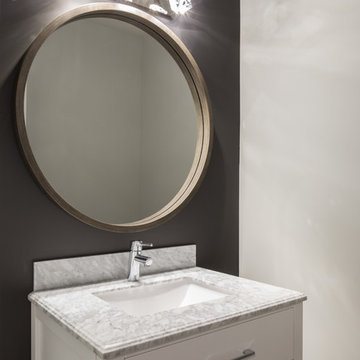
Powder Room
Inspiration pour un grand WC et toilettes minimaliste avec un placard à porte shaker, des portes de placard blanches, WC à poser, un mur blanc, un sol en bois brun, un lavabo suspendu, un plan de toilette en quartz, un sol gris et un plan de toilette gris.
Inspiration pour un grand WC et toilettes minimaliste avec un placard à porte shaker, des portes de placard blanches, WC à poser, un mur blanc, un sol en bois brun, un lavabo suspendu, un plan de toilette en quartz, un sol gris et un plan de toilette gris.

Cette image montre un grand WC et toilettes design avec un placard sans porte, des portes de placard blanches, WC séparés, un carrelage gris, des carreaux de céramique, un mur blanc, un sol en carrelage de céramique, un lavabo intégré, un sol gris et meuble-lavabo sur pied.
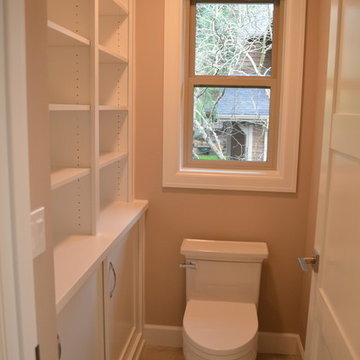
Idée de décoration pour un grand WC et toilettes tradition avec un placard à porte shaker, des portes de placard blanches, WC à poser, un mur gris, un sol en carrelage de céramique, un lavabo encastré et un plan de toilette en surface solide.
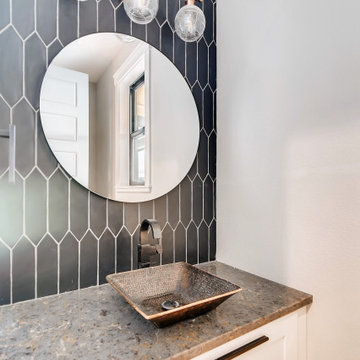
Idée de décoration pour un grand WC et toilettes champêtre avec un placard à porte shaker, des portes de placard blanches, un carrelage noir et blanc, des carreaux de céramique, un mur gris, une vasque, un plan de toilette en granite, un plan de toilette beige et meuble-lavabo suspendu.
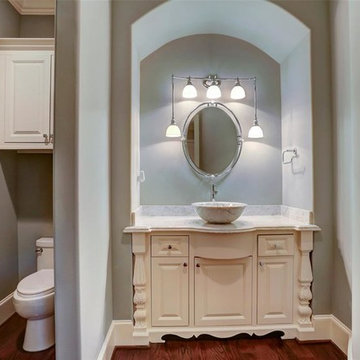
Custom Home in Bellaire, Houston, Texas designed by Purser Architectural. Gorgeously built by Arjeco Builders.
Exemple d'un grand WC et toilettes méditerranéen avec un placard avec porte à panneau surélevé, des portes de placard blanches, un carrelage gris, du carrelage en marbre, un mur gris, parquet foncé, une vasque, un plan de toilette en granite, un sol marron et un plan de toilette blanc.
Exemple d'un grand WC et toilettes méditerranéen avec un placard avec porte à panneau surélevé, des portes de placard blanches, un carrelage gris, du carrelage en marbre, un mur gris, parquet foncé, une vasque, un plan de toilette en granite, un sol marron et un plan de toilette blanc.
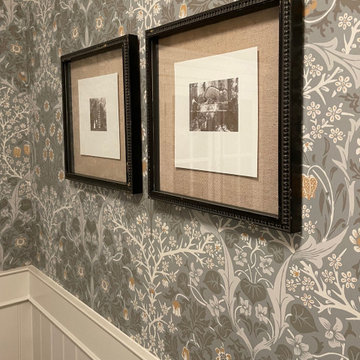
Let me walk you through how this unique powder room layout was transformed into a charming space filled with vintage charm:
First, I took a good look at the layout of the powder room to see what I was working with. I wanted to keep any special features while making improvements where needed.
Next, I added vintage-inspired fixtures like a pedestal sink, faucet with exposed drain (key detail) along with beautiful lighting to give the space that old hotel charm. I made sure to choose pieces with intricate details and finishes that matched the vintage vibe.
Then, I picked out some statement wallpaper with bold, vintage patterns to really make the room pop. Think damask, floral, or geometric designs in rich colours that transport you back in time; hello William Morris.
Of course, no vintage-inspired space is complete without antique accessories. I added mirrors, sconces, and artwork with ornate frames and unique details to enhance the room's vintage charm.
To add warmth and texture, I chose luxurious textiles like hand towels with interesting detail. These soft, plush fabrics really make the space feel cozy and inviting.
For lighting, I installed vintage-inspired fixtures such as a gun metal pendant light along with sophisticated sconces topped with delicate cream shades to create a warm and welcoming atmosphere. I made sure they had dimmable bulbs so you can adjust the lighting to suit your mood.
To enhance the vintage charm even further, I added architectural details like wainscoting, shiplap and crown molding. These details really elevate the space and give it that old-world feel.
I also incorporated unique artifacts and vintage finds, like cowbells and vintage signage, to add character and interest to the room. These items were perfect for displaying in our cabinet as decorative accents.
Finally, I upgraded the hardware with vintage-inspired designs to complement the overall aesthetic of the space. I chose pieces with modern detailing and aged finishes for an authentic vintage look.
And there you have it! I was able to transform a unique powder room layout into a charming space reminiscent of an old hotel.

Clean and bright modern bathroom in a farmhouse in Mill Spring. The white countertops against the natural, warm wood tones makes a relaxing atmosphere. His and hers sinks, towel warmers, floating vanities, storage solutions and simple and sleek drawer pulls and faucets. Curbless shower, white shower tiles with zig zag tile floor.
Photography by Todd Crawford.
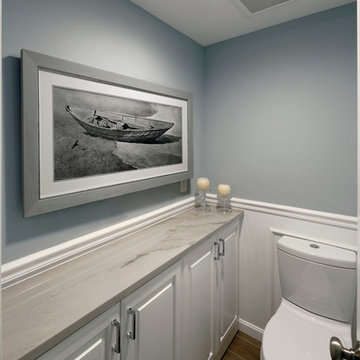
Photos by Bob Narod. Remodeled by Murphy's Design.
Exemple d'un grand WC et toilettes moderne avec un placard avec porte à panneau surélevé, des portes de placard blanches, WC séparés, un mur bleu, un sol en carrelage de terre cuite, un plan de toilette en marbre et un lavabo encastré.
Exemple d'un grand WC et toilettes moderne avec un placard avec porte à panneau surélevé, des portes de placard blanches, WC séparés, un mur bleu, un sol en carrelage de terre cuite, un plan de toilette en marbre et un lavabo encastré.

We always say that a powder room is the “gift” you give to the guests in your home; a special detail here and there, a touch of color added, and the space becomes a delight! This custom beauty, completed in January 2020, was carefully crafted through many construction drawings and meetings.
We intentionally created a shallower depth along both sides of the sink area in order to accommodate the location of the door openings. (The right side of the image leads to the foyer, while the left leads to a closet water closet room.) We even had the casing/trim applied after the countertop was installed in order to bring the marble in one piece! Setting the height of the wall faucet and wall outlet for the exposed P-Trap meant careful calculation and precise templating along the way, with plenty of interior construction drawings. But for such detail, it was well worth it.
From the book-matched miter on our black and white marble, to the wall mounted faucet in matte black, each design element is chosen to play off of the stacked metallic wall tile and scones. Our homeowners were thrilled with the results, and we think their guests are too!
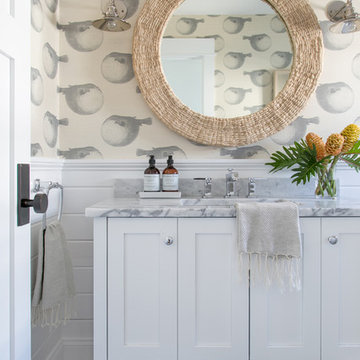
Interior Design, Custom Furniture Design, & Art Curation by Chango & Co.
Photography by Raquel Langworthy
Shop the Beach Haven Waterfront accessories at the Chango Shop!
Idées déco de grands WC et toilettes avec des portes de placard blanches
2